Concrete Floor Kids' Room Ideas
Refine by:
Budget
Sort by:Popular Today
61 - 80 of 101 photos
Item 1 of 3
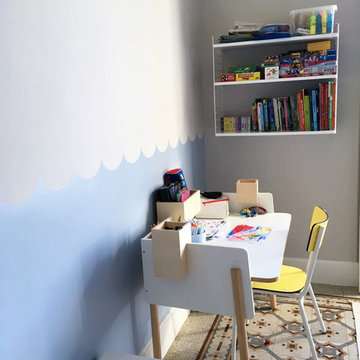
Inspiration for a modern boy concrete floor kids' room remodel in Milan with multicolored walls
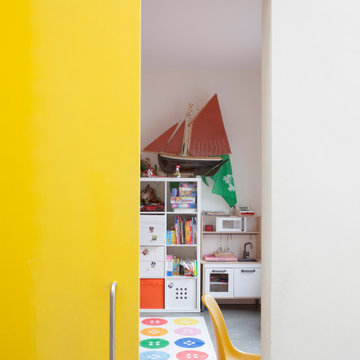
The signal yellow sliding door to the playroom creates a bright contrast to the polished concrete floor.
Mid-sized trendy concrete floor and gray floor kids' room photo in Dublin with white walls
Mid-sized trendy concrete floor and gray floor kids' room photo in Dublin with white walls
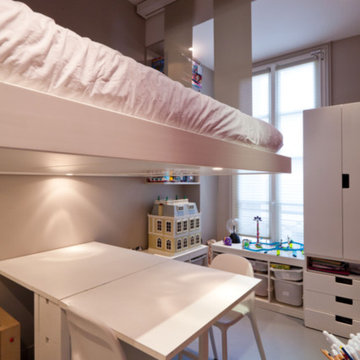
L'ancienne salle de bain a été transformée en chambre de jeux et/ou chambre d'amis.
Grâce à un lit (encastré dans le faux plafond) qui descend, la chambre de jeux peut être transformée en chambre à coucher. Le système du lit est conçu de manière à ce qu'il n'est pas nécessaire de déplacer le mobilier. Les pieds se déplient et le lit s'arrête à hauteur des meubles (75 cm).
Peinture au sol grise.
PHOTO: Brigitte Sombié
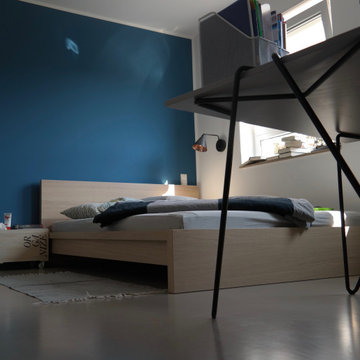
Schlich, klar und doch zum Wohlfühlen. Ein Jugendzimmer, welches allen Bedürfnissen eines erwachsen werdenden Jungen gerecht wird.
Example of a mid-sized trendy boy concrete floor and gray floor kids' room design in Dusseldorf with blue walls
Example of a mid-sized trendy boy concrete floor and gray floor kids' room design in Dusseldorf with blue walls
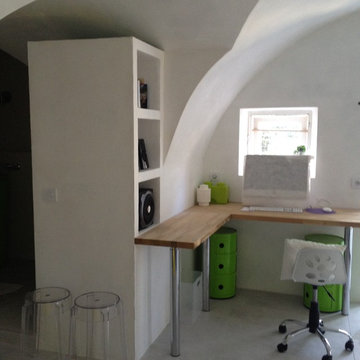
plan de travail chène clair
Example of a small trendy boy concrete floor kids' room design in Nice with white walls
Example of a small trendy boy concrete floor kids' room design in Nice with white walls
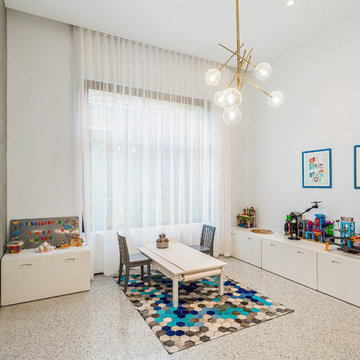
Sam Martin - 4 Walls Media
Kids' room - mid-sized contemporary gender-neutral concrete floor and gray floor kids' room idea in Melbourne with white walls
Kids' room - mid-sized contemporary gender-neutral concrete floor and gray floor kids' room idea in Melbourne with white walls
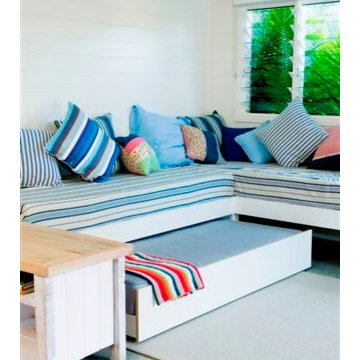
Kids' room - mid-sized contemporary gender-neutral concrete floor kids' room idea in Melbourne with white walls
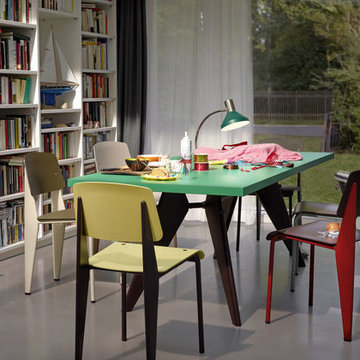
The Dining room table is the heart of every home: old and young. Family and friends all gather around the table to eat, play, have coffee and cake, do handicrafts, work or come together for festive occasions. As a family table, it is a place of enjoyment and relaxation. It also facilitates communication. Many important daily social interactions take place at dining room tables, across all cultures, regardless of what differences may exist. And that is why dining tables and their chairs deserve some special attention. How big should the table be? What material is preferred? What color? And what chairs match both one's taste and the table?
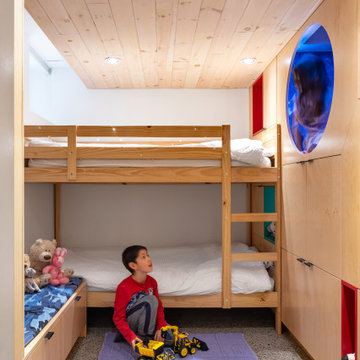
Inspiration for a mid-sized modern concrete floor and gray floor kids' room remodel in Toronto
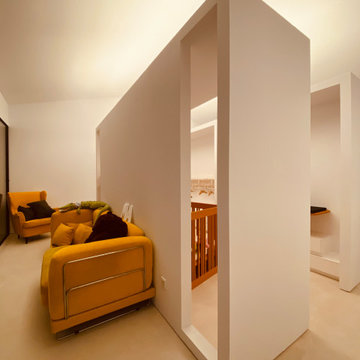
El dormitorio infantil cuenta con una zona común de juegos (en un futuro probablemente de estudio) con vistas al paisaje.
Kids' room - mid-sized industrial gender-neutral concrete floor and gray floor kids' room idea in Madrid with white walls
Kids' room - mid-sized industrial gender-neutral concrete floor and gray floor kids' room idea in Madrid with white walls
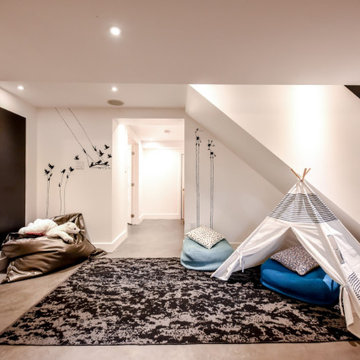
Inspiration for a mid-sized contemporary gender-neutral concrete floor and gray floor kids' room remodel in Montreal with white walls
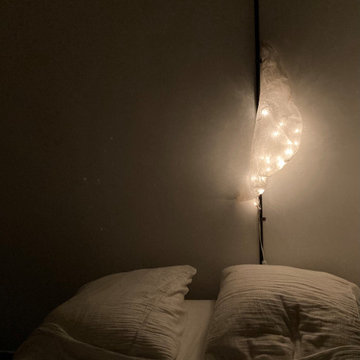
Février 2021 : à l'achat la maison est inhabitée depuis 20 ans, la dernière fille en vie du couple qui vivait là est trop fatiguée pour continuer à l’entretenir, elle veut vendre à des gens qui sont vraiment amoureux du lieu parce qu’elle y a passé toute son enfance et que ses parents y ont vécu si heureux… la maison vaut une bouchée de pain, mais elle est dans son jus, il faut tout refaire. Elle est très encombrée mais totalement saine. Il faudra refaire l’électricité c’est sûr, les fenêtres aussi. Il est entendu avec les vendeurs que tout reste, meubles, vaisselle, tout. Car il y a là beaucoup à jeter mais aussi des trésors dont on va faire des merveilles...
3 ans plus tard, beaucoup d’huile de coude et de réflexions pour customiser les meubles existants, les compléter avec peu de moyens, apporter de la lumière et de la douceur, désencombrer sans manquer de rien… voilà le résultat.
Et on s’y sent extraordinairement bien, dans cette délicieuse maison de campagne.
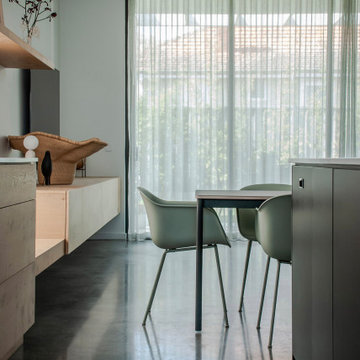
The kitchen, dining and living area to the Bayswater new build architectural designed home. Architecture by Robeson Architects, Interior design by Turner bespoke Design. A minimal Japandi feel with floating oak cabinets and natural stone.
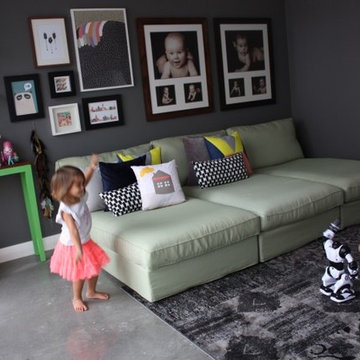
Ikea Kivik Chaise Lounge in custom Kino Green slipcovers by Comfort Works.
http://bit.ly/1BhHokl
Photo & Styling by:
Kristie Castagna
http://bitly.com/1xb7LQJ
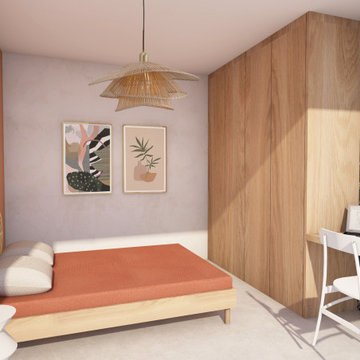
Kids' room - small mediterranean girl concrete floor, gray floor and wallpaper kids' room idea in Marseille with red walls
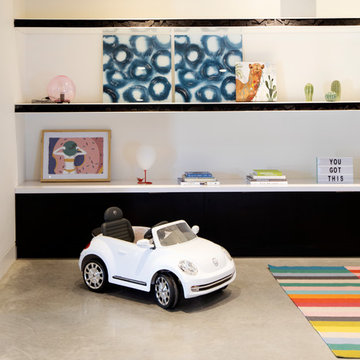
Janis Nicolay
Inspiration for a large modern gender-neutral concrete floor and gray floor kids' room remodel in Vancouver with white walls
Inspiration for a large modern gender-neutral concrete floor and gray floor kids' room remodel in Vancouver with white walls
Concrete Floor Kids' Room Ideas
4





