Concrete Floor Kitchen with Blue Backsplash Ideas
Refine by:
Budget
Sort by:Popular Today
141 - 160 of 657 photos
Item 1 of 3
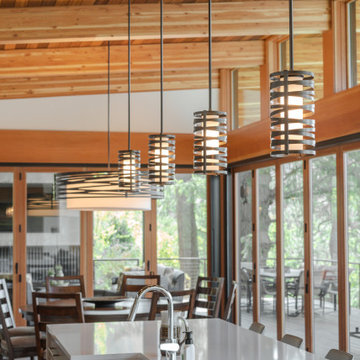
Eat-in kitchen - large contemporary u-shaped concrete floor and gray floor eat-in kitchen idea in Other with a farmhouse sink, flat-panel cabinets, medium tone wood cabinets, quartz countertops, blue backsplash, ceramic backsplash, stainless steel appliances, an island and white countertops
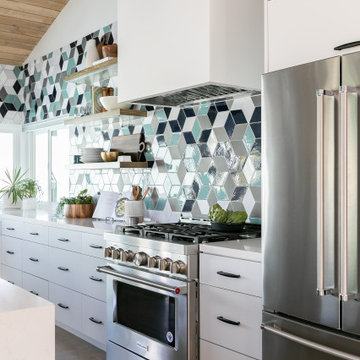
A beautiful dining and kitchen open to the yard and pool in this midcentury modern gem by Kennedy Cole Interior Design.
Inspiration for a mid-sized 1950s l-shaped concrete floor, gray floor and exposed beam eat-in kitchen remodel in Orange County with an undermount sink, flat-panel cabinets, white cabinets, quartz countertops, blue backsplash, ceramic backsplash, stainless steel appliances, an island and white countertops
Inspiration for a mid-sized 1950s l-shaped concrete floor, gray floor and exposed beam eat-in kitchen remodel in Orange County with an undermount sink, flat-panel cabinets, white cabinets, quartz countertops, blue backsplash, ceramic backsplash, stainless steel appliances, an island and white countertops
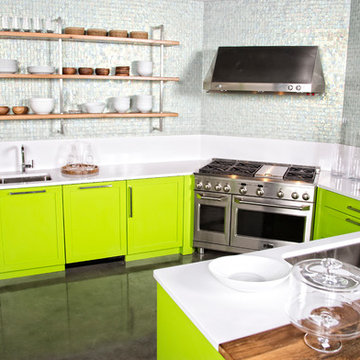
Example of a minimalist concrete floor kitchen design in Louisville with shaker cabinets, green cabinets, quartz countertops, blue backsplash, ceramic backsplash and stainless steel appliances
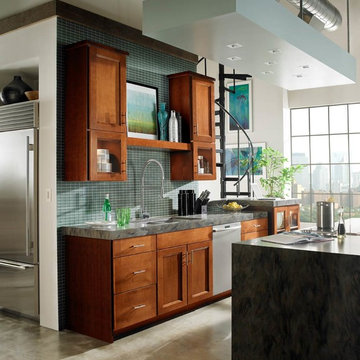
Example of a mid-sized transitional single-wall concrete floor and beige floor eat-in kitchen design in Other with a double-bowl sink, shaker cabinets, dark wood cabinets, granite countertops, blue backsplash, glass tile backsplash, stainless steel appliances, an island and gray countertops
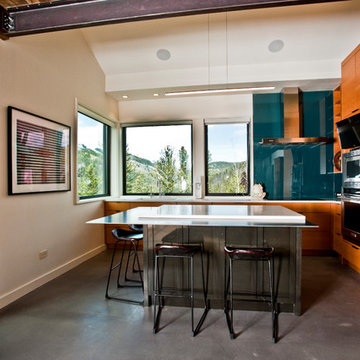
Custom Home Build by Penny Lane Home Builders;
Photography Lynn Donaldson. Architect: Chicago based Cathy Osika
Mid-sized trendy l-shaped concrete floor and gray floor eat-in kitchen photo in Other with an undermount sink, flat-panel cabinets, light wood cabinets, quartz countertops, blue backsplash, glass sheet backsplash, stainless steel appliances, an island and white countertops
Mid-sized trendy l-shaped concrete floor and gray floor eat-in kitchen photo in Other with an undermount sink, flat-panel cabinets, light wood cabinets, quartz countertops, blue backsplash, glass sheet backsplash, stainless steel appliances, an island and white countertops
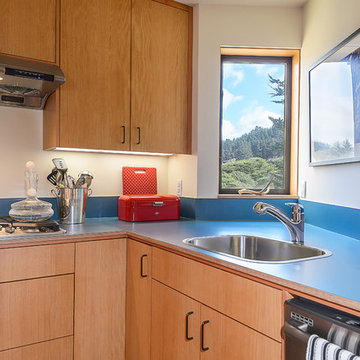
Photo credit: Karen Kaiser, www.searanchimages.com
Large minimalist u-shaped concrete floor kitchen pantry photo in San Francisco with a single-bowl sink, flat-panel cabinets, medium tone wood cabinets, laminate countertops, blue backsplash, stainless steel appliances and an island
Large minimalist u-shaped concrete floor kitchen pantry photo in San Francisco with a single-bowl sink, flat-panel cabinets, medium tone wood cabinets, laminate countertops, blue backsplash, stainless steel appliances and an island
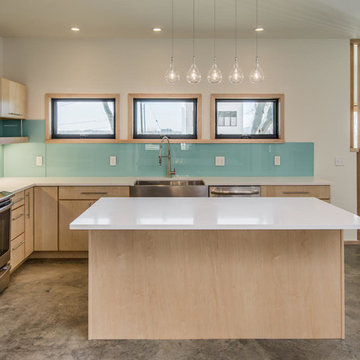
Backpainted glass in a soothing, robin's egg blue enlivens the kitchen.
Garrett Buell
Open concept kitchen - mid-sized modern l-shaped concrete floor open concept kitchen idea in Nashville with a farmhouse sink, flat-panel cabinets, light wood cabinets, quartz countertops, blue backsplash, glass sheet backsplash, stainless steel appliances and an island
Open concept kitchen - mid-sized modern l-shaped concrete floor open concept kitchen idea in Nashville with a farmhouse sink, flat-panel cabinets, light wood cabinets, quartz countertops, blue backsplash, glass sheet backsplash, stainless steel appliances and an island
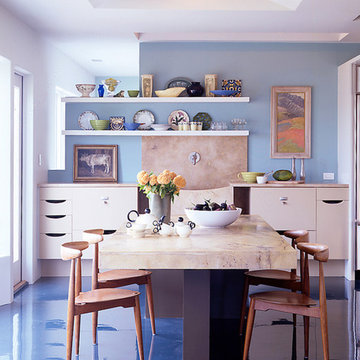
Catherine Tighe
Inspiration for a modern concrete floor and blue floor eat-in kitchen remodel in Baltimore with flat-panel cabinets, beige cabinets, marble countertops, blue backsplash and an island
Inspiration for a modern concrete floor and blue floor eat-in kitchen remodel in Baltimore with flat-panel cabinets, beige cabinets, marble countertops, blue backsplash and an island

View of kitchen.
Example of a large concrete floor, gray floor and vaulted ceiling kitchen design in Los Angeles with an integrated sink, flat-panel cabinets, brown cabinets, stainless steel countertops, blue backsplash, ceramic backsplash, stainless steel appliances, an island and gray countertops
Example of a large concrete floor, gray floor and vaulted ceiling kitchen design in Los Angeles with an integrated sink, flat-panel cabinets, brown cabinets, stainless steel countertops, blue backsplash, ceramic backsplash, stainless steel appliances, an island and gray countertops
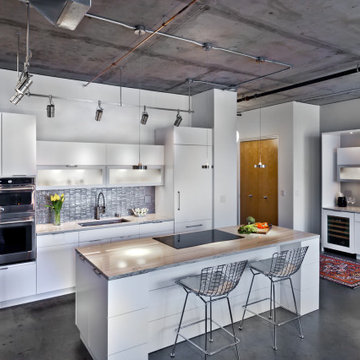
Project:: Partners 4, Design, 2019
Designer:: Anne Newman, ASID
Cabinetry:: Crystal Cabinets
Photography:: Gilbertson Photography
Inspiration for a large transitional l-shaped concrete floor open concept kitchen remodel in Minneapolis with an undermount sink, flat-panel cabinets, white cabinets, marble countertops, blue backsplash, glass tile backsplash, paneled appliances, an island and white countertops
Inspiration for a large transitional l-shaped concrete floor open concept kitchen remodel in Minneapolis with an undermount sink, flat-panel cabinets, white cabinets, marble countertops, blue backsplash, glass tile backsplash, paneled appliances, an island and white countertops
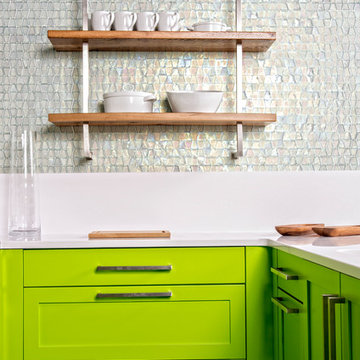
Minimalist concrete floor kitchen photo in Louisville with shaker cabinets, green cabinets, quartz countertops, blue backsplash, ceramic backsplash and stainless steel appliances
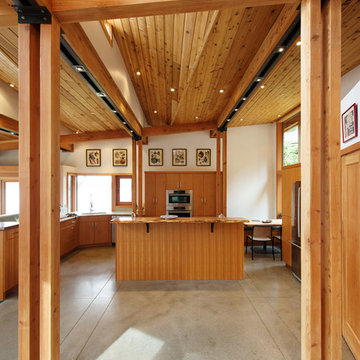
Beautiful exposed structure defines this kitchen and home.
Photo: Andrew Ryznar.
Example of a minimalist l-shaped concrete floor open concept kitchen design in Seattle with an undermount sink, flat-panel cabinets, light wood cabinets, granite countertops, blue backsplash, glass tile backsplash, stainless steel appliances and an island
Example of a minimalist l-shaped concrete floor open concept kitchen design in Seattle with an undermount sink, flat-panel cabinets, light wood cabinets, granite countertops, blue backsplash, glass tile backsplash, stainless steel appliances and an island
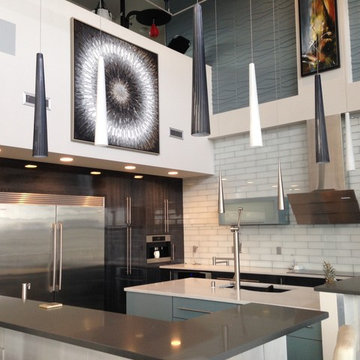
Tri Cities Life
Custom cabinetry
3-D wall board
Large trendy u-shaped concrete floor open concept kitchen photo in Seattle with a drop-in sink, flat-panel cabinets, gray cabinets, quartzite countertops, blue backsplash, glass tile backsplash and stainless steel appliances
Large trendy u-shaped concrete floor open concept kitchen photo in Seattle with a drop-in sink, flat-panel cabinets, gray cabinets, quartzite countertops, blue backsplash, glass tile backsplash and stainless steel appliances
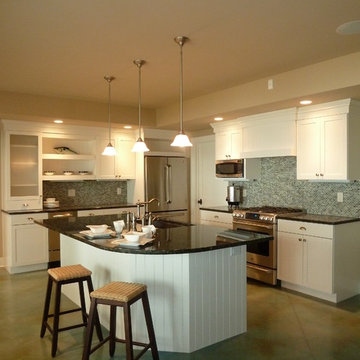
This basement kitchen features all the same conviences as a full size kitchen but allows the user to come in from the lake without worrying about getting water all over the place. The polished concrete floors are forgiving and this finishes picked for the space bring the outside in, especially the blue glass mosaic tile used on the backsplash. The classic white shaker cabinets are the perfect choice to brighten things up and pair great with the dark granite countertops.
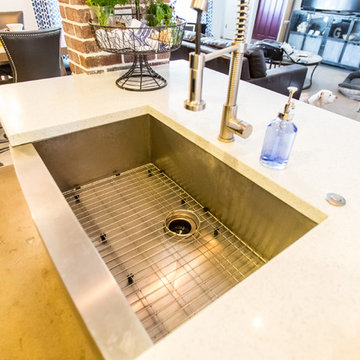
Styled by - Geralyn Gormley of Acumen Builders
Example of a mid-sized mountain style single-wall concrete floor and gray floor open concept kitchen design in Phoenix with dark wood cabinets, blue backsplash, stainless steel appliances, an island, an undermount sink, shaker cabinets, quartzite countertops and glass tile backsplash
Example of a mid-sized mountain style single-wall concrete floor and gray floor open concept kitchen design in Phoenix with dark wood cabinets, blue backsplash, stainless steel appliances, an island, an undermount sink, shaker cabinets, quartzite countertops and glass tile backsplash
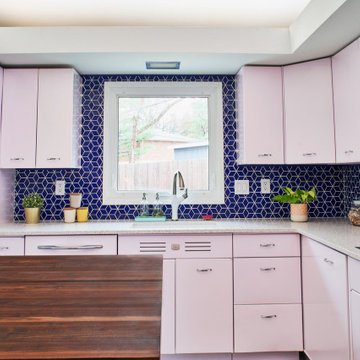
Before/After. A 1958 MCM in Saint Louis receives a pink kitchen makeover with vintage 50's Geneva metal cabinets, modern appliances and a walnut butcher block island.
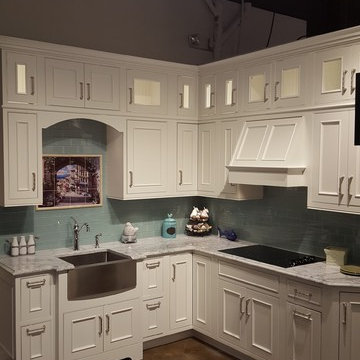
Amber Davis
Mid-sized arts and crafts u-shaped concrete floor eat-in kitchen photo in Other with an undermount sink, shaker cabinets, white cabinets, marble countertops, blue backsplash, glass tile backsplash, stainless steel appliances and no island
Mid-sized arts and crafts u-shaped concrete floor eat-in kitchen photo in Other with an undermount sink, shaker cabinets, white cabinets, marble countertops, blue backsplash, glass tile backsplash, stainless steel appliances and no island
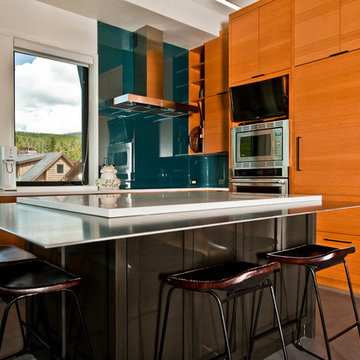
Custom Home Build by Penny Lane Home Builders;
Photography Lynn Donaldson. Architect: Chicago based Cathy Osika
Inspiration for a mid-sized contemporary l-shaped concrete floor and gray floor eat-in kitchen remodel in Other with an undermount sink, flat-panel cabinets, light wood cabinets, quartz countertops, blue backsplash, glass sheet backsplash, stainless steel appliances, an island and white countertops
Inspiration for a mid-sized contemporary l-shaped concrete floor and gray floor eat-in kitchen remodel in Other with an undermount sink, flat-panel cabinets, light wood cabinets, quartz countertops, blue backsplash, glass sheet backsplash, stainless steel appliances, an island and white countertops
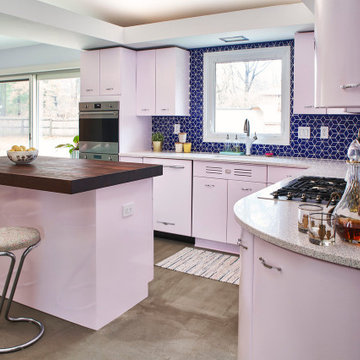
Before/After. A 1958 MCM in Saint Louis receives a pink kitchen makeover with vintage 50's Geneva metal cabinets, modern appliances and a walnut butcher block island.
Concrete Floor Kitchen with Blue Backsplash Ideas
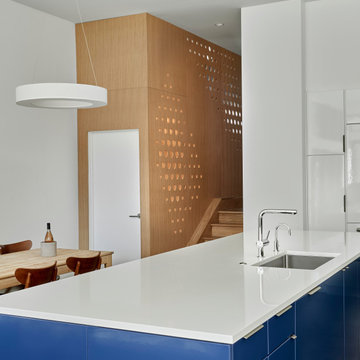
We designed a split-level with a partial basement where the laundry room is located. The custom rift-sawn, oak wood perforated screen conceals the stairway leading to the second level. Seen here is the dining area and the custom kitchen island finished in a high-gloss blue lacquer.
8





