Concrete Floor Kitchen with Blue Backsplash Ideas
Refine by:
Budget
Sort by:Popular Today
61 - 80 of 657 photos
Item 1 of 3
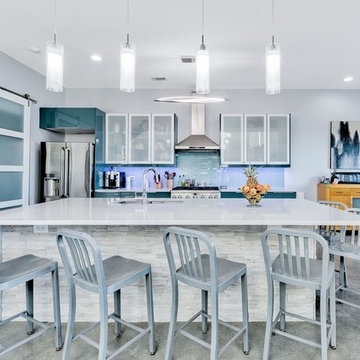
Callen Kates
Example of a transitional galley concrete floor and gray floor eat-in kitchen design in New Orleans with an undermount sink, flat-panel cabinets, blue cabinets, blue backsplash, glass tile backsplash, stainless steel appliances, an island and white countertops
Example of a transitional galley concrete floor and gray floor eat-in kitchen design in New Orleans with an undermount sink, flat-panel cabinets, blue cabinets, blue backsplash, glass tile backsplash, stainless steel appliances, an island and white countertops
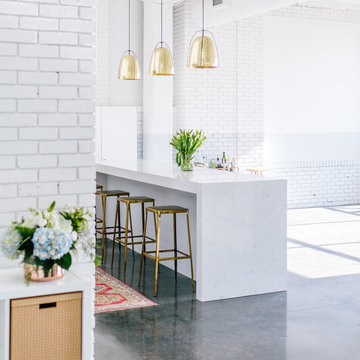
Renowned blogger and stylemaker Wit & Delight unveils her new studio space. This studio’s polished, industrial charm is in the details. The room features a navy hexagon tile kitchen backsplash, brass barstools, gold pendant lighting, antique kilim rug, and a waterfall-edge Swanbridge™ island. Handcrafted from start to finish, the Cambria quartz kitchen island creates an inspiring focal point and durable work surface in this creative space.Photographer: 2nd Truth http://www.2ndtruth.com/
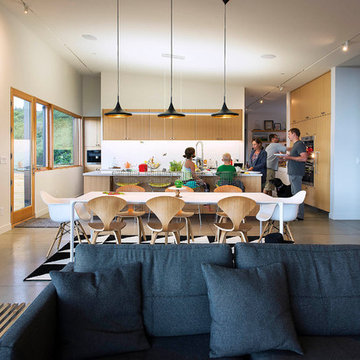
Imbue Design
Open concept kitchen - mid-sized modern concrete floor and gray floor open concept kitchen idea in Salt Lake City with an undermount sink, flat-panel cabinets, light wood cabinets, quartz countertops, blue backsplash, glass tile backsplash, stainless steel appliances and an island
Open concept kitchen - mid-sized modern concrete floor and gray floor open concept kitchen idea in Salt Lake City with an undermount sink, flat-panel cabinets, light wood cabinets, quartz countertops, blue backsplash, glass tile backsplash, stainless steel appliances and an island
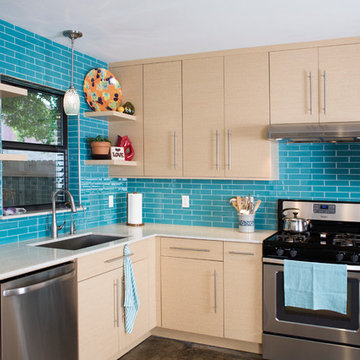
Executive Cabinets
Caesarstone Countertops
Kohler Vault Sink
Amerock Bar Pulls
Example of a mid-sized trendy l-shaped concrete floor kitchen pantry design in Dallas with an undermount sink, flat-panel cabinets, light wood cabinets, quartz countertops, blue backsplash, subway tile backsplash, stainless steel appliances and no island
Example of a mid-sized trendy l-shaped concrete floor kitchen pantry design in Dallas with an undermount sink, flat-panel cabinets, light wood cabinets, quartz countertops, blue backsplash, subway tile backsplash, stainless steel appliances and no island
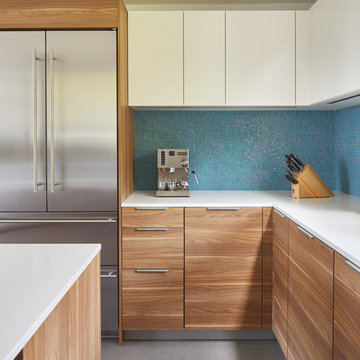
A new custom residence in the Harrison Views neighborhood of Issaquah Highlands.
The home incorporates high-performance envelope elements (a few of the strategies so far include alum-clad windows, rock wall house wrap insulation, green-roofs and provision for photovoltaic panels).
The building site has a unique upper bench and lower bench with a steep slope between them. The siting of the house takes advantage of this topography, creating a linear datum line that not only serves as a retaining wall but also as an organizing element for the home’s circulation.
The massing of the home is designed to maximize views, natural daylight and compliment the scale of the surrounding community. The living spaces are oriented to capture the panoramic views to the southwest and northwest, including Lake Washington and the Olympic mountain range as well as Seattle and Bellevue skylines.
A series of green roofs and protected outdoor spaces will allow the homeowners to extend their living spaces year-round.
With an emphasis on durability, the material palette will consist of a gray stained cedar siding, corten steel panels, cement board siding, T&G fir soffits, exposed wood beams, black fiberglass windows, board-formed concrete, glass railings and a standing seam metal roof.
A careful site analysis was done early on to suss out the best views and determine how unbuilt adjacent lots might be developed.
The total area is 3,425 SF of living space plus 575 SF for the garage.
Photos by Benjamin Benschneider. Architecture by Studio Zerbey Architecture + Design. Cabinets by LEICHT SEATTLE.
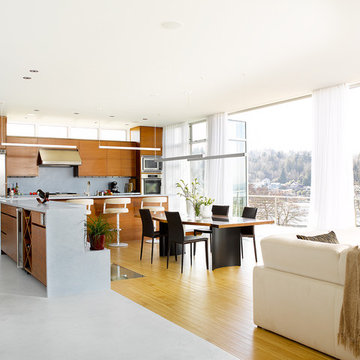
Alex Hayden & Kozo Nozawa
Large minimalist l-shaped concrete floor eat-in kitchen photo in Seattle with flat-panel cabinets, medium tone wood cabinets, concrete countertops, blue backsplash, cement tile backsplash, stainless steel appliances and two islands
Large minimalist l-shaped concrete floor eat-in kitchen photo in Seattle with flat-panel cabinets, medium tone wood cabinets, concrete countertops, blue backsplash, cement tile backsplash, stainless steel appliances and two islands
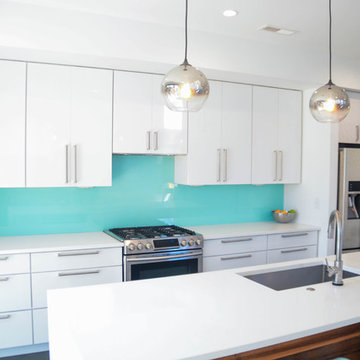
Example of a mid-sized minimalist single-wall concrete floor eat-in kitchen design in Charlotte with an undermount sink, flat-panel cabinets, white cabinets, quartz countertops, blue backsplash, glass sheet backsplash, stainless steel appliances and an island
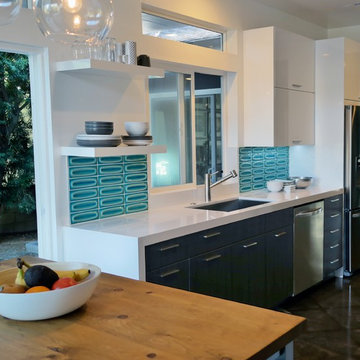
Mid-sized minimalist galley concrete floor eat-in kitchen photo in Orange County with blue backsplash, flat-panel cabinets, white cabinets, porcelain backsplash, stainless steel appliances and no island
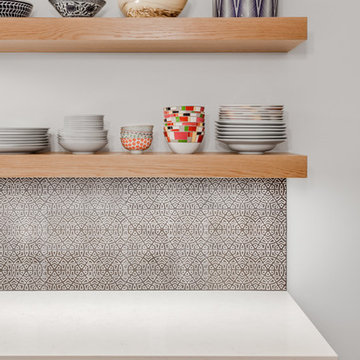
Chris Nyce, Nyceone Photography
Minimalist single-wall concrete floor kitchen photo in Denver with an undermount sink, flat-panel cabinets, light wood cabinets, quartz countertops, blue backsplash, ceramic backsplash, stainless steel appliances and an island
Minimalist single-wall concrete floor kitchen photo in Denver with an undermount sink, flat-panel cabinets, light wood cabinets, quartz countertops, blue backsplash, ceramic backsplash, stainless steel appliances and an island
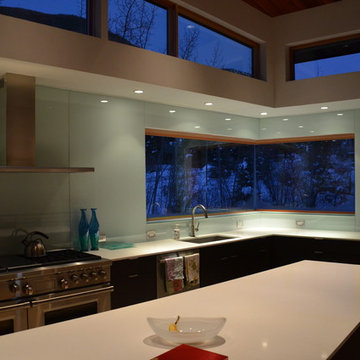
Eat-in kitchen - mid-sized contemporary l-shaped concrete floor eat-in kitchen idea in Denver with an undermount sink, flat-panel cabinets, black cabinets, blue backsplash, glass sheet backsplash, stainless steel appliances and an island
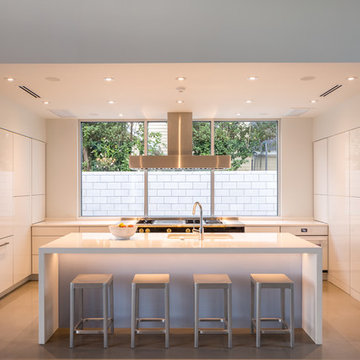
Ryan Begley Photography
Kitchen pantry - mid-sized modern concrete floor kitchen pantry idea in Orlando with an undermount sink, flat-panel cabinets, white cabinets, quartz countertops, blue backsplash, glass sheet backsplash, stainless steel appliances and an island
Kitchen pantry - mid-sized modern concrete floor kitchen pantry idea in Orlando with an undermount sink, flat-panel cabinets, white cabinets, quartz countertops, blue backsplash, glass sheet backsplash, stainless steel appliances and an island
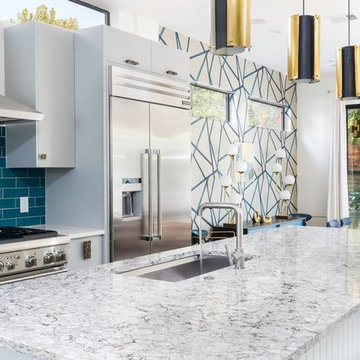
Open concept kitchen - mid-sized 1950s l-shaped concrete floor and beige floor open concept kitchen idea in Austin with an undermount sink, flat-panel cabinets, white cabinets, quartzite countertops, blue backsplash, subway tile backsplash, stainless steel appliances and an island
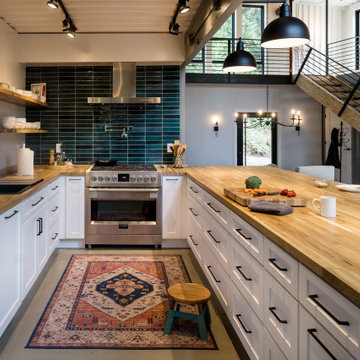
Open floor plan peninsula kitchen in a shipping container home. White lower kitchen cabinets and open shelving to replace upper cabinets.
Inspiration for an industrial concrete floor and gray floor kitchen remodel in Seattle with wood countertops, blue backsplash, ceramic backsplash and stainless steel appliances
Inspiration for an industrial concrete floor and gray floor kitchen remodel in Seattle with wood countertops, blue backsplash, ceramic backsplash and stainless steel appliances
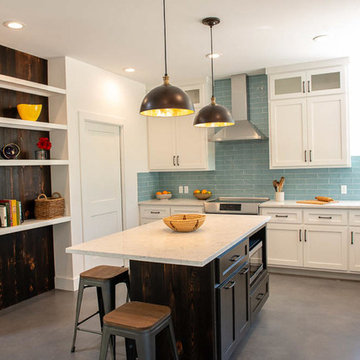
Shou sugi ban pine provides a dramatic backdrop behind open shelving and as a wrap for the kitchen island.
Photography: Wayne C. Jeansonne
Mid-sized cottage l-shaped concrete floor and brown floor kitchen photo in Austin with an undermount sink, shaker cabinets, white cabinets, quartzite countertops, blue backsplash, subway tile backsplash, stainless steel appliances, an island and white countertops
Mid-sized cottage l-shaped concrete floor and brown floor kitchen photo in Austin with an undermount sink, shaker cabinets, white cabinets, quartzite countertops, blue backsplash, subway tile backsplash, stainless steel appliances, an island and white countertops
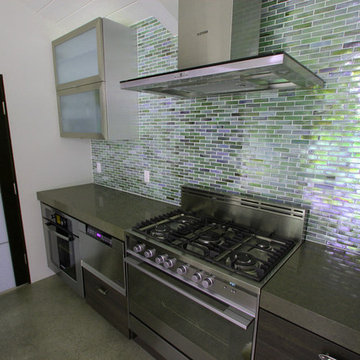
Iridescent backsplash and stainless steel appliances in modern kitchen
Example of a minimalist u-shaped concrete floor open concept kitchen design in Orange County with a double-bowl sink, flat-panel cabinets, dark wood cabinets, quartz countertops, blue backsplash, glass tile backsplash, stainless steel appliances and an island
Example of a minimalist u-shaped concrete floor open concept kitchen design in Orange County with a double-bowl sink, flat-panel cabinets, dark wood cabinets, quartz countertops, blue backsplash, glass tile backsplash, stainless steel appliances and an island
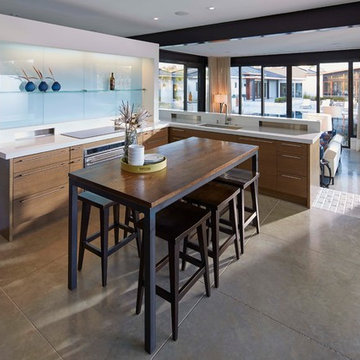
Michael Blevins
Small trendy l-shaped concrete floor open concept kitchen photo in Wilmington with an undermount sink, flat-panel cabinets, light wood cabinets, quartzite countertops, blue backsplash, glass sheet backsplash and an island
Small trendy l-shaped concrete floor open concept kitchen photo in Wilmington with an undermount sink, flat-panel cabinets, light wood cabinets, quartzite countertops, blue backsplash, glass sheet backsplash and an island
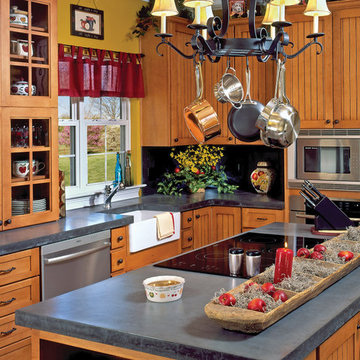
Main Line Kitchen Design, Bishop, and Durasupreme
Inspiration for a mid-sized timeless l-shaped concrete floor eat-in kitchen remodel in Philadelphia with a double-bowl sink, recessed-panel cabinets, medium tone wood cabinets, soapstone countertops, blue backsplash, stone tile backsplash and stainless steel appliances
Inspiration for a mid-sized timeless l-shaped concrete floor eat-in kitchen remodel in Philadelphia with a double-bowl sink, recessed-panel cabinets, medium tone wood cabinets, soapstone countertops, blue backsplash, stone tile backsplash and stainless steel appliances
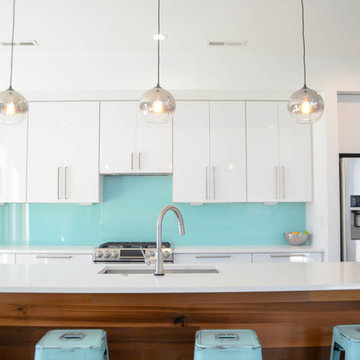
Inspiration for a mid-sized modern single-wall concrete floor eat-in kitchen remodel in Charlotte with an undermount sink, flat-panel cabinets, white cabinets, quartz countertops, blue backsplash, glass sheet backsplash, stainless steel appliances and an island
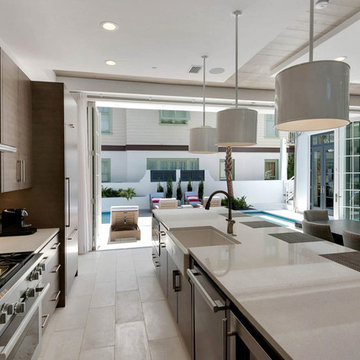
Mid-sized transitional single-wall concrete floor eat-in kitchen photo in Miami with a farmhouse sink, flat-panel cabinets, medium tone wood cabinets, quartz countertops, blue backsplash, glass tile backsplash, paneled appliances and an island
Concrete Floor Kitchen with Blue Backsplash Ideas
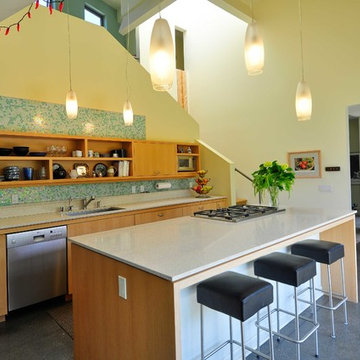
Eat-in kitchen - small eclectic single-wall concrete floor eat-in kitchen idea in San Diego with an undermount sink, open cabinets, light wood cabinets, quartz countertops, blue backsplash, mosaic tile backsplash, stainless steel appliances and an island
4





