Concrete Floor Kitchen with Colored Appliances Ideas
Refine by:
Budget
Sort by:Popular Today
161 - 180 of 252 photos
Item 1 of 3
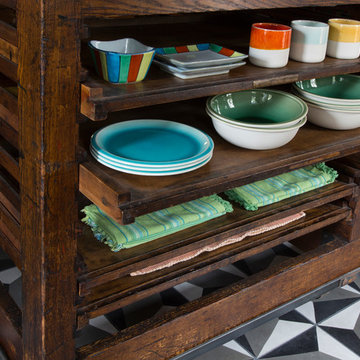
Instead of a standard island the homeowner wanted something very different and creative. The repurposed printers cabinet fits the bill beautifully. Photo by Scott Longwinter
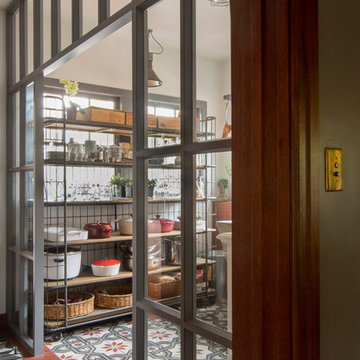
Kitchen pantry - large eclectic l-shaped concrete floor kitchen pantry idea in Los Angeles with an undermount sink, shaker cabinets, dark wood cabinets, soapstone countertops, white backsplash, ceramic backsplash, colored appliances and an island
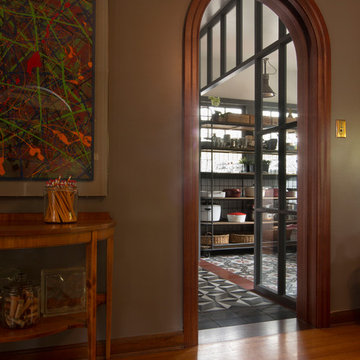
Kitchen pantry - large eclectic l-shaped concrete floor kitchen pantry idea in Los Angeles with an undermount sink, shaker cabinets, dark wood cabinets, soapstone countertops, white backsplash, ceramic backsplash, colored appliances and an island
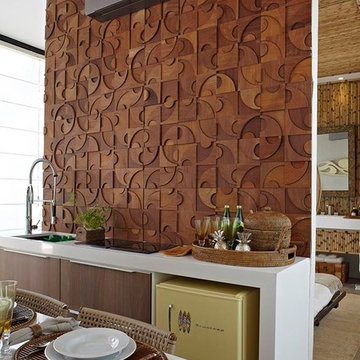
This modern kitchen is a small space with a big personality. These large wooden mosaics make any wall amazing. This design is called Niteroi Legno and only Simple Steps has it.
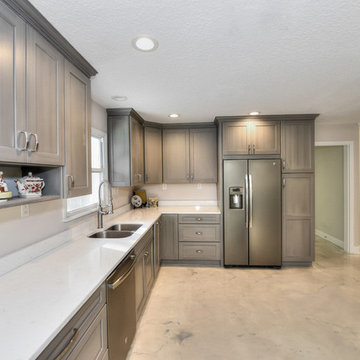
This view would have once been directly at an exterior wall with the kitchen starting just beyond the dishwasher, but now look at all that counter-space!
Kim Lindsey Photography
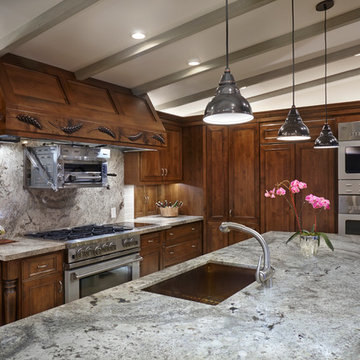
Robbin Stancliff Photography. Restaurant Inspired, Residential Comfort Kitchen. Commercial Appliances in Drylac powder coating for a "greener finish". Cookies and Cream Granite Counters. Stained and Distressed Alder Cabinets. Sage Painted Alder Island. Coffee Station. 3 x 6 sage colored backsplash. Cream/ Rust/ Grey Green SlimCoat Concrete Flooring.
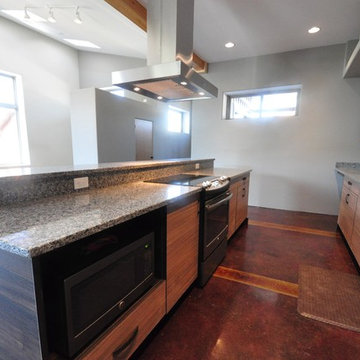
Karl Lundin
Mid-sized minimalist single-wall concrete floor eat-in kitchen photo in Salt Lake City with a double-bowl sink, flat-panel cabinets, medium tone wood cabinets, granite countertops, gray backsplash, colored appliances and an island
Mid-sized minimalist single-wall concrete floor eat-in kitchen photo in Salt Lake City with a double-bowl sink, flat-panel cabinets, medium tone wood cabinets, granite countertops, gray backsplash, colored appliances and an island
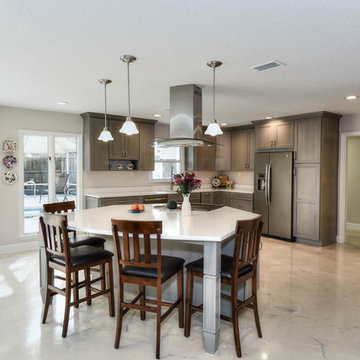
Who needs a dining table when your island is hibachi style!! Plenty of room to set one up if you need it for family or special occasions.
Kim Lindsey Photography
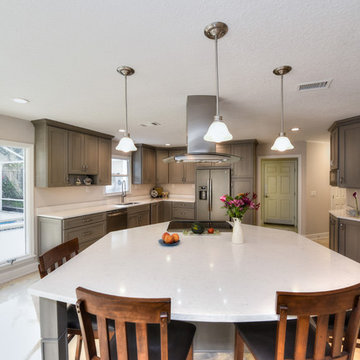
A wonderful representation of the sheer amount of space in both the kitchen and on this island. The Hanstone Tranquility quartz holds its own in competition for your attention among all the whites and grays.
Kim Lindsey Photography
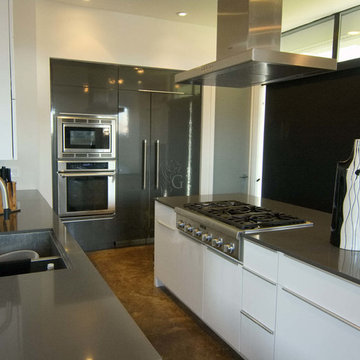
2211 Rosedale st Houston TX 77004, Gryphon Builders, Custom Home, Design/Build, Houston Home Builder, Home Remoder
Example of a large minimalist u-shaped concrete floor and brown floor eat-in kitchen design with a double-bowl sink, flat-panel cabinets, white cabinets, granite countertops, gray backsplash, mosaic tile backsplash, colored appliances, an island and gray countertops
Example of a large minimalist u-shaped concrete floor and brown floor eat-in kitchen design with a double-bowl sink, flat-panel cabinets, white cabinets, granite countertops, gray backsplash, mosaic tile backsplash, colored appliances, an island and gray countertops
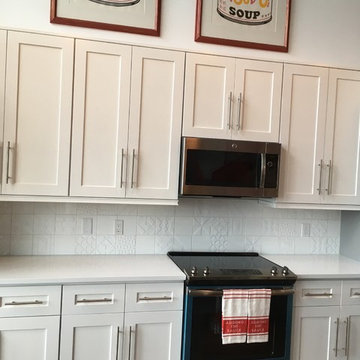
Inspiration for a mid-sized transitional concrete floor and brown floor open concept kitchen remodel in Miami with an undermount sink, shaker cabinets, white cabinets, solid surface countertops, white backsplash, ceramic backsplash, colored appliances and white countertops
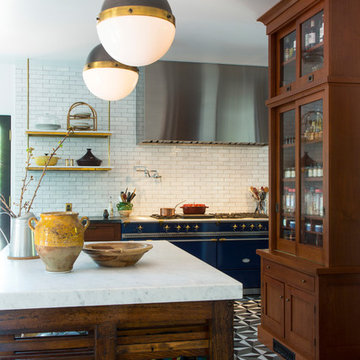
The homeowner is an avid cook and loves her beautiful range. The blue contrasts beautiful with the wood. Photo by Scott Longwinter
Example of a large eclectic l-shaped concrete floor kitchen pantry design in Los Angeles with an undermount sink, shaker cabinets, dark wood cabinets, soapstone countertops, white backsplash, ceramic backsplash, colored appliances and an island
Example of a large eclectic l-shaped concrete floor kitchen pantry design in Los Angeles with an undermount sink, shaker cabinets, dark wood cabinets, soapstone countertops, white backsplash, ceramic backsplash, colored appliances and an island
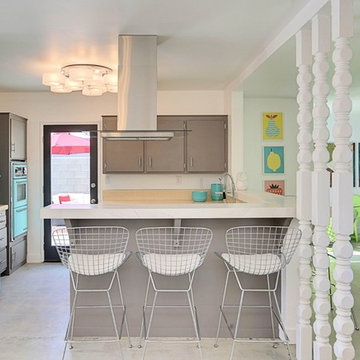
Kelly Peak
Open concept kitchen - small mid-century modern u-shaped concrete floor open concept kitchen idea in Phoenix with flat-panel cabinets, gray cabinets, quartz countertops, orange backsplash, porcelain backsplash and colored appliances
Open concept kitchen - small mid-century modern u-shaped concrete floor open concept kitchen idea in Phoenix with flat-panel cabinets, gray cabinets, quartz countertops, orange backsplash, porcelain backsplash and colored appliances
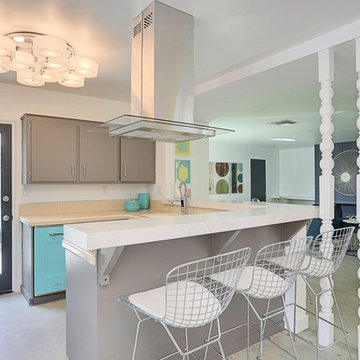
Kelly Peak
Inspiration for a small mid-century modern u-shaped concrete floor open concept kitchen remodel in Phoenix with flat-panel cabinets, gray cabinets, quartz countertops, orange backsplash, porcelain backsplash and colored appliances
Inspiration for a small mid-century modern u-shaped concrete floor open concept kitchen remodel in Phoenix with flat-panel cabinets, gray cabinets, quartz countertops, orange backsplash, porcelain backsplash and colored appliances
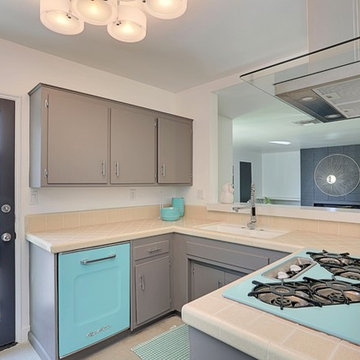
Kelly Peak
Example of a small mid-century modern u-shaped concrete floor open concept kitchen design in Phoenix with an integrated sink, flat-panel cabinets, gray cabinets, tile countertops, orange backsplash, porcelain backsplash and colored appliances
Example of a small mid-century modern u-shaped concrete floor open concept kitchen design in Phoenix with an integrated sink, flat-panel cabinets, gray cabinets, tile countertops, orange backsplash, porcelain backsplash and colored appliances
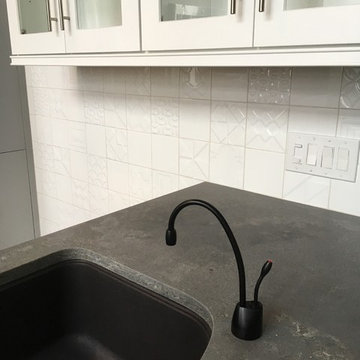
Open concept kitchen - mid-sized transitional concrete floor and brown floor open concept kitchen idea in Miami with an undermount sink, shaker cabinets, white cabinets, solid surface countertops, white backsplash, ceramic backsplash, colored appliances and white countertops
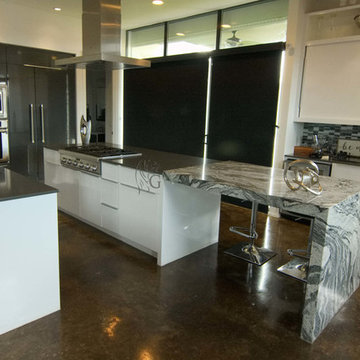
Example of a large minimalist u-shaped concrete floor and brown floor eat-in kitchen design with a double-bowl sink, flat-panel cabinets, white cabinets, granite countertops, gray backsplash, mosaic tile backsplash, colored appliances, an island and gray countertops
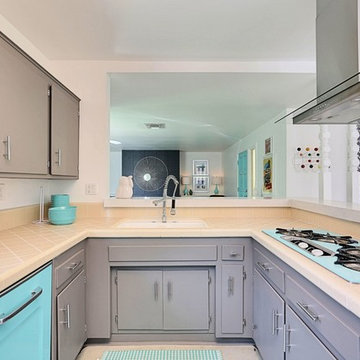
Kelly Peak
Example of a small 1960s u-shaped concrete floor open concept kitchen design in Phoenix with an integrated sink, flat-panel cabinets, gray cabinets, tile countertops, orange backsplash, porcelain backsplash and colored appliances
Example of a small 1960s u-shaped concrete floor open concept kitchen design in Phoenix with an integrated sink, flat-panel cabinets, gray cabinets, tile countertops, orange backsplash, porcelain backsplash and colored appliances
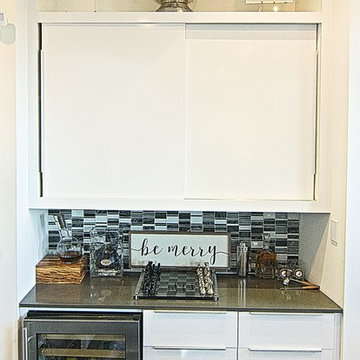
2211 Rosedale st Houston TX 77004, Gryphon Builders, Custom Home, Design/Build, Houston Home Builder, Home Remoder
Eat-in kitchen - large modern u-shaped concrete floor and brown floor eat-in kitchen idea in Houston with a double-bowl sink, flat-panel cabinets, white cabinets, granite countertops, gray backsplash, mosaic tile backsplash, colored appliances, an island and gray countertops
Eat-in kitchen - large modern u-shaped concrete floor and brown floor eat-in kitchen idea in Houston with a double-bowl sink, flat-panel cabinets, white cabinets, granite countertops, gray backsplash, mosaic tile backsplash, colored appliances, an island and gray countertops
Concrete Floor Kitchen with Colored Appliances Ideas
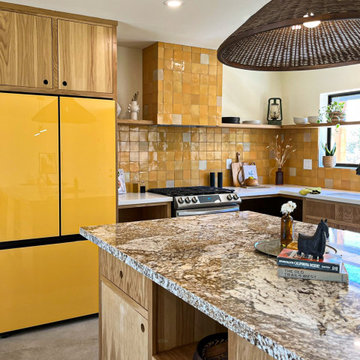
Custom kitchen design with yellow aesthetic including brown marble counter, yellow Samsung bespoke fridge, custom glass dining table and tile backsplash. White oak cabinets with modern flat panel design. Organic lighting silhouettes compliment the earthy aesthetic.
9





