Concrete Floor Kitchen with Flat-Panel Cabinets Ideas
Refine by:
Budget
Sort by:Popular Today
81 - 100 of 14,934 photos
Item 1 of 3
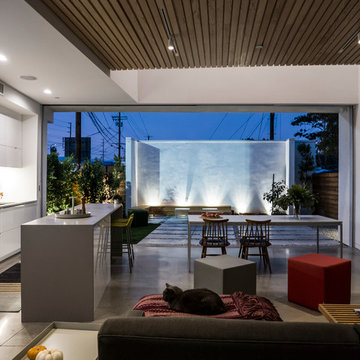
L+A House by Aleksander Tamm-Seitz | Palimpost Architects. Open floor plan living, dining, and kitchen space. Multi-panel glass door open to backyard. Exterior wall base lighting to wash wall face with light.
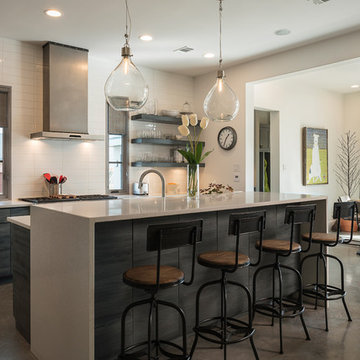
Focus - Fort Worth Photography
Example of a mid-sized minimalist galley concrete floor open concept kitchen design in Dallas with an undermount sink, flat-panel cabinets, gray cabinets, white backsplash, subway tile backsplash, stainless steel appliances and an island
Example of a mid-sized minimalist galley concrete floor open concept kitchen design in Dallas with an undermount sink, flat-panel cabinets, gray cabinets, white backsplash, subway tile backsplash, stainless steel appliances and an island
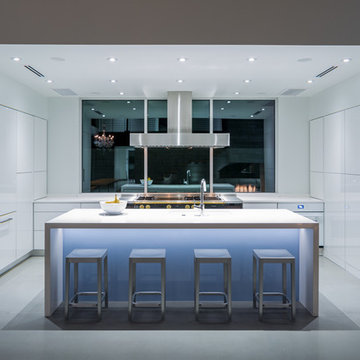
Ryan Begley Photography
Example of a mid-sized trendy concrete floor kitchen design in Orlando with flat-panel cabinets, white cabinets, quartz countertops, glass sheet backsplash and an island
Example of a mid-sized trendy concrete floor kitchen design in Orlando with flat-panel cabinets, white cabinets, quartz countertops, glass sheet backsplash and an island
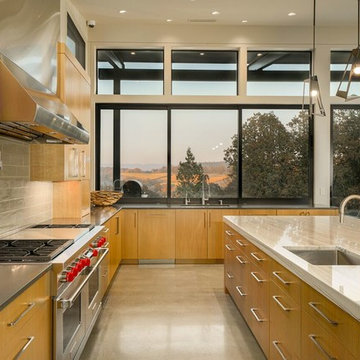
Inspiration for a contemporary l-shaped concrete floor and gray floor kitchen remodel in Portland with an undermount sink, flat-panel cabinets, medium tone wood cabinets, gray backsplash, subway tile backsplash, stainless steel appliances, an island and gray countertops
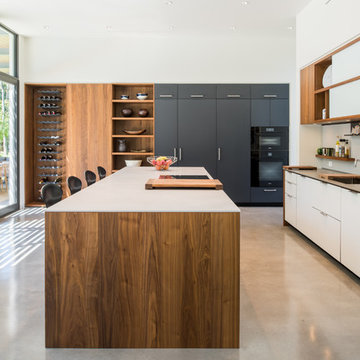
Photo: Murphy Mears Architects | KH
Inspiration for a contemporary galley concrete floor and gray floor eat-in kitchen remodel in Houston with flat-panel cabinets, white cabinets, black appliances, an island, a single-bowl sink, quartz countertops, white backsplash and glass sheet backsplash
Inspiration for a contemporary galley concrete floor and gray floor eat-in kitchen remodel in Houston with flat-panel cabinets, white cabinets, black appliances, an island, a single-bowl sink, quartz countertops, white backsplash and glass sheet backsplash
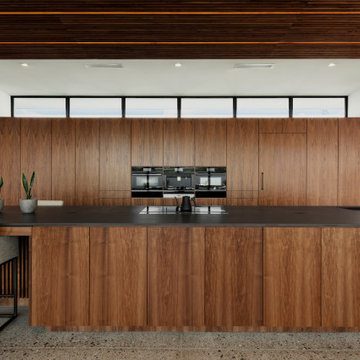
Photo by Roehner + Ryan
Example of a southwest galley concrete floor open concept kitchen design in Phoenix with an undermount sink, flat-panel cabinets, dark wood cabinets, quartz countertops, paneled appliances, an island and black countertops
Example of a southwest galley concrete floor open concept kitchen design in Phoenix with an undermount sink, flat-panel cabinets, dark wood cabinets, quartz countertops, paneled appliances, an island and black countertops
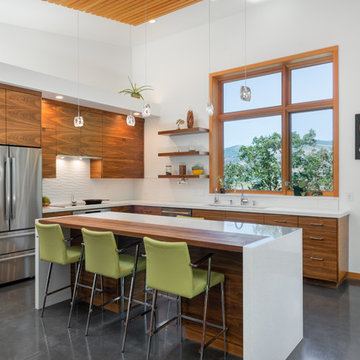
Open concept living.
Example of a mid-sized trendy l-shaped concrete floor and gray floor eat-in kitchen design in Other with an undermount sink, medium tone wood cabinets, white backsplash, stainless steel appliances, an island, white countertops, flat-panel cabinets and ceramic backsplash
Example of a mid-sized trendy l-shaped concrete floor and gray floor eat-in kitchen design in Other with an undermount sink, medium tone wood cabinets, white backsplash, stainless steel appliances, an island, white countertops, flat-panel cabinets and ceramic backsplash

Example of a large trendy l-shaped concrete floor and gray floor kitchen design in Phoenix with an undermount sink, flat-panel cabinets, medium tone wood cabinets, quartz countertops, white backsplash, ceramic backsplash, stainless steel appliances, an island and white countertops
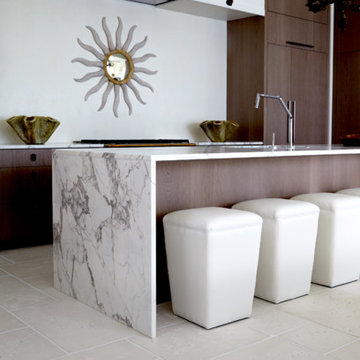
Example of a mid-sized trendy galley concrete floor enclosed kitchen design in Miami with flat-panel cabinets, dark wood cabinets, marble countertops, an island, an undermount sink and paneled appliances
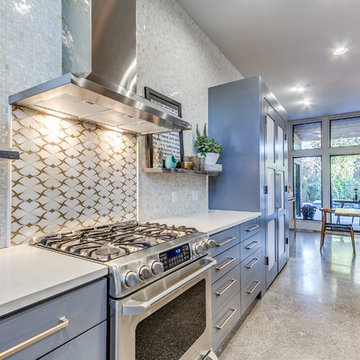
Mid-sized transitional l-shaped concrete floor eat-in kitchen photo in Nashville with an undermount sink, flat-panel cabinets, gray cabinets, quartzite countertops, gray backsplash, stone slab backsplash, stainless steel appliances and an island

Photo by Kate Turpin Zimmerman
Large trendy u-shaped concrete floor and gray floor kitchen photo in Austin with a single-bowl sink, flat-panel cabinets, light wood cabinets, marble countertops, white backsplash, stone slab backsplash, paneled appliances, an island and white countertops
Large trendy u-shaped concrete floor and gray floor kitchen photo in Austin with a single-bowl sink, flat-panel cabinets, light wood cabinets, marble countertops, white backsplash, stone slab backsplash, paneled appliances, an island and white countertops
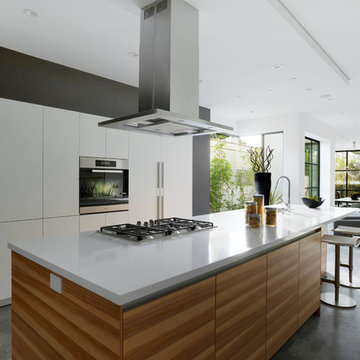
addet madan Design
Large trendy l-shaped concrete floor eat-in kitchen photo in Los Angeles with an undermount sink, flat-panel cabinets, white cabinets, solid surface countertops, stainless steel appliances and an island
Large trendy l-shaped concrete floor eat-in kitchen photo in Los Angeles with an undermount sink, flat-panel cabinets, white cabinets, solid surface countertops, stainless steel appliances and an island
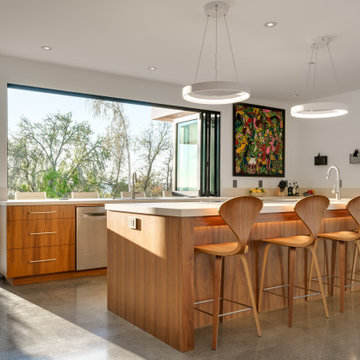
Example of a mid-sized minimalist u-shaped concrete floor open concept kitchen design in San Luis Obispo with flat-panel cabinets, medium tone wood cabinets, quartz countertops, beige backsplash, quartz backsplash, stainless steel appliances, an island and beige countertops
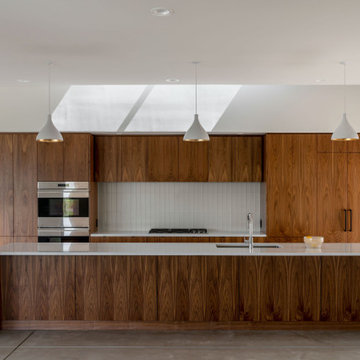
Kitchen - modern single-wall concrete floor and gray floor kitchen idea in Phoenix with an undermount sink, flat-panel cabinets, dark wood cabinets, quartz countertops, white backsplash, glass tile backsplash, paneled appliances, an island and white countertops

ADU Kitchen with custom cabinetry and large island.
Small trendy concrete floor and gray floor eat-in kitchen photo in Portland with an undermount sink, flat-panel cabinets, light wood cabinets, quartz countertops, gray backsplash, ceramic backsplash, stainless steel appliances, a peninsula and gray countertops
Small trendy concrete floor and gray floor eat-in kitchen photo in Portland with an undermount sink, flat-panel cabinets, light wood cabinets, quartz countertops, gray backsplash, ceramic backsplash, stainless steel appliances, a peninsula and gray countertops
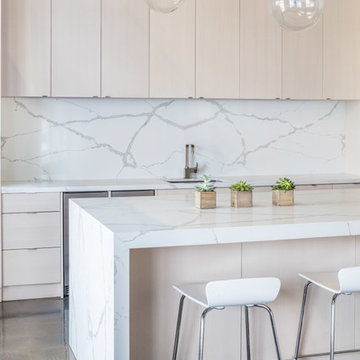
Large trendy galley concrete floor and gray floor eat-in kitchen photo in San Diego with an undermount sink, flat-panel cabinets, light wood cabinets, marble countertops, white backsplash, stone slab backsplash, stainless steel appliances and an island
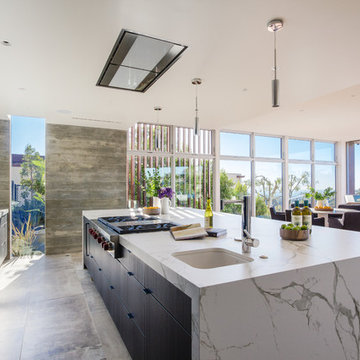
The kitchen is amazing with large format tile, Dekton Island, Concrete BacK Splash, White and Black high gloss and textured cabinets
Open concept kitchen - huge contemporary single-wall concrete floor open concept kitchen idea in Los Angeles with an undermount sink, flat-panel cabinets, white cabinets, marble countertops, gray backsplash, stainless steel appliances and an island
Open concept kitchen - huge contemporary single-wall concrete floor open concept kitchen idea in Los Angeles with an undermount sink, flat-panel cabinets, white cabinets, marble countertops, gray backsplash, stainless steel appliances and an island
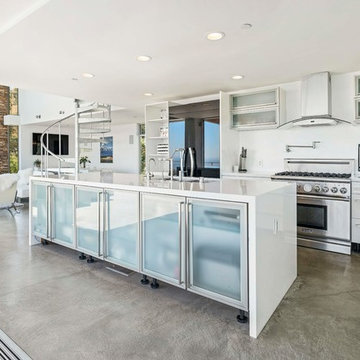
Open concept kitchen - contemporary galley concrete floor and gray floor open concept kitchen idea in Los Angeles with an undermount sink, flat-panel cabinets, white cabinets, white backsplash, stainless steel appliances, an island and white countertops
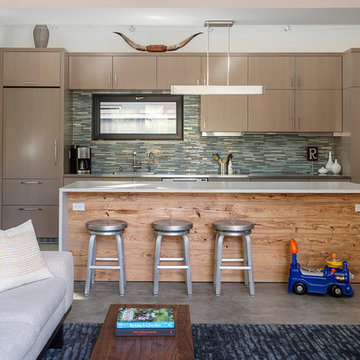
Aaron Leitz Photography
Open concept kitchen - contemporary galley concrete floor open concept kitchen idea in Seattle with flat-panel cabinets, medium tone wood cabinets, paneled appliances and an island
Open concept kitchen - contemporary galley concrete floor open concept kitchen idea in Seattle with flat-panel cabinets, medium tone wood cabinets, paneled appliances and an island
Concrete Floor Kitchen with Flat-Panel Cabinets Ideas
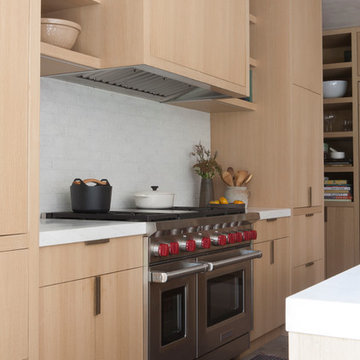
Example of a minimalist concrete floor open concept kitchen design in Los Angeles with flat-panel cabinets, light wood cabinets, marble countertops and white backsplash
5





