Concrete Floor Kitchen with Gray Cabinets Ideas
Refine by:
Budget
Sort by:Popular Today
241 - 260 of 2,296 photos
Item 1 of 3
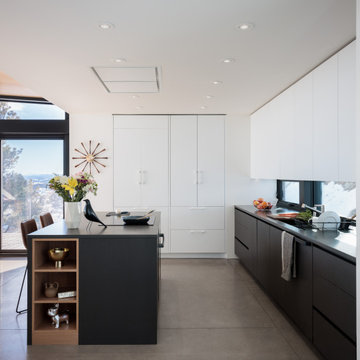
Modern kitchen with window backsplash
Inspiration for a mid-sized modern l-shaped concrete floor open concept kitchen remodel in Denver with flat-panel cabinets, gray cabinets, quartz countertops, window backsplash, an island and gray countertops
Inspiration for a mid-sized modern l-shaped concrete floor open concept kitchen remodel in Denver with flat-panel cabinets, gray cabinets, quartz countertops, window backsplash, an island and gray countertops
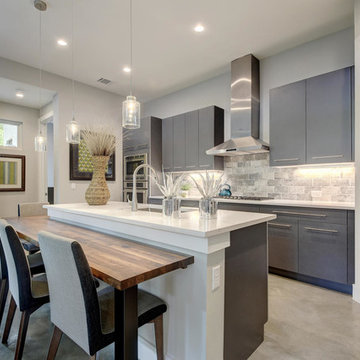
Inspiration for a large contemporary u-shaped concrete floor open concept kitchen remodel in Other with an undermount sink, flat-panel cabinets, gray cabinets, gray backsplash, stone tile backsplash, stainless steel appliances and an island
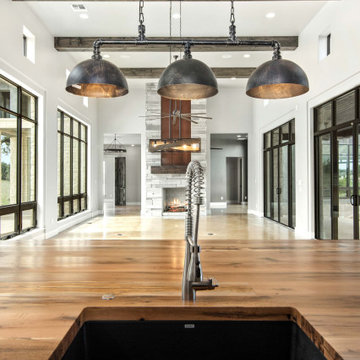
Example of a large cottage galley concrete floor, brown floor and exposed beam open concept kitchen design in Other with an undermount sink, shaker cabinets, gray cabinets, wood countertops, multicolored backsplash, stone tile backsplash, stainless steel appliances, an island and brown countertops
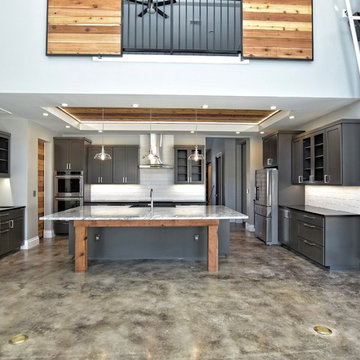
Large urban u-shaped concrete floor and gray floor enclosed kitchen photo in Austin with an undermount sink, shaker cabinets, gray cabinets, granite countertops, white backsplash, subway tile backsplash, stainless steel appliances, an island and gray countertops
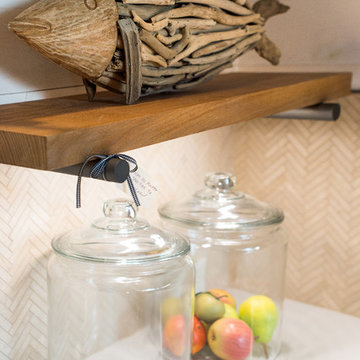
Photography by Paige Kilgore
Inspiration for a large coastal u-shaped concrete floor open concept kitchen remodel in Minneapolis with an undermount sink, shaker cabinets, gray cabinets, quartz countertops, beige backsplash, stone tile backsplash, stainless steel appliances and an island
Inspiration for a large coastal u-shaped concrete floor open concept kitchen remodel in Minneapolis with an undermount sink, shaker cabinets, gray cabinets, quartz countertops, beige backsplash, stone tile backsplash, stainless steel appliances and an island
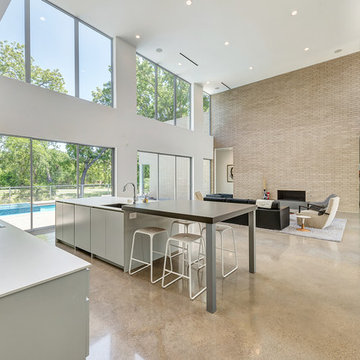
Realty Pro Shots
Open concept kitchen - large contemporary galley concrete floor and gray floor open concept kitchen idea in Dallas with a single-bowl sink, flat-panel cabinets, gray cabinets, quartzite countertops, gray backsplash, glass tile backsplash, stainless steel appliances and an island
Open concept kitchen - large contemporary galley concrete floor and gray floor open concept kitchen idea in Dallas with a single-bowl sink, flat-panel cabinets, gray cabinets, quartzite countertops, gray backsplash, glass tile backsplash, stainless steel appliances and an island
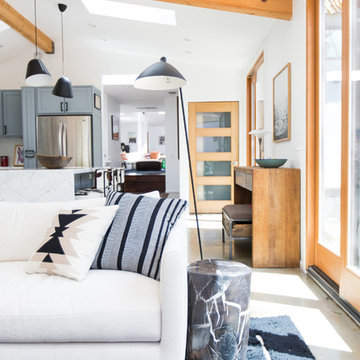
Example of a mid-sized minimalist l-shaped concrete floor and gray floor open concept kitchen design in Los Angeles with an undermount sink, shaker cabinets, gray cabinets, marble countertops, white backsplash, stone slab backsplash, stainless steel appliances, an island and yellow countertops
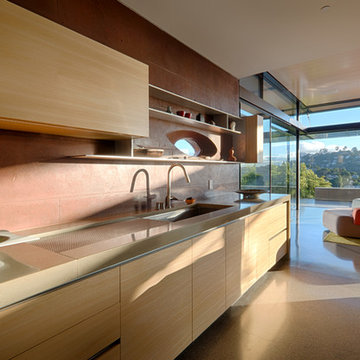
Fu-Tung Cheng, CHENG Design
• Interior Shot of Open Kitchen in Tiburon House
Tiburon House is Cheng Design's eighth custom home project. The topography of the site for Bluff House was a rift cut into the hillside, which inspired the design concept of an ascent up a narrow canyon path. Two main wings comprise a “T” floor plan; the first includes a two-story family living wing with office, children’s rooms and baths, and Master bedroom suite. The second wing features the living room, media room, kitchen and dining space that open to a rewarding 180-degree panorama of the San Francisco Bay, the iconic Golden Gate Bridge, and Belvedere Island.
Photography: Tim Maloney
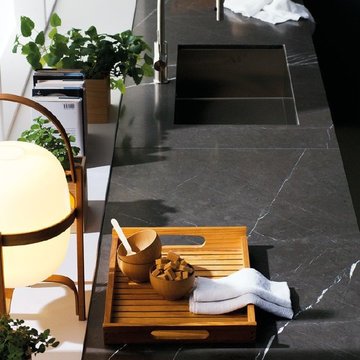
Inspiration for a large contemporary u-shaped concrete floor and gray floor open concept kitchen remodel in San Francisco with an undermount sink, flat-panel cabinets, gray cabinets, soapstone countertops, window backsplash, black appliances, a peninsula and gray countertops
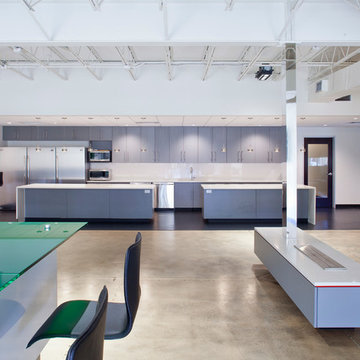
James Ray Spahn
Example of a minimalist galley concrete floor open concept kitchen design in Denver with a single-bowl sink, flat-panel cabinets, gray cabinets, solid surface countertops, white backsplash, stone slab backsplash, stainless steel appliances and two islands
Example of a minimalist galley concrete floor open concept kitchen design in Denver with a single-bowl sink, flat-panel cabinets, gray cabinets, solid surface countertops, white backsplash, stone slab backsplash, stainless steel appliances and two islands
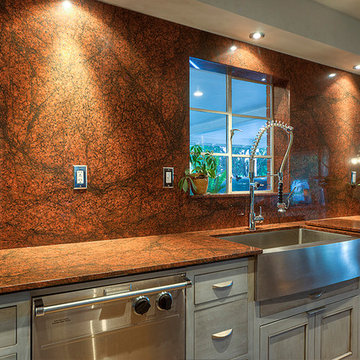
Mike Small Photography
Eat-in kitchen - mid-sized transitional galley concrete floor eat-in kitchen idea in Phoenix with a farmhouse sink, beaded inset cabinets, gray cabinets, marble countertops, red backsplash, stone slab backsplash, stainless steel appliances and no island
Eat-in kitchen - mid-sized transitional galley concrete floor eat-in kitchen idea in Phoenix with a farmhouse sink, beaded inset cabinets, gray cabinets, marble countertops, red backsplash, stone slab backsplash, stainless steel appliances and no island
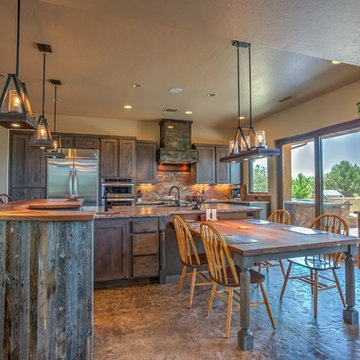
Jim Jones and Tour Factory
Large mountain style galley concrete floor eat-in kitchen photo in Phoenix with a triple-bowl sink, shaker cabinets, gray cabinets, brown backsplash, stone slab backsplash, stainless steel appliances, two islands and wood countertops
Large mountain style galley concrete floor eat-in kitchen photo in Phoenix with a triple-bowl sink, shaker cabinets, gray cabinets, brown backsplash, stone slab backsplash, stainless steel appliances, two islands and wood countertops
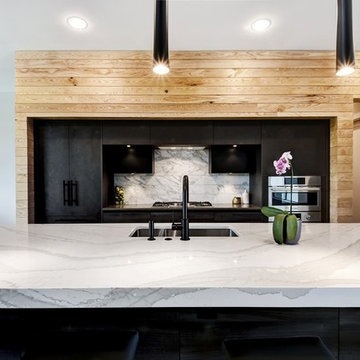
Model Home 2018
Twist tours photography
Inspiration for a mid-sized contemporary l-shaped concrete floor and gray floor kitchen remodel in Austin with an undermount sink, flat-panel cabinets, gray cabinets, quartz countertops, white backsplash, marble backsplash, paneled appliances, an island and white countertops
Inspiration for a mid-sized contemporary l-shaped concrete floor and gray floor kitchen remodel in Austin with an undermount sink, flat-panel cabinets, gray cabinets, quartz countertops, white backsplash, marble backsplash, paneled appliances, an island and white countertops
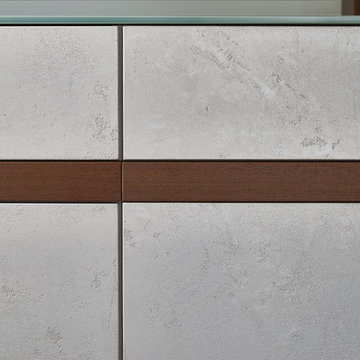
Inspiration for a mid-sized modern galley concrete floor open concept kitchen remodel in New York with a drop-in sink, flat-panel cabinets, gray cabinets, solid surface countertops, white backsplash, stainless steel appliances and an island
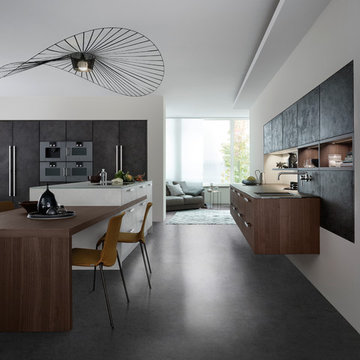
Concrete has character. Familiar as a rough surface outdoors, it is a fascinating feature for interiors thanks to its unique, authentic appearance. LEICHT uses the material with its pleasant structure and vital-looking surface to advantage in Concrete and, in combination with glass and wood, has created elegant kitchen architecture. Enjoy the new kitchen island with integrated table.
TECHNICAL DATA AND FITTINGS
Range 1 CONCRETE FB192 Brasillia, FB188 Dakar
Range 2 TOPOS | H 312 walnut
Handle 640.405 Metal bow handle
Worktop 005 Glass
Interior fitments Q-Box
Appliances Gaggenau
Leicht USA
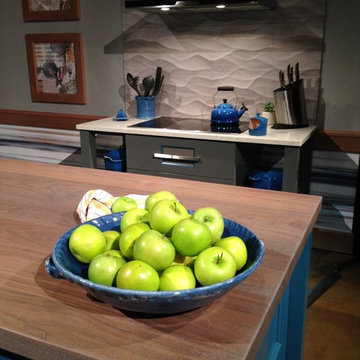
Inspiration for a mid-sized contemporary l-shaped concrete floor eat-in kitchen remodel in Providence with an undermount sink, solid surface countertops, white backsplash, stainless steel appliances, an island, gray cabinets and flat-panel cabinets
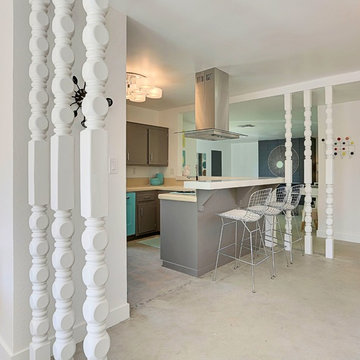
Kelly Peak Photography
Small mid-century modern u-shaped concrete floor open concept kitchen photo in Phoenix with an integrated sink, flat-panel cabinets, gray cabinets, tile countertops, orange backsplash, porcelain backsplash and colored appliances
Small mid-century modern u-shaped concrete floor open concept kitchen photo in Phoenix with an integrated sink, flat-panel cabinets, gray cabinets, tile countertops, orange backsplash, porcelain backsplash and colored appliances
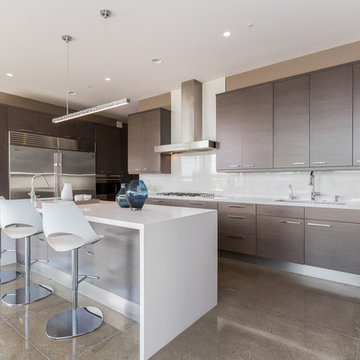
Christopher Kenmore
Large trendy l-shaped concrete floor open concept kitchen photo in Orange County with an undermount sink, flat-panel cabinets, gray cabinets, quartz countertops, white backsplash, stainless steel appliances and an island
Large trendy l-shaped concrete floor open concept kitchen photo in Orange County with an undermount sink, flat-panel cabinets, gray cabinets, quartz countertops, white backsplash, stainless steel appliances and an island
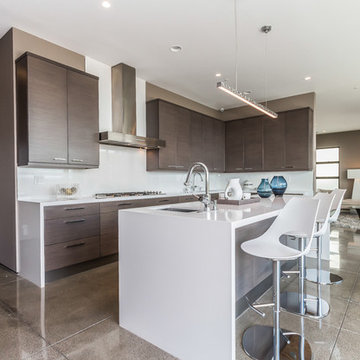
Christopher Kenmore
Mid-sized trendy l-shaped concrete floor open concept kitchen photo in Orange County with an undermount sink, flat-panel cabinets, gray cabinets, quartz countertops, white backsplash, stainless steel appliances and an island
Mid-sized trendy l-shaped concrete floor open concept kitchen photo in Orange County with an undermount sink, flat-panel cabinets, gray cabinets, quartz countertops, white backsplash, stainless steel appliances and an island
Concrete Floor Kitchen with Gray Cabinets Ideas
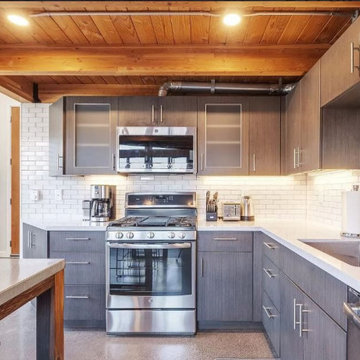
Industrial looking kitchen with grey veneer cabinets and white countertop and backsplash tile.
Mid-sized urban l-shaped concrete floor, gray floor and exposed beam eat-in kitchen photo in San Francisco with an undermount sink, flat-panel cabinets, gray cabinets, quartz countertops, white backsplash, subway tile backsplash, stainless steel appliances, an island and white countertops
Mid-sized urban l-shaped concrete floor, gray floor and exposed beam eat-in kitchen photo in San Francisco with an undermount sink, flat-panel cabinets, gray cabinets, quartz countertops, white backsplash, subway tile backsplash, stainless steel appliances, an island and white countertops
13





