Concrete Floor Kitchen with Gray Cabinets Ideas
Refine by:
Budget
Sort by:Popular Today
161 - 180 of 2,295 photos
Item 1 of 3
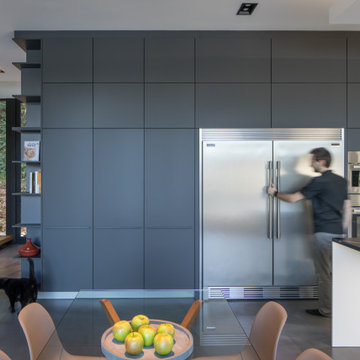
The Kitchen is the highlight of the large living space. It allows a variety of cooking, entertainment, dining, and leisure wit an indoor-outdoor orientation in one space. The long counter below large windows, large drawers finished with glossy white laminate doors (SIRIUS line in Frosty White) and a color matching ‘handle-less’ c-channel provides clean lines and good ergonomics.
The large pullout drawers can carry up to 155 pounds, has internal drawers, and have internal LED lighting and a set of wood inserts accessories by LEICHT.
The open pantry provides additional storage with uppers unit with dramatic smokey tinted glass uppers with internal LED lights, for a bar and glass storage.
The tall 10’ high wall of storage in carbon gray super matte lacquer (BONDI line) provides a strong contrast to the white glossy lower units, ample household, and pantry storage, as well as hosting the fridge and oven appliances. Unique patterned corner open shelved unit on the left profile for presentation space and add lightne3ss tot he massive floor-to-ceiling volume.
Counters are durable Dekton materials. The photos also feature a red Tagine pot from EMILE HENRY and copper pots by MAUVIEL.
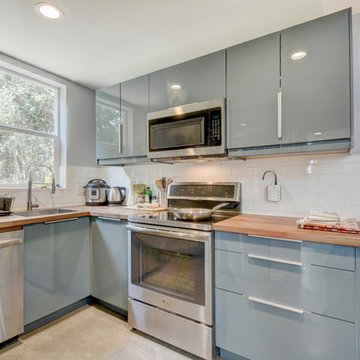
Twist Tours
Mid-sized trendy l-shaped concrete floor and gray floor kitchen photo in Austin with an undermount sink, flat-panel cabinets, gray cabinets, wood countertops, white backsplash, subway tile backsplash, stainless steel appliances and no island
Mid-sized trendy l-shaped concrete floor and gray floor kitchen photo in Austin with an undermount sink, flat-panel cabinets, gray cabinets, wood countertops, white backsplash, subway tile backsplash, stainless steel appliances and no island
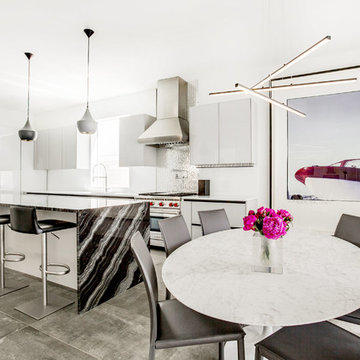
Gallerie Noir
Example of a large trendy l-shaped concrete floor and gray floor eat-in kitchen design in Miami with a drop-in sink, glass-front cabinets, gray cabinets, marble countertops, white backsplash, glass sheet backsplash, stainless steel appliances and an island
Example of a large trendy l-shaped concrete floor and gray floor eat-in kitchen design in Miami with a drop-in sink, glass-front cabinets, gray cabinets, marble countertops, white backsplash, glass sheet backsplash, stainless steel appliances and an island
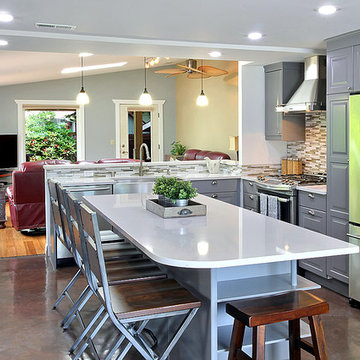
Mid-sized arts and crafts l-shaped concrete floor open concept kitchen photo in Seattle with a farmhouse sink, raised-panel cabinets, gray cabinets, quartzite countertops, glass tile backsplash, an island and stainless steel appliances
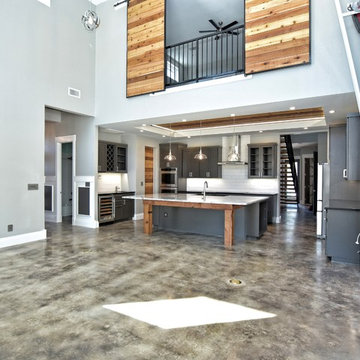
Large urban u-shaped concrete floor and gray floor enclosed kitchen photo in Austin with an undermount sink, shaker cabinets, gray cabinets, granite countertops, white backsplash, subway tile backsplash, stainless steel appliances, an island and gray countertops
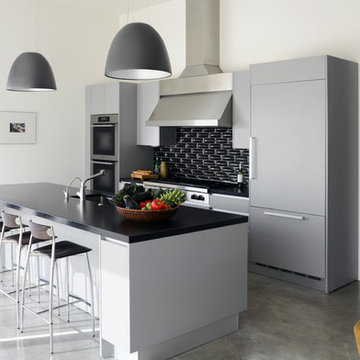
Trendy single-wall concrete floor eat-in kitchen photo in Albuquerque with flat-panel cabinets, gray cabinets, black backsplash, stainless steel appliances and an island
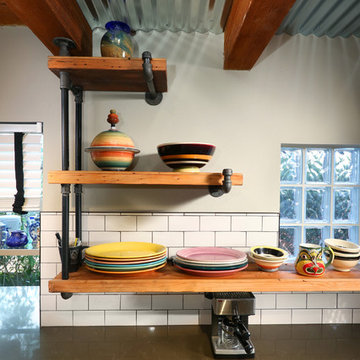
Full Home Renovation and Addition. Industrial Artist Style.
We removed most of the walls in the existing house and create a bridge to the addition over the detached garage. We created an very open floor plan which is industrial and cozy. Both bathrooms and the first floor have cement floors with a specialty stain, and a radiant heat system. We installed a custom kitchen, custom barn doors, custom furniture, all new windows and exterior doors. We loved the rawness of the beams and added corrugated tin in a few areas to the ceiling. We applied American Clay to many walls, and installed metal stairs. This was a fun project and we had a blast!
Tom Queally Photography
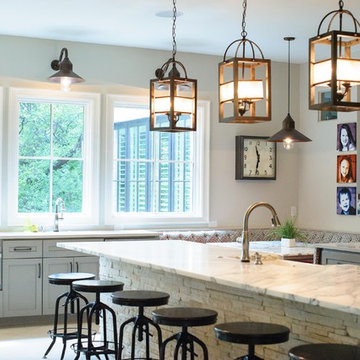
Full kitchen for family of nine includes large island and banquette seating, large pantry and Wolf appliances.
Inspiration for a huge transitional single-wall concrete floor eat-in kitchen remodel in Austin with a farmhouse sink, flat-panel cabinets, gray cabinets, marble countertops, white backsplash, ceramic backsplash, stainless steel appliances and an island
Inspiration for a huge transitional single-wall concrete floor eat-in kitchen remodel in Austin with a farmhouse sink, flat-panel cabinets, gray cabinets, marble countertops, white backsplash, ceramic backsplash, stainless steel appliances and an island
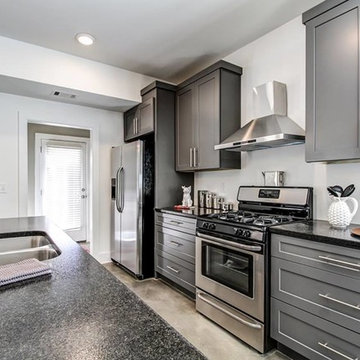
Shaker Series
·Solid Birch Frame with Birch Reversed Raised or MDF Center Panel
·Glue & Staple or Metal Clip Assembly · Under Mount Full Extension Soft Close Drawer Glides
·Full Overlay Doors and Drawers · Concealed European Style Hinges with Soft Close Feature
·UV Coated Natural Interior · ½" Plywood Box with Stained or Painted Exterior
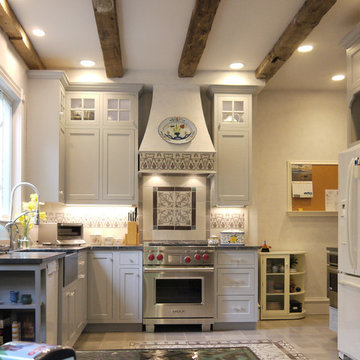
Small u-shaped kitchen in Boston.
Eat-in kitchen - mid-sized traditional concrete floor eat-in kitchen idea in Boston with a farmhouse sink, shaker cabinets, gray cabinets, soapstone countertops, multicolored backsplash, cement tile backsplash, stainless steel appliances and no island
Eat-in kitchen - mid-sized traditional concrete floor eat-in kitchen idea in Boston with a farmhouse sink, shaker cabinets, gray cabinets, soapstone countertops, multicolored backsplash, cement tile backsplash, stainless steel appliances and no island
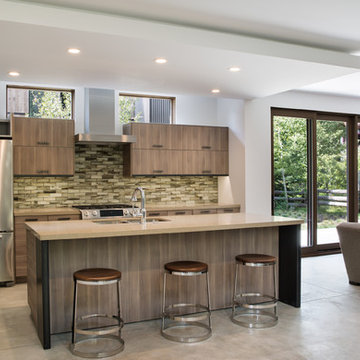
Sun Valley Photo
Inspiration for a small contemporary galley concrete floor open concept kitchen remodel in Other with a double-bowl sink, flat-panel cabinets, gray cabinets, quartz countertops, green backsplash, glass tile backsplash, stainless steel appliances and an island
Inspiration for a small contemporary galley concrete floor open concept kitchen remodel in Other with a double-bowl sink, flat-panel cabinets, gray cabinets, quartz countertops, green backsplash, glass tile backsplash, stainless steel appliances and an island
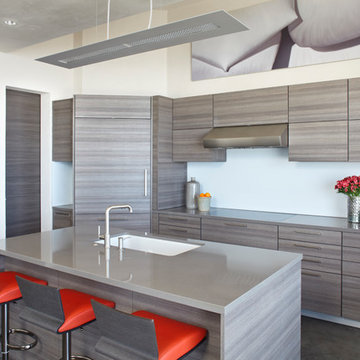
Designer: John Turturro | Photo by: Jim Bartsch | Built by Allen
Mid-sized trendy l-shaped concrete floor and gray floor open concept kitchen photo in Santa Barbara with an undermount sink, flat-panel cabinets, gray cabinets, quartz countertops, white backsplash, paneled appliances and an island
Mid-sized trendy l-shaped concrete floor and gray floor open concept kitchen photo in Santa Barbara with an undermount sink, flat-panel cabinets, gray cabinets, quartz countertops, white backsplash, paneled appliances and an island
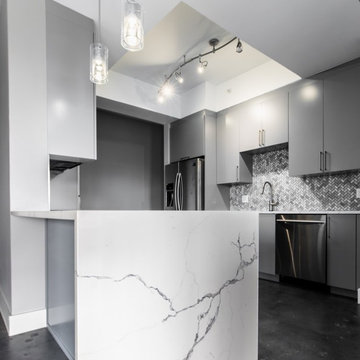
For an industrial look, this condo kitchen used a concrete finish to add more character to the space. The flooring was stained a dark gray, and the structural concrete walls are exposed to accent the floors. The walls were skim coated and sealed with a natural coating.
The kitchen countertops are stunning yet straightforward featuring Statuary Classique Quartz from MSI Surfaces which is elegant, durable and requires no maintenance. This marble-look quartz is a soothing white background, and delicate veins make for great countertops with waterfalls.
The Backsplash wall tile is a Bergamo Herringbone Mosaic by MSI Surfaces which is an elegant natural beautiful white marble tile that features soft gray tones in the veins. The herringbone design reflects a modern take on a traditional pattern as seen on Vimeo.
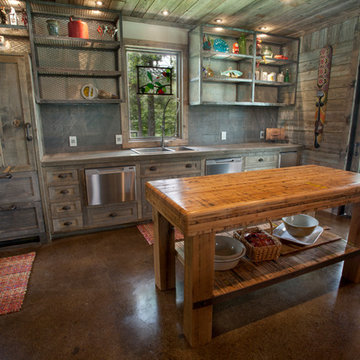
David White Photography
Example of an eclectic concrete floor kitchen design in Dallas with a drop-in sink, gray cabinets, concrete countertops and gray backsplash
Example of an eclectic concrete floor kitchen design in Dallas with a drop-in sink, gray cabinets, concrete countertops and gray backsplash
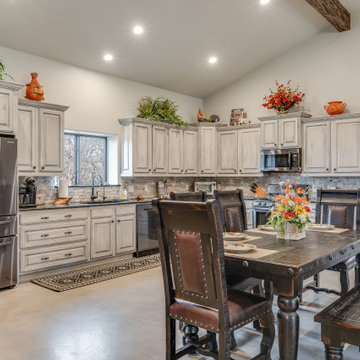
Rustic finishes on this custom barndo kitchen. Rustic beams, faux finish cabinets and concrete floors.
Example of a mid-sized mountain style l-shaped concrete floor, gray floor and vaulted ceiling eat-in kitchen design in Austin with an undermount sink, raised-panel cabinets, gray cabinets, granite countertops, gray backsplash, stone tile backsplash, stainless steel appliances and black countertops
Example of a mid-sized mountain style l-shaped concrete floor, gray floor and vaulted ceiling eat-in kitchen design in Austin with an undermount sink, raised-panel cabinets, gray cabinets, granite countertops, gray backsplash, stone tile backsplash, stainless steel appliances and black countertops
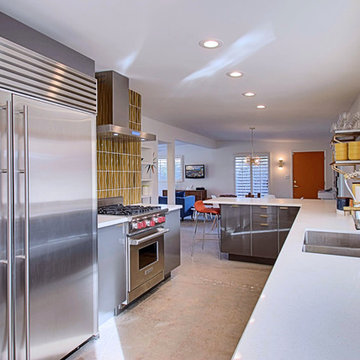
Midcentury Modern Open Concept Kitchen
Mid-sized 1950s l-shaped concrete floor open concept kitchen photo in Phoenix with an undermount sink, flat-panel cabinets, gray cabinets, quartz countertops, yellow backsplash, ceramic backsplash, stainless steel appliances and a peninsula
Mid-sized 1950s l-shaped concrete floor open concept kitchen photo in Phoenix with an undermount sink, flat-panel cabinets, gray cabinets, quartz countertops, yellow backsplash, ceramic backsplash, stainless steel appliances and a peninsula

Sung Kokko Photo
Example of a small minimalist u-shaped concrete floor and gray floor eat-in kitchen design in Portland with an undermount sink, shaker cabinets, gray cabinets, concrete countertops, multicolored backsplash, glass sheet backsplash, stainless steel appliances, no island and gray countertops
Example of a small minimalist u-shaped concrete floor and gray floor eat-in kitchen design in Portland with an undermount sink, shaker cabinets, gray cabinets, concrete countertops, multicolored backsplash, glass sheet backsplash, stainless steel appliances, no island and gray countertops
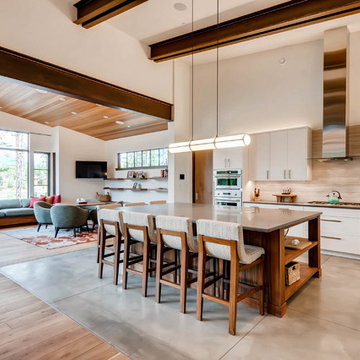
Example of a large trendy l-shaped concrete floor and gray floor open concept kitchen design in Denver with an undermount sink, flat-panel cabinets, gray cabinets, concrete countertops, gray backsplash, porcelain backsplash, stainless steel appliances and an island
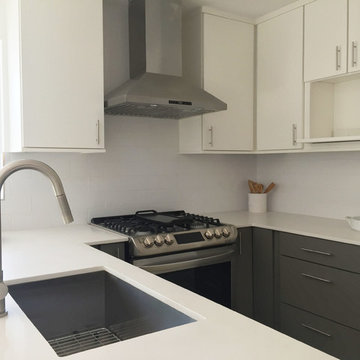
Photo by Jonathan Garza
Example of a small minimalist u-shaped concrete floor open concept kitchen design in Austin with a single-bowl sink, flat-panel cabinets, gray cabinets, solid surface countertops, white backsplash, subway tile backsplash, stainless steel appliances and a peninsula
Example of a small minimalist u-shaped concrete floor open concept kitchen design in Austin with a single-bowl sink, flat-panel cabinets, gray cabinets, solid surface countertops, white backsplash, subway tile backsplash, stainless steel appliances and a peninsula
Concrete Floor Kitchen with Gray Cabinets Ideas
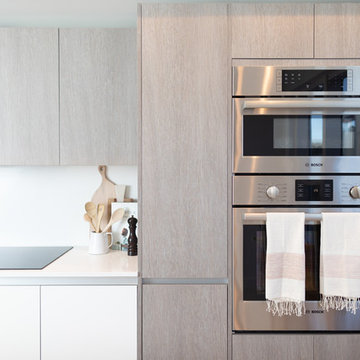
Karla Garcia
Inspiration for a mid-sized contemporary single-wall concrete floor and beige floor eat-in kitchen remodel in Miami with a double-bowl sink, flat-panel cabinets, gray cabinets, quartz countertops, white backsplash, stone slab backsplash, paneled appliances, an island and white countertops
Inspiration for a mid-sized contemporary single-wall concrete floor and beige floor eat-in kitchen remodel in Miami with a double-bowl sink, flat-panel cabinets, gray cabinets, quartz countertops, white backsplash, stone slab backsplash, paneled appliances, an island and white countertops
9





