Concrete Floor Kitchen with Green Cabinets Ideas
Refine by:
Budget
Sort by:Popular Today
141 - 160 of 472 photos
Item 1 of 3
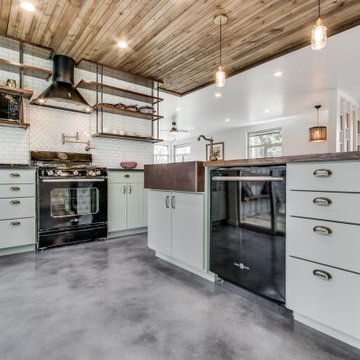
Inspiration for an industrial concrete floor and wood ceiling kitchen remodel in Austin with a farmhouse sink, flat-panel cabinets, green cabinets, white backsplash, ceramic backsplash and black appliances
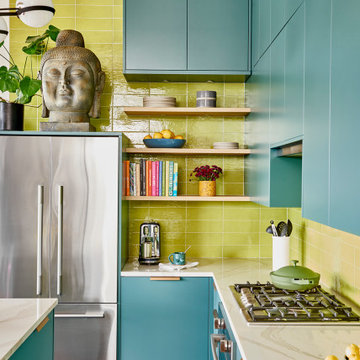
Modern new kitchen and lighting design by Beauty Is Abundant in an historic, iconic loft in Atlanta, GA for a thriving entrepreneur.
Inspiration for a mid-sized modern l-shaped concrete floor and gray floor eat-in kitchen remodel in Atlanta with an undermount sink, flat-panel cabinets, green cabinets, quartz countertops, yellow backsplash, ceramic backsplash, stainless steel appliances, an island and white countertops
Inspiration for a mid-sized modern l-shaped concrete floor and gray floor eat-in kitchen remodel in Atlanta with an undermount sink, flat-panel cabinets, green cabinets, quartz countertops, yellow backsplash, ceramic backsplash, stainless steel appliances, an island and white countertops
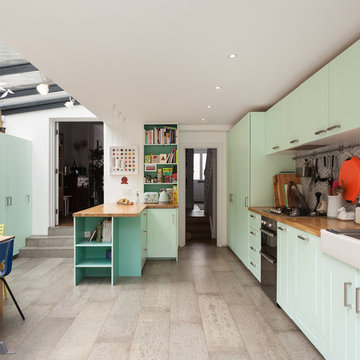
Peter Landers
Example of a trendy concrete floor and gray floor eat-in kitchen design in London with a farmhouse sink, shaker cabinets, green cabinets, wood countertops, gray backsplash and cement tile backsplash
Example of a trendy concrete floor and gray floor eat-in kitchen design in London with a farmhouse sink, shaker cabinets, green cabinets, wood countertops, gray backsplash and cement tile backsplash
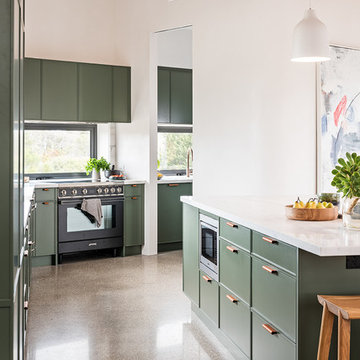
This project was part of Channel Nine's 2019 TV program 'Love Shack' where LTKI collaborated with homeowners and renovation specialists Deanne & Darren Jolly. The 'Love Shack' is situated in the beautiful coastal town of Fingal on Victoria's Mornington Peninsula. Dea & Darren transformed a small and dated 3 bedroom 'shack' into a stunning family home with a significant extension and redesign of the whole property. Let's Talk Kitchens & Interiors' Managing Director Rex Hirst was engaged to design and build all of the cabinetry for the project including kitchen, scullery, mudroom, laundry, bathroom vanities, entertainment units, master walk-in-robe and wardrobes. We think the combination of Dea's honed eye for colour and style and Rex's skills in spatial planning and Interior Design have culminated in a truly spectacular family home. Designer: Rex Hirst Photography By: Tim Turner
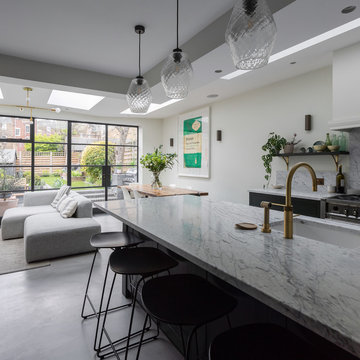
Peter Landers
Inspiration for a mid-sized contemporary u-shaped concrete floor and gray floor eat-in kitchen remodel in London with an integrated sink, shaker cabinets, green cabinets, marble countertops, white backsplash, marble backsplash, stainless steel appliances, an island and white countertops
Inspiration for a mid-sized contemporary u-shaped concrete floor and gray floor eat-in kitchen remodel in London with an integrated sink, shaker cabinets, green cabinets, marble countertops, white backsplash, marble backsplash, stainless steel appliances, an island and white countertops
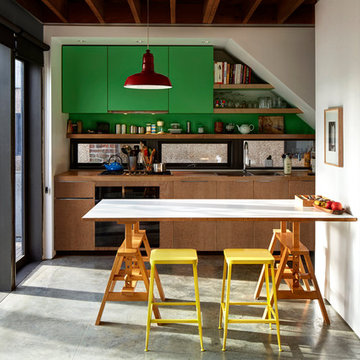
Inspiration for a contemporary concrete floor eat-in kitchen remodel in Vancouver with a double-bowl sink, flat-panel cabinets, green cabinets and wood countertops
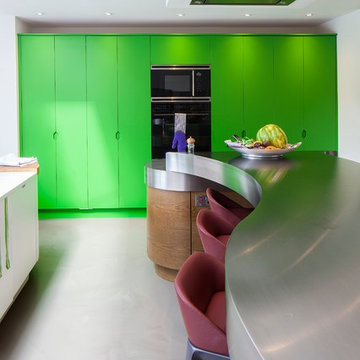
Andy Spain Photography
Large trendy u-shaped concrete floor eat-in kitchen photo in Hertfordshire with an undermount sink, flat-panel cabinets, green cabinets, stainless steel countertops, black appliances and two islands
Large trendy u-shaped concrete floor eat-in kitchen photo in Hertfordshire with an undermount sink, flat-panel cabinets, green cabinets, stainless steel countertops, black appliances and two islands
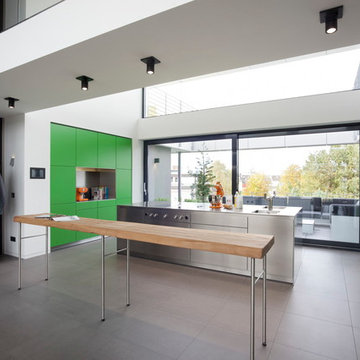
Example of a large trendy concrete floor open concept kitchen design in Cologne with a double-bowl sink, flat-panel cabinets, green cabinets, stainless steel countertops, an island, white backsplash and colored appliances
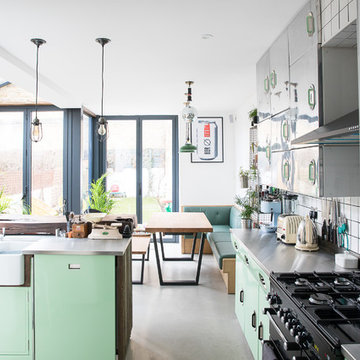
A fantastic vintage kitchen restoration by Source Antiques
Photographed by Chloe Edwards Photography
http://source-antiques.co.uk/english-rose-kitchens.html

Kitchen - mid-sized transitional galley concrete floor and gray floor kitchen idea in Other with shaker cabinets, green cabinets, quartzite countertops, white backsplash, paneled appliances, an island, white countertops and a farmhouse sink
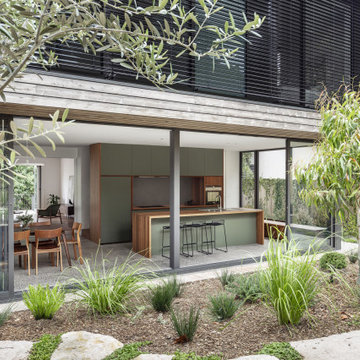
Example of a mid-sized trendy single-wall concrete floor and gray floor eat-in kitchen design in Sydney with an undermount sink, green cabinets, wood countertops, stainless steel appliances, an island and brown countertops
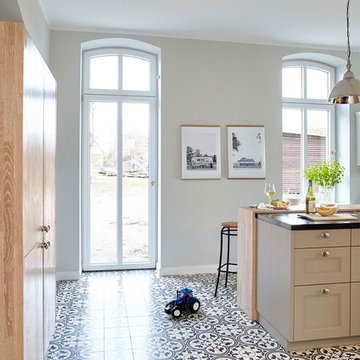
Für eine harmonische Gesamterscheinung finden sich die Farben der Kücheneinrichtung an anderen Stelle wieder. Das pastellfarbene Grün der Fronten wurde als Wandfarbe aufgegriffen. Und das geweißte Eichenholz des Vorratsschrankes findet sich als Barplatte mit Baumkante und seitlicher Wange wieder.
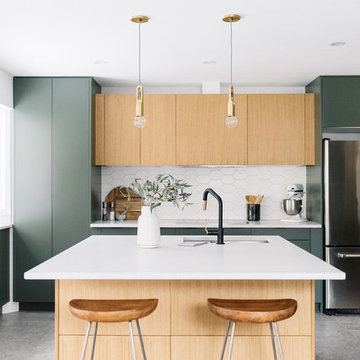
Contracting: Revive Developments
// Photography: Tracey Jazmin
Example of a danish concrete floor and gray floor kitchen design in Edmonton with an undermount sink, flat-panel cabinets, green cabinets, white backsplash, stainless steel appliances, an island and white countertops
Example of a danish concrete floor and gray floor kitchen design in Edmonton with an undermount sink, flat-panel cabinets, green cabinets, white backsplash, stainless steel appliances, an island and white countertops
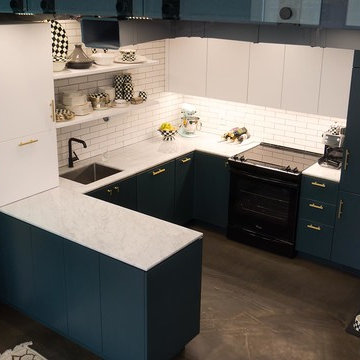
Small eclectic u-shaped concrete floor open concept kitchen photo in Toronto with an undermount sink, flat-panel cabinets, green cabinets, marble countertops, white backsplash, ceramic backsplash, paneled appliances and an island
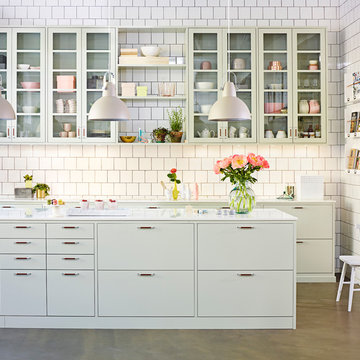
Köksluckan Bistro i färgen Lindblomsgrön med läderhandtag och vitrinskåp
Inspiration for a scandinavian galley concrete floor kitchen remodel in Malmo with flat-panel cabinets, green cabinets, white backsplash and an island
Inspiration for a scandinavian galley concrete floor kitchen remodel in Malmo with flat-panel cabinets, green cabinets, white backsplash and an island

Inspiration for a mid-sized coastal l-shaped concrete floor and gray floor open concept kitchen remodel in Central Coast with an undermount sink, flat-panel cabinets, green cabinets, quartz countertops, white backsplash, terra-cotta backsplash, white appliances, an island and white countertops
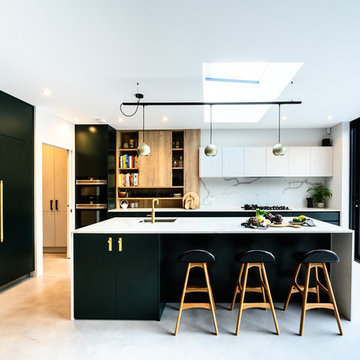
Emma Ziff Photography
Full refurbishment of a semi- detached house with a large rear extension for a young family with 2 children to provide a kitchen, dining and living area, separate lounge, new downstairs cloakroom, bedrooms and family bathroom.
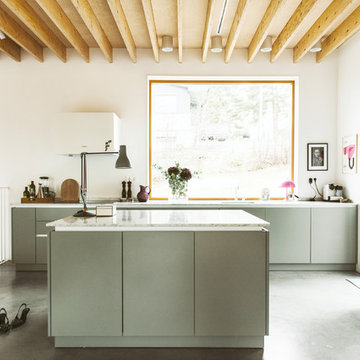
Nadja Endler © Houzz 2018
Example of a trendy l-shaped concrete floor and gray floor kitchen design in Stockholm with an undermount sink, flat-panel cabinets, green cabinets, stainless steel appliances, an island and white countertops
Example of a trendy l-shaped concrete floor and gray floor kitchen design in Stockholm with an undermount sink, flat-panel cabinets, green cabinets, stainless steel appliances, an island and white countertops

Inspiration for a large transitional galley concrete floor, beige floor and exposed beam open concept kitchen remodel in Brisbane with a double-bowl sink, flat-panel cabinets, green cabinets, quartz countertops, ceramic backsplash, an island, multicolored backsplash, black appliances and black countertops
Concrete Floor Kitchen with Green Cabinets Ideas
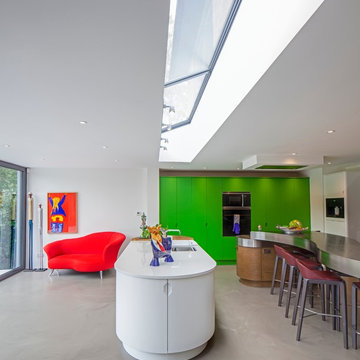
Andy Spain Photography
Trendy u-shaped concrete floor kitchen photo in Hertfordshire with flat-panel cabinets, green cabinets, stainless steel countertops, paneled appliances, two islands and an undermount sink
Trendy u-shaped concrete floor kitchen photo in Hertfordshire with flat-panel cabinets, green cabinets, stainless steel countertops, paneled appliances, two islands and an undermount sink
8





