Concrete Floor Kitchen with Red Cabinets Ideas
Refine by:
Budget
Sort by:Popular Today
21 - 40 of 171 photos
Item 1 of 3
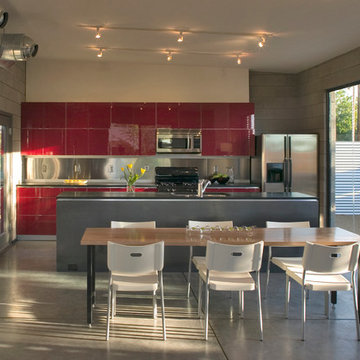
Bill Timmerman
Trendy concrete floor eat-in kitchen photo in Phoenix with flat-panel cabinets, red cabinets, stainless steel appliances and an island
Trendy concrete floor eat-in kitchen photo in Phoenix with flat-panel cabinets, red cabinets, stainless steel appliances and an island
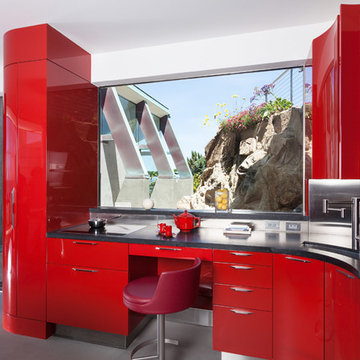
Photo by: Russell Abraham
Large minimalist u-shaped concrete floor eat-in kitchen photo in San Francisco with a double-bowl sink, flat-panel cabinets, red cabinets, metallic backsplash, stainless steel appliances and an island
Large minimalist u-shaped concrete floor eat-in kitchen photo in San Francisco with a double-bowl sink, flat-panel cabinets, red cabinets, metallic backsplash, stainless steel appliances and an island
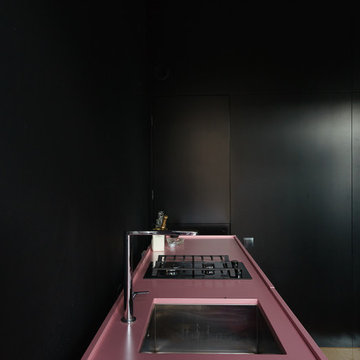
Inspiration for a mid-sized scandinavian single-wall concrete floor and beige floor enclosed kitchen remodel in New York with an integrated sink, flat-panel cabinets, red cabinets and no island
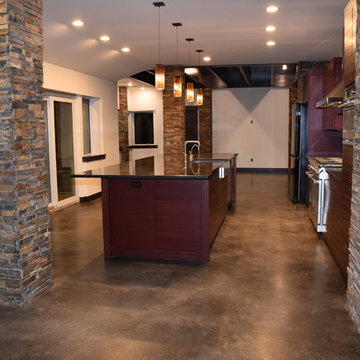
By Steve M. Homa
Example of a mid-sized transitional single-wall concrete floor and brown floor eat-in kitchen design in Milwaukee with a single-bowl sink, flat-panel cabinets, red cabinets, glass sheet backsplash, stainless steel appliances, an island, quartz countertops and multicolored backsplash
Example of a mid-sized transitional single-wall concrete floor and brown floor eat-in kitchen design in Milwaukee with a single-bowl sink, flat-panel cabinets, red cabinets, glass sheet backsplash, stainless steel appliances, an island, quartz countertops and multicolored backsplash
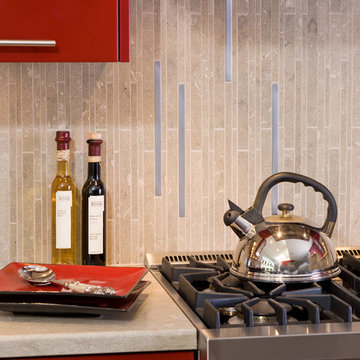
Red laquer cabinets with seagrass and stainless backsplash.
Photos by Ed Golich
Example of a mid-sized trendy u-shaped concrete floor kitchen design in San Diego with an undermount sink, flat-panel cabinets, red cabinets, gray backsplash and stainless steel appliances
Example of a mid-sized trendy u-shaped concrete floor kitchen design in San Diego with an undermount sink, flat-panel cabinets, red cabinets, gray backsplash and stainless steel appliances
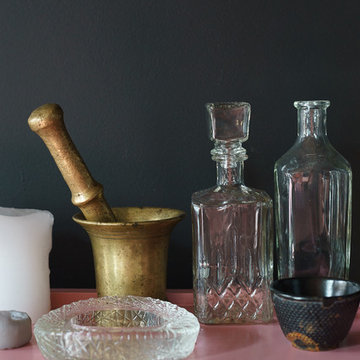
Inspiration for a mid-sized scandinavian single-wall concrete floor and beige floor enclosed kitchen remodel in New York with an integrated sink, flat-panel cabinets, red cabinets and no island
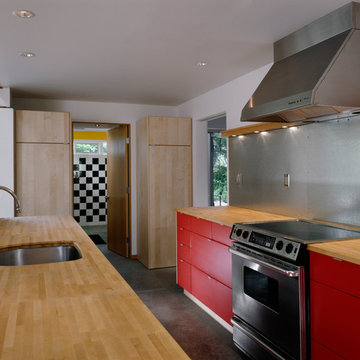
Ben Benschneider
Open concept kitchen - contemporary galley concrete floor open concept kitchen idea in Seattle with an undermount sink, flat-panel cabinets, red cabinets, wood countertops, metallic backsplash, metal backsplash, stainless steel appliances and an island
Open concept kitchen - contemporary galley concrete floor open concept kitchen idea in Seattle with an undermount sink, flat-panel cabinets, red cabinets, wood countertops, metallic backsplash, metal backsplash, stainless steel appliances and an island
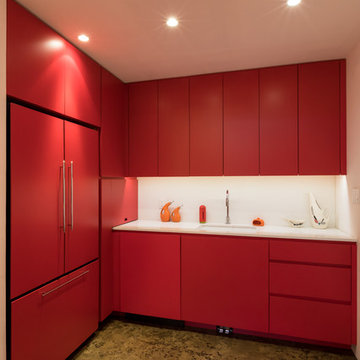
Mid-sized urban u-shaped concrete floor kitchen photo in New York with flat-panel cabinets, red cabinets, white backsplash, stone slab backsplash, stainless steel appliances, a peninsula and white countertops
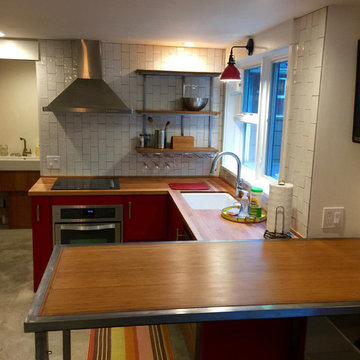
Example of a small trendy l-shaped concrete floor open concept kitchen design in Portland with an undermount sink, flat-panel cabinets, red cabinets, white backsplash, subway tile backsplash and stainless steel appliances
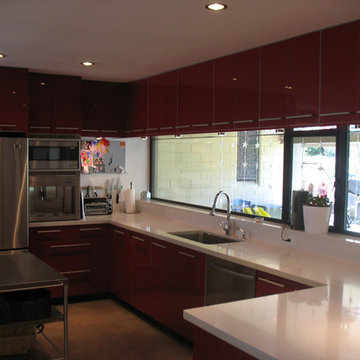
kitchen with view to the outdoors
Inspiration for a small modern concrete floor kitchen remodel in Phoenix with an undermount sink, flat-panel cabinets, red cabinets, white backsplash, stainless steel appliances and an island
Inspiration for a small modern concrete floor kitchen remodel in Phoenix with an undermount sink, flat-panel cabinets, red cabinets, white backsplash, stainless steel appliances and an island
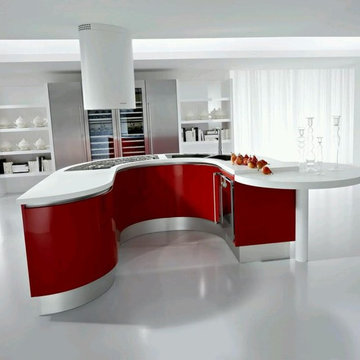
Eat-in kitchen - large contemporary single-wall concrete floor and white floor eat-in kitchen idea in Miami with a double-bowl sink, open cabinets, red cabinets, solid surface countertops, stainless steel appliances and an island
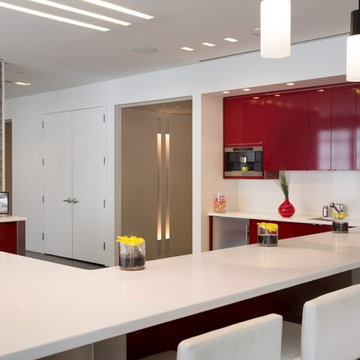
Fully automated lighting allows you to control it anywhere anytime. Use custom control panels or your personal mobile device. Fully automate your house with preset settings allowing you to come home to a lit up house, or set a schedule to keep your house safe while on vacation. We customize it to your personal preference. Technology. Simplified. Period.
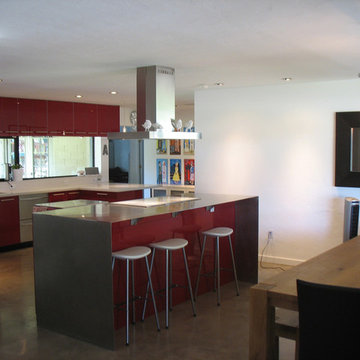
kitchen island transition to dining room
Kitchen - small modern concrete floor kitchen idea in Phoenix with an undermount sink, flat-panel cabinets, red cabinets, white backsplash, stainless steel appliances and an island
Kitchen - small modern concrete floor kitchen idea in Phoenix with an undermount sink, flat-panel cabinets, red cabinets, white backsplash, stainless steel appliances and an island
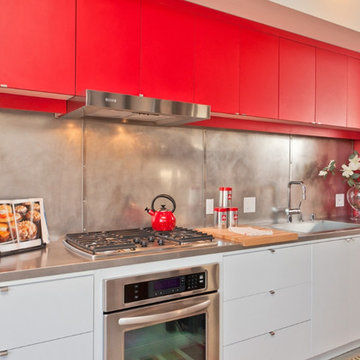
Kitchen with stainless steel countertops and backsplash
Small minimalist single-wall concrete floor and gray floor open concept kitchen photo in Seattle with an integrated sink, flat-panel cabinets, red cabinets, stainless steel countertops and stainless steel appliances
Small minimalist single-wall concrete floor and gray floor open concept kitchen photo in Seattle with an integrated sink, flat-panel cabinets, red cabinets, stainless steel countertops and stainless steel appliances
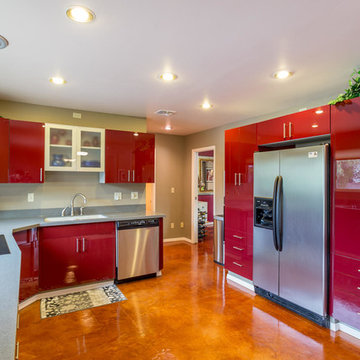
Breakfast nook off red kitchen with tiled fireplace and stained concrete floors and ceiling fans
Large minimalist l-shaped concrete floor open concept kitchen photo in Las Vegas with an integrated sink, flat-panel cabinets, red cabinets, solid surface countertops, gray backsplash, cement tile backsplash, stainless steel appliances and no island
Large minimalist l-shaped concrete floor open concept kitchen photo in Las Vegas with an integrated sink, flat-panel cabinets, red cabinets, solid surface countertops, gray backsplash, cement tile backsplash, stainless steel appliances and no island
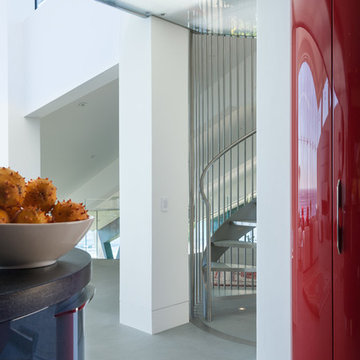
Photo by: Russell Abraham
Eat-in kitchen - large modern u-shaped concrete floor eat-in kitchen idea in San Francisco with a double-bowl sink, flat-panel cabinets, red cabinets, metallic backsplash, stainless steel appliances and an island
Eat-in kitchen - large modern u-shaped concrete floor eat-in kitchen idea in San Francisco with a double-bowl sink, flat-panel cabinets, red cabinets, metallic backsplash, stainless steel appliances and an island
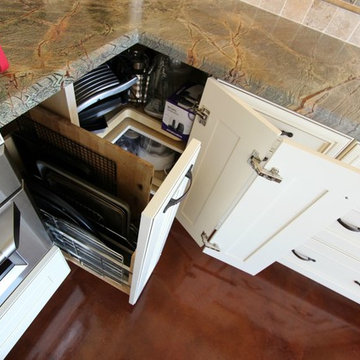
Eat-in kitchen - mid-sized transitional l-shaped concrete floor eat-in kitchen idea in Orange County with a farmhouse sink, recessed-panel cabinets, red cabinets, granite countertops, beige backsplash, stone tile backsplash, stainless steel appliances and an island
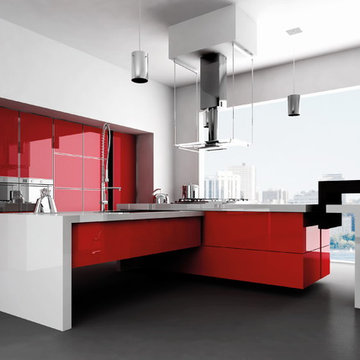
MR
Mid-sized trendy concrete floor eat-in kitchen photo in Los Angeles with an undermount sink, flat-panel cabinets, red cabinets, solid surface countertops, stainless steel appliances and two islands
Mid-sized trendy concrete floor eat-in kitchen photo in Los Angeles with an undermount sink, flat-panel cabinets, red cabinets, solid surface countertops, stainless steel appliances and two islands
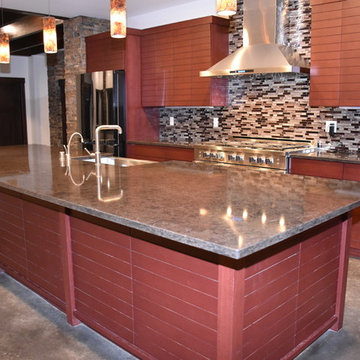
By Steve M. Homa
Inspiration for a mid-sized transitional single-wall concrete floor and brown floor eat-in kitchen remodel in Milwaukee with a single-bowl sink, flat-panel cabinets, red cabinets, quartz countertops, multicolored backsplash, glass sheet backsplash, stainless steel appliances and an island
Inspiration for a mid-sized transitional single-wall concrete floor and brown floor eat-in kitchen remodel in Milwaukee with a single-bowl sink, flat-panel cabinets, red cabinets, quartz countertops, multicolored backsplash, glass sheet backsplash, stainless steel appliances and an island
Concrete Floor Kitchen with Red Cabinets Ideas
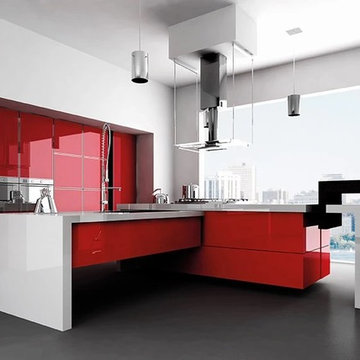
Minimalist single-wall concrete floor and gray floor eat-in kitchen photo in Other with an undermount sink, flat-panel cabinets, red cabinets, stainless steel countertops, stainless steel appliances and an island
2





