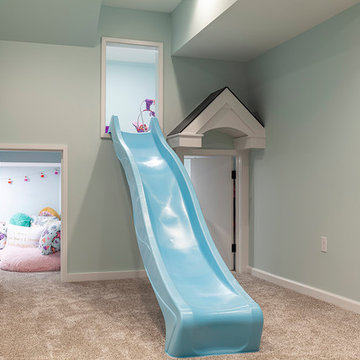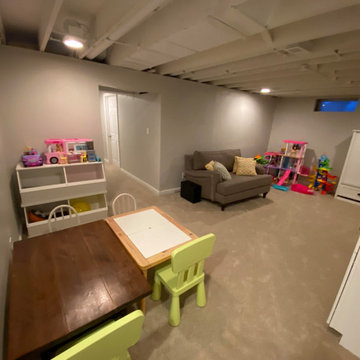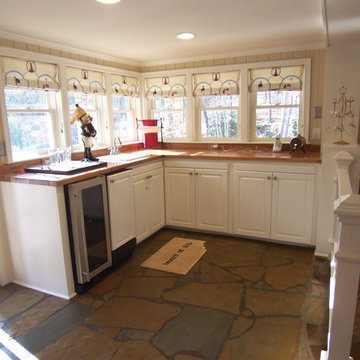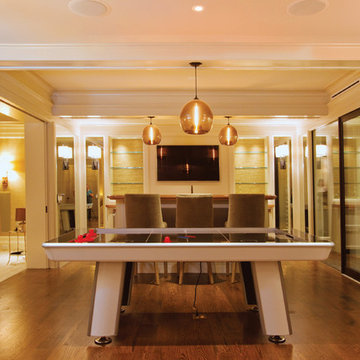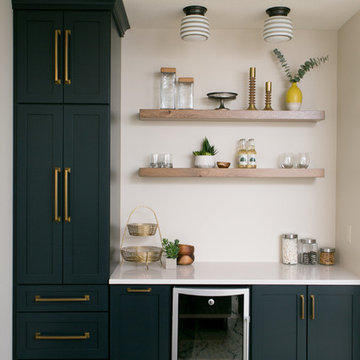Contemporary Basement Ideas & Designs
Refine by:
Budget
Sort by:Popular Today
261 - 280 of 20,595 photos

Basement - large contemporary walk-out laminate floor, beige floor, tray ceiling and shiplap wall basement idea in Atlanta with a bar, white walls and no fireplace
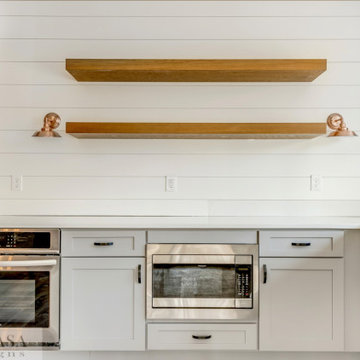
Basement kitchenette
Example of a trendy basement design in Atlanta
Example of a trendy basement design in Atlanta
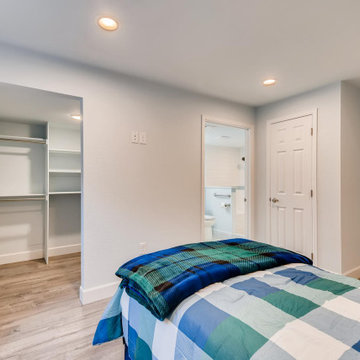
This guest suite is perfect for the in laws next visit.
Basement - mid-sized contemporary look-out laminate floor basement idea in Denver with gray walls
Basement - mid-sized contemporary look-out laminate floor basement idea in Denver with gray walls
Find the right local pro for your project
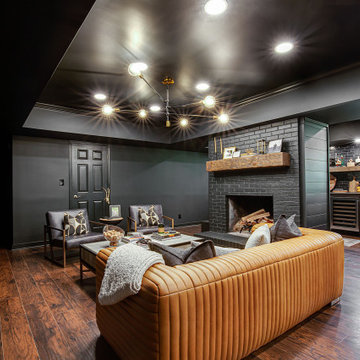
Example of a large trendy walk-out vinyl floor, brown floor and shiplap wall basement design in Atlanta with a bar, black walls, a standard fireplace and a brick fireplace
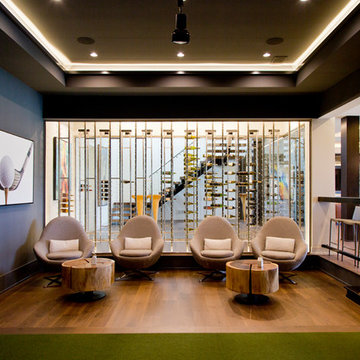
Basement - huge contemporary walk-out medium tone wood floor and brown floor basement idea in Kansas City with beige walls
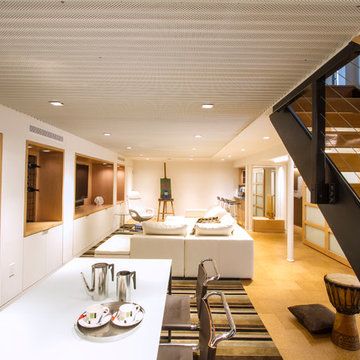
Lower Level family room with Acoustic ceiling and built in storage
Photo by:Jeffrey Edward Tryon
Inspiration for a mid-sized contemporary look-out carpeted and yellow floor basement remodel in Philadelphia with white walls
Inspiration for a mid-sized contemporary look-out carpeted and yellow floor basement remodel in Philadelphia with white walls
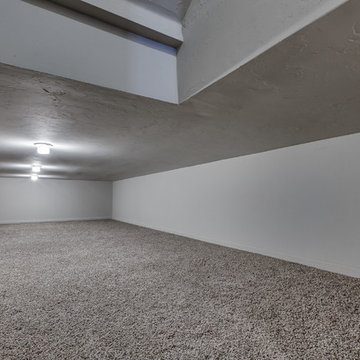
UBuildIt - Edmond
3209 S Broadway Suite #227
Edmond, OK 73013
(405) 715-9000
www.ubuildit.com
Inspiration for a contemporary basement remodel in Oklahoma City
Inspiration for a contemporary basement remodel in Oklahoma City
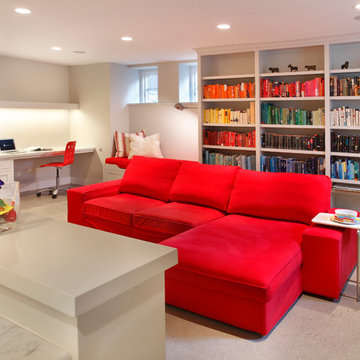
Beautiful updated basement remodel in Kenwood neighborhood to create a bright beautiful space to spend time with family
Example of a trendy look-out carpeted basement design in Minneapolis with white walls and no fireplace
Example of a trendy look-out carpeted basement design in Minneapolis with white walls and no fireplace
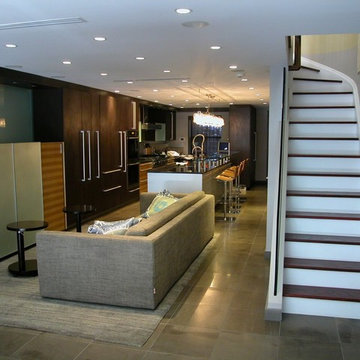
Example of a trendy ceramic tile and gray floor basement design in New York with gray walls
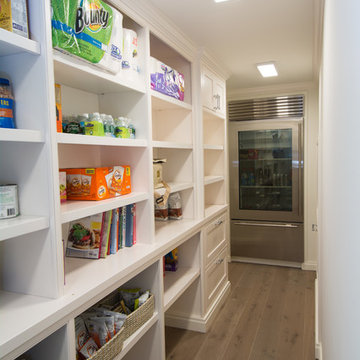
Eddie Day
Large trendy walk-out medium tone wood floor and gray floor basement photo in New York
Large trendy walk-out medium tone wood floor and gray floor basement photo in New York
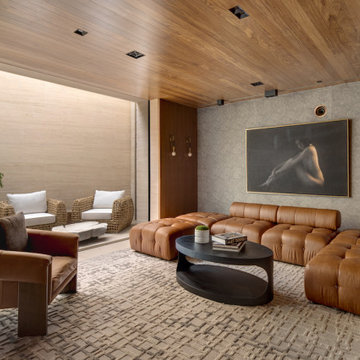
Staged for: David Wojtaszek, DiVita Builders
Listed by: Tim Smith, Coldwell Banker Realty
Photos by: Mellon Studio
Inspiration for a contemporary basement remodel in Orange County
Inspiration for a contemporary basement remodel in Orange County
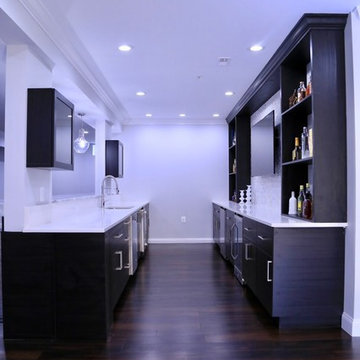
Basement bar
Example of a large trendy walk-out laminate floor and brown floor basement design in Houston with gray walls, a standard fireplace and a tile fireplace
Example of a large trendy walk-out laminate floor and brown floor basement design in Houston with gray walls, a standard fireplace and a tile fireplace
Contemporary Basement Ideas & Designs
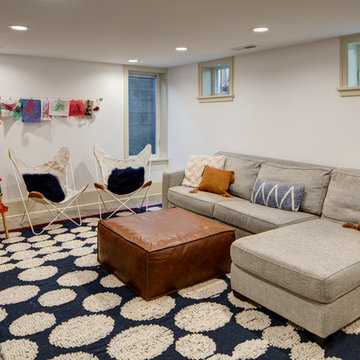
Referred to inside H&H as “the basement of dreams,” this project transformed a raw, dark, unfinished basement into a bright living space flooded with daylight. Working with architect Sean Barnett of Polymath Studio, Hammer & Hand added several 4’ windows to the perimeter of the basement, a new entrance, and wired the unit for future ADU conversion.
This basement is filled with custom touches reflecting the young family’s project goals. H&H milled custom trim to match the existing home’s trim, making the basement feel original to the historic house. The H&H shop crafted a barn door with an inlaid chalkboard for their toddler to draw on, while the rest of the H&H team designed a custom closet with movable hanging racks to store and dry their camping gear.
Photography by Jeff Amram.
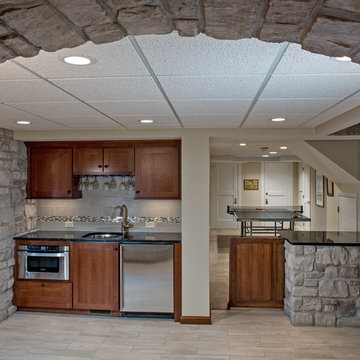
With the children older, it was time to formalize a Webster Groves, MO finished basement for more adult pursuits. A new set of red oak stairs leads to a cultured stone entry way into the new kitchenette and 512-bottle wine cellar. A waist-high sliding pocket door keeps balls from the refinished ping pong room from rolling into the family room, adjacent to the refinished billiards room.
14







