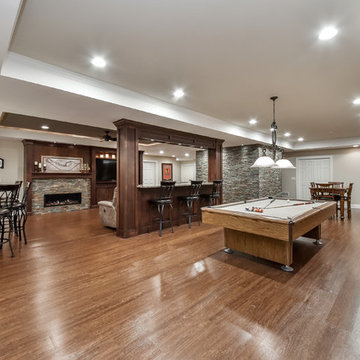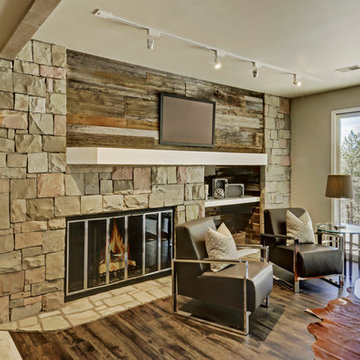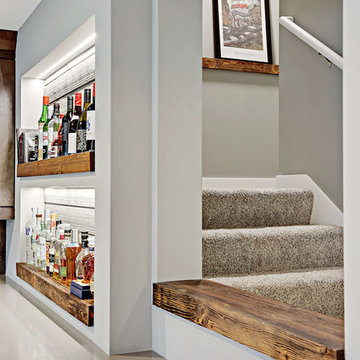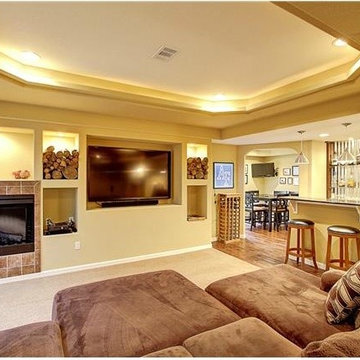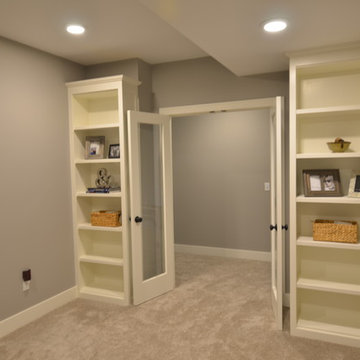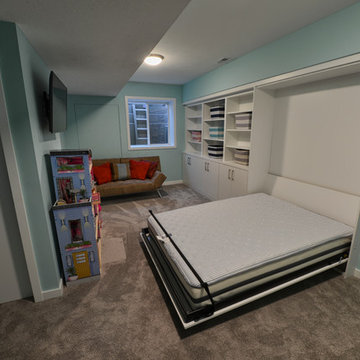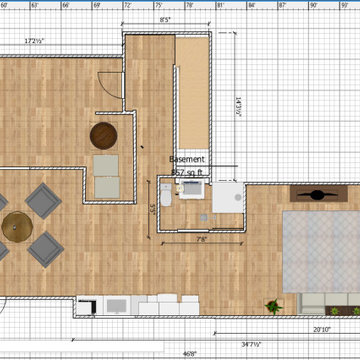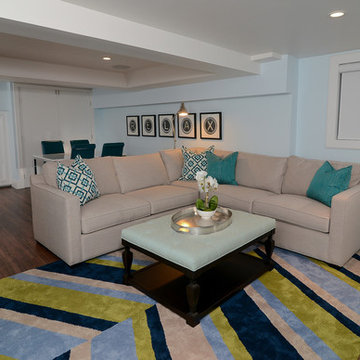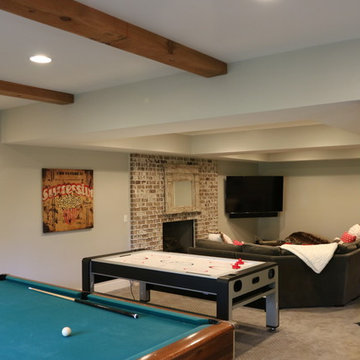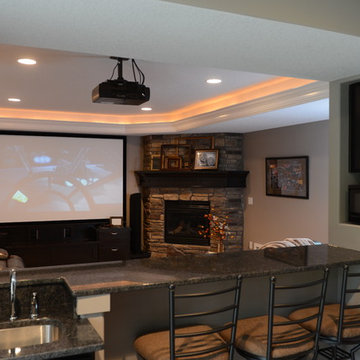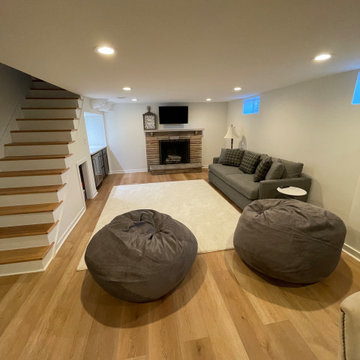Contemporary Basement Ideas & Designs
Refine by:
Budget
Sort by:Popular Today
161 - 180 of 20,586 photos
Find the right local pro for your project
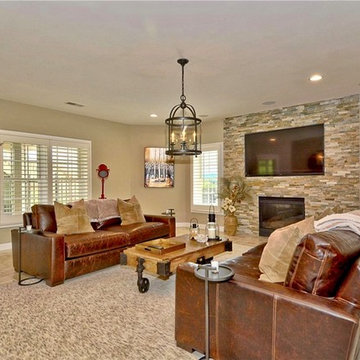
Renovated Lower level of home featuring stacked stone on the fireplace surround, travertine floor tiles in the Versailles pattern, lantern lighting and rustic finishes.
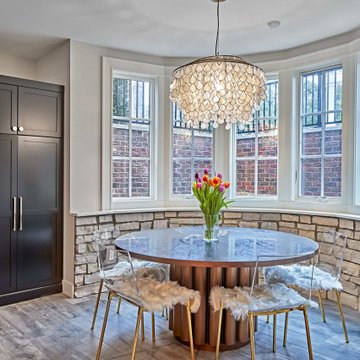
Luxury finished basement with full kitchen and bar, clack GE cafe appliances with rose gold hardware, home theater, home gym, bathroom with sauna, lounge with fireplace and theater, dining area, and wine cellar.
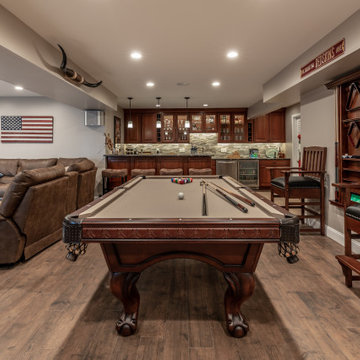
Contemporary basement remodel in Ashburn VA
Basement - mid-sized contemporary light wood floor and brown floor basement idea in DC Metro with gray walls
Basement - mid-sized contemporary light wood floor and brown floor basement idea in DC Metro with gray walls
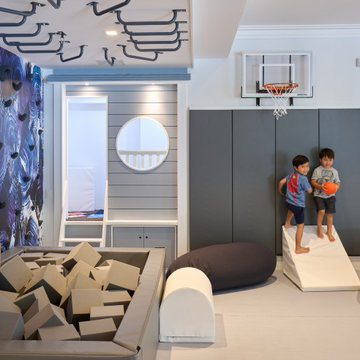
Kids' room - modern kids' room idea in Greenwich, Connecticut - Houzz
Inspiration for a contemporary basement remodel in New York
Inspiration for a contemporary basement remodel in New York

This 4,500 sq ft basement in Long Island is high on luxe, style, and fun. It has a full gym, golf simulator, arcade room, home theater, bar, full bath, storage, and an entry mud area. The palette is tight with a wood tile pattern to define areas and keep the space integrated. We used an open floor plan but still kept each space defined. The golf simulator ceiling is deep blue to simulate the night sky. It works with the room/doors that are integrated into the paneling — on shiplap and blue. We also added lights on the shuffleboard and integrated inset gym mirrors into the shiplap. We integrated ductwork and HVAC into the columns and ceiling, a brass foot rail at the bar, and pop-up chargers and a USB in the theater and the bar. The center arm of the theater seats can be raised for cuddling. LED lights have been added to the stone at the threshold of the arcade, and the games in the arcade are turned on with a light switch.
---
Project designed by Long Island interior design studio Annette Jaffe Interiors. They serve Long Island including the Hamptons, as well as NYC, the tri-state area, and Boca Raton, FL.
For more about Annette Jaffe Interiors, click here:
https://annettejaffeinteriors.com/
To learn more about this project, click here:
https://annettejaffeinteriors.com/basement-entertainment-renovation-long-island/

The lower level was designed with retreat in mind. A unique bamboo ceiling overhead gives this level a cozy feel.
Example of a large trendy walk-out ceramic tile basement design in Grand Rapids
Example of a large trendy walk-out ceramic tile basement design in Grand Rapids
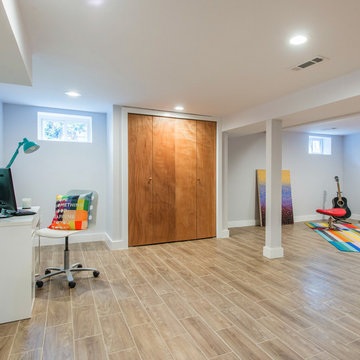
To give more living space we designed and renovated this basement. The high ceilings made this space feel even bigger, the open space is modern and will be a fantastic family room. The ceramic tiles imitate hard wood floors but are easy to clean, the staircase connecting the 2 floors was completely re-built with a contemporary look that compliments the space.
Contemporary Basement Ideas & Designs

Large trendy underground carpeted and black floor basement photo in St Louis with blue walls and no fireplace
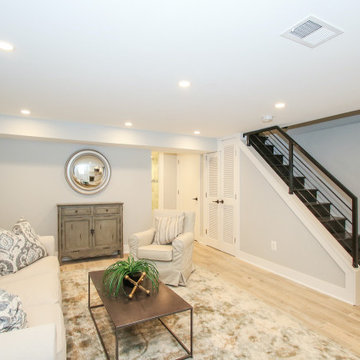
This basement remodeling project in Manassas, Virginia, is part of a whole house remodel Kitchen and Bath Shop did recently. In this basement, we used quartz countertops, white shaker WellKraft cabinets, and hardwood flooring.
9






