Contemporary Bath Ideas
Refine by:
Budget
Sort by:Popular Today
181 - 200 of 15,520 photos
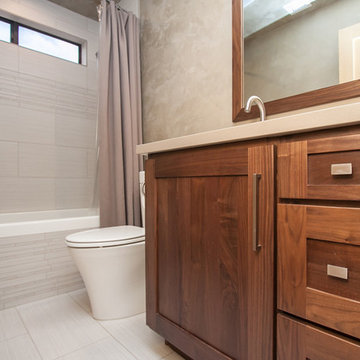
Example of a mid-sized trendy 3/4 gray tile and porcelain tile porcelain tile and gray floor bathroom design in Phoenix with shaker cabinets, medium tone wood cabinets, a two-piece toilet, gray walls, an undermount sink and solid surface countertops

Bathroom - small contemporary kids' white tile and mosaic tile porcelain tile, beige floor and single-sink bathroom idea in New York with white cabinets, a one-piece toilet, white walls, an undermount sink, quartz countertops, a hinged shower door, white countertops and a freestanding vanity
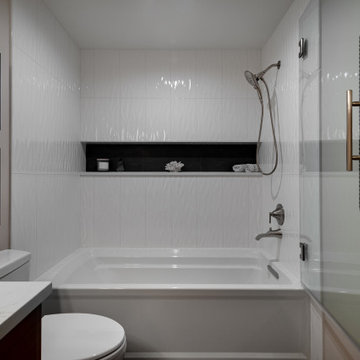
This basement bathroom utilizes 3D tile to create texture and make the room look bigger.
Mid-sized trendy 3/4 white tile and ceramic tile porcelain tile, black floor and single-sink bathroom photo in Seattle with shaker cabinets, medium tone wood cabinets, a two-piece toilet, gray walls, quartz countertops, white countertops, a niche, a built-in vanity and an undermount sink
Mid-sized trendy 3/4 white tile and ceramic tile porcelain tile, black floor and single-sink bathroom photo in Seattle with shaker cabinets, medium tone wood cabinets, a two-piece toilet, gray walls, quartz countertops, white countertops, a niche, a built-in vanity and an undermount sink
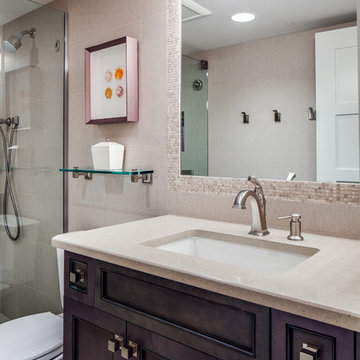
Mid-sized trendy kids' beige tile alcove bathtub photo in Miami with recessed-panel cabinets, dark wood cabinets, a two-piece toilet, beige walls, a vessel sink and quartzite countertops
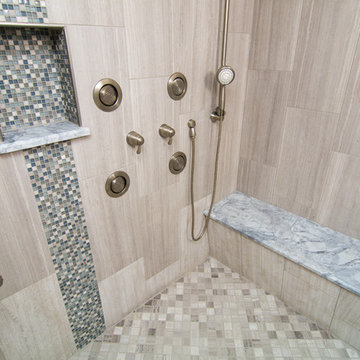
Timeless, elegant Super White Quartzite (a 100% natural quarried stone) with pewter cabinets and a crisp, cool gray colors scheme
Bathroom - mid-sized contemporary gray tile ceramic tile bathroom idea in DC Metro with an undermount sink, gray cabinets, quartzite countertops and gray walls
Bathroom - mid-sized contemporary gray tile ceramic tile bathroom idea in DC Metro with an undermount sink, gray cabinets, quartzite countertops and gray walls
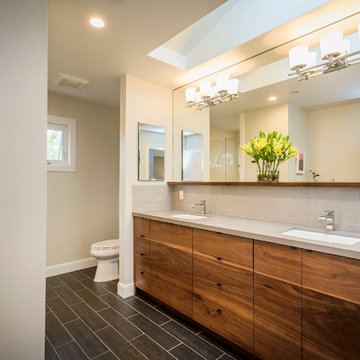
Photographer: Dennis Mayer
Large trendy master gray tile bathroom photo in San Francisco with flat-panel cabinets, medium tone wood cabinets, white walls, tile countertops and an undermount sink
Large trendy master gray tile bathroom photo in San Francisco with flat-panel cabinets, medium tone wood cabinets, white walls, tile countertops and an undermount sink
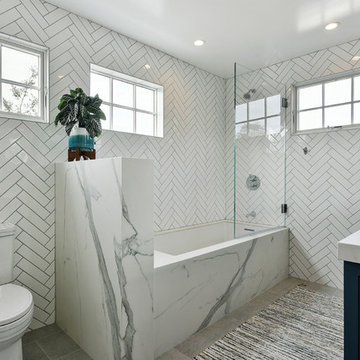
Bathroom - mid-sized contemporary 3/4 white tile and porcelain tile concrete floor and gray floor bathroom idea in San Francisco with recessed-panel cabinets, blue cabinets, a two-piece toilet, white walls, an undermount sink, marble countertops and white countertops
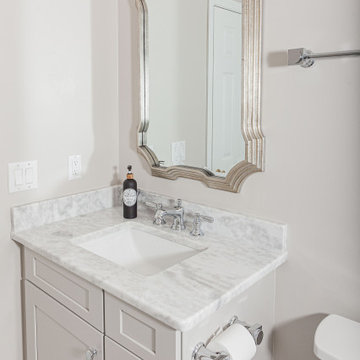
This beautiful secondary bathroom is a welcoming space that will spoil and comfort any guest. The 8x8 decorative Nola Orleans tile is the focal point of the room and creates movement in the design. The 3x12 cotton white subway tile and deep white Kohler tub provide a clean backdrop to allow the flooring to take center stage, while making the room appear spacious. A shaker style vanity in Harbor finish and shadow storm vanity top elevate the space and Kohler chrome fixtures throughout add a perfect touch of sparkle. We love the mirror that was chosen by our client which compliments the floor pattern and ties the design perfectly together in an elegant way.
You don’t have to feel limited when it comes to the design of your secondary bathroom. We can design a space for you that every one of your guests will love and that you will be proud to showcase in your home.
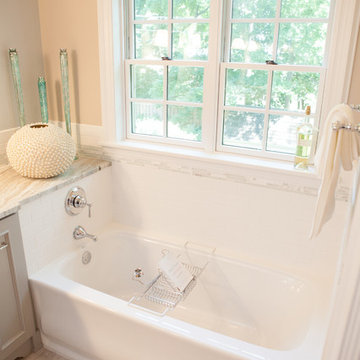
The design challenge was to enhance the square footage, flow and livability in this 1,442 sf 1930’s Tudor style brick house for a growing family of four. A two story 1,000 sf addition was the solution proposed by the design team at Advance Design Studio, Ltd. The new addition provided enough space to add a new kitchen and eating area with a butler pantry, a food pantry, a powder room and a mud room on the lower level, and a new master suite on the upper level.
The family envisioned a bright and airy white classically styled kitchen accented with espresso in keeping with the 1930’s style architecture of the home. Subway tile and timely glass accents add to the classic charm of the crisp white craftsman style cabinetry and sparkling chrome accents. Clean lines in the white farmhouse sink and the handsome bridge faucet in polished nickel make a vintage statement. River white granite on the generous new island makes for a fantastic gathering place for family and friends and gives ample casual seating. Dark stained oak floors extend to the new butler’s pantry and powder room, and throughout the first floor making a cohesive statement throughout. Classic arched doorways were added to showcase the home’s period details.
On the upper level, the newly expanded garage space nestles below an expansive new master suite complete with a spectacular bath retreat and closet space and an impressively vaulted ceiling. The soothing master getaway is bathed in soft gray tones with painted cabinets and amazing “fantasy” granite that reminds one of beach vacations. The floor mimics a wood feel underfoot with a gray textured porcelain tile and the spacious glass shower boasts delicate glass accents and a basket weave tile floor. Sparkling fixtures rest like fine jewelry completing the space.
The vaulted ceiling throughout the master suite lends to the spacious feel as does the archway leading to the expansive master closet. An elegant bank of 6 windows floats above the bed, bathing the space in light.
Photo Credits- Joe Nowak
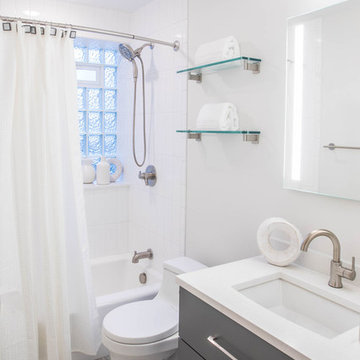
This lower level guest bath is now the perfect space for kids and adults coming in from the outdoor pool area. While the space is not overly large, the custom wall hung vanity from Omega fits perfectly. Finished in a dark gray Battleship finish and topped with an Organic White Caesarstone countertop, the bathroom feels open and roomy. The Bright White 4” x 12” wall & ceiling tile from Olympia Tile, Colour & Dimension create a sparkly clean feel in the tub surround. While the 12″x24″ Metis Gray Olympia Tile floor is the homeowner’s favorite feature!
Alicia Gbur Photography
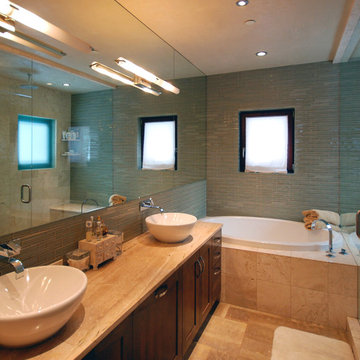
The Rothberg Duplex on Bonita Drive in Aspen. Beautiful Timber-frame detailing meets Mountain Modern.
Inspiration for a mid-sized contemporary master blue tile and matchstick tile bathroom remodel in Denver with recessed-panel cabinets, medium tone wood cabinets, a vessel sink and granite countertops
Inspiration for a mid-sized contemporary master blue tile and matchstick tile bathroom remodel in Denver with recessed-panel cabinets, medium tone wood cabinets, a vessel sink and granite countertops
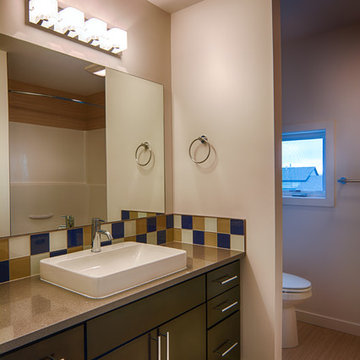
Guest Bathroom. We used quartz countertops with the vessel sink and glass tile backsplash. Floor tile and tub tile surround is porcelain. Robin Gates Photography.
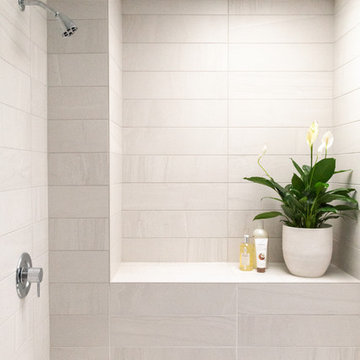
After years of use (and abuse) as the shared kids’ bathroom, this space was in need of a total transformation. The homeowners wanted an update that would be suitable for young adults and guests alike and, most importantly, they wanted finishes, fixtures and a style that would stand the test of time. We selected the dark gray porcelain floor tile not only for its timeless beauty, but also for its durability and low maintenance. Likewise, we chose porcelain tiles for the shower walls and installed them in a stacked pattern to the ceiling to make the room feel taller. The generous niche has ample room for bath essentials as well as plants that can bask in the natural light from the skylight overhead. To accommodate different storage needs, we opted for a vanity with both cabinet space and drawers. The quartz countertop perfectly complements the floors and was a great choice to boot because it’s so easy to clean and maintain.
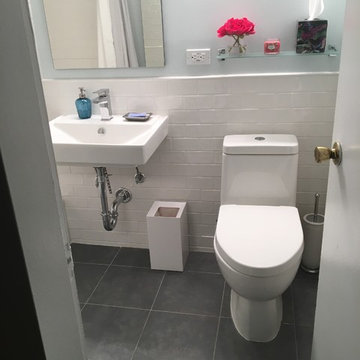
After - NYC bathroom renovation
Bathroom - small contemporary white tile and ceramic tile porcelain tile and blue floor bathroom idea in New York with a one-piece toilet, blue walls and a wall-mount sink
Bathroom - small contemporary white tile and ceramic tile porcelain tile and blue floor bathroom idea in New York with a one-piece toilet, blue walls and a wall-mount sink
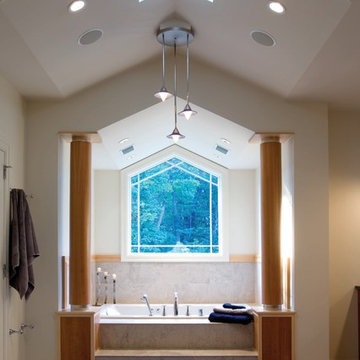
Alcove bathtub - mid-sized contemporary master ceramic tile alcove bathtub idea in New York with white walls
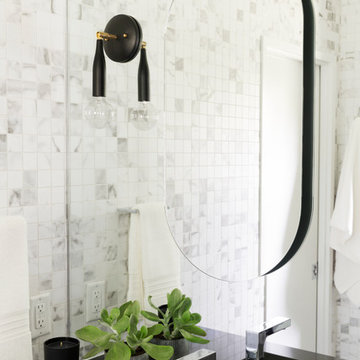
Contractor - Wilbo Construction
Photographer - Michael Wiltbank
Bathroom - small contemporary kids' white tile and porcelain tile porcelain tile and white floor bathroom idea in Dallas with flat-panel cabinets, dark wood cabinets, a one-piece toilet, white walls, an undermount sink, quartz countertops and gray countertops
Bathroom - small contemporary kids' white tile and porcelain tile porcelain tile and white floor bathroom idea in Dallas with flat-panel cabinets, dark wood cabinets, a one-piece toilet, white walls, an undermount sink, quartz countertops and gray countertops
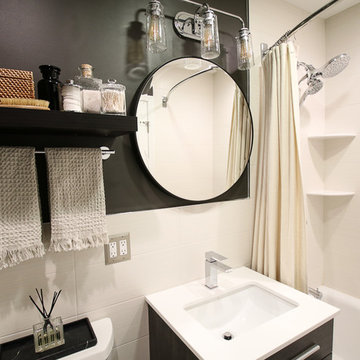
Valley Elegance Kitchen & Bath, Hackettstown, NJ.
RBM Kitchen Design & Remodeling
Maximum Electric, Fairlawn, NJ
Tile Wholesalers of Newark
Small trendy white tile and ceramic tile mosaic tile floor and white floor bathroom photo in New York with brown walls, a wall-mount sink and white countertops
Small trendy white tile and ceramic tile mosaic tile floor and white floor bathroom photo in New York with brown walls, a wall-mount sink and white countertops
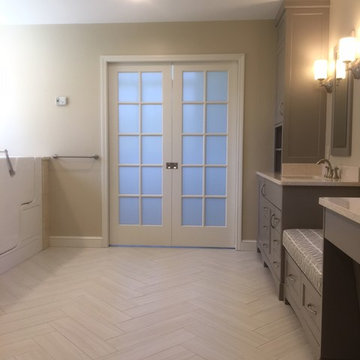
-Herringbone Tile Floor- Adding a Contemporary flare to this Aging-In-Place ADA Master Bathroom is the use of Daltile's 6x24 porcelain tile floor installed in a Herringbone pattern.
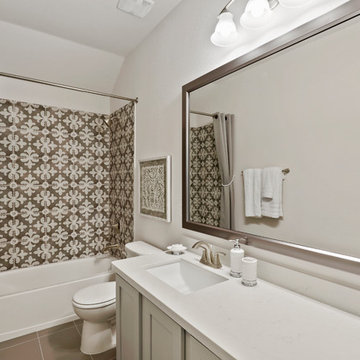
Bathroom - mid-sized contemporary kids' gray tile and ceramic tile ceramic tile and beige floor bathroom idea in Dallas with shaker cabinets, gray cabinets, beige walls, an undermount sink, solid surface countertops and white countertops
Contemporary Bath Ideas
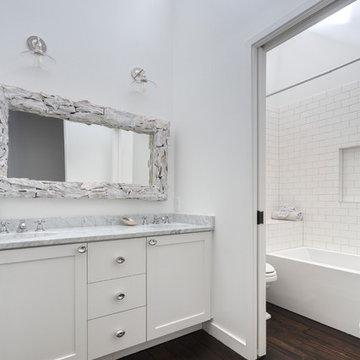
Michael Hsu
Inspiration for a large contemporary white tile and ceramic tile dark wood floor bathroom remodel in Austin with an undermount sink, shaker cabinets, white cabinets, marble countertops and white walls
Inspiration for a large contemporary white tile and ceramic tile dark wood floor bathroom remodel in Austin with an undermount sink, shaker cabinets, white cabinets, marble countertops and white walls
10







