Contemporary Bath Ideas
Refine by:
Budget
Sort by:Popular Today
61 - 80 of 23,170 photos

David West - Born Imagery
Turquoise fish scale tiles can be found at https://mercurymosaics.com/collections/moroccan-fish-scales
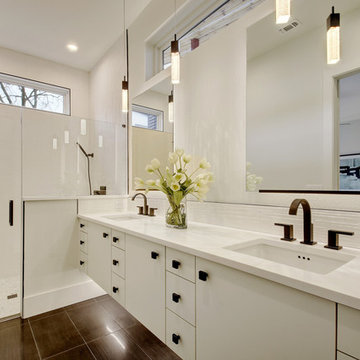
Master Bathroom Floating Vanity
Trendy white tile brown floor walk-in shower photo in Austin with flat-panel cabinets, white cabinets, white walls, an undermount sink and a hinged shower door
Trendy white tile brown floor walk-in shower photo in Austin with flat-panel cabinets, white cabinets, white walls, an undermount sink and a hinged shower door

A small bathroom is given a clean, bright, and contemporary look. Storage was key to this design, so we made sure to give our clients plenty of hidden space throughout the room. We installed a full-height linen closet which, thanks to the pull-out shelves, stays conveniently tucked away as well as vanity with U-shaped drawers, perfect for storing smaller items.
The shower also provides our clients with storage opportunity, with two large shower niches - one with four built-in glass shelves. For a bit of sparkle and contrast to the all-white interior, we added a copper glass tile accent to the second niche.
Designed by Chi Renovation & Design who serve Chicago and it's surrounding suburbs, with an emphasis on the North Side and North Shore. You'll find their work from the Loop through Lincoln Park, Skokie, Evanston, and all of the way up to Lake Forest.
For more about Chi Renovation & Design, click here: https://www.chirenovation.com/
To learn more about this project, click here: https://www.chirenovation.com/portfolio/northshore-bathroom-renovation/

Inspiration for a small contemporary master green tile and ceramic tile ceramic tile, gray floor and double-sink bathroom remodel in Other with shaker cabinets, light wood cabinets, a one-piece toilet, white walls, an undermount sink, quartzite countertops, white countertops, a niche and a built-in vanity
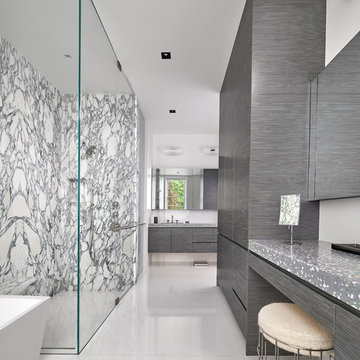
Custom Architectural Concrete by Concreteworks East.
Robert M. Gurney Architect
Peterson+Collins Builders
Trendy black and white tile and stone slab white floor bathroom photo in DC Metro with concrete countertops, flat-panel cabinets, gray cabinets, white walls, a hinged shower door and gray countertops
Trendy black and white tile and stone slab white floor bathroom photo in DC Metro with concrete countertops, flat-panel cabinets, gray cabinets, white walls, a hinged shower door and gray countertops
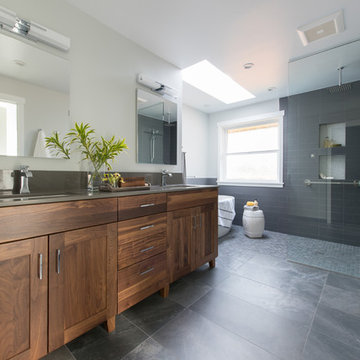
Inspiration for a large contemporary master gray tile and ceramic tile porcelain tile bathroom remodel in Seattle with shaker cabinets, medium tone wood cabinets, a one-piece toilet, gray walls, an undermount sink and quartz countertops

Bathroom - large contemporary master white tile and marble tile marble floor, white floor and double-sink bathroom idea in Tampa with gray cabinets, gray walls, an undermount sink, quartzite countertops, a hinged shower door and white countertops
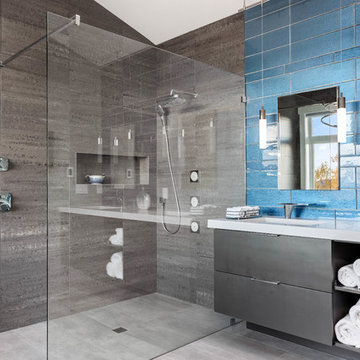
Snowberry Lane Photography
Bathroom - large contemporary master gray tile and porcelain tile porcelain tile and gray floor bathroom idea in Seattle with flat-panel cabinets, black cabinets, gray walls, an undermount sink, quartz countertops and white countertops
Bathroom - large contemporary master gray tile and porcelain tile porcelain tile and gray floor bathroom idea in Seattle with flat-panel cabinets, black cabinets, gray walls, an undermount sink, quartz countertops and white countertops

The goal of this project was to upgrade the builder grade finishes and create an ergonomic space that had a contemporary feel. This bathroom transformed from a standard, builder grade bathroom to a contemporary urban oasis. This was one of my favorite projects, I know I say that about most of my projects but this one really took an amazing transformation. By removing the walls surrounding the shower and relocating the toilet it visually opened up the space. Creating a deeper shower allowed for the tub to be incorporated into the wet area. Adding a LED panel in the back of the shower gave the illusion of a depth and created a unique storage ledge. A custom vanity keeps a clean front with different storage options and linear limestone draws the eye towards the stacked stone accent wall.
Houzz Write Up: https://www.houzz.com/magazine/inside-houzz-a-chopped-up-bathroom-goes-streamlined-and-swank-stsetivw-vs~27263720
The layout of this bathroom was opened up to get rid of the hallway effect, being only 7 foot wide, this bathroom needed all the width it could muster. Using light flooring in the form of natural lime stone 12x24 tiles with a linear pattern, it really draws the eye down the length of the room which is what we needed. Then, breaking up the space a little with the stone pebble flooring in the shower, this client enjoyed his time living in Japan and wanted to incorporate some of the elements that he appreciated while living there. The dark stacked stone feature wall behind the tub is the perfect backdrop for the LED panel, giving the illusion of a window and also creates a cool storage shelf for the tub. A narrow, but tasteful, oval freestanding tub fit effortlessly in the back of the shower. With a sloped floor, ensuring no standing water either in the shower floor or behind the tub, every thought went into engineering this Atlanta bathroom to last the test of time. With now adequate space in the shower, there was space for adjacent shower heads controlled by Kohler digital valves. A hand wand was added for use and convenience of cleaning as well. On the vanity are semi-vessel sinks which give the appearance of vessel sinks, but with the added benefit of a deeper, rounded basin to avoid splashing. Wall mounted faucets add sophistication as well as less cleaning maintenance over time. The custom vanity is streamlined with drawers, doors and a pull out for a can or hamper.
A wonderful project and equally wonderful client. I really enjoyed working with this client and the creative direction of this project.
Brushed nickel shower head with digital shower valve, freestanding bathtub, curbless shower with hidden shower drain, flat pebble shower floor, shelf over tub with LED lighting, gray vanity with drawer fronts, white square ceramic sinks, wall mount faucets and lighting under vanity. Hidden Drain shower system. Atlanta Bathroom.
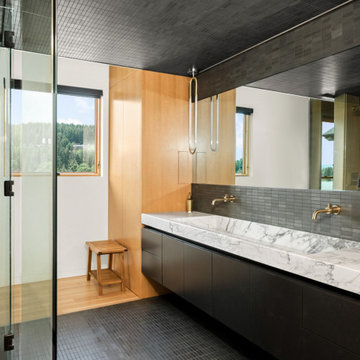
Inspiration for a contemporary master black tile mosaic tile floor, black floor and double-sink walk-in shower remodel in Other with flat-panel cabinets, black cabinets, a trough sink, marble countertops, a hinged shower door, multicolored countertops and a floating vanity
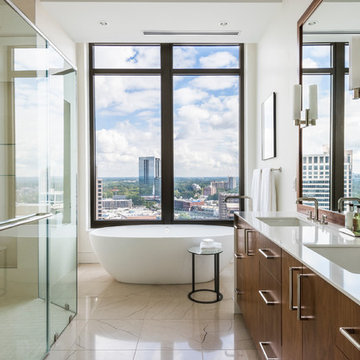
Inspiration for a contemporary master bathroom remodel in Atlanta with flat-panel cabinets, medium tone wood cabinets, white walls and an undermount sink
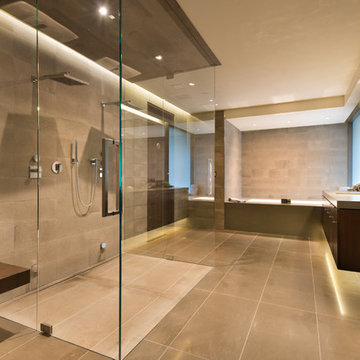
Inspiration for a contemporary master gray tile and stone tile bathroom remodel in Denver with flat-panel cabinets, dark wood cabinets and terrazzo countertops
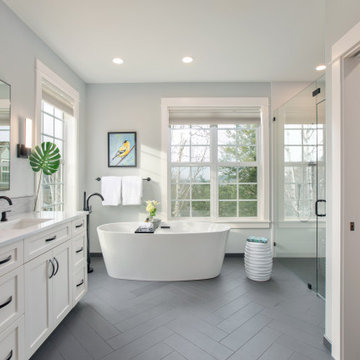
Bathroom - mid-sized contemporary master ceramic tile bathroom idea in Portland with shaker cabinets, white cabinets, gray walls, an undermount sink, quartzite countertops and white countertops
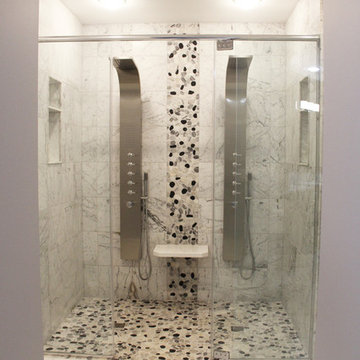
Terry's Photo Studio
Walk-in shower - mid-sized contemporary master black and white tile and stone tile pebble tile floor and multicolored floor walk-in shower idea in New York with flat-panel cabinets, dark wood cabinets, a two-piece toilet, gray walls, an undermount sink, quartz countertops and a hinged shower door
Walk-in shower - mid-sized contemporary master black and white tile and stone tile pebble tile floor and multicolored floor walk-in shower idea in New York with flat-panel cabinets, dark wood cabinets, a two-piece toilet, gray walls, an undermount sink, quartz countertops and a hinged shower door

Hulya Kolabas
Walk-in shower - small contemporary white tile and porcelain tile brick floor walk-in shower idea in New York with a wall-mount sink, white walls, open cabinets, stainless steel countertops and dark wood cabinets
Walk-in shower - small contemporary white tile and porcelain tile brick floor walk-in shower idea in New York with a wall-mount sink, white walls, open cabinets, stainless steel countertops and dark wood cabinets
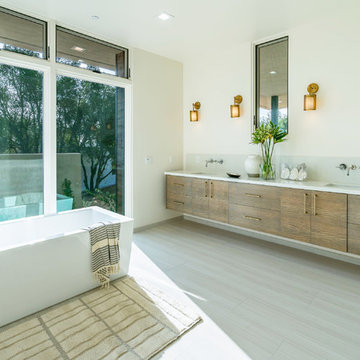
Bathroom - large contemporary master porcelain tile and white floor bathroom idea in Santa Barbara with flat-panel cabinets, medium tone wood cabinets, a one-piece toilet, white walls, an undermount sink, quartz countertops, a hinged shower door and white countertops

Inspiration for a large contemporary master gray tile and mosaic tile marble floor, multicolored floor and double-sink bathroom remodel in San Diego with flat-panel cabinets, white cabinets, a one-piece toilet, white walls, an undermount sink, marble countertops, gray countertops and a built-in vanity
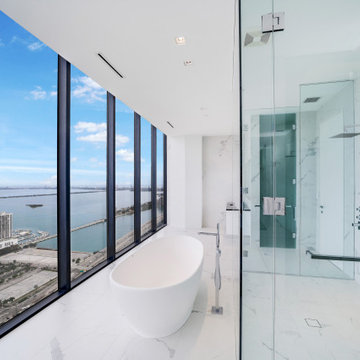
Inspiration for a huge contemporary master gray tile and white tile multicolored floor bathroom remodel in Miami with white walls and a hinged shower door
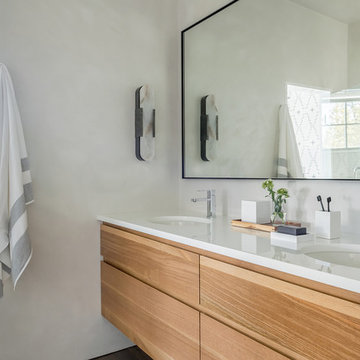
Trendy white tile bathroom photo in Other with flat-panel cabinets, medium tone wood cabinets, white walls, an undermount sink and white countertops
Contemporary Bath Ideas
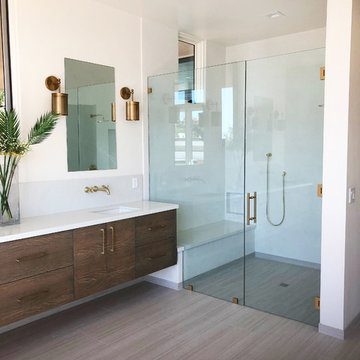
Inspiration for a large contemporary master porcelain tile and white floor bathroom remodel in Santa Barbara with flat-panel cabinets, medium tone wood cabinets, a one-piece toilet, white walls, an undermount sink, quartz countertops, a hinged shower door and white countertops
4







