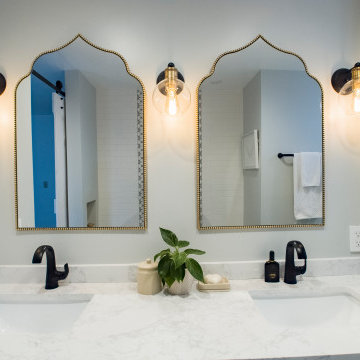Contemporary Bath Ideas
Refine by:
Budget
Sort by:Popular Today
161 - 180 of 23,170 photos
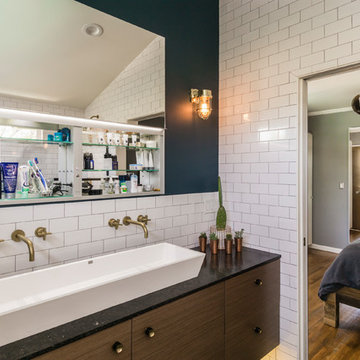
Example of a mid-sized trendy 3/4 white tile and subway tile ceramic tile and brown floor bathroom design in Los Angeles with flat-panel cabinets, medium tone wood cabinets, a wall-mount toilet, blue walls, a vessel sink and soapstone countertops
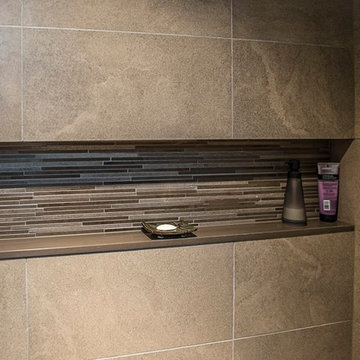
Niche with shelf in master bath walk-in shower. Walls are 12 x 24 gray rectified porcelain tile, stacked install, 24" horizontal. Fontana Marble 3/8 random multi-textured mosaic border. Hanstone Tiffany gray Quartz shelf above. Gorgeous.
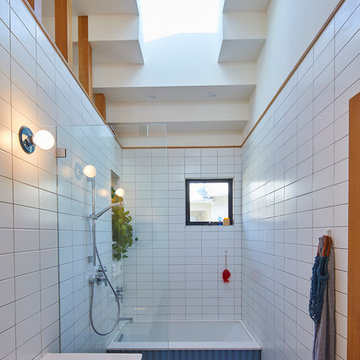
Inspiration for a contemporary white tile and subway tile blue floor bathroom remodel in Los Angeles with flat-panel cabinets, medium tone wood cabinets, an undermount tub, white walls and a console sink
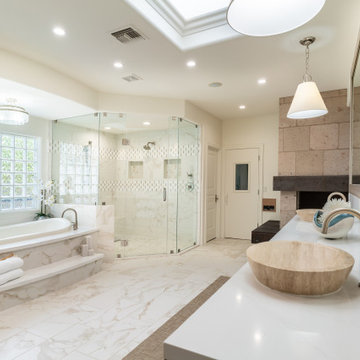
Modern master bath with fireplace and sauna
Bathroom - large contemporary master white tile and porcelain tile porcelain tile, white floor and double-sink bathroom idea in Minneapolis with flat-panel cabinets, beige cabinets, a one-piece toilet, white walls, an undermount sink, quartz countertops, a hinged shower door, white countertops and a floating vanity
Bathroom - large contemporary master white tile and porcelain tile porcelain tile, white floor and double-sink bathroom idea in Minneapolis with flat-panel cabinets, beige cabinets, a one-piece toilet, white walls, an undermount sink, quartz countertops, a hinged shower door, white countertops and a floating vanity
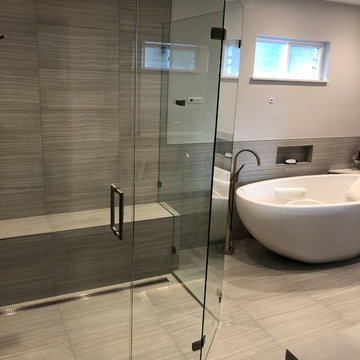
Mid-sized trendy master beige tile and porcelain tile porcelain tile and beige floor bathroom photo in Sacramento with recessed-panel cabinets, dark wood cabinets, a two-piece toilet, gray walls, an undermount sink, quartzite countertops, a hinged shower door and white countertops

Inspiration for a large contemporary master beige tile and matchstick tile porcelain tile and white floor walk-in shower remodel in Chicago with flat-panel cabinets, brown cabinets, an undermount sink, solid surface countertops, a hinged shower door and white walls
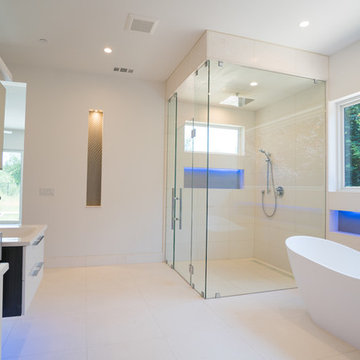
Luxurious Master Bathroom with curbless walk-in shower and freestanding tub. LED strips illuminate under cabinets and and niches for a serene, spa-like effect.
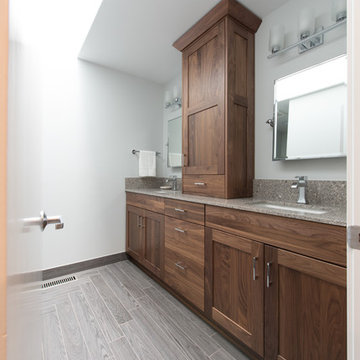
Walnut double vanity with custom tower for storage. Faux wood porcelain floor.
Example of a large trendy master gray tile and ceramic tile porcelain tile bathroom design in Seattle with shaker cabinets, medium tone wood cabinets, a one-piece toilet, gray walls, an undermount sink and quartz countertops
Example of a large trendy master gray tile and ceramic tile porcelain tile bathroom design in Seattle with shaker cabinets, medium tone wood cabinets, a one-piece toilet, gray walls, an undermount sink and quartz countertops
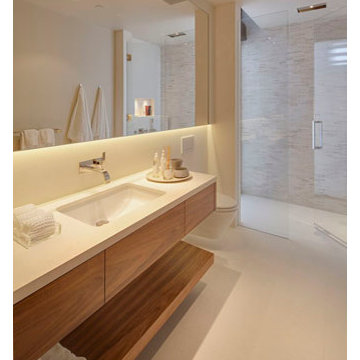
Nick Springett
Large trendy beige tile and stone slab limestone floor walk-in shower photo in Los Angeles with an undermount sink, limestone countertops, a wall-mount toilet and beige walls
Large trendy beige tile and stone slab limestone floor walk-in shower photo in Los Angeles with an undermount sink, limestone countertops, a wall-mount toilet and beige walls
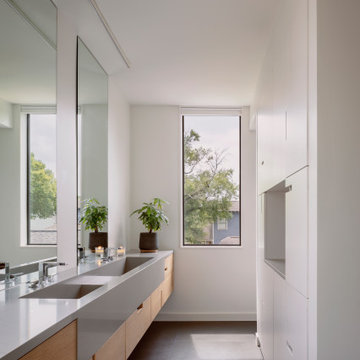
A fabricated quartz sink provides an oversize basin while separating his and her sides
Bathroom - mid-sized contemporary master ceramic tile, gray floor and double-sink bathroom idea in Houston with flat-panel cabinets, light wood cabinets, white walls, an integrated sink, quartz countertops, gray countertops, a niche and a floating vanity
Bathroom - mid-sized contemporary master ceramic tile, gray floor and double-sink bathroom idea in Houston with flat-panel cabinets, light wood cabinets, white walls, an integrated sink, quartz countertops, gray countertops, a niche and a floating vanity
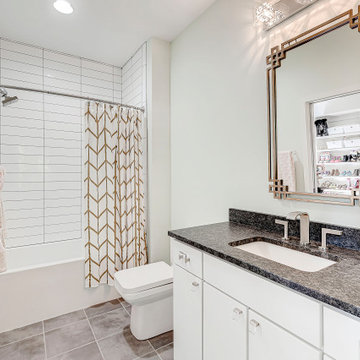
Bathroom - large contemporary 3/4 black and white tile and ceramic tile ceramic tile, white floor and single-sink bathroom idea in Indianapolis with shaker cabinets, gray cabinets, white walls, a drop-in sink, quartz countertops, a hinged shower door, gray countertops and a built-in vanity
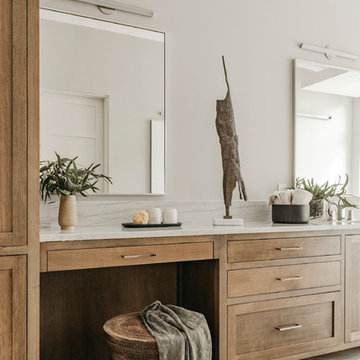
An Indoor Lady
Example of a large trendy master porcelain tile and multicolored floor bathroom design in Austin with shaker cabinets, medium tone wood cabinets, beige walls, an undermount sink, quartzite countertops, a hinged shower door and white countertops
Example of a large trendy master porcelain tile and multicolored floor bathroom design in Austin with shaker cabinets, medium tone wood cabinets, beige walls, an undermount sink, quartzite countertops, a hinged shower door and white countertops
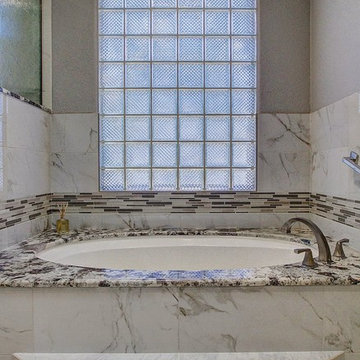
Our clients requested a dramatic, yet classy look for their master and guest bathroom remodels. The clients desperately needed more storage space and wanted to maximize functionality. We were excited to share our ideas and design a timeless look that the clients could enjoy for many years.
Our clients wanted the look of marble, without the maintenance of natural stone, in addition to a bold contrasting element within this space. The goal was to use similar materials throughout, but implement various patterns and textures to create a visual flow from one area to the next. To maximize storage and propose a contrasting element, we designed the cabinetry using maple cabinets with an Onyx finish for a classic look. Outback granite countertops were fabricated for the vanities. We installed the same granite on the tub deck and within the shower to create a smooth visual flow. The cabinet finish allowed the natural light from the window to provide colorful dimension to the overall look of the cabinets.
The shower is wrapped in breathtaking porcelain slabs intended to look like marble, and provide little to no maintenance. We addressed safety by incorporating sleek grab bars near the entry of the shower and on the back wall near the shower head.
Are you thinking about remodeling your bathroom? We offer complimentary design consultations. Call us to schedule yours today!
602-428-6112
www.CustomCreativeRemodeling.com
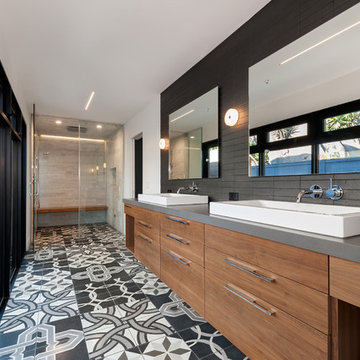
Chipper Hatter Photography
Large trendy master gray tile and stone tile ceramic tile walk-in shower photo in San Diego with a vessel sink, flat-panel cabinets, medium tone wood cabinets, white walls, solid surface countertops and gray countertops
Large trendy master gray tile and stone tile ceramic tile walk-in shower photo in San Diego with a vessel sink, flat-panel cabinets, medium tone wood cabinets, white walls, solid surface countertops and gray countertops
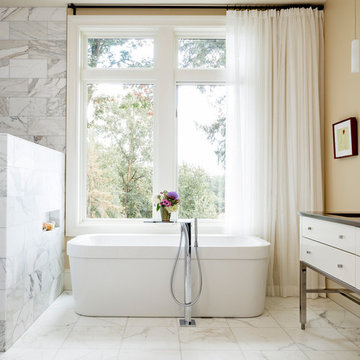
This new riverfront townhouse is on three levels. The interiors blend clean contemporary elements with traditional cottage architecture. It is luxurious, yet very relaxed.
Project by Portland interior design studio Jenni Leasia Interior Design. Also serving Lake Oswego, West Linn, Vancouver, Sherwood, Camas, Oregon City, Beaverton, and the whole of Greater Portland.
For more about Jenni Leasia Interior Design, click here: https://www.jennileasiadesign.com/
To learn more about this project, click here:
https://www.jennileasiadesign.com/lakeoswegoriverfront
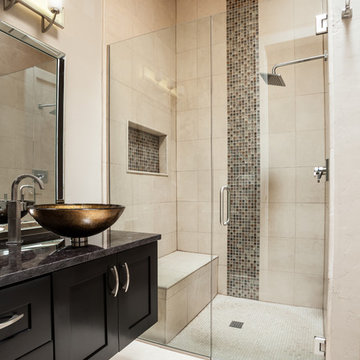
Example of a trendy beige tile bathroom design in Austin with a vessel sink, shaker cabinets, black cabinets, beige walls and a niche
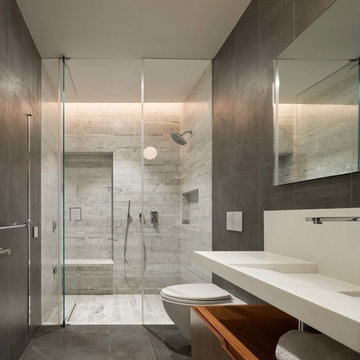
© Edward Caruso Photography
Architecture by Tacet Creations
Trendy gray floor walk-in shower photo in New York with flat-panel cabinets, medium tone wood cabinets, a wall-mount toilet, gray walls, a wall-mount sink and a hinged shower door
Trendy gray floor walk-in shower photo in New York with flat-panel cabinets, medium tone wood cabinets, a wall-mount toilet, gray walls, a wall-mount sink and a hinged shower door
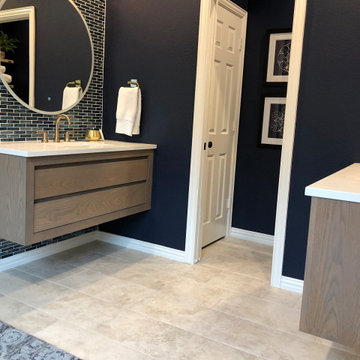
In this beautifully updated master bath, we removed the existing tub to create a walk-in shower. Modern floating vanities with a distressed white oak finish, topped with white quartz countertops and finished with brushed gold fixtures, this bathroom has it all - including touch LED lighted mirrors and a heated towel rack. The matching wood ceiling in the shower adds yet another layer of luxury to this spa-like retreat.
Contemporary Bath Ideas
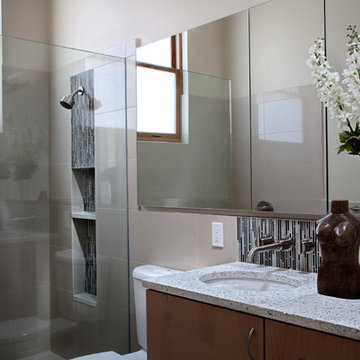
The shower is designed to be elderly friendly without a curb to step over. The shower is open to the room and is designed with a linear trench drain.
Architecture and Design by Heidi Helgeson, H2D Architecture + Design
Construction by Thomas Jacobson Construction
Photo by Sean Balko, Filmworks Studio
9








