Contemporary Bath with Open Cabinets Ideas
Refine by:
Budget
Sort by:Popular Today
161 - 180 of 5,922 photos
Item 1 of 3
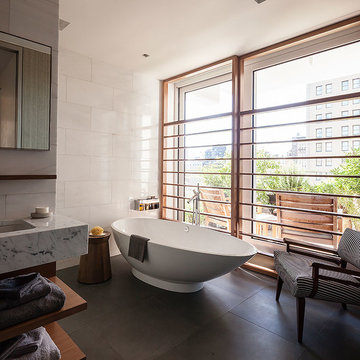
Dana Meilijson
Inspiration for a large contemporary stone tile bathroom remodel in New York with an integrated sink, open cabinets, medium tone wood cabinets and marble countertops
Inspiration for a large contemporary stone tile bathroom remodel in New York with an integrated sink, open cabinets, medium tone wood cabinets and marble countertops
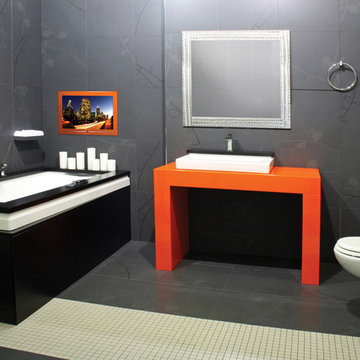
Large trendy master gray tile, white tile and ceramic tile ceramic tile drop-in bathtub photo in Omaha with open cabinets, orange cabinets, a wall-mount toilet, gray walls, a vessel sink and wood countertops
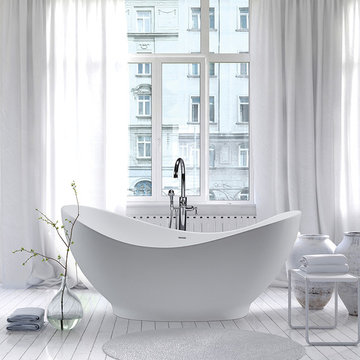
Freestanding bathtub - large contemporary master light wood floor and white floor freestanding bathtub idea in Denver with open cabinets, white cabinets and white walls
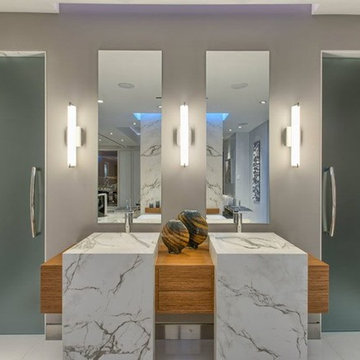
Inspiration for a large contemporary master white tile and stone slab pebble tile floor and multicolored floor bathroom remodel in Los Angeles with open cabinets, medium tone wood cabinets, a two-piece toilet, gray walls, an integrated sink, marble countertops and a hinged shower door
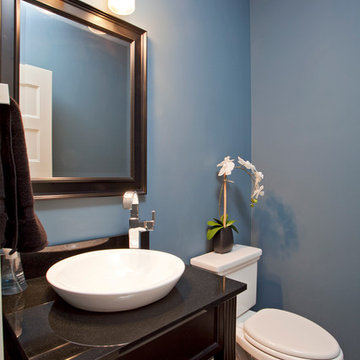
Inspiration for a mid-sized contemporary beige tile medium tone wood floor powder room remodel in Minneapolis with a vessel sink, open cabinets, medium tone wood cabinets, solid surface countertops and blue walls
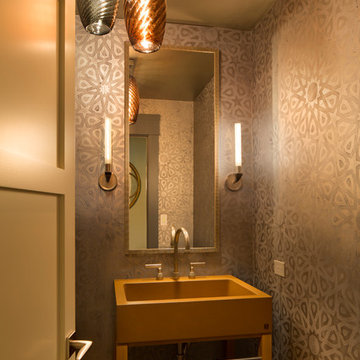
Paul Dyer
Powder room - mid-sized contemporary powder room idea in San Francisco with open cabinets, light wood cabinets, gray walls and wood countertops
Powder room - mid-sized contemporary powder room idea in San Francisco with open cabinets, light wood cabinets, gray walls and wood countertops
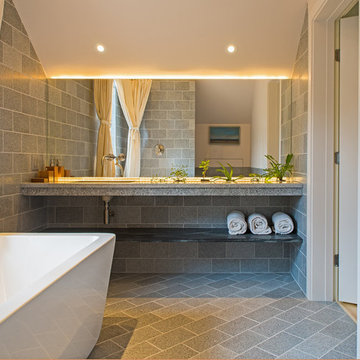
As code begins to require tighter and tighter houses we are locked in with chemicals that are used to build, decorate, furnish and clean our homes. This project was a stab at solving this significant health problem. Here are some key features that helped us create this self-purifying master bathroom:
- Air Purifying Paint
- Air Filtering Plants as per NASA research (pots cut into stone countertops)
- Low Energy indirect LED light strips
- Low VOC materials used throughout including underlayment, glues & grout
- Water-blown spray foam insulation
Photography: Gil Jacobs
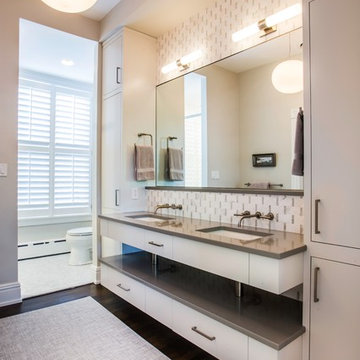
Bathroom - large contemporary master white tile and stone tile dark wood floor and brown floor bathroom idea in Richmond with open cabinets, white cabinets, a two-piece toilet, beige walls, an undermount sink and quartz countertops
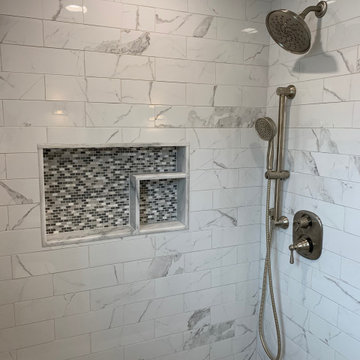
Small trendy 3/4 white tile and porcelain tile porcelain tile and gray floor bathroom photo in Philadelphia with open cabinets, white cabinets, a one-piece toilet, gray walls, an integrated sink, marble countertops and white countertops
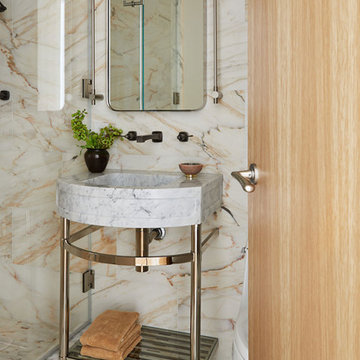
Marbled bathroom with shower and carved stone sink
Large trendy orange tile and marble tile marble floor, multicolored floor and single-sink bathroom photo in New York with open cabinets, marble countertops, a hinged shower door, gray countertops, a one-piece toilet, an integrated sink and a built-in vanity
Large trendy orange tile and marble tile marble floor, multicolored floor and single-sink bathroom photo in New York with open cabinets, marble countertops, a hinged shower door, gray countertops, a one-piece toilet, an integrated sink and a built-in vanity
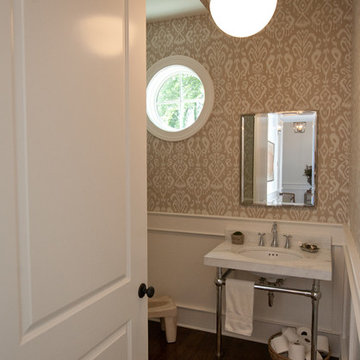
This stunning powder room combines an open chrome pipe vanity with a formal jaquard wall paper. The white trim sets off the contrast for the whole room against the dark hardwood floor. Not to mention the porthole accent window!
Architect: Meyer Design
Builder: Lakewest Custom Homes
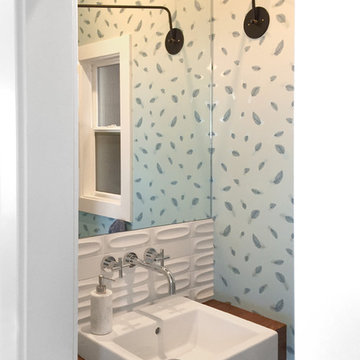
Hired in conjunction with John Lum Architects, RBD collaborated in the redesign of this three bedroom, four bath home for an art savvy family of four in Noe Valley. RBD's key contributions include the design and decoration of the kitchen breakfast nook, fireplace, four bathrooms and reconfiguration of the existing master bathroom and downstairs guest room/family room. The reconfiguration of the master bathroom creates a more open layout while also featuring a custom danish modern hairpin leg vanity as its focal point.
Downstairs, the guest room/family room, designed for an open, one-room concept, showcases custom built-in millwork for excellent TV watching and game storage. Finishing off the space architecturally, a custom built-in walnut entry bench and coat cabinet help modestly accentuate their secondary entry into the home given this is the family's main entrance.
Working on an extremely tight budget, RBD mixed low and high end finishes and fixtures to achieve a high end overall look without breaking the bank.
Key Contributors:
John Lum Architects and Mick Clarke Construction
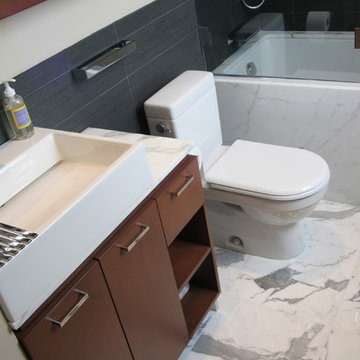
Example of a small trendy master gray tile and porcelain tile porcelain tile tub/shower combo design in New York with open cabinets, medium tone wood cabinets, an undermount tub, a two-piece toilet, white walls, a vessel sink and quartz countertops
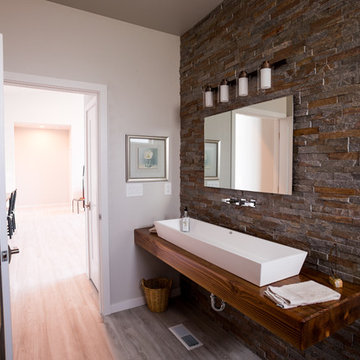
Example of a mid-sized trendy kids' beige tile and porcelain tile porcelain tile and brown floor bathroom design in Seattle with open cabinets, brown cabinets, a one-piece toilet, beige walls, a trough sink, wood countertops and brown countertops
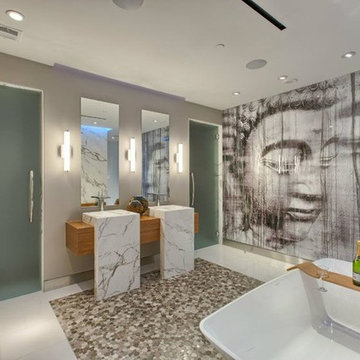
Example of a large trendy master white tile and stone slab pebble tile floor and multicolored floor bathroom design in Los Angeles with open cabinets, medium tone wood cabinets, a two-piece toilet, gray walls, an integrated sink, marble countertops and a hinged shower door
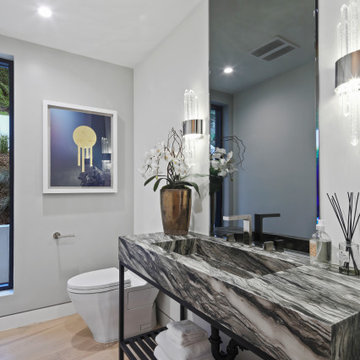
Powder room
Inspiration for a mid-sized contemporary 3/4 light wood floor and beige floor bathroom remodel in Los Angeles with open cabinets, gray cabinets, a one-piece toilet, gray walls, an integrated sink and gray countertops
Inspiration for a mid-sized contemporary 3/4 light wood floor and beige floor bathroom remodel in Los Angeles with open cabinets, gray cabinets, a one-piece toilet, gray walls, an integrated sink and gray countertops
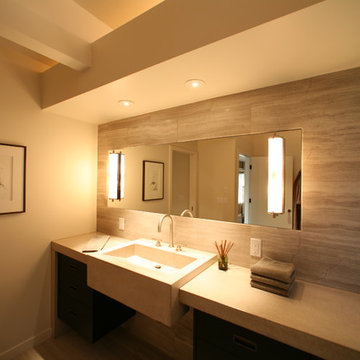
The integrated concrete sink brings interest to an otherwise ordinary counter top. The combination of vanity lighting and over head lighting serves well in bathroom lighting design.
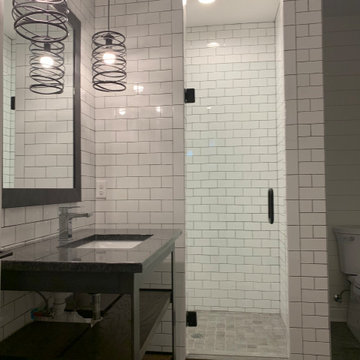
Inspiration for a mid-sized contemporary 3/4 white tile and subway tile concrete floor and gray floor alcove shower remodel in Detroit with open cabinets, black cabinets, a two-piece toilet, white walls, an undermount sink, quartz countertops, a hinged shower door and black countertops
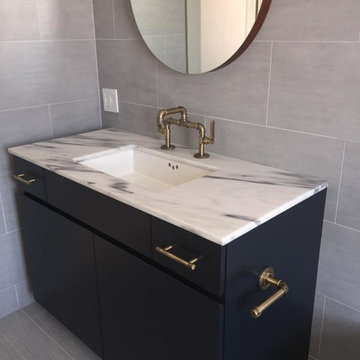
Royal Danby marble completes this vanity for a classic look.
Inspiration for a mid-sized contemporary 3/4 gray tile and porcelain tile vinyl floor and brown floor bathroom remodel in Boston with an undermount sink, marble countertops, gray walls, open cabinets and blue cabinets
Inspiration for a mid-sized contemporary 3/4 gray tile and porcelain tile vinyl floor and brown floor bathroom remodel in Boston with an undermount sink, marble countertops, gray walls, open cabinets and blue cabinets
Contemporary Bath with Open Cabinets Ideas
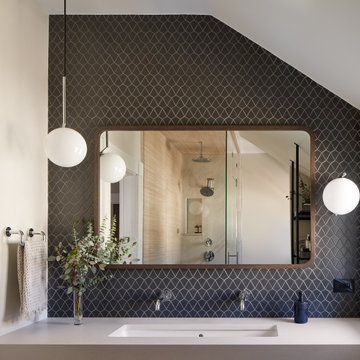
Inspiration for a mid-sized contemporary master black tile and porcelain tile porcelain tile, single-sink, vaulted ceiling and gray floor bathroom remodel in Chicago with open cabinets, white walls, a hinged shower door, beige countertops, a floating vanity, medium tone wood cabinets, a one-piece toilet, an undermount sink and quartz countertops
9







