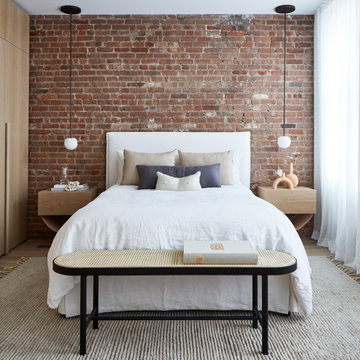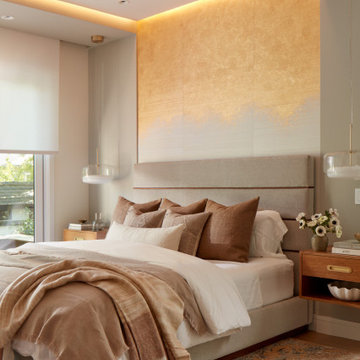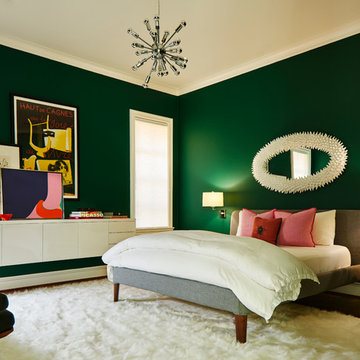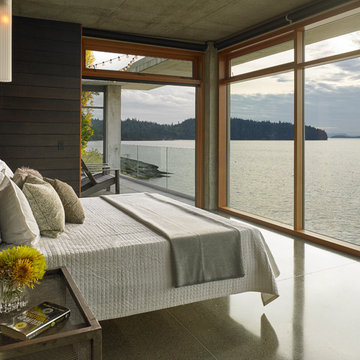Bedroom Photos
Refine by:
Budget
Sort by:Popular Today
521 - 540 of 348,681 photos
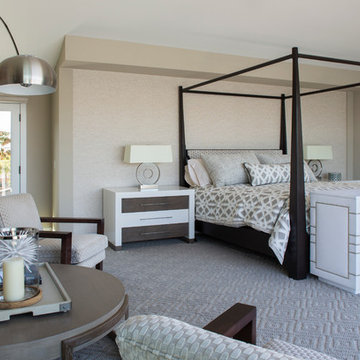
Dan Arnold Photography
Bedroom - large contemporary master carpeted and beige floor bedroom idea in Orange County with beige walls, a standard fireplace and a stone fireplace
Bedroom - large contemporary master carpeted and beige floor bedroom idea in Orange County with beige walls, a standard fireplace and a stone fireplace
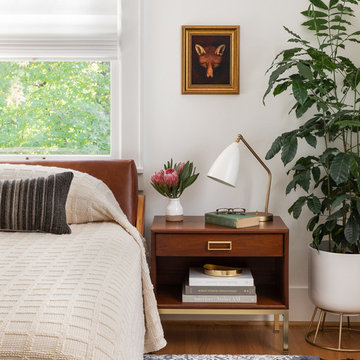
When the homeowners first purchased the 1925 house, it was compartmentalized, outdated, and completely unfunctional for their growing family. Casework designed the owner's previous kitchen and family room and was brought in to lead up the creative direction for the project. Casework teamed up with architect Paul Crowther and brother sister team Ainslie Davis on the addition and remodel of the Colonial.
The existing kitchen and powder bath were demoed and walls expanded to create a new footprint for the home. This created a much larger, more open kitchen and breakfast nook with mudroom, pantry and more private half bath. In the spacious kitchen, a large walnut island perfectly compliments the homes existing oak floors without feeling too heavy. Paired with brass accents, Calcutta Carrera marble countertops, and clean white cabinets and tile, the kitchen feels bright and open - the perfect spot for a glass of wine with friends or dinner with the whole family.
There was no official master prior to the renovations. The existing four bedrooms and one separate bathroom became two smaller bedrooms perfectly suited for the client’s two daughters, while the third became the true master complete with walk-in closet and master bath. There are future plans for a second story addition that would transform the current master into a guest suite and build out a master bedroom and bath complete with walk in shower and free standing tub.
Overall, a light, neutral palette was incorporated to draw attention to the existing colonial details of the home, like coved ceilings and leaded glass windows, that the homeowners fell in love with. Modern furnishings and art were mixed in to make this space an eclectic haven.
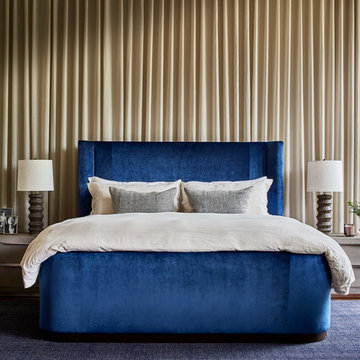
Bedroom - large contemporary master dark wood floor and brown floor bedroom idea in Charlotte with white walls and no fireplace
Find the right local pro for your project
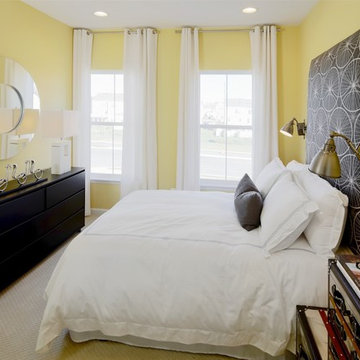
Bedroom in the Hillrose model townhome at Evermont Trace at Brambleton
Trendy carpeted bedroom photo in DC Metro with yellow walls
Trendy carpeted bedroom photo in DC Metro with yellow walls
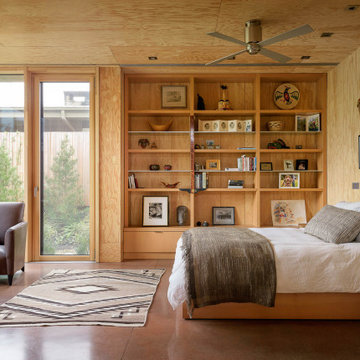
Master bedroom with fir plywood walls and custom bookshelf.
Example of a trendy master concrete floor, brown floor, wood ceiling and wood wall bedroom design in Seattle with brown walls
Example of a trendy master concrete floor, brown floor, wood ceiling and wood wall bedroom design in Seattle with brown walls
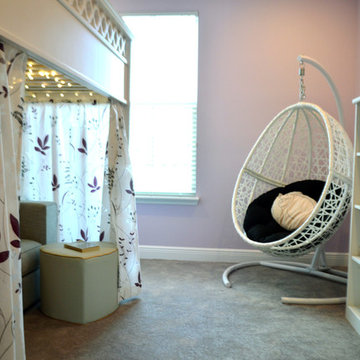
A comfortable and warm lavender bedroom for a tween girl. The lofted bed provides plenty of space underneath to hang out under the twinkle lights with a book. Egg shaped swinging chair provides enough seating for a friend to visit.
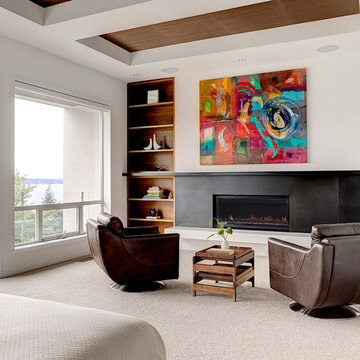
Alex Hayden
Example of a trendy master carpeted bedroom design in Seattle with white walls, a ribbon fireplace and a metal fireplace
Example of a trendy master carpeted bedroom design in Seattle with white walls, a ribbon fireplace and a metal fireplace
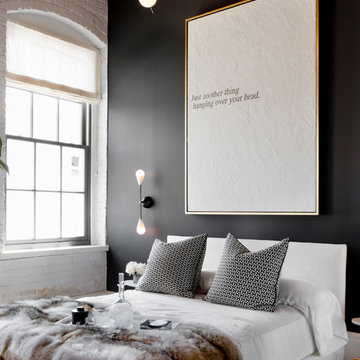
Photo: Rikki Snyder © 2014 Houzz
Example of a trendy medium tone wood floor bedroom design in New York with black walls
Example of a trendy medium tone wood floor bedroom design in New York with black walls
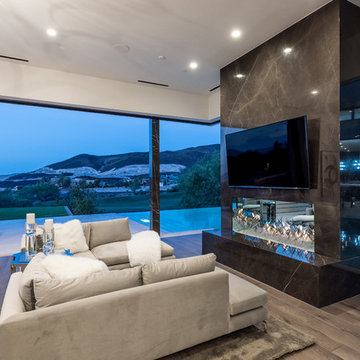
Master bedroom sitting area with large pocketing doors opening up to the pool
Large trendy master dark wood floor and brown floor bedroom photo in Las Vegas with a tile fireplace, white walls and a ribbon fireplace
Large trendy master dark wood floor and brown floor bedroom photo in Las Vegas with a tile fireplace, white walls and a ribbon fireplace
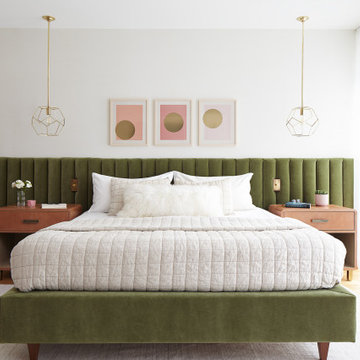
Master bedroom with custom green velvet upholstered headboard wall and bed frame. Leather and natural linen nightstands. Brass pendant lighting and integrated dimmer switches.
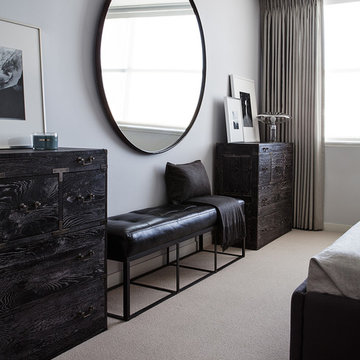
MICHELE LEE WILLSON PHOTOGRAPHY
Example of a trendy bedroom design in San Francisco
Example of a trendy bedroom design in San Francisco
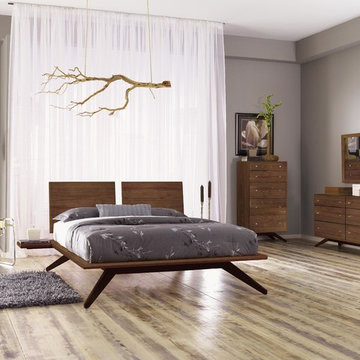
With its deeply splayed legs producing dramatic cantilevers, the Astrid Bedroom is an engineering feat that defies expectations and inspires a sense of possibility.
A true platform bed, Astrid may be ordered without or with 1 or 2 headboard panels. Recommended mattress thickness is 8 in. to 12 in. The Astrid Bedroom is crafted in a combination of solid walnut and dark chocolate maple hardwood. The Astrid Bedroom is also crafted in a combination of solid cherry with several finish options or solid maple with several finish options. The finish is GREENGUARD Certified for low chemical emissions.

With adjacent neighbors within a fairly dense section of Paradise Valley, Arizona, C.P. Drewett sought to provide a tranquil retreat for a new-to-the-Valley surgeon and his family who were seeking the modernism they loved though had never lived in. With a goal of consuming all possible site lines and views while maintaining autonomy, a portion of the house — including the entry, office, and master bedroom wing — is subterranean. This subterranean nature of the home provides interior grandeur for guests but offers a welcoming and humble approach, fully satisfying the clients requests.
While the lot has an east-west orientation, the home was designed to capture mainly north and south light which is more desirable and soothing. The architecture’s interior loftiness is created with overlapping, undulating planes of plaster, glass, and steel. The woven nature of horizontal planes throughout the living spaces provides an uplifting sense, inviting a symphony of light to enter the space. The more voluminous public spaces are comprised of stone-clad massing elements which convert into a desert pavilion embracing the outdoor spaces. Every room opens to exterior spaces providing a dramatic embrace of home to natural environment.
Grand Award winner for Best Interior Design of a Custom Home
The material palette began with a rich, tonal, large-format Quartzite stone cladding. The stone’s tones gaveforth the rest of the material palette including a champagne-colored metal fascia, a tonal stucco system, and ceilings clad with hemlock, a tight-grained but softer wood that was tonally perfect with the rest of the materials. The interior case goods and wood-wrapped openings further contribute to the tonal harmony of architecture and materials.
Grand Award Winner for Best Indoor Outdoor Lifestyle for a Home This award-winning project was recognized at the 2020 Gold Nugget Awards with two Grand Awards, one for Best Indoor/Outdoor Lifestyle for a Home, and another for Best Interior Design of a One of a Kind or Custom Home.
At the 2020 Design Excellence Awards and Gala presented by ASID AZ North, Ownby Design received five awards for Tonal Harmony. The project was recognized for 1st place – Bathroom; 3rd place – Furniture; 1st place – Kitchen; 1st place – Outdoor Living; and 2nd place – Residence over 6,000 square ft. Congratulations to Claire Ownby, Kalysha Manzo, and the entire Ownby Design team.
Tonal Harmony was also featured on the cover of the July/August 2020 issue of Luxe Interiors + Design and received a 14-page editorial feature entitled “A Place in the Sun” within the magazine.
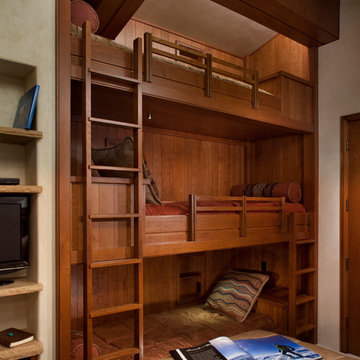
A three level bunk bed arrangement off of the kids bedroom to really pile them in!Brent Moss Photography
Example of a mid-sized trendy guest carpeted bedroom design in Denver with beige walls and no fireplace
Example of a mid-sized trendy guest carpeted bedroom design in Denver with beige walls and no fireplace
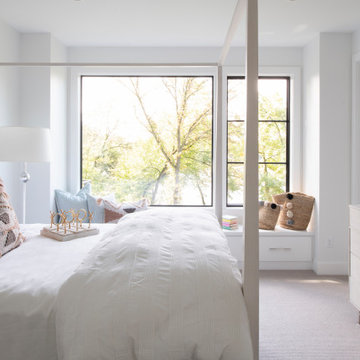
Bedroom - contemporary master carpeted and beige floor bedroom idea in Minneapolis with white walls and no fireplace
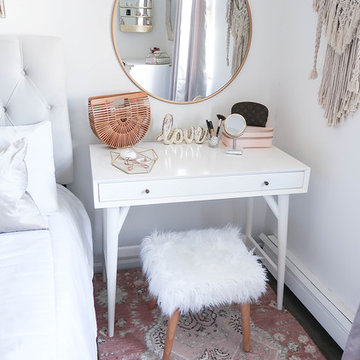
Example of a mid-sized trendy dark wood floor and brown floor bedroom design in Houston with white walls and no fireplace
27






