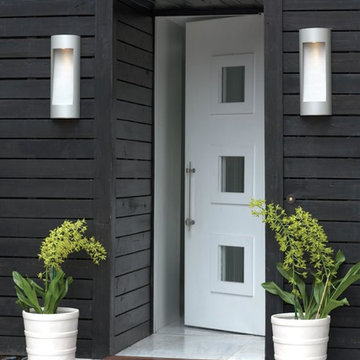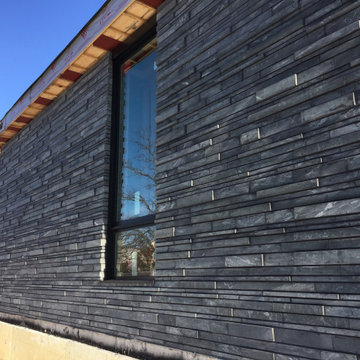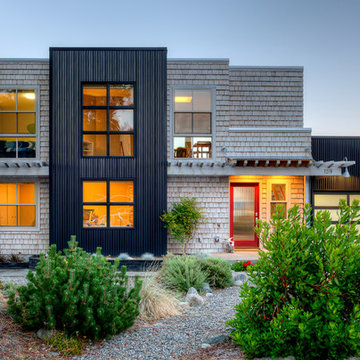Contemporary Black Exterior Home Ideas
Refine by:
Budget
Sort by:Popular Today
221 - 240 of 3,523 photos

RVP Photography
Small trendy black one-story metal exterior home photo in Cincinnati with a shed roof
Small trendy black one-story metal exterior home photo in Cincinnati with a shed roof
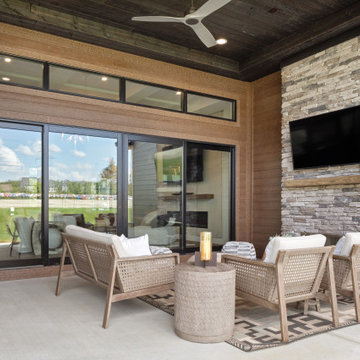
Trendy black one-story mixed siding and clapboard house exterior photo in Cincinnati with a hip roof, a shingle roof and a black roof

Photography by Andrea Rugg
Inspiration for a large contemporary black one-story mixed siding exterior home remodel in Minneapolis with a hip roof and a shingle roof
Inspiration for a large contemporary black one-story mixed siding exterior home remodel in Minneapolis with a hip roof and a shingle roof
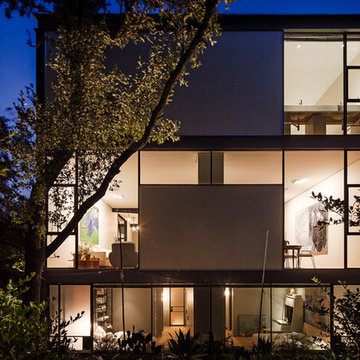
Saul Metnick
This custom residence was designed and built by Collaborated works in 2012. Inspired by Maison de Verre by Pierre Chareau. This modernist glass box is full steel construction. The exterior is brought inside so that the frame of the house is exposed. Large frosted glass garage doors create a beautiful light box. This townhouse has an open floating stair that is the centerpiece of the home. A fireplace in the living room is surrounded by windows. The industrial kitchen incorporates vintage fixtures and appliances that make it truly unique.
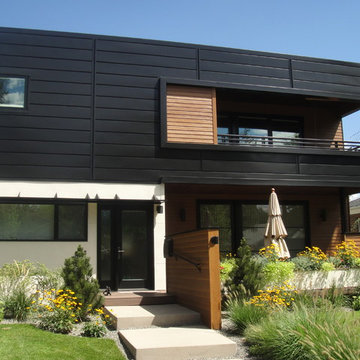
Inspiration for a mid-sized contemporary black two-story metal flat roof remodel in Denver
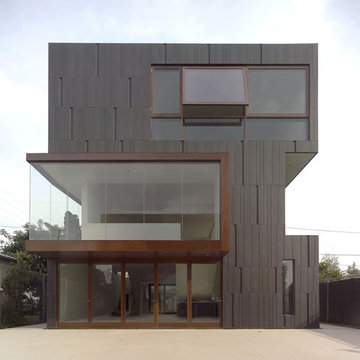
Inspiration for a mid-sized contemporary black one-story metal exterior home remodel in Los Angeles
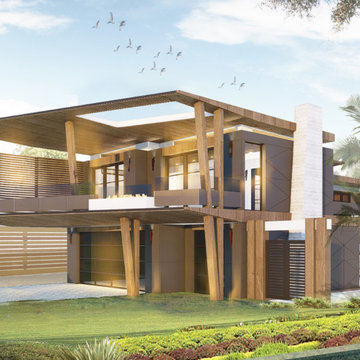
Beginning Construction Summer 2021, this brand new, two-story custom homes will turn some heads. Sitting along the beautiful Neptune Ave. in Encinitas, California, Neptune Concept X is meant to be a show stopper. The homeowner and sk7 are thrilled to have completed the Coastal Development Permit process and moving onto building department approval. The summer of 2021 will be full of game-changers!
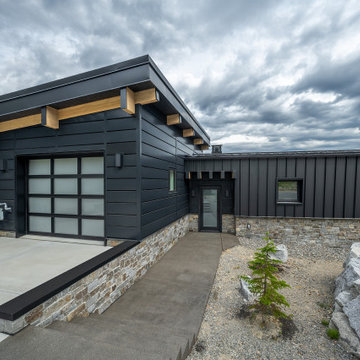
A modern ski cabin with rustic touches, gorgeous views, and a fun place for our clients to make many family memories.
Example of a trendy black three-story metal house exterior design in Seattle with a metal roof and a black roof
Example of a trendy black three-story metal house exterior design in Seattle with a metal roof and a black roof

Inspiration for a small contemporary black mixed siding tiny house remodel in Boston with a gambrel roof, a shingle roof and a black roof
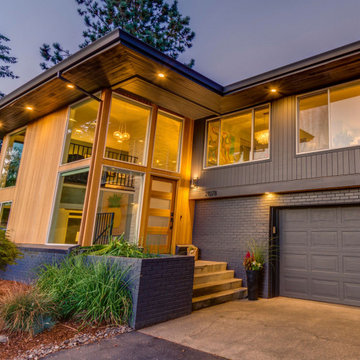
A full home remodel for a 1972 mid-century gem in Oregon. Floor to ceiling windows paired with a natural wood stain brightens up the exterior.
Inspiration for a mid-sized contemporary black two-story mixed siding house exterior remodel in Portland with a black roof
Inspiration for a mid-sized contemporary black two-story mixed siding house exterior remodel in Portland with a black roof
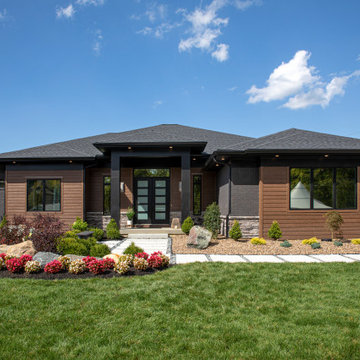
Inspiration for a contemporary black one-story mixed siding and clapboard house exterior remodel in Cincinnati with a hip roof, a shingle roof and a black roof
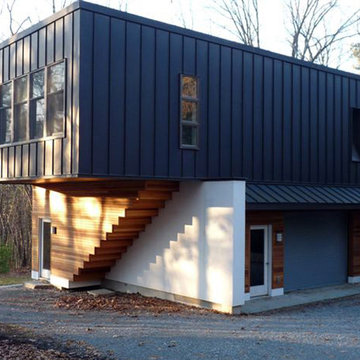
The site for this building is a flat opening in the forest. The horizontal and vertical carry equal influence. The ground surface flows continuously into the depth of the woods, the trees form a rhythmic, yet permeable wall around the clear ground. The most common guest is a prominent NYC structural engineer. Thus the bedroom is placed in the cantilever he helped design
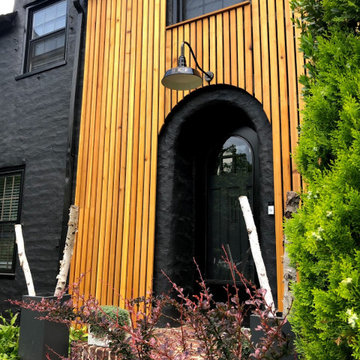
Simplicity and Confidence. This home, with its paint job, used to stand out to some, and go unnoticed to some. With this new exterior veneer concept, its all eyes from passers by. These clients had the vision all the way, and I had the know how. Very happy with how this turned out.
2020
cedar
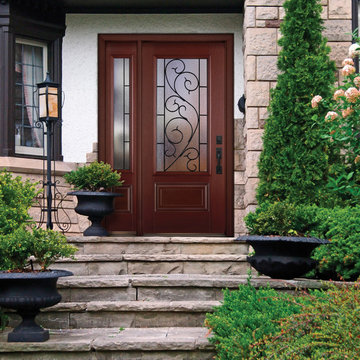
Visit Our Showroom
8000 Locust Mill St.
Ellicott City, MD 21043
Masonite Wrought Iron & Mahogany Exterior Door: 3/4 lite, 404, 450, 80, 926, Belleville, BMT, bty, Decorative, EXT, Exterior, Fiberglass, Full View, Glass, Hollister, Mahogany, Sidelite Door, Tanglewood, Wrought Iron, Masonite Iron
Elevations Design Solutions by Myers is the go-to inspirational, high-end showroom for the best in cabinetry, flooring, window and door design. Visit our showroom with your architect, contractor or designer to explore the brands and products that best reflects your personal style. We can assist in product selection, in-home measurements, estimating and design, as well as providing referrals to professional remodelers and designers.
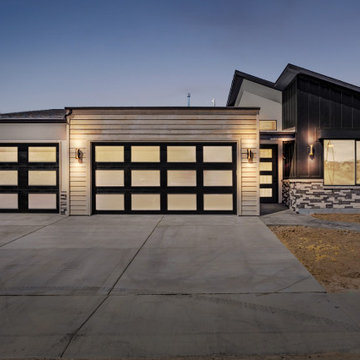
This stunning design mixes rustic finishes with contemporary architecture with a large shed roof, parapet wall above the garage and modern awnings. Just inside the covered entry is a 12'-6" ceiling with a transom window to illuminate the foyer. The spacious living areas are central to the bedrooms for a nice flow to the floorplan. The secondary bedrooms are located opposite of the master suite for privacy, and have walk-in closets in each room. There is a large covered and uncovered patio on the rear of the house and 3-car garage for lots of storage.
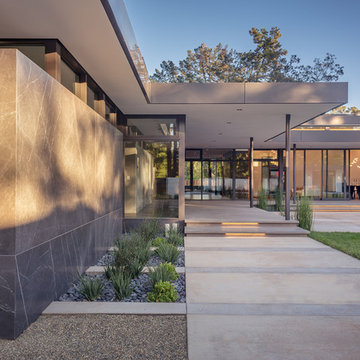
Atherton has many large substantial homes - our clients purchased an existing home on a one acre flag-shaped lot and asked us to design a new dream home for them. The result is a new 7,000 square foot four-building complex consisting of the main house, six-car garage with two car lifts, pool house with a full one bedroom residence inside, and a separate home office /work out gym studio building. A fifty-foot swimming pool was also created with fully landscaped yards.
Given the rectangular shape of the lot, it was decided to angle the house to incoming visitors slightly so as to more dramatically present itself. The house became a classic u-shaped home but Feng Shui design principals were employed directing the placement of the pool house to better contain the energy flow on the site. The main house entry door is then aligned with a special Japanese red maple at the end of a long visual axis at the rear of the site. These angles and alignments set up everything else about the house design and layout, and views from various rooms allow you to see into virtually every space tracking movements of others in the home.
The residence is simply divided into two wings of public use, kitchen and family room, and the other wing of bedrooms, connected by the living and dining great room. Function drove the exterior form of windows and solid walls with a line of clerestory windows which bring light into the middle of the large home. Extensive sun shadow studies with 3D tree modeling led to the unorthodox placement of the pool to the north of the home, but tree shadow tracking showed this to be the sunniest area during the entire year.
Sustainable measures included a full 7.1kW solar photovoltaic array technically making the house off the grid, and arranged so that no panels are visible from the property. A large 16,000 gallon rainwater catchment system consisting of tanks buried below grade was installed. The home is California GreenPoint rated and also features sealed roof soffits and a sealed crawlspace without the usual venting. A whole house computer automation system with server room was installed as well. Heating and cooling utilize hot water radiant heated concrete and wood floors supplemented by heat pump generated heating and cooling.
A compound of buildings created to form balanced relationships between each other, this home is about circulation, light and a balance of form and function.
Photo by John Sutton Photography.
Contemporary Black Exterior Home Ideas
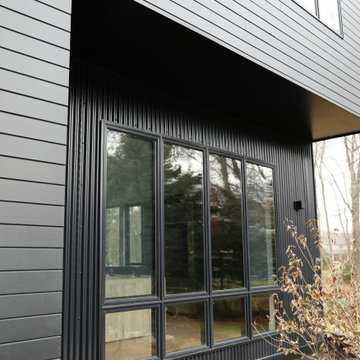
Mid-sized trendy black two-story mixed siding house exterior photo in New York with a shed roof and a metal roof
12






