Contemporary Black Exterior Home Ideas
Refine by:
Budget
Sort by:Popular Today
141 - 160 of 3,521 photos
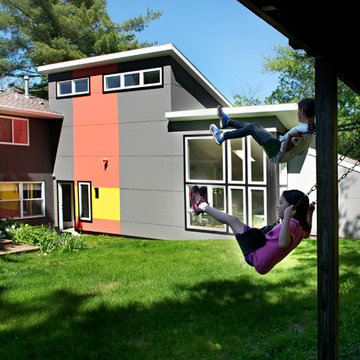
You need only look at the before picture of the SYI Studio space to understand the background of this project and need for a new work space.
Susan lives with her husband, three kids and dog in a 1960 split-level in Bloomington, which they've updated over the years and didn't want to leave, thanks to a great location and even greater neighbors. As the SYI team grew so did the three Yeley kids, and it became clear that not only did the team need more space but so did the family.
1.5 bathrooms + 3 bedrooms + 5 people = exponentially increasing discontent.
By 2016, it was time to pull the trigger. Everyone needed more room, and an offsite studio wouldn't work: Susan is not just Creative Director and Owner of SYI but Full Time Activities and Meal Coordinator at Chez Yeley.
The design, conceptualized entirely by the SYI team and executed by JL Benton Contracting, reclaimed the existing 4th bedroom from SYI space, added an ensuite bath and walk-in closet, and created a studio space with its own exterior entrance and full bath—making it perfect for a mother-in-law or Airbnb suite down the road.
The project added over a thousand square feet to the house—and should add many more years for the family to live and work in a home they love.
Contractor: JL Benton Contracting
Cabinetry: Richcraft Wood Products
Photographer: Gina Rogers
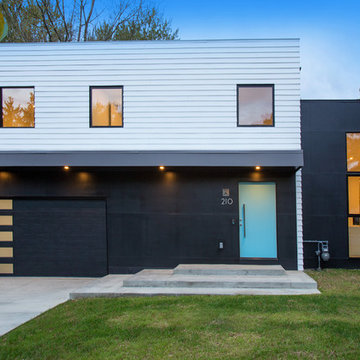
Hadley
Large contemporary black two-story concrete fiberboard exterior home idea in DC Metro with a mixed material roof
Large contemporary black two-story concrete fiberboard exterior home idea in DC Metro with a mixed material roof
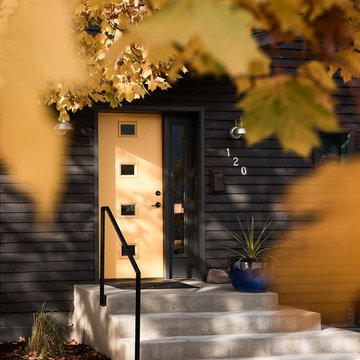
Claire Haughey
front of house from tree
Mid-sized trendy black two-story wood gable roof photo in Other
Mid-sized trendy black two-story wood gable roof photo in Other
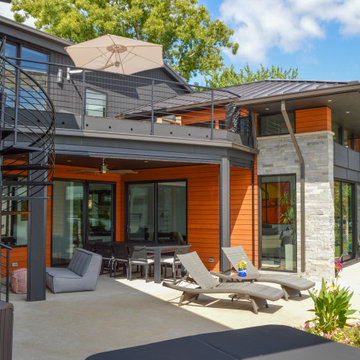
This lovely, contemporary lakeside home underwent a major renovation that also involved a two-story addition. Every room’s design takes full advantage of the stunning lake view. First floor changes include all new flooring from Urban Floor, foyer update, expanded great room, patio with fireplace and hot tub, office area, laundry room, and a main bedroom and bath. Second-floor changes include all new flooring from Urban Floor, a workout room with sauna, lounge, and a balcony with an iron spiral staircase descending to the first-floor patio. The exterior transformation includes stained cedar siding offset with natural stone cladding, a metal roof, and a wrought iron entry door my Monarch.

1972 mid-century remodel to extend the design into a contemporary look. Both interior & exterior spaces were renovated to brighten up & maximize space.
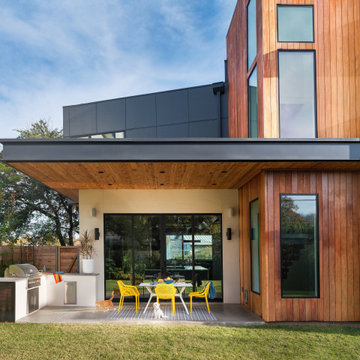
Mid-sized trendy black two-story mixed siding exterior home photo in Austin with a mixed material roof and a black roof
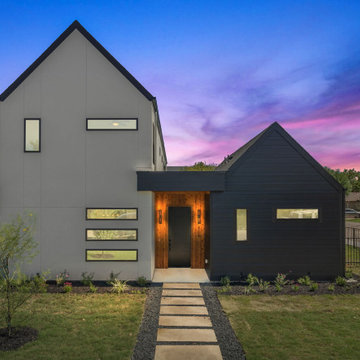
Front Elevation from the street
Example of a mid-sized trendy black two-story mixed siding and clapboard exterior home design in Austin with a shingle roof and a gray roof
Example of a mid-sized trendy black two-story mixed siding and clapboard exterior home design in Austin with a shingle roof and a gray roof
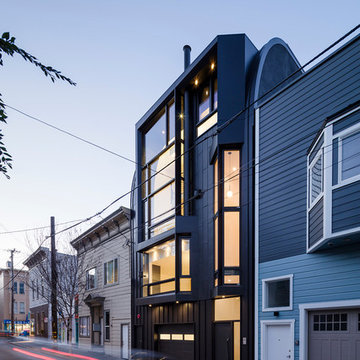
Tim Griffith Photography
Large trendy black three-story metal flat roof photo in San Francisco
Large trendy black three-story metal flat roof photo in San Francisco
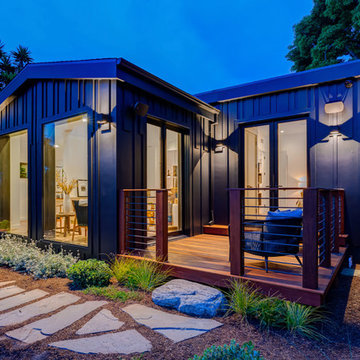
Huge trendy black one-story concrete fiberboard house exterior photo in Los Angeles with a hip roof
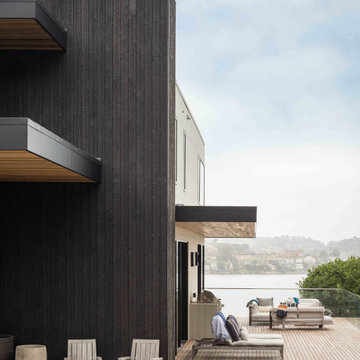
From SinglePoint Design Build: “This project consisted of a full exterior removal and replacement of the siding, windows, doors, and roof. In so, the Architects OXB Studio, re-imagined the look of the home by changing the siding materials, creating privacy for the clients at their front entry, and making the expansive decks more usable. We added some beautiful cedar ceiling cladding on the interior as well as a full home solar with Tesla batteries. The Shou-sugi-ban siding is our favorite detail.
While the modern details were extremely important, waterproofing this home was of upmost importance given its proximity to the San Francisco Bay and the winds in this location. We used top of the line waterproofing professionals, consultants, techniques, and materials throughout this project. This project was also unique because the interior of the home was mostly finished so we had to build scaffolding with shrink wrap plastic around the entire 4 story home prior to pulling off all the exterior finishes.
We are extremely proud of how this project came out!”
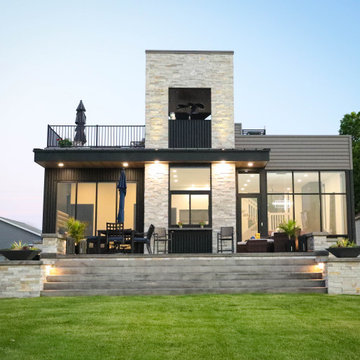
Gorgeous contemporary home sitting on a Northern Indiana resort lake. Built with entertaining in mind; the home hosts a large open great room/kitchen on the main level and an amazing rooftop deck.
Products used: Natural Stone Veneers Platinum Ledgestone and Ramco metal roofing and siding. Landscaping by Linton's.
General Contracting by Martin Bros. Contracting, Inc.; Architectural Design by Helman Sechrist Architecture; Interior Design by Homeowner; Photography by Marie Martin Kinney.
Images are the property of Martin Bros. Contracting, Inc. and may not be used without written consent.
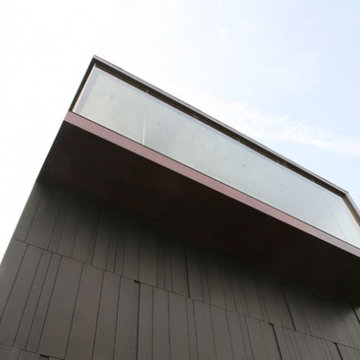
Example of a mid-sized trendy black one-story metal exterior home design in Los Angeles

Arlington Cape Cod completely gutted, renovated, and added on to.
Mid-sized contemporary black two-story mixed siding and board and batten exterior home idea in DC Metro with a mixed material roof and a black roof
Mid-sized contemporary black two-story mixed siding and board and batten exterior home idea in DC Metro with a mixed material roof and a black roof
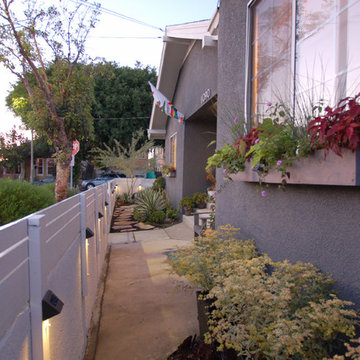
Example of a mid-sized trendy black one-story stucco exterior home design in Los Angeles with a shingle roof
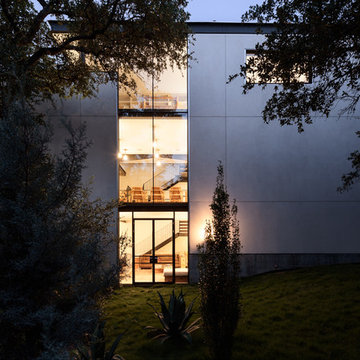
This custom residence was designed and built by Collaborated works in 2012. Inspired by Maison de Verre by Pierre Chareau. This modernist glass box is full steel construction. The exterior is brought inside so that the frame of the house is exposed. Large frosted glass garage doors create a beautiful light box. This townhouse has an open floating stair that is the centerpiece of the home. A fireplace in the living room is surrounded by windows. The industrial kitchen incorporates vintage fixtures and appliances that make it truly unique.
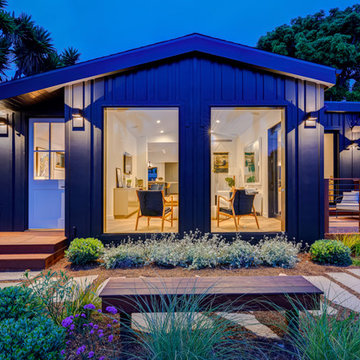
Inspiration for a huge contemporary black one-story concrete fiberboard house exterior remodel in Los Angeles with a hip roof
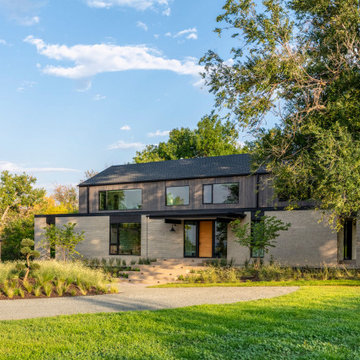
Located on a 5 acre site in south Boulder, this project illustrates the transformative nature of remodeling a dated older home into a contemporary dwelling. The original house was a 1980's two story cedar sided ranch, complete with a shallow, non-functioning wrap-around porch and large moss-rock and brass fireplace. These stylistic issues aside, the bones and general layout of the house were sound. We started by stripping away all of the non-structural flourishes. We then proceeded by adding the north and south porches to extend the base and large expansive windows to capture the views to the foothills. The project is rounded off with an entirely new material palette inside and out to complement the stately nature of its position on the property and provide a lightness, warmth and sophistication to the interior.
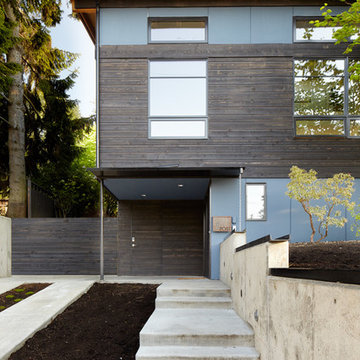
Exterior Walk and approach, with rain water trough.
Inspiration for a mid-sized contemporary black three-story mixed siding exterior home remodel in Seattle
Inspiration for a mid-sized contemporary black three-story mixed siding exterior home remodel in Seattle
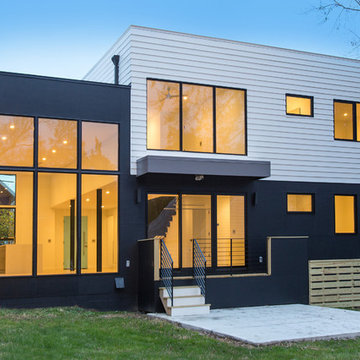
Hadley
Example of a large trendy black two-story concrete fiberboard exterior home design in DC Metro with a mixed material roof
Example of a large trendy black two-story concrete fiberboard exterior home design in DC Metro with a mixed material roof
Contemporary Black Exterior Home Ideas
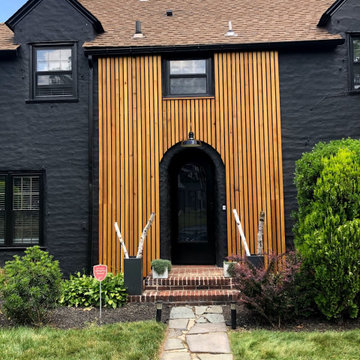
Simplicity and Confidence. This home, with its paint job, used to stand out to some, and go unnoticed to some. With this new exterior veneer concept, its all eyes from passers by. These clients had the vision all the way, and I had the know how. Very happy with how this turned out.
2020
cedar
8





