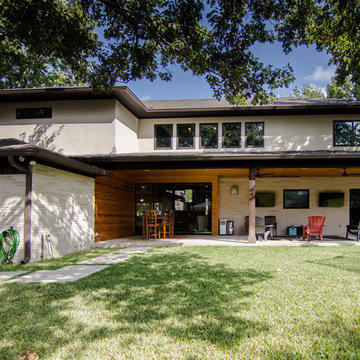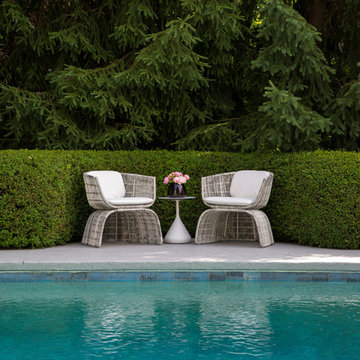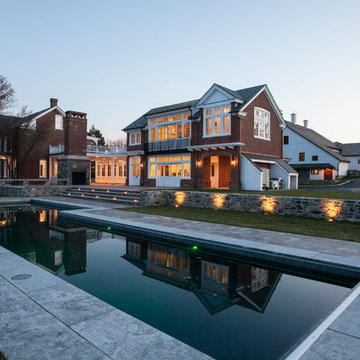Contemporary Brick Exterior Home Ideas
Refine by:
Budget
Sort by:Popular Today
161 - 180 of 6,930 photos
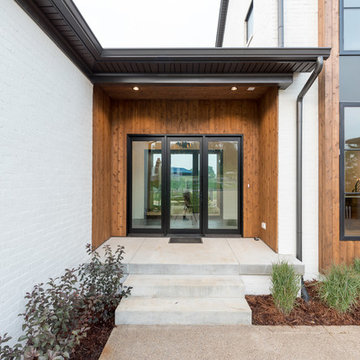
This 2-story, 3,980-square-foot walkout with 4 bedrooms and 3.5 bathrooms showcases large windows around every turn to display the gorgeous woodland view, allowing natural light to pervade the airy interior living spaces and open floor plan. Natural elements are incorporated throughout the home, beginning with the white painted brick exterior with red western cedar trim details.
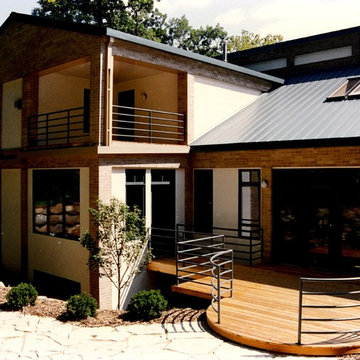
Inspiration for a mid-sized contemporary beige two-story brick exterior home remodel in Other with a hip roof
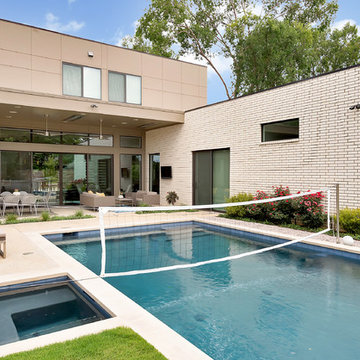
Imagery Intellegence
Inspiration for a contemporary white two-story brick flat roof remodel in Dallas
Inspiration for a contemporary white two-story brick flat roof remodel in Dallas
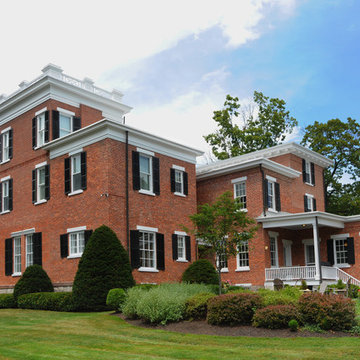
The main "summer cottage" to which the carriage house used to belong, also restored by Old Saratoga Restorations
Dania Bagia Photography
In 2014, when new owners purchased one of the grand, 19th-century "summer cottages" that grace historic North Broadway in Saratoga Springs, Old Saratoga Restorations was already intimately acquainted with it.
Year after year, the previous owner had hired OSR to work on one carefully planned restoration project after another. What had not been dealt with in the previous restoration projects was the Eliza Doolittle of a garage tucked behind the stately home.
Under its dingy aluminum siding and electric bay door was a proper Victorian carriage house. The new family saw both the charm and potential of the building and asked OSR to turn the building into a single family home.
The project was granted an Adaptive Reuse Award in 2015 by the Saratoga Springs Historic Preservation Foundation for the project. Upon accepting the award, the owner said, “the house is similar to a geode, historic on the outside, but shiny and new on the inside.”
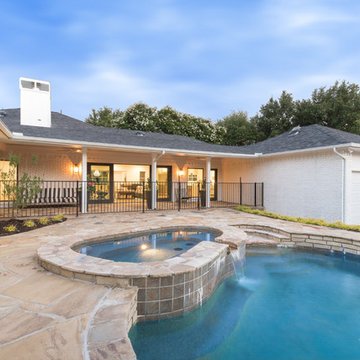
Inspiration for a large contemporary white one-story brick house exterior remodel in Dallas with a hip roof and a shingle roof
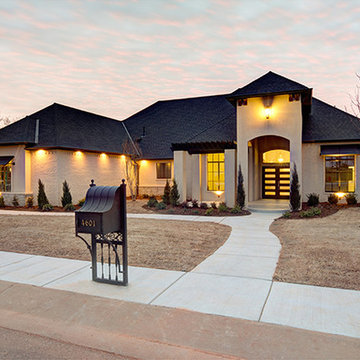
Andrew Feller
Large contemporary beige two-story brick exterior home idea in Oklahoma City
Large contemporary beige two-story brick exterior home idea in Oklahoma City
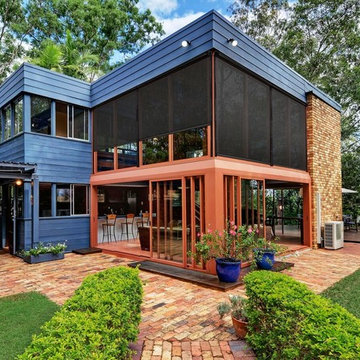
Example of a large trendy red two-story brick exterior home design in Denver
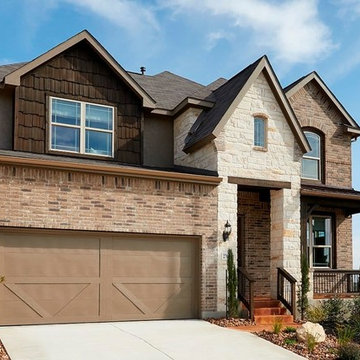
Inspiration for a large contemporary brown two-story brick exterior home remodel in Other with a shingle roof
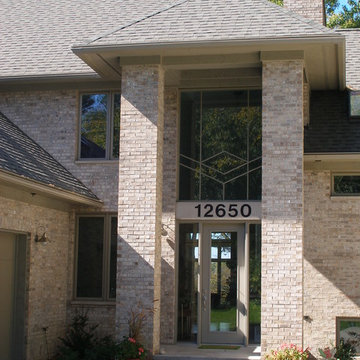
Example of a trendy beige split-level brick exterior home design in Phoenix
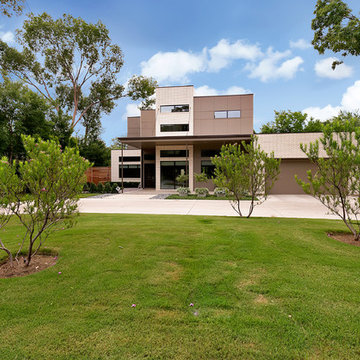
Imageryintelligence.com
Mid-sized trendy beige two-story brick flat roof photo in Dallas
Mid-sized trendy beige two-story brick flat roof photo in Dallas
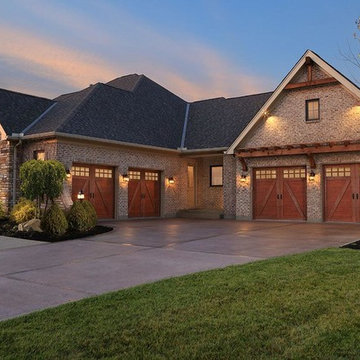
Inspiration for a large contemporary brown two-story brick house exterior remodel in Orange County with a hip roof and a shingle roof
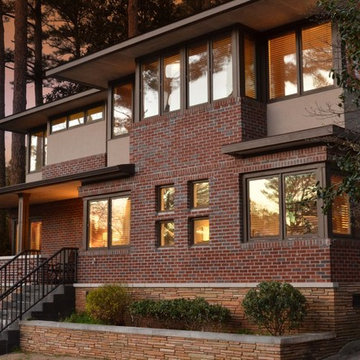
This home started out as a 1800 sq. ft., one story ranch and we converted it into a two story 6000 sq. ft home. The brick was retained and matched as were the corner windows on the bottom floor.. Before photo is included at the end of the gallery.
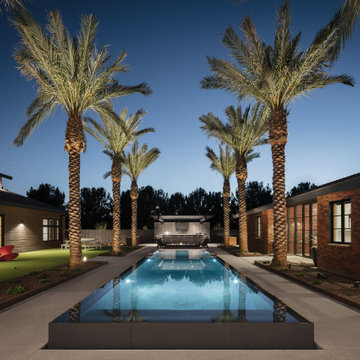
Courtyard, central axis. Raised, negative edge pool looking back at the outdoor kitchen with cantilevered steel trellis
Inspiration for a contemporary brick house exterior remodel in Phoenix
Inspiration for a contemporary brick house exterior remodel in Phoenix
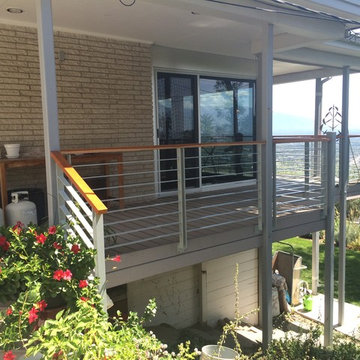
Mid-sized contemporary beige two-story brick exterior home idea in Salt Lake City
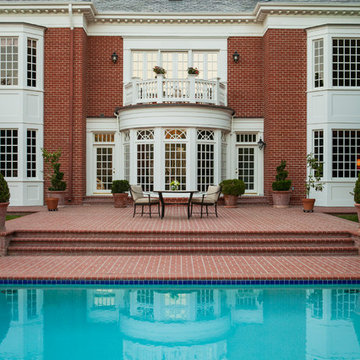
Lori Dennis Interior Design
SoCal Contractor Construction
Mark Tanner Photography
Inspiration for a large contemporary red two-story brick exterior home remodel in Los Angeles
Inspiration for a large contemporary red two-story brick exterior home remodel in Los Angeles
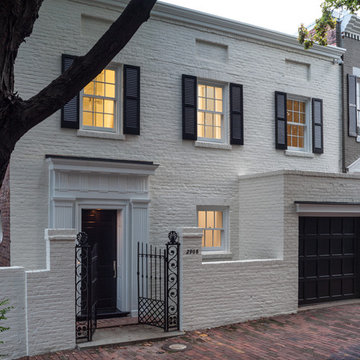
Photo by Ley Group Pro. Constructed in 1937, the front façade of this historic urban row house was preserved in its original form.
Contemporary white three-story brick exterior home idea in DC Metro
Contemporary white three-story brick exterior home idea in DC Metro
Contemporary Brick Exterior Home Ideas
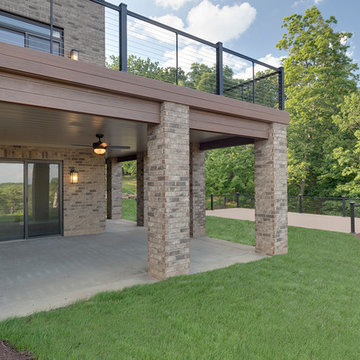
David Bryce
Inspiration for a large contemporary beige two-story brick gable roof remodel in Other
Inspiration for a large contemporary beige two-story brick gable roof remodel in Other
9






