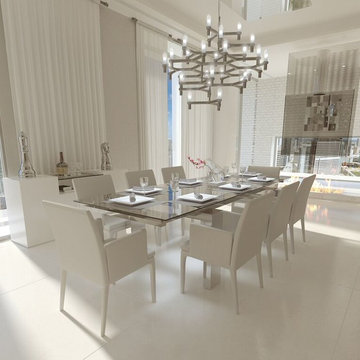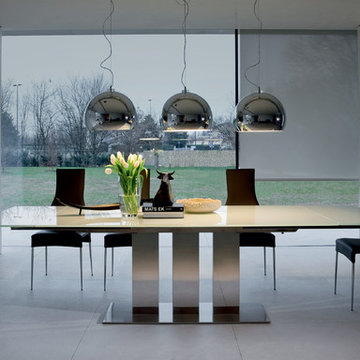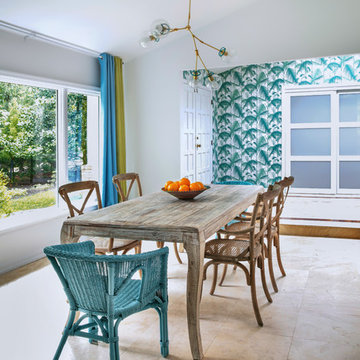Contemporary Ceramic Tile Dining Room Ideas
Refine by:
Budget
Sort by:Popular Today
161 - 180 of 3,317 photos
Item 1 of 3
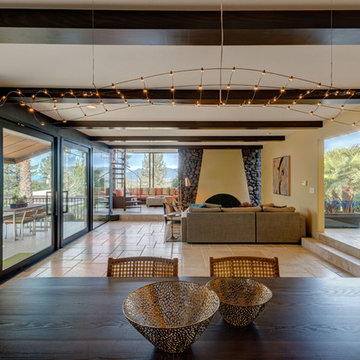
Transitional modern interior design in Napa. Worked closely with clients to carefully choose colors, finishes, furnishings, and design details.
Photos by Bryan Gray
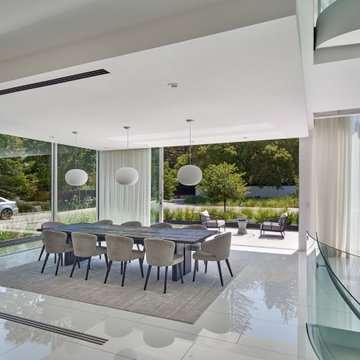
The Atherton House is a family compound for a professional couple in the tech industry, and their two teenage children. After living in Singapore, then Hong Kong, and building homes there, they looked forward to continuing their search for a new place to start a life and set down roots.
The site is located on Atherton Avenue on a flat, 1 acre lot. The neighboring lots are of a similar size, and are filled with mature planting and gardens. The brief on this site was to create a house that would comfortably accommodate the busy lives of each of the family members, as well as provide opportunities for wonder and awe. Views on the site are internal. Our goal was to create an indoor- outdoor home that embraced the benign California climate.
The building was conceived as a classic “H” plan with two wings attached by a double height entertaining space. The “H” shape allows for alcoves of the yard to be embraced by the mass of the building, creating different types of exterior space. The two wings of the home provide some sense of enclosure and privacy along the side property lines. The south wing contains three bedroom suites at the second level, as well as laundry. At the first level there is a guest suite facing east, powder room and a Library facing west.
The north wing is entirely given over to the Primary suite at the top level, including the main bedroom, dressing and bathroom. The bedroom opens out to a roof terrace to the west, overlooking a pool and courtyard below. At the ground floor, the north wing contains the family room, kitchen and dining room. The family room and dining room each have pocketing sliding glass doors that dissolve the boundary between inside and outside.
Connecting the wings is a double high living space meant to be comfortable, delightful and awe-inspiring. A custom fabricated two story circular stair of steel and glass connects the upper level to the main level, and down to the basement “lounge” below. An acrylic and steel bridge begins near one end of the stair landing and flies 40 feet to the children’s bedroom wing. People going about their day moving through the stair and bridge become both observed and observer.
The front (EAST) wall is the all important receiving place for guests and family alike. There the interplay between yin and yang, weathering steel and the mature olive tree, empower the entrance. Most other materials are white and pure.
The mechanical systems are efficiently combined hydronic heating and cooling, with no forced air required.
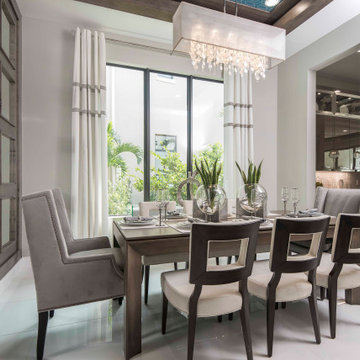
The mirror wall detail stained with wood trim creates a tailored look for the space. The cleaned lined furniture paired with the architectural chairs gives us that wow factor.
The overall vibe is absolutely stunning.
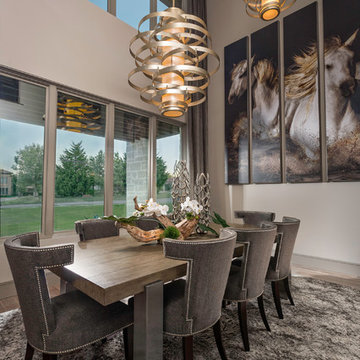
Alex Lepe, Julien & Lambert Photography
Inspiration for a large contemporary ceramic tile and beige floor kitchen/dining room combo remodel in Dallas with gray walls and no fireplace
Inspiration for a large contemporary ceramic tile and beige floor kitchen/dining room combo remodel in Dallas with gray walls and no fireplace
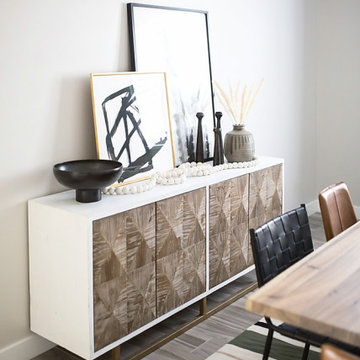
Inspiration for a mid-sized contemporary ceramic tile and gray floor enclosed dining room remodel in Phoenix with white walls
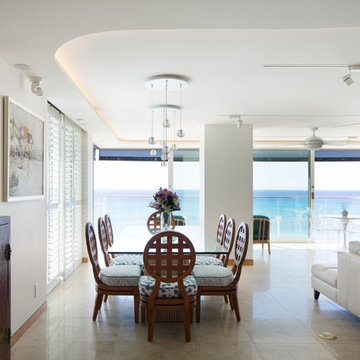
Oliver Koining
Inspiration for a large contemporary ceramic tile great room remodel in Hawaii with white walls
Inspiration for a large contemporary ceramic tile great room remodel in Hawaii with white walls
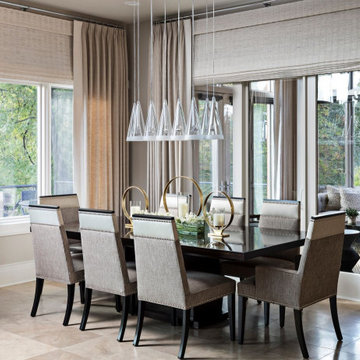
Mid-sized trendy ceramic tile and beige floor enclosed dining room photo in Detroit with beige walls and no fireplace
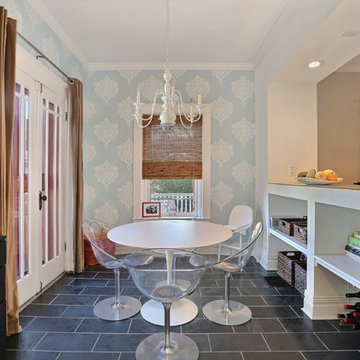
Tahvory Bunting
Inspiration for a mid-sized contemporary ceramic tile dining room remodel in Denver with blue walls
Inspiration for a mid-sized contemporary ceramic tile dining room remodel in Denver with blue walls
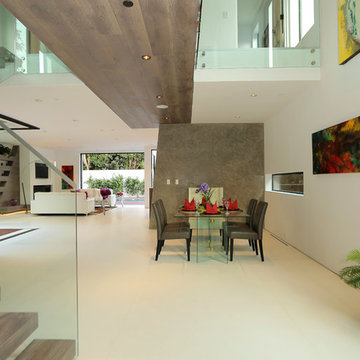
Home decorated with custom abstract paintings by Skyler Ethan.
Inspiration for a large contemporary ceramic tile kitchen/dining room combo remodel in Los Angeles with white walls and no fireplace
Inspiration for a large contemporary ceramic tile kitchen/dining room combo remodel in Los Angeles with white walls and no fireplace
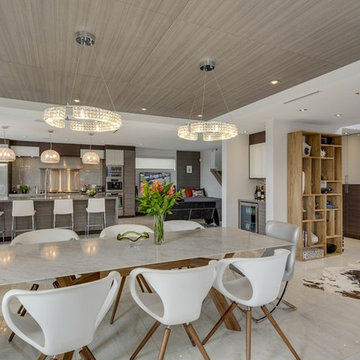
Kitchen/dining room combo - large contemporary ceramic tile kitchen/dining room combo idea in Orange County with beige walls, a standard fireplace and a stone fireplace
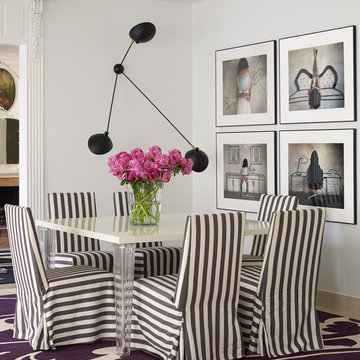
Enclosed dining room - mid-sized contemporary ceramic tile and beige floor enclosed dining room idea in Houston with gray walls
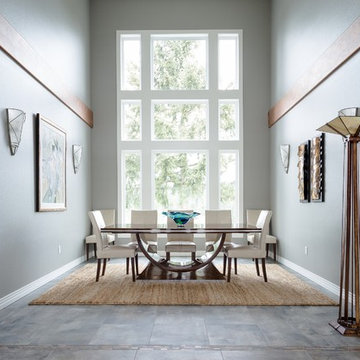
Grant Mott Photography
Enclosed dining room - mid-sized contemporary ceramic tile and gray floor enclosed dining room idea in Portland with gray walls and no fireplace
Enclosed dining room - mid-sized contemporary ceramic tile and gray floor enclosed dining room idea in Portland with gray walls and no fireplace
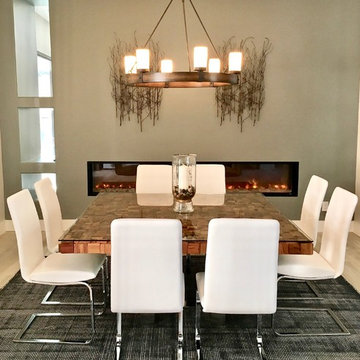
Inspiration for a large contemporary ceramic tile and beige floor great room remodel in San Diego with gray walls, a two-sided fireplace and a plaster fireplace
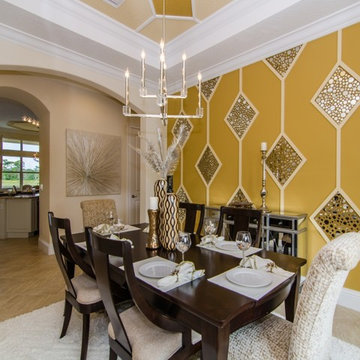
Large trendy ceramic tile and beige floor enclosed dining room photo in Miami with multicolored walls and no fireplace
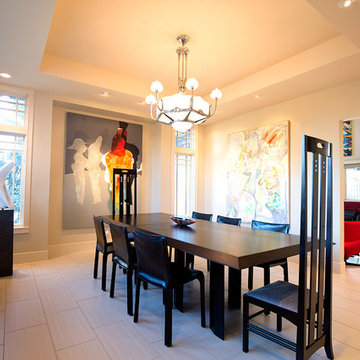
Dining area with radiant heat ceramic tile flooring and custom lighting with built in art walls and buffett
Enclosed dining room - mid-sized contemporary ceramic tile and beige floor enclosed dining room idea in Omaha with beige walls and no fireplace
Enclosed dining room - mid-sized contemporary ceramic tile and beige floor enclosed dining room idea in Omaha with beige walls and no fireplace
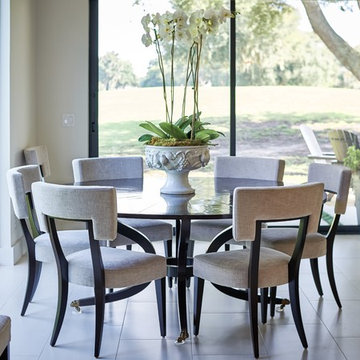
Photo Credit: Peter Molick
Architect: Content
Inspiration for a mid-sized contemporary ceramic tile kitchen/dining room combo remodel in Houston with beige walls and no fireplace
Inspiration for a mid-sized contemporary ceramic tile kitchen/dining room combo remodel in Houston with beige walls and no fireplace
Contemporary Ceramic Tile Dining Room Ideas
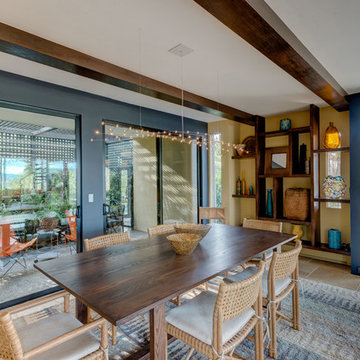
Transitional modern interior design in Napa. Worked closely with clients to carefully choose colors, finishes, furnishings, and design details with custom shelving.
Photos by Bryan Gray
9






