Contemporary Closet Ideas
Refine by:
Budget
Sort by:Popular Today
81 - 100 of 3,483 photos
Item 1 of 3
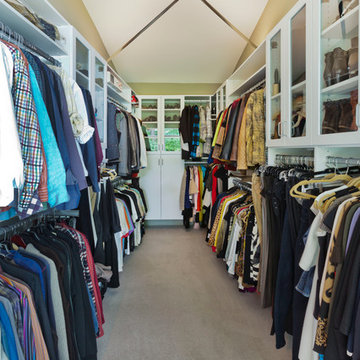
Gilbertson Photography
Inspiration for a mid-sized contemporary gender-neutral carpeted walk-in closet remodel in Minneapolis with open cabinets and white cabinets
Inspiration for a mid-sized contemporary gender-neutral carpeted walk-in closet remodel in Minneapolis with open cabinets and white cabinets
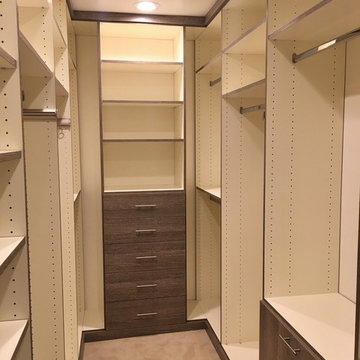
Walk-in closet - mid-sized contemporary gender-neutral walk-in closet idea in DC Metro with flat-panel cabinets and medium tone wood cabinets
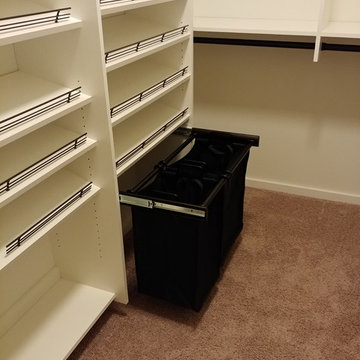
Narrow walk in master closet with a high ceiling.
Inspiration for a mid-sized contemporary gender-neutral carpeted and beige floor walk-in closet remodel in Seattle with flat-panel cabinets and white cabinets
Inspiration for a mid-sized contemporary gender-neutral carpeted and beige floor walk-in closet remodel in Seattle with flat-panel cabinets and white cabinets
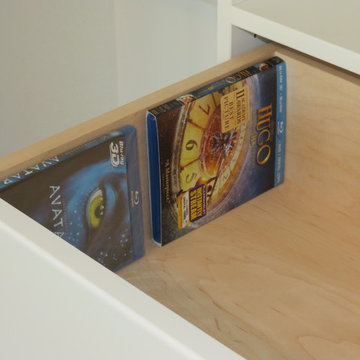
Our client lives in a turn-of-the-century home in Long Island where we’ve designed and installed custom closets as he has renovated the home. The master bedroom had an unwieldy and unsightly closet addition that a previous owner had installed. Working with Bill’s contractor, we made recommendations to change the structure of the closet to meld with the style of the home, and add new doors that would allow easy access to the reach-in-closet. The creative closet solutions included varying the depths of the units (drawers are deeper) so that the storage above the shelves is accessible for pillows and blankets. Now, Bill not only has a beautiful closet and readily accessible storage, but he has increased the resale value of his home by maximizing the closet space in the master bedroom. The closet organization ideas included sizing the drawers precisely to accommodate Bill's DVD collection, so that he can use those drawers for DVDs or clothing.
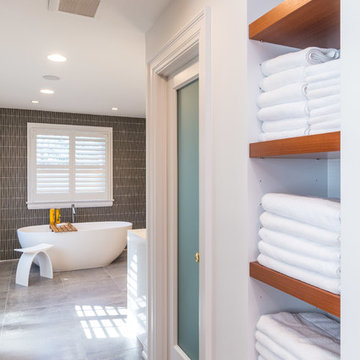
Our homeowner had worked with us in the past and asked us to design and renovate their 1980’s style master bathroom and closet into a modern oasis with a more functional layout. The original layout was chopped up and an inefficient use of space. Keeping the windows where they were, we simply swapped the vanity and the tub, and created an enclosed stool room. The shower was redesigned utilizing a gorgeous tile accent wall which was also utilized on the tub wall of the bathroom. A beautiful free-standing tub with modern tub filler were used to modernize the space and added a stunning focal point in the room. Two custom tall medicine cabinets were built to match the vanity and the closet cabinets for additional storage in the space with glass doors. The closet space was designed to match the bathroom cabinetry and provide closed storage without feeling narrow or enclosed. The outcome is a striking modern master suite that is not only functional but captures our homeowners’ great style.
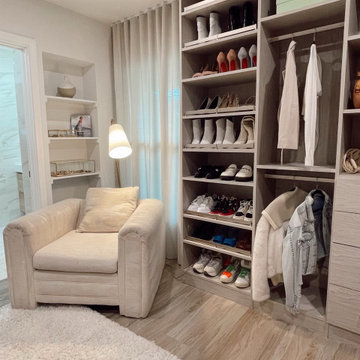
Dressing room closet for Disney channel's actor Gregg Sulkin and actress Michelle Randall. The new dressing room closet includes a comfy reading nook. The space was previously a home office. Finishes in a warm, creamy vanilla pallet were selected to complement the streamlined, minimalist aesthetic used in the rest of the home.
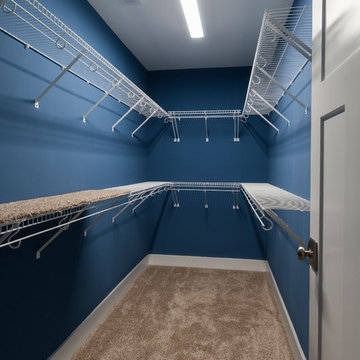
Inspiration for a small contemporary gender-neutral carpeted and beige floor walk-in closet remodel in Richmond
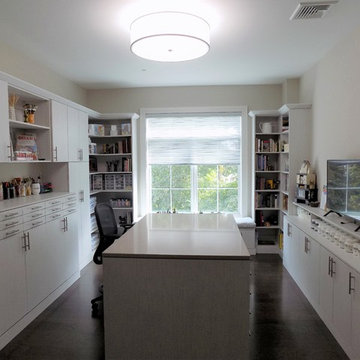
A custom Artist's Studio designed and manufactured using Closet Industry materials.
Inspiration for a large contemporary gender-neutral medium tone wood floor and brown floor closet remodel in New York with flat-panel cabinets and white cabinets
Inspiration for a large contemporary gender-neutral medium tone wood floor and brown floor closet remodel in New York with flat-panel cabinets and white cabinets
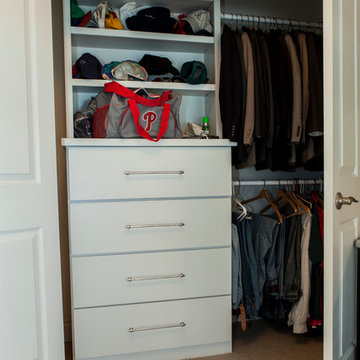
Photos by Alicia's Art, LLC
RUDLOFF Custom Builders, is a residential construction company that connects with clients early in the design phase to ensure every detail of your project is captured just as you imagined. RUDLOFF Custom Builders will create the project of your dreams that is executed by on-site project managers and skilled craftsman, while creating lifetime client relationships that are build on trust and integrity.
We are a full service, certified remodeling company that covers all of the Philadelphia suburban area including West Chester, Gladwynne, Malvern, Wayne, Haverford and more.
As a 6 time Best of Houzz winner, we look forward to working with you n your next project.
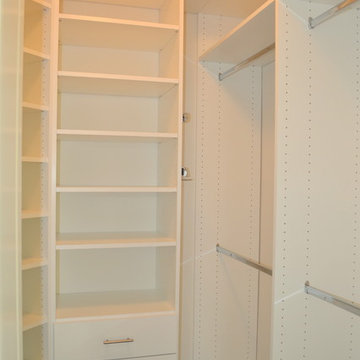
Walk-in closet - mid-sized contemporary walk-in closet idea in Salt Lake City with flat-panel cabinets and white cabinets
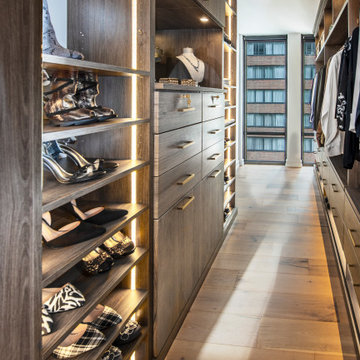
View of the length of the closet. Floor to ceiling windows are located along one wall.
Inspiration for a large contemporary gender-neutral light wood floor and beige floor walk-in closet remodel in Chicago with flat-panel cabinets and medium tone wood cabinets
Inspiration for a large contemporary gender-neutral light wood floor and beige floor walk-in closet remodel in Chicago with flat-panel cabinets and medium tone wood cabinets
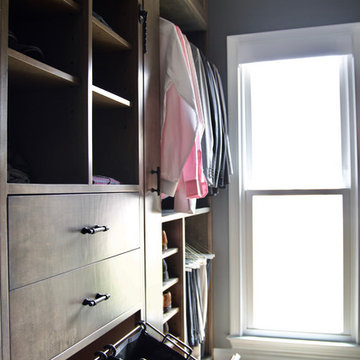
A lux, contemporary Bellevue home remodel design with a built-in pull-out laundry hamper as well as, scarf, jewelry and tie organizational cabinets in walk-in master closet. Interior Design & Photography: design by Christina Perry
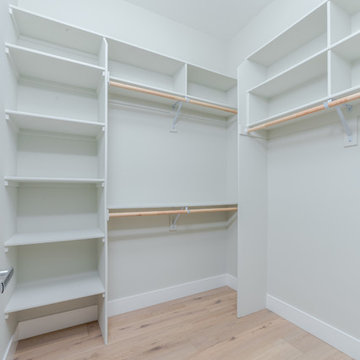
Example of a mid-sized trendy gender-neutral light wood floor and beige floor walk-in closet design in Sacramento with open cabinets and white cabinets
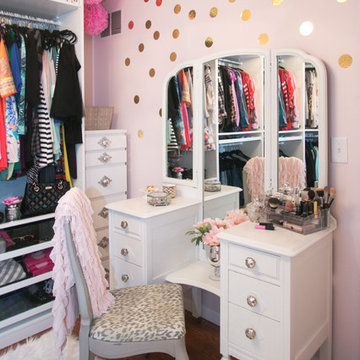
Mid-sized trendy women's medium tone wood floor dressing room photo in Los Angeles with open cabinets and white cabinets
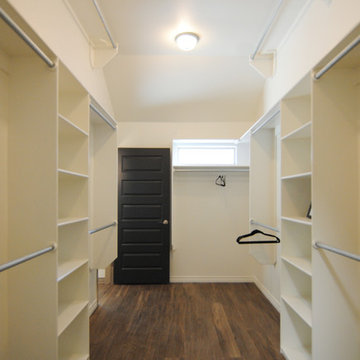
Master closet with access to utility.
Large trendy gender-neutral vinyl floor walk-in closet photo in Austin with white cabinets
Large trendy gender-neutral vinyl floor walk-in closet photo in Austin with white cabinets
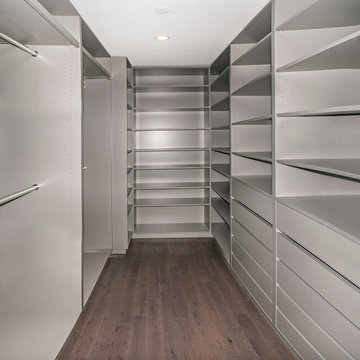
Paulina Hospod
Walk-in closet - large contemporary gender-neutral medium tone wood floor walk-in closet idea in New York with open cabinets and gray cabinets
Walk-in closet - large contemporary gender-neutral medium tone wood floor walk-in closet idea in New York with open cabinets and gray cabinets
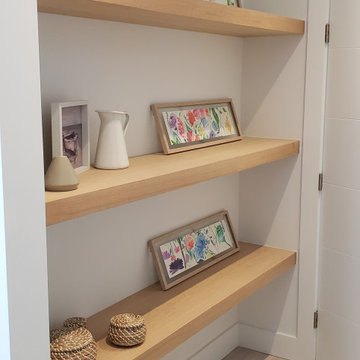
Inspiration for a large contemporary gender-neutral ceramic tile and beige floor walk-in closet remodel in Miami with flat-panel cabinets and light wood cabinets
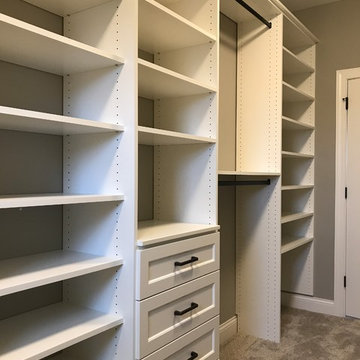
Master walk-in closet in white melamine with shaker raised panel drawer faces.
Example of a mid-sized trendy gender-neutral carpeted and beige floor walk-in closet design in Minneapolis with shaker cabinets and white cabinets
Example of a mid-sized trendy gender-neutral carpeted and beige floor walk-in closet design in Minneapolis with shaker cabinets and white cabinets
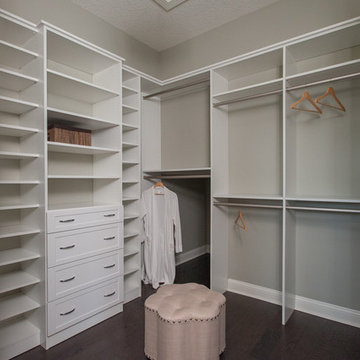
Walk-in closet - mid-sized contemporary women's vinyl floor walk-in closet idea in Jacksonville with beaded inset cabinets and white cabinets
Contemporary Closet Ideas
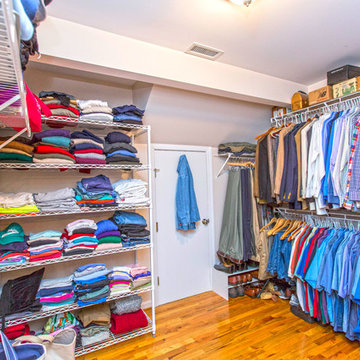
Dustin Shores Photography
Inspiration for a huge contemporary gender-neutral light wood floor walk-in closet remodel in Charlotte
Inspiration for a huge contemporary gender-neutral light wood floor walk-in closet remodel in Charlotte
5





