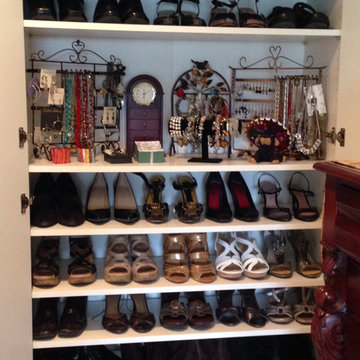Contemporary Closet Ideas
Refine by:
Budget
Sort by:Popular Today
121 - 140 of 3,483 photos
Item 1 of 3
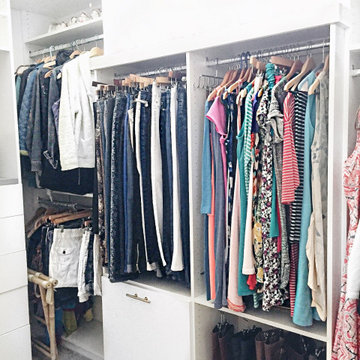
Walk-in closet - mid-sized contemporary women's carpeted and gray floor walk-in closet idea in Phoenix with flat-panel cabinets and white cabinets
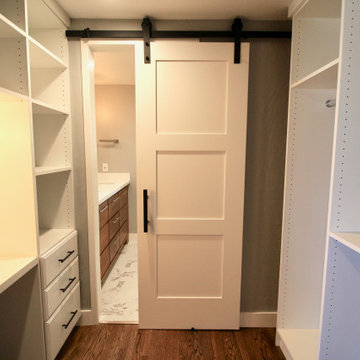
Mid-sized trendy gender-neutral medium tone wood floor and brown floor walk-in closet photo in San Francisco with flat-panel cabinets and medium tone wood cabinets
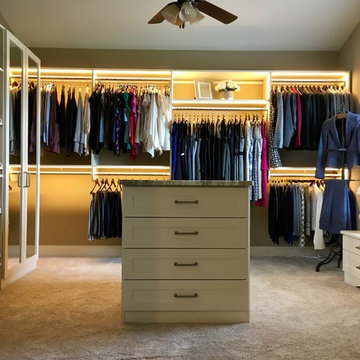
Dressing room converted from a spare bedroom for a Central Illinois executive. Ivory color with integral LED lighting, custom jewelry cabinet with mirrored doors, stone island top, cedar lined drawers with dividers, hamper, window seat with felt lined drawers for hairdryers, makeup table and television. A great place to start a day!
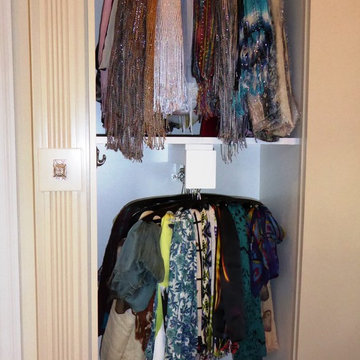
pull out scarf storage for easy access Leslie Halsall
Mid-sized trendy closet photo in Miami
Mid-sized trendy closet photo in Miami
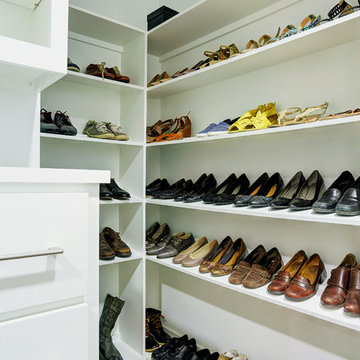
TK Images
Walk-in closet - large contemporary gender-neutral medium tone wood floor walk-in closet idea in Houston with flat-panel cabinets and white cabinets
Walk-in closet - large contemporary gender-neutral medium tone wood floor walk-in closet idea in Houston with flat-panel cabinets and white cabinets
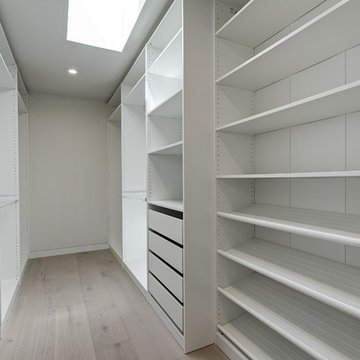
Justin Adams
Example of a large trendy gender-neutral light wood floor and gray floor walk-in closet design in San Francisco with open cabinets and white cabinets
Example of a large trendy gender-neutral light wood floor and gray floor walk-in closet design in San Francisco with open cabinets and white cabinets
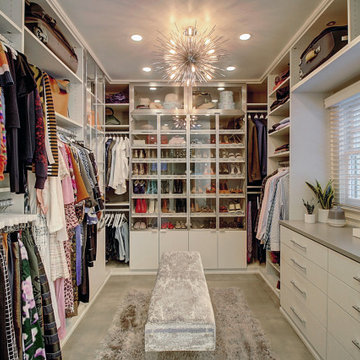
A simple and open floor plan with high quality materials complements this historic home’s streamlined and contemporary tastes. A floating vanity and focal chandelier, thanks to CT Design (interiors), contrast and balance the historic character of sloping roofs and traditional mullions, bringing fresh life to this master retreat.
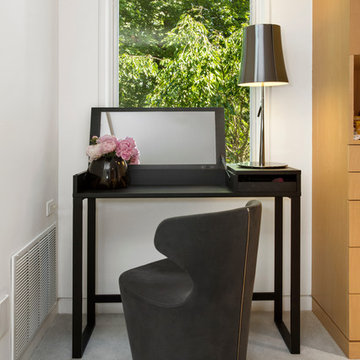
Greg Grupenhof Photography
Dressing room - large contemporary women's carpeted dressing room idea in Cincinnati
Dressing room - large contemporary women's carpeted dressing room idea in Cincinnati
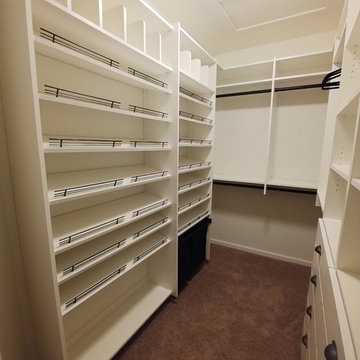
Narrow walk in master closet with a high ceiling.
Inspiration for a mid-sized contemporary gender-neutral carpeted and beige floor walk-in closet remodel in Seattle with flat-panel cabinets and white cabinets
Inspiration for a mid-sized contemporary gender-neutral carpeted and beige floor walk-in closet remodel in Seattle with flat-panel cabinets and white cabinets
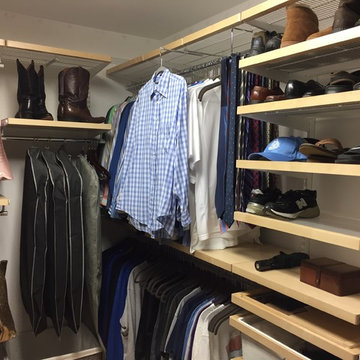
This closet had very old Elfa product in it when we started. We completely rearranged the existing product and added more to make this a little more user friendly.
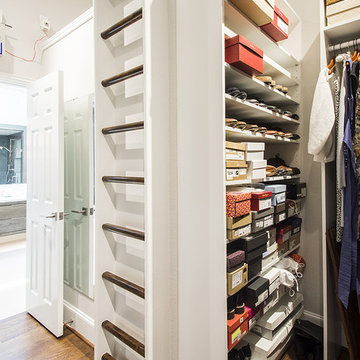
His-and-hers dressing areas with a floor-to-ceiling shoe rack.
Dressing room - mid-sized contemporary gender-neutral dressing room idea in Dallas with white cabinets
Dressing room - mid-sized contemporary gender-neutral dressing room idea in Dallas with white cabinets
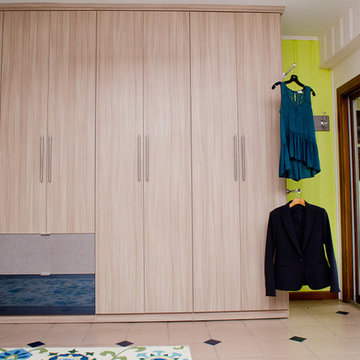
Designer: Susan Martin-Gibbons; Photography: Pretty Pear Photography
Mid-sized trendy gender-neutral ceramic tile reach-in closet photo in Indianapolis with flat-panel cabinets and light wood cabinets
Mid-sized trendy gender-neutral ceramic tile reach-in closet photo in Indianapolis with flat-panel cabinets and light wood cabinets
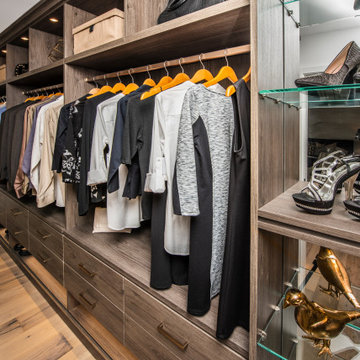
The medium hang section of the closet includes shelves above with drawers below. A shoe shelf is lit with LED lights.
Example of a large trendy gender-neutral light wood floor and beige floor walk-in closet design in Chicago with flat-panel cabinets and medium tone wood cabinets
Example of a large trendy gender-neutral light wood floor and beige floor walk-in closet design in Chicago with flat-panel cabinets and medium tone wood cabinets
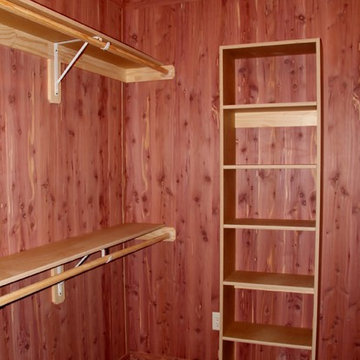
L&K Photography & Design LLC
Walk-in closet - large contemporary women's carpeted walk-in closet idea in Kansas City
Walk-in closet - large contemporary women's carpeted walk-in closet idea in Kansas City
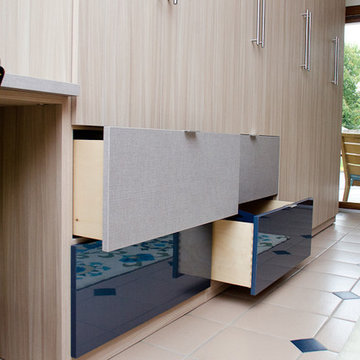
Designer: Susan Martin-Gibbons; Photography: Pretty Pear Photography
Inspiration for a mid-sized contemporary gender-neutral ceramic tile reach-in closet remodel in Indianapolis with flat-panel cabinets and light wood cabinets
Inspiration for a mid-sized contemporary gender-neutral ceramic tile reach-in closet remodel in Indianapolis with flat-panel cabinets and light wood cabinets
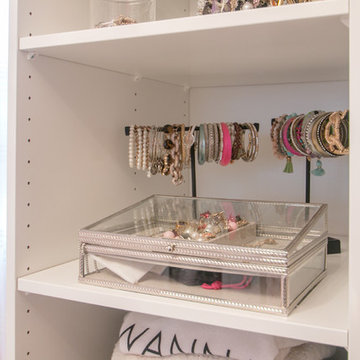
Mid-sized trendy women's medium tone wood floor dressing room photo in Chicago with open cabinets and white cabinets
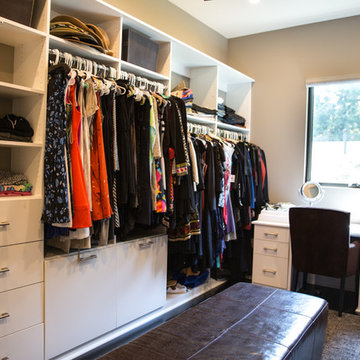
This closet was done in a very contemporary home. We did not include trim and used flat panel doors to match the look and feel of the rest of the home. They opted for white to match the trim and included lots of drawers, a mirrored vanity area, laundry hampers, cubbies for purse storage and lots of hanging space for dresses customized for different lengths. We also included a small desk.
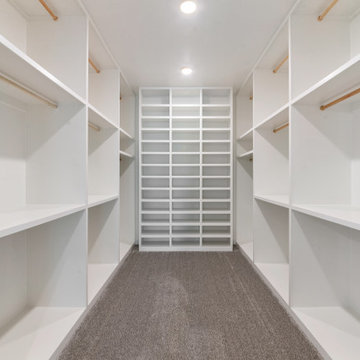
This home is the American Dream! How perfect that we get to celebrate it on the 4th of July weekend ?? 4,104 Total AC SQFT with 4 bedrooms, 4 bathrooms and 4-car garages with a Rustic Contemporary Multi-Generational Design.
This home has 2 primary suites on either end of the home with their own 5-piece bathrooms, walk-in closets and outdoor sitting areas for the most privacy. Some of the additional multi-generation features include: large kitchen & pantry with added cabinet space, the elder's suite includes sitting area, built in desk, ADA bathroom, large storage space and private lanai.
Raised study with Murphy bed, In-home theater with snack and drink station, laundry room with custom dog shower and workshop with bathroom all make their dreams complete! Everything in this home has a place and a purpose: the family, guests, and even the puppies!
.
.
.
#salcedohomes #multigenerational #multigenerationalliving #multigeneration #multigenerationhome #nextgeneration #nextgenerationhomes #motherinlawsuite #builder #customhomebuilder #buildnew #newconstruction #newconstructionhomes #dfwhomes #dfwbuilder #familybusiness #family #gatesatwatersedge #oakpointbuilder #littleelmbuilder #texasbuilder #faithfamilyandbeautifulhomes #2020focus
Contemporary Closet Ideas
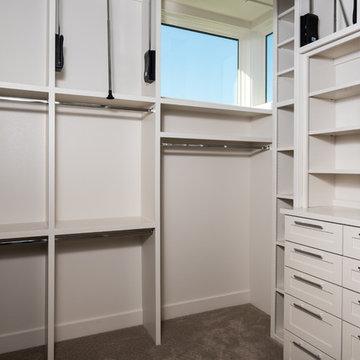
HBA Custom Builder of the Year 2016 Eppright Homes, LLC . Located in the Exemplary Lake Travis ISD and the new Las Colinas Estates at Serene Hills subdivision. Situated on a home site that has mature trees and an incredible 10 mile view over Lakeway and the Hill Country This home is perfect for entertaining family and friends, the openness and flow of the floor plan is truly incredible, with a covered porch and an abundance of natural light.
7






