Contemporary Closet with Medium Tone Wood Cabinets Ideas
Refine by:
Budget
Sort by:Popular Today
101 - 120 of 1,397 photos
Item 1 of 3
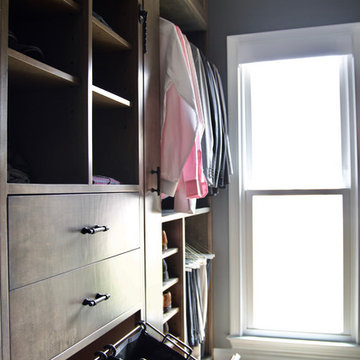
A lux, contemporary Bellevue home remodel design with a built-in pull-out laundry hamper as well as, scarf, jewelry and tie organizational cabinets in walk-in master closet. Interior Design & Photography: design by Christina Perry
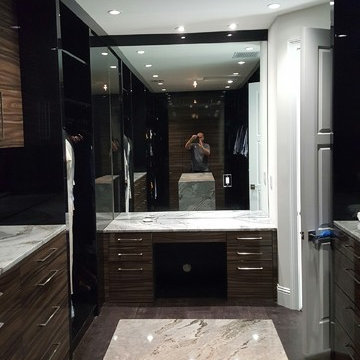
Walk-in closet - mid-sized contemporary gender-neutral medium tone wood floor and brown floor walk-in closet idea in Miami with flat-panel cabinets and medium tone wood cabinets
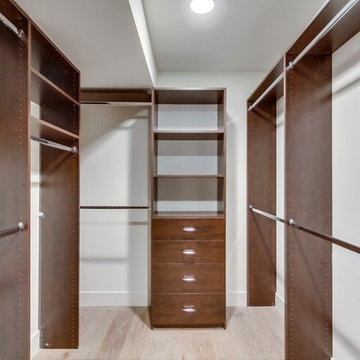
Example of a mid-sized trendy gender-neutral light wood floor walk-in closet design in Los Angeles with open cabinets and medium tone wood cabinets
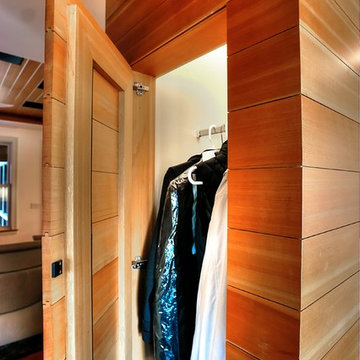
Alan Barley, AIA
This soft hill country contemporary family home is nestled in a surrounding live oak sanctuary in Spicewood, Texas. A screened-in porch creates a relaxing and welcoming environment while the large windows flood the house with natural lighting. The large overhangs keep the hot Texas heat at bay. Energy efficient appliances and site specific open house plan allows for a spacious home while taking advantage of the prevailing breezes which decreases energy consumption.
screened in porch, austin luxury home, austin custom home, barleypfeiffer architecture, barleypfeiffer, wood floors, sustainable design, soft hill contemporary, sleek design, pro work, modern, low voc paint, live oaks sanctuary, live oaks, interiors and consulting, house ideas, home planning, 5 star energy, hill country, high performance homes, green building, fun design, 5 star applance, find a pro, family home, elegance, efficient, custom-made, comprehensive sustainable architects, barley & pfeiffer architects,
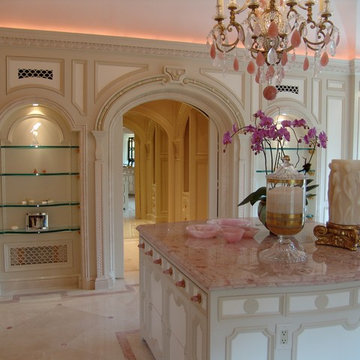
Example of a huge trendy men's closet design in Dallas with glass-front cabinets and medium tone wood cabinets
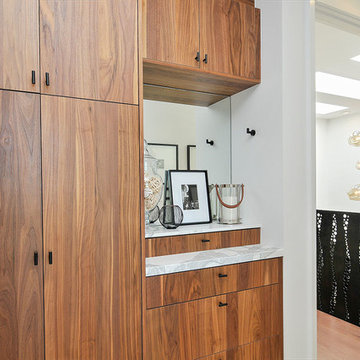
Treve Johnson Photography
Example of a mid-sized trendy gender-neutral light wood floor and brown floor walk-in closet design in San Francisco with flat-panel cabinets and medium tone wood cabinets
Example of a mid-sized trendy gender-neutral light wood floor and brown floor walk-in closet design in San Francisco with flat-panel cabinets and medium tone wood cabinets
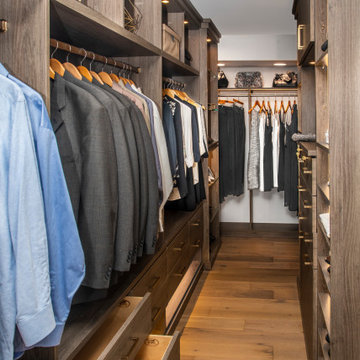
All drawers are soft close with under-mount slides.
Large trendy gender-neutral light wood floor and beige floor walk-in closet photo in Chicago with flat-panel cabinets and medium tone wood cabinets
Large trendy gender-neutral light wood floor and beige floor walk-in closet photo in Chicago with flat-panel cabinets and medium tone wood cabinets
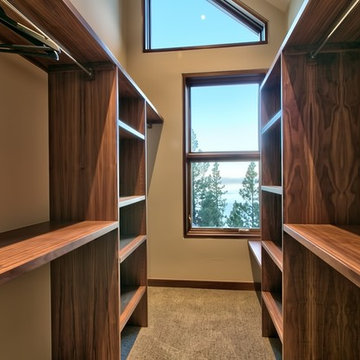
Inspiration for a mid-sized contemporary gender-neutral carpeted walk-in closet remodel in Other with open cabinets and medium tone wood cabinets
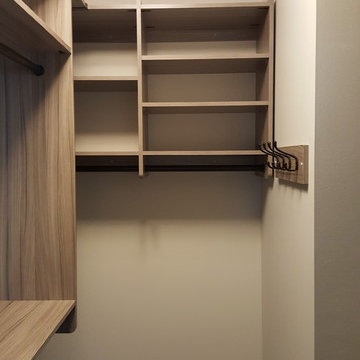
Small walk in closet with varied heights of hanging rods. Oil rubbed bronze slide out hamper with shoe shelves above.
Mid-sized trendy gender-neutral dark wood floor walk-in closet photo in Seattle with open cabinets and medium tone wood cabinets
Mid-sized trendy gender-neutral dark wood floor walk-in closet photo in Seattle with open cabinets and medium tone wood cabinets
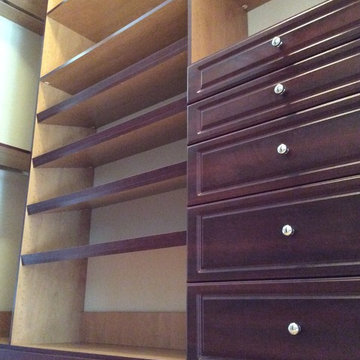
Walk-in closet - small contemporary gender-neutral light wood floor walk-in closet idea in DC Metro with open cabinets and medium tone wood cabinets
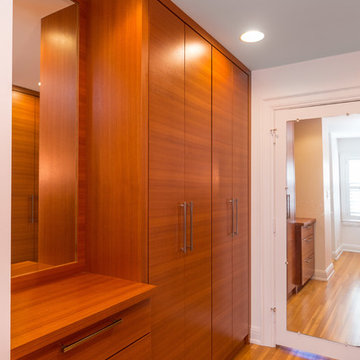
Our homeowner had worked with us in the past and asked us to design and renovate their 1980’s style master bathroom and closet into a modern oasis with a more functional layout. The original layout was chopped up and an inefficient use of space. Keeping the windows where they were, we simply swapped the vanity and the tub, and created an enclosed stool room. The shower was redesigned utilizing a gorgeous tile accent wall which was also utilized on the tub wall of the bathroom. A beautiful free-standing tub with modern tub filler were used to modernize the space and added a stunning focal point in the room. Two custom tall medicine cabinets were built to match the vanity and the closet cabinets for additional storage in the space with glass doors. The closet space was designed to match the bathroom cabinetry and provide closed storage without feeling narrow or enclosed. The outcome is a striking modern master suite that is not only functional but captures our homeowners’ great style.
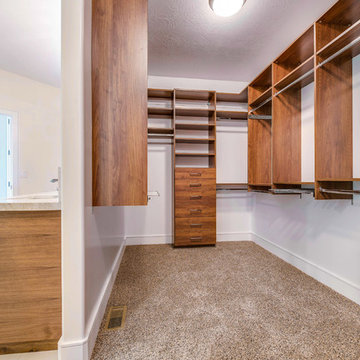
Inspiration for a mid-sized contemporary carpeted and brown floor walk-in closet remodel in Salt Lake City with flat-panel cabinets and medium tone wood cabinets
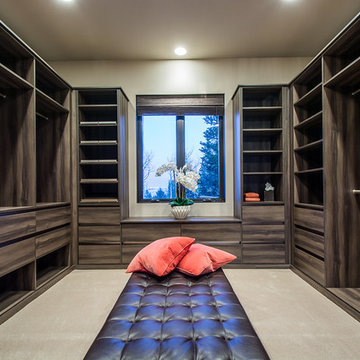
Serene Park City walk-in closet
Inspiration for a mid-sized contemporary gender-neutral walk-in closet remodel in Salt Lake City with flat-panel cabinets and medium tone wood cabinets
Inspiration for a mid-sized contemporary gender-neutral walk-in closet remodel in Salt Lake City with flat-panel cabinets and medium tone wood cabinets
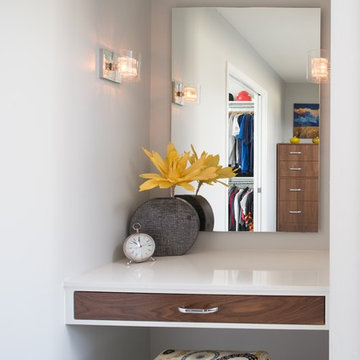
Matt Kocourek
Walk-in closet - mid-sized contemporary gender-neutral walk-in closet idea in Kansas City with flat-panel cabinets and medium tone wood cabinets
Walk-in closet - mid-sized contemporary gender-neutral walk-in closet idea in Kansas City with flat-panel cabinets and medium tone wood cabinets
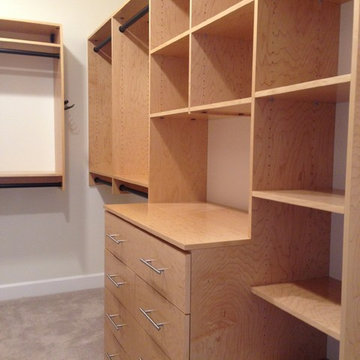
Maple plywood finished post machine work for a superior fit and finish. This kind of process provides increased durability and a more sophisticated appearance. It is a more expensive process, but well worth it.
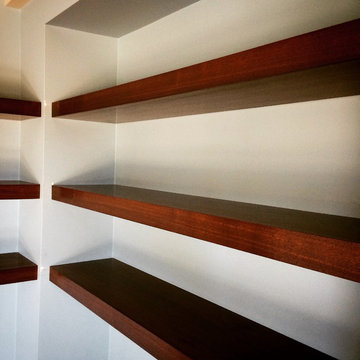
Brett jordan @jordan@bwilliamdesign.com
Inspiration for a large contemporary gender-neutral walk-in closet remodel in Los Angeles with medium tone wood cabinets
Inspiration for a large contemporary gender-neutral walk-in closet remodel in Los Angeles with medium tone wood cabinets
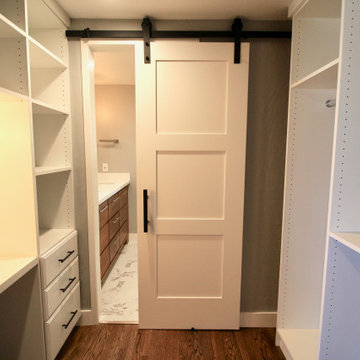
Mid-sized trendy gender-neutral medium tone wood floor and brown floor walk-in closet photo in San Francisco with flat-panel cabinets and medium tone wood cabinets
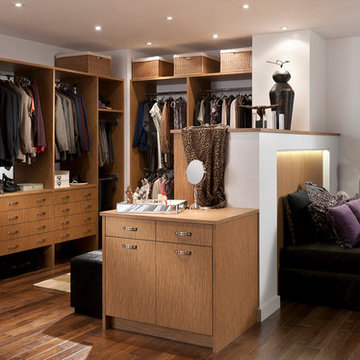
The strong lines and unique materials displayed in the Expressions wardrobe space create a contemporary but comfortable environment.
Inspiration for a contemporary closet remodel in Other with medium tone wood cabinets
Inspiration for a contemporary closet remodel in Other with medium tone wood cabinets
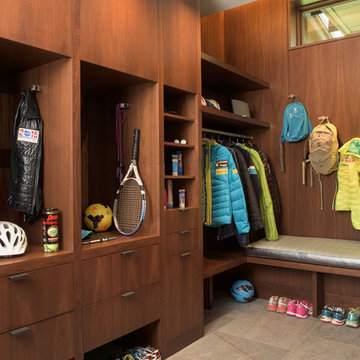
Ric Stovall
Inspiration for a large contemporary porcelain tile and gray floor dressing room remodel in Denver with flat-panel cabinets and medium tone wood cabinets
Inspiration for a large contemporary porcelain tile and gray floor dressing room remodel in Denver with flat-panel cabinets and medium tone wood cabinets
Contemporary Closet with Medium Tone Wood Cabinets Ideas
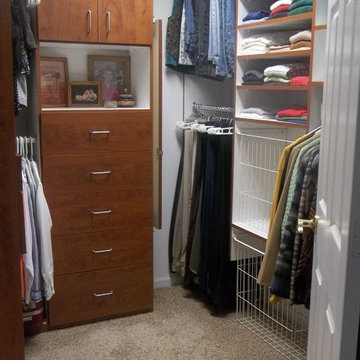
Truly custom closets can create creative storage solutions. An effective closet design makes even a small closet feel bigger. Drawers and doors keep the area looking clean and provides a focal point.
6





