Contemporary Concrete Floor Laundry Room Ideas
Refine by:
Budget
Sort by:Popular Today
121 - 140 of 265 photos
Item 1 of 3
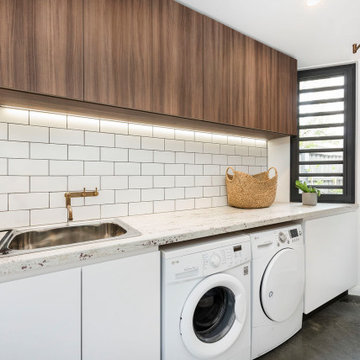
Example of a mid-sized trendy galley concrete floor and gray floor dedicated laundry room design in Melbourne with a drop-in sink, flat-panel cabinets, medium tone wood cabinets, granite countertops, white walls, a side-by-side washer/dryer and white countertops

The Utilities Room- Combining laundry, Mudroom and Pantry.
Utility room - mid-sized contemporary galley concrete floor and black floor utility room idea in Other with a drop-in sink, shaker cabinets, gray cabinets, quartz countertops, gray backsplash, glass tile backsplash, white walls, a side-by-side washer/dryer and white countertops
Utility room - mid-sized contemporary galley concrete floor and black floor utility room idea in Other with a drop-in sink, shaker cabinets, gray cabinets, quartz countertops, gray backsplash, glass tile backsplash, white walls, a side-by-side washer/dryer and white countertops
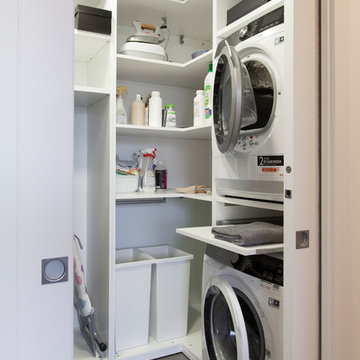
Michela Melotti
Trendy u-shaped concrete floor and gray floor utility room photo in Milan with open cabinets, white cabinets, laminate countertops, a stacked washer/dryer and white countertops
Trendy u-shaped concrete floor and gray floor utility room photo in Milan with open cabinets, white cabinets, laminate countertops, a stacked washer/dryer and white countertops
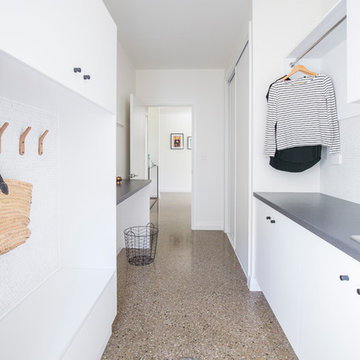
Crisp white cabinetry and plenty of storage were key in this contemporary laundry, built by Cato Constructions.
Inspiration for a large contemporary galley concrete floor utility room remodel in Townsville with flat-panel cabinets, white cabinets and white walls
Inspiration for a large contemporary galley concrete floor utility room remodel in Townsville with flat-panel cabinets, white cabinets and white walls
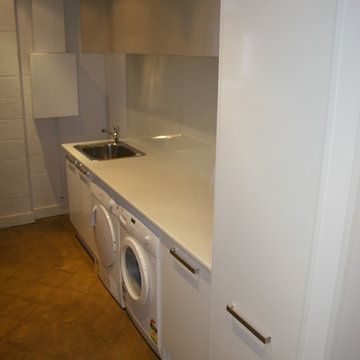
Example of a mid-sized trendy single-wall concrete floor utility room design in Adelaide with a drop-in sink, white cabinets, laminate countertops, white walls and a side-by-side washer/dryer
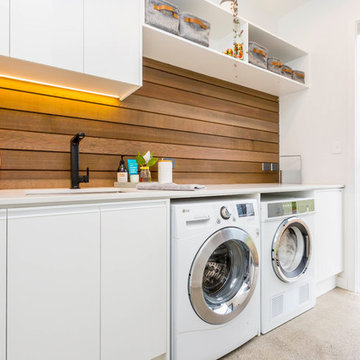
Example of a trendy single-wall concrete floor and gray floor laundry room design in Wellington with an undermount sink, flat-panel cabinets, white cabinets, a side-by-side washer/dryer and white countertops
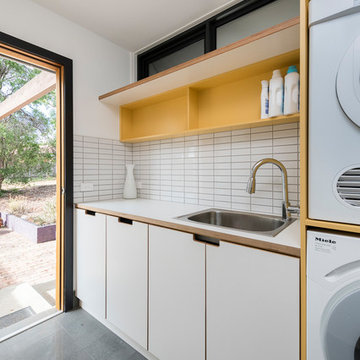
Utility room - contemporary single-wall concrete floor and gray floor utility room idea in Canberra - Queanbeyan with a drop-in sink, flat-panel cabinets, white cabinets, white walls, a stacked washer/dryer and white countertops
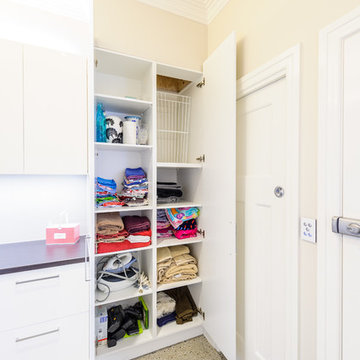
Large laundry with timber look gloss laminate benchtop to match adjacent kitchen cabinets. Gloss laminate doors to cabinets. Glass splashback to match adjacent kitchen. Linen cupboard with laundry chute from upstairs childrens quarters. Drying cupboard under the stairs to the right of the linen cupboard/laundry chute.
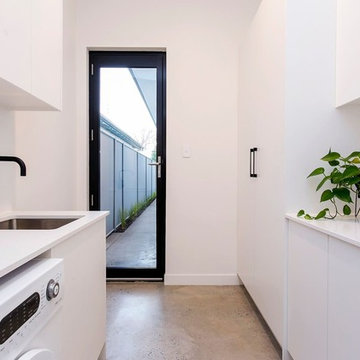
Photos: Scott Harding www.hardimage.com.au
Styling: Art Department www.artdepartmentstyling.com
Small trendy galley concrete floor dedicated laundry room photo in Adelaide with an undermount sink, flat-panel cabinets, white cabinets, white walls and a side-by-side washer/dryer
Small trendy galley concrete floor dedicated laundry room photo in Adelaide with an undermount sink, flat-panel cabinets, white cabinets, white walls and a side-by-side washer/dryer
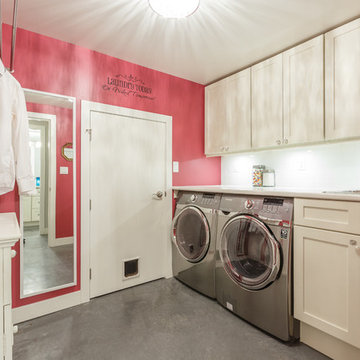
This was a complete remodel of a very dated basement into a bright a spacious basement suite. Creating an open concept living space was at the top of the homeowners list. With the addition of a great outdoor living space, the space was complete.
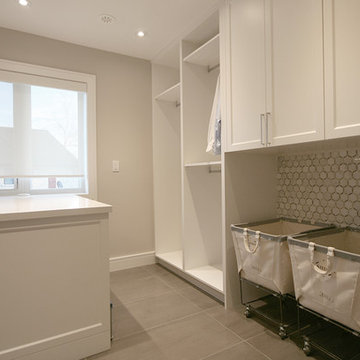
Example of a large trendy galley concrete floor and gray floor dedicated laundry room design in Toronto with an undermount sink, shaker cabinets, white cabinets, quartzite countertops, beige walls, a side-by-side washer/dryer and white countertops
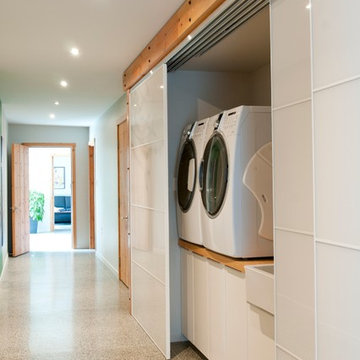
Leanna Rathkelly
Inspiration for a large contemporary concrete floor laundry closet remodel in Vancouver with gray walls
Inspiration for a large contemporary concrete floor laundry closet remodel in Vancouver with gray walls
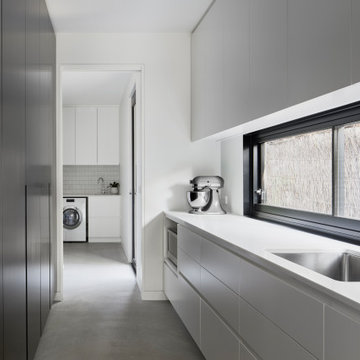
View of Butler's Pantry through to Laundry with exterior glass door.
Inspiration for a mid-sized contemporary galley concrete floor and gray floor dedicated laundry room remodel in Melbourne with an undermount sink, flat-panel cabinets, white cabinets, quartz countertops, white walls and white countertops
Inspiration for a mid-sized contemporary galley concrete floor and gray floor dedicated laundry room remodel in Melbourne with an undermount sink, flat-panel cabinets, white cabinets, quartz countertops, white walls and white countertops
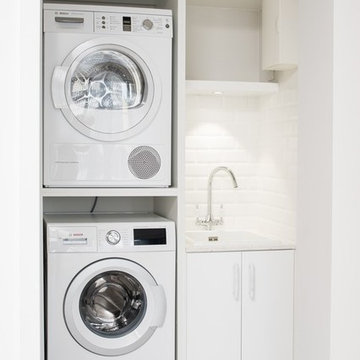
Kevin Mcfeely
Laundry room - small contemporary single-wall concrete floor laundry room idea in Dublin with an undermount sink and white walls
Laundry room - small contemporary single-wall concrete floor laundry room idea in Dublin with an undermount sink and white walls

The stylish and function laundry & mudroom space in the Love Shack TV project. This room performs double duties with an area to house coats and shoes with direct access to the outdoor spaces and full laundry facilities. Featuring a custom Slimline Shaker door profile by LTKI painted in Dulux 'Bottle Brush' matt finish perfectly paired with leather cabinet pulls and hooks from MadeMeasure.
Designed By: Rex Hirst
Photographed By: Tim Turner
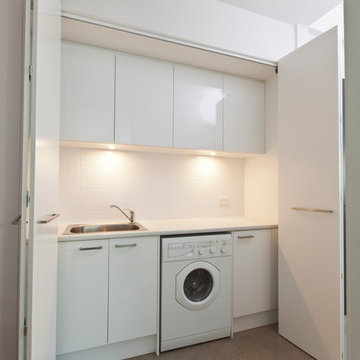
Inspiration for a small contemporary single-wall concrete floor dedicated laundry room remodel in Adelaide with a drop-in sink, flat-panel cabinets, white cabinets, laminate countertops, white walls and a side-by-side washer/dryer
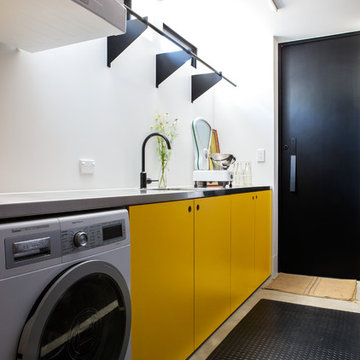
Emma-Jane Hetherington
Example of a trendy single-wall concrete floor and gray floor dedicated laundry room design in Auckland with an undermount sink, flat-panel cabinets, yellow cabinets, white walls, a stacked washer/dryer and gray countertops
Example of a trendy single-wall concrete floor and gray floor dedicated laundry room design in Auckland with an undermount sink, flat-panel cabinets, yellow cabinets, white walls, a stacked washer/dryer and gray countertops
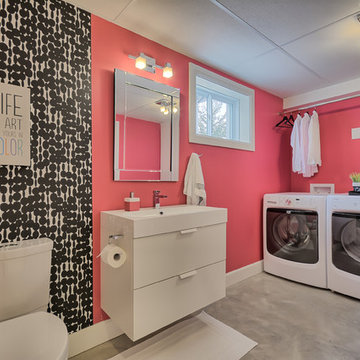
France Larose
Inspiration for a mid-sized contemporary single-wall concrete floor utility room remodel in Montreal with pink walls and a side-by-side washer/dryer
Inspiration for a mid-sized contemporary single-wall concrete floor utility room remodel in Montreal with pink walls and a side-by-side washer/dryer
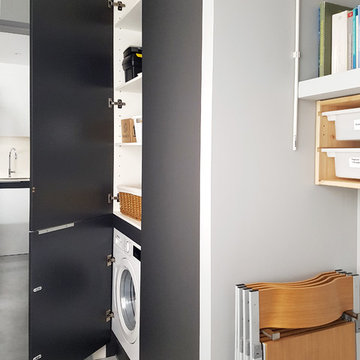
A continuación de la cocina y en los mismos materiales, se integra las columnas lavadero. Tras las puertas, lavadora integrada, espacio para plancha tendedero y almacenaje de limpieza.
Cocina en L con isla en color antracita y blanco. Encimera de cocina en material porcelánico blanco nieve Neolith. Isla con encimera de marmol Blanco Macael.
Cocina abierta al espacio salón comedor.
Contemporary Concrete Floor Laundry Room Ideas

Inspiration for a small contemporary single-wall concrete floor and gray floor laundry closet remodel in Vancouver with open cabinets, black cabinets, wood countertops, white walls, a side-by-side washer/dryer and black countertops
7





