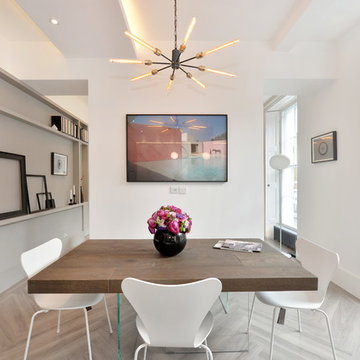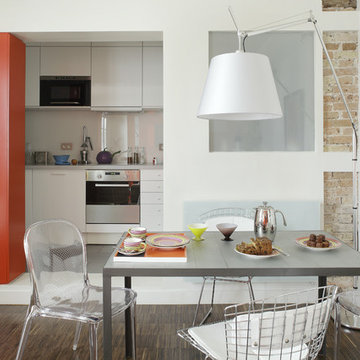Contemporary Dining Room Ideas
Refine by:
Budget
Sort by:Popular Today
2241 - 2260 of 11,609 photos
Item 1 of 4
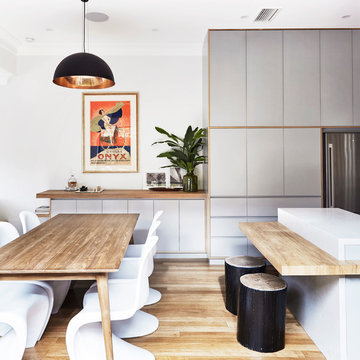
The owners of this Randwick semi-detached home came to The Designory looking to improve the overall flow and use of the home, update the joinery throughout and redesign their open plan kitchen. The brief for the kitchen design was to create an improved flow from the entrance to the house through to the open plan Kitchen, Dining and Living areas as well as improve the storage and layout for a more functional cooking and entertaining space.
The client a creative herself, also loved a palette of timber, natural stones, greys with small hints of interests. The Designory team worked closely with the owners to bring the project to life by opening the spaces further to create a true indoor/outdoor connection and selecting special personal elements to create a bespoke finished project that the client loved.
CREDITS:
Designer: Larissa Raywood
Builder: B2 Construction
Photography: Danella Chalmers
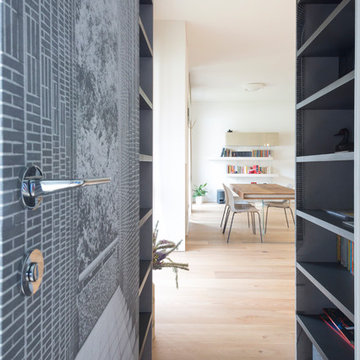
Fotografie Roberta De palo
Inspiration for a large contemporary light wood floor and beige floor dining room remodel in Milan with white walls
Inspiration for a large contemporary light wood floor and beige floor dining room remodel in Milan with white walls
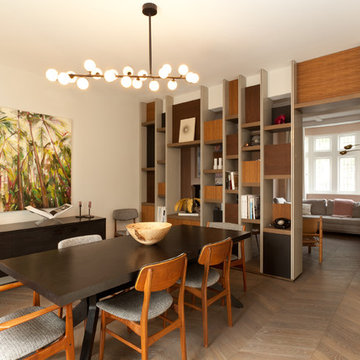
Rosangela Borgese
Inspiration for a mid-sized contemporary light wood floor enclosed dining room remodel in London with white walls
Inspiration for a mid-sized contemporary light wood floor enclosed dining room remodel in London with white walls
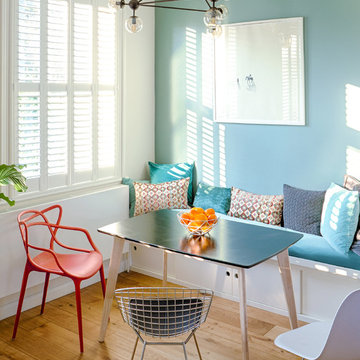
Nick White
Mid-sized trendy medium tone wood floor great room photo in Hampshire with blue walls
Mid-sized trendy medium tone wood floor great room photo in Hampshire with blue walls
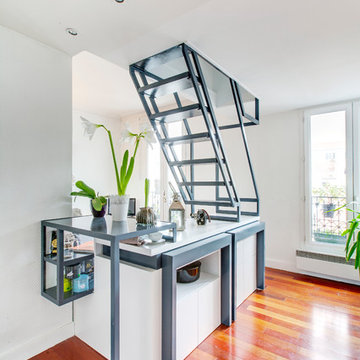
Photo: Andrea Mosca
Example of a mid-sized trendy medium tone wood floor great room design in Paris with white walls
Example of a mid-sized trendy medium tone wood floor great room design in Paris with white walls
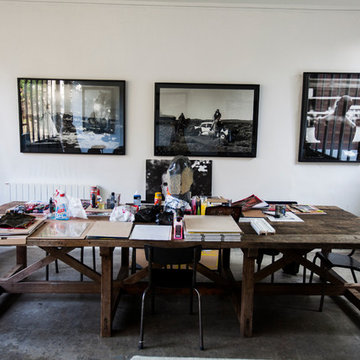
©Stylianos Papardelas
Tout le contenu de ce profil 2designarchitecture, textes et images, sont tous droits réservés
Inspiration for a large contemporary dining room remodel in Paris
Inspiration for a large contemporary dining room remodel in Paris
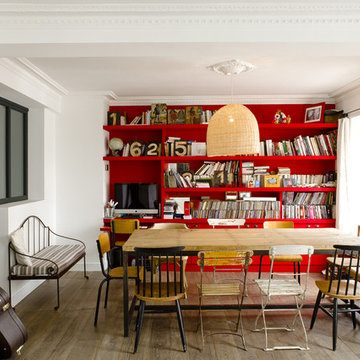
Sergio Grazia
Example of a mid-sized trendy medium tone wood floor great room design in Paris with red walls
Example of a mid-sized trendy medium tone wood floor great room design in Paris with red walls
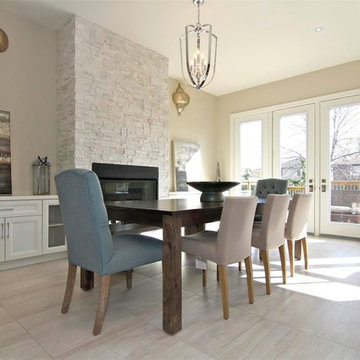
Mid-sized trendy travertine floor and beige floor kitchen/dining room combo photo in Toronto with beige walls, a standard fireplace and a stone fireplace
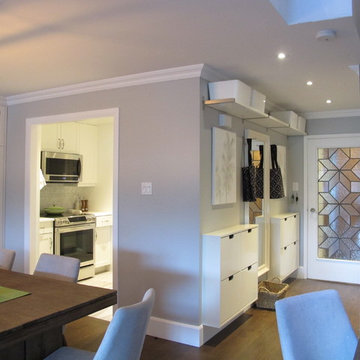
Tania Scardellato from TOC design
Every nook of this space has some sort of storage or duty, yet it flows brilliantly
Inspiration for a mid-sized contemporary dark wood floor and brown floor kitchen/dining room combo remodel in Montreal with gray walls
Inspiration for a mid-sized contemporary dark wood floor and brown floor kitchen/dining room combo remodel in Montreal with gray walls
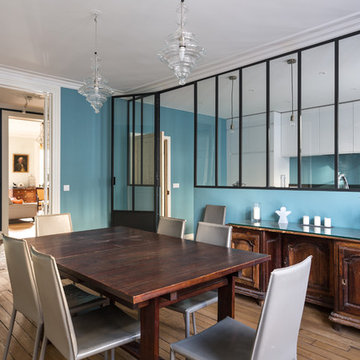
Une maison de ville comme on les aime : généreuse et conviviale. Elle étonne le visiteur par sa force de caractère, vite adoucie par quelques touches de pastel qui ponctuent l’espace. Le parquet a été entièrement restauré et certaines portions de type versaillais ont retrouvé leur éclat d’antan. Des rangements malins se logent ici et là tandis que le carrelage graphique des salles d’eau garantit un réveil revigorant.
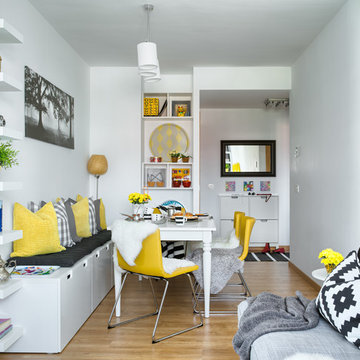
MASFOTOGENICA FOTOGRAFÍA (Carlos Yagüe)
Example of a mid-sized trendy medium tone wood floor great room design in Malaga with white walls and no fireplace
Example of a mid-sized trendy medium tone wood floor great room design in Malaga with white walls and no fireplace
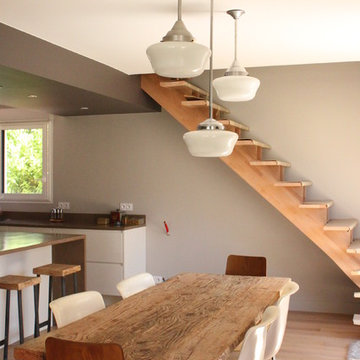
Nathalie Guillot
Nathalie Guillot
Inspiration for a mid-sized contemporary light wood floor great room remodel in Toulouse with gray walls
Inspiration for a mid-sized contemporary light wood floor great room remodel in Toulouse with gray walls
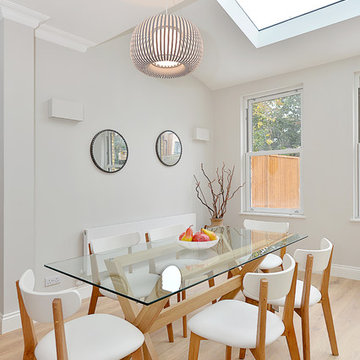
Mid-sized trendy beige floor and light wood floor enclosed dining room photo in London with gray walls
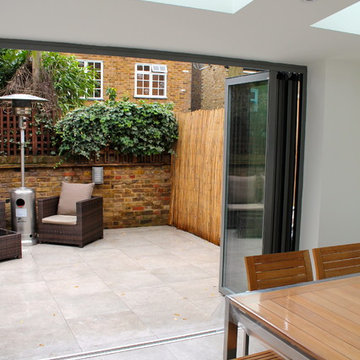
House Extension & Alterations to Private Residence
The terraced property is a private residence on Surrey Crescent in West London.
The house extension provides a substantial increase in ground floor living accommodation whilst allowing for the retention of an external courtyard.
A balance was required between maximising the access to daylight and retaining privacy.
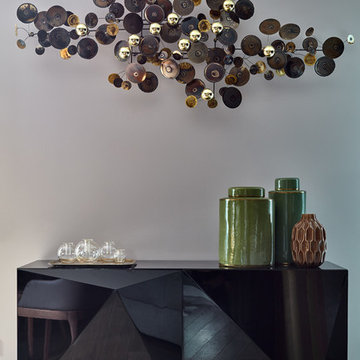
Сергей Ананьев
Example of a mid-sized trendy brown floor dining room design in Moscow with gray walls
Example of a mid-sized trendy brown floor dining room design in Moscow with gray walls
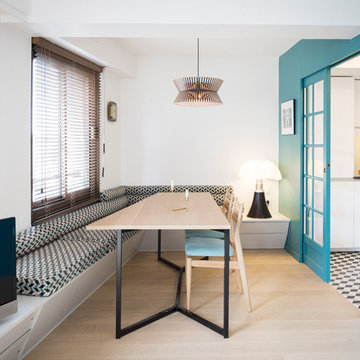
Inspiration for a mid-sized contemporary light wood floor enclosed dining room remodel in Paris with white walls and no fireplace
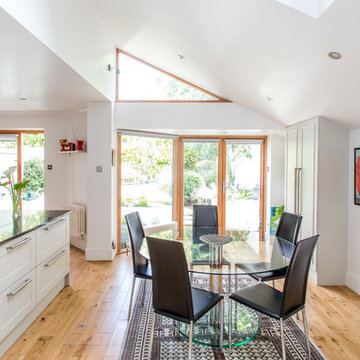
This clever use of the space available created a corner side extension which produced a generous dining room area to the open plan kitchen
Example of a mid-sized trendy light wood floor kitchen/dining room combo design in Other with white walls
Example of a mid-sized trendy light wood floor kitchen/dining room combo design in Other with white walls
Contemporary Dining Room Ideas
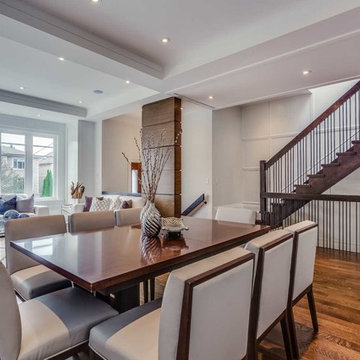
Dining Room
Living Room
Open concept
Staircase
Wood Panelling
Hardwood Floors
Mid-sized trendy medium tone wood floor great room photo in Toronto with gray walls, no fireplace and a stone fireplace
Mid-sized trendy medium tone wood floor great room photo in Toronto with gray walls, no fireplace and a stone fireplace
113






