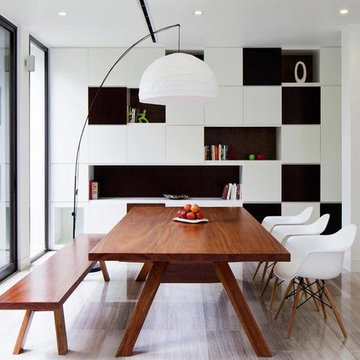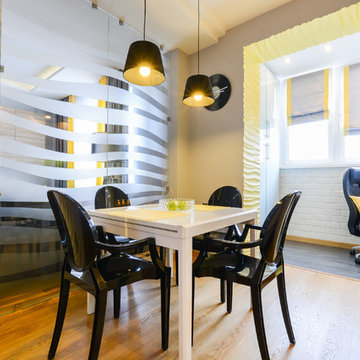Contemporary Dining Room Ideas
Refine by:
Budget
Sort by:Popular Today
2281 - 2300 of 11,605 photos
Item 1 of 4
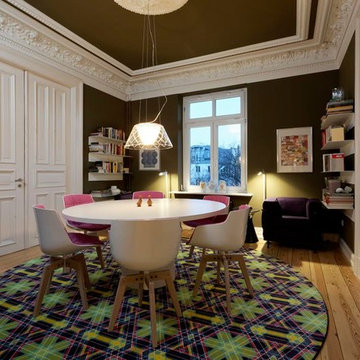
Example of a large trendy light wood floor and beige floor great room design in Hamburg with green walls, a corner fireplace and a tile fireplace
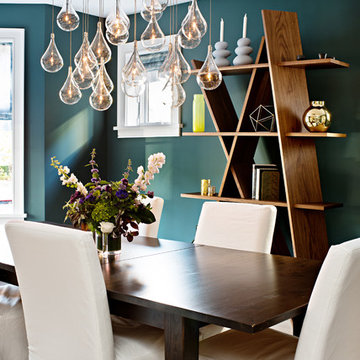
Example of a large trendy light wood floor enclosed dining room design in Toronto with green walls and no fireplace
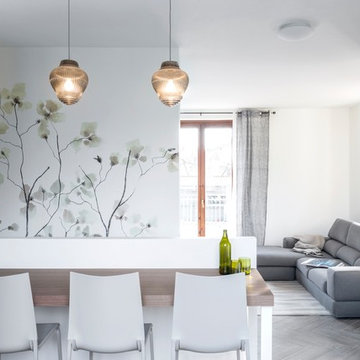
Vista della zona pranzo con apertura verso il soggiorno e l'ingresso. Pavimento in gres porcellanato Blu Style mod. Vesta Arborea 10x60 cm con stucco color 134 seta e posa a spina di pesce e zoccolino in tinta. Carta da parati Wall&Decò modello Ramage, lampade a sospensione in vetro fumè con sorgente a led modello Clyde di Zafferano, bancone pranzo spessore 60 mm in laminato color eucalipto noce, sgabelli modello Eva con struttura in metallo color sabbia e seduta in polipropilene color sabbia di Bontempi.
Fotografia di Giacomo Introzzi
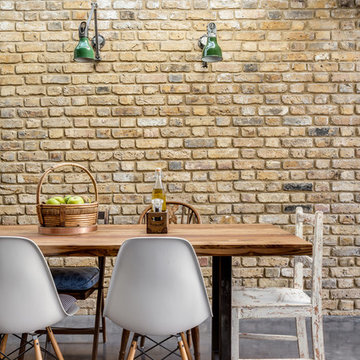
Set within the Carlton Square Conservation Area in East London, this two-storey end of terrace period property suffered from a lack of natural light, low ceiling heights and a disconnection to the garden at the rear.
The clients preference for an industrial aesthetic along with an assortment of antique fixtures and fittings acquired over many years were an integral factor whilst forming the brief. Steel windows and polished concrete feature heavily, allowing the enlarged living area to be visually connected to the garden with internal floor finishes continuing externally. Floor to ceiling glazing combined with large skylights help define areas for cooking, eating and reading whilst maintaining a flexible open plan space.
This simple yet detailed project located within a prominent Conservation Area required a considered design approach, with a reduced palette of materials carefully selected in response to the existing building and it’s context.
Photographer: Simon Maxwell
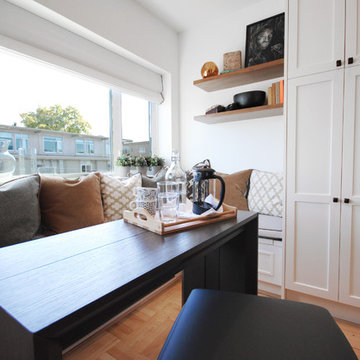
Jason Karman
Kitchen/dining room combo - small contemporary light wood floor kitchen/dining room combo idea in Vancouver with white walls
Kitchen/dining room combo - small contemporary light wood floor kitchen/dining room combo idea in Vancouver with white walls
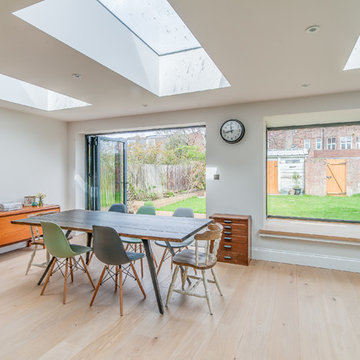
Residential Architecture: rear facing ground floor extension with internal alterations
Overview
Single storey, alternative extension with open plan living space
The Brief
Transform an existing end of terrace property for a growing family using alternative materials and aesthetic. Use a single storey design with lots of glass and interesting features. Open up the ground floor, retain the existing living room to the front and the period entrance hall while creating a new, large, flexible family zone off the garden
Our Solution
We looked to use a single storey, flat roof design with a set of openable, sliding doors and a bay window to sit in and enjoy the garden in the winter months. We developed a series of spaces around the family zone for family life – For sitting and drinking a coffee, for doing homework, for chatting and relaxing. We also designed in a boot room and bike storage area as well as space for kit for the kids sports. We have since adjusted the rest of the property to allow the family to stay in the house and area for the foreseeable.
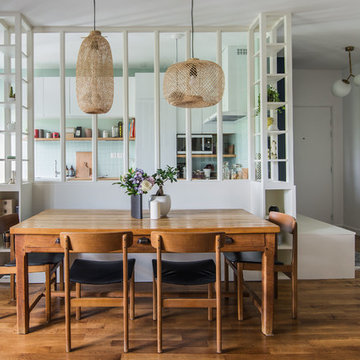
À l’occasion de leur première acquisition, les propriétaires avaient à cœur de bien faire, c’est pourquoi ils ont confié la transformation de leur appartement au Studio Mariekke. Au programme, redessiner entièrement l’étage inférieur pour y créer une grande pièce de vie ; et à l’étage rendre plus fonctionnel et à leur goût les espaces notamment la salle-de-bains.
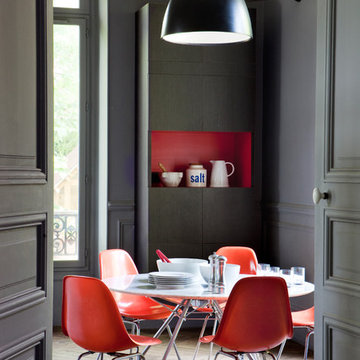
Enclosed dining room - large contemporary medium tone wood floor enclosed dining room idea in Brest with gray walls and no fireplace
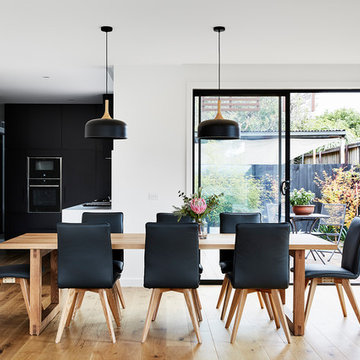
The compact kitchen has an outlook to the outdoor living space. The kitchen is separated from the living room by orientation while still has visual access to the whole space.
Photography: Tess Kelly
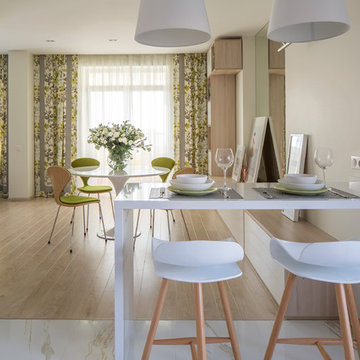
Евгений Кулибаба
Example of a mid-sized trendy light wood floor kitchen/dining room combo design in Moscow
Example of a mid-sized trendy light wood floor kitchen/dining room combo design in Moscow
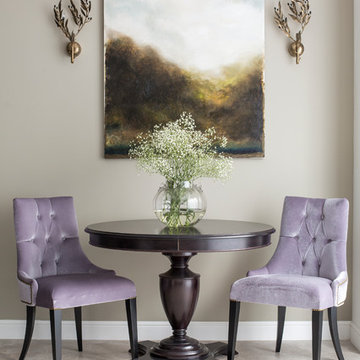
Inspiration for a small contemporary porcelain tile dining room remodel in Moscow with beige walls
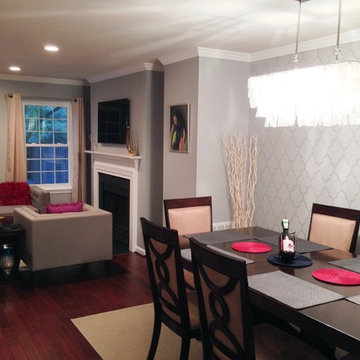
Inspiration for a mid-sized contemporary dark wood floor great room remodel in DC Metro with gray walls and a standard fireplace
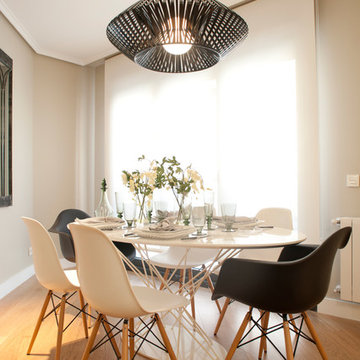
Sube Interiorismo www.subeinteriorismo.com
Mid-sized trendy medium tone wood floor enclosed dining room photo in Bilbao with no fireplace and white walls
Mid-sized trendy medium tone wood floor enclosed dining room photo in Bilbao with no fireplace and white walls
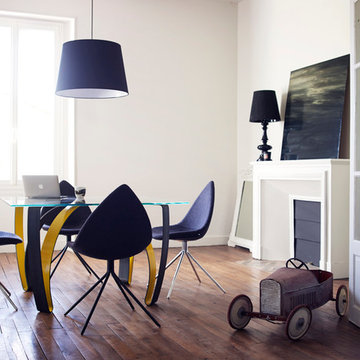
Benoît Martin
Inspiration for a mid-sized contemporary medium tone wood floor enclosed dining room remodel in Angers with white walls and a standard fireplace
Inspiration for a mid-sized contemporary medium tone wood floor enclosed dining room remodel in Angers with white walls and a standard fireplace
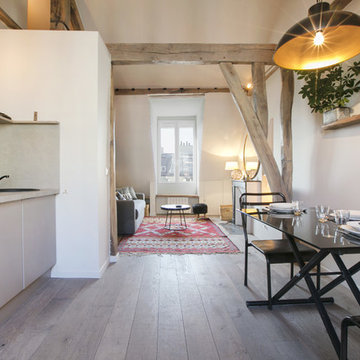
Inspiration for a mid-sized contemporary medium tone wood floor kitchen/dining room combo remodel in Paris with white walls
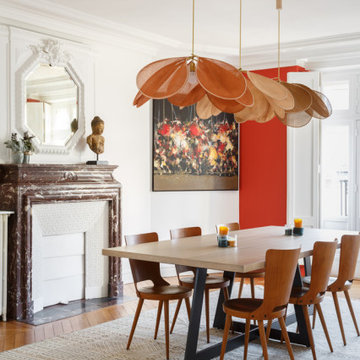
Les propriétaires ont voulu créer une atmosphère poétique et raffinée. Le contraste des couleurs apporte lumière et caractère à cet appartement. Nous avons rénové tous les éléments d'origine de l'appartement.
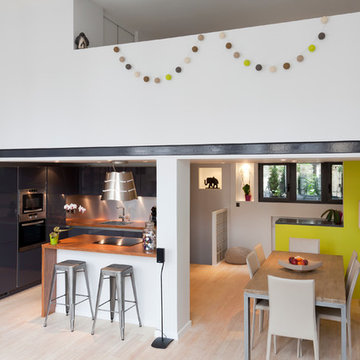
C’était le loft un peu « foutraque » d’un célibataire noctambule. C’est devenu, en 6 semaines à peine, l’espace intimiste et serein d’un jeune couple. Avec dressing sur-mesure pour garde-robe généreuse.
Contemporary Dining Room Ideas
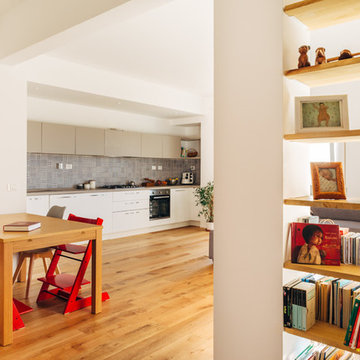
Foto Sebastiano Pupillo
Great room - large contemporary medium tone wood floor and brown floor great room idea in Rome with white walls
Great room - large contemporary medium tone wood floor and brown floor great room idea in Rome with white walls
115






