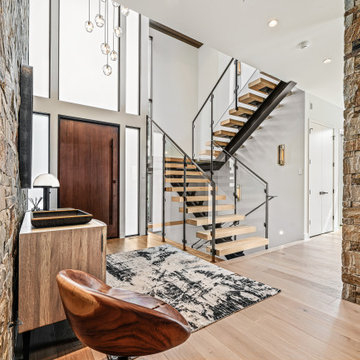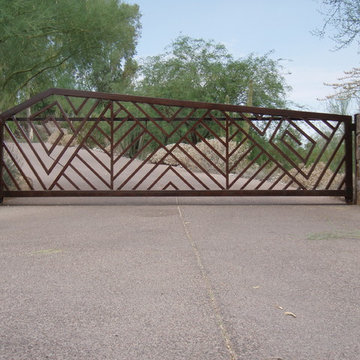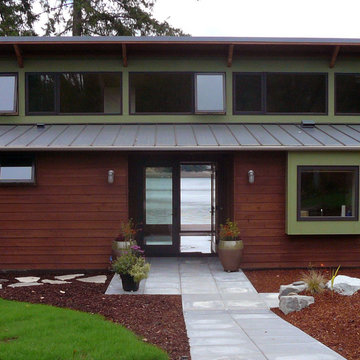Contemporary Entryway Ideas
Refine by:
Budget
Sort by:Popular Today
821 - 840 of 97,046 photos
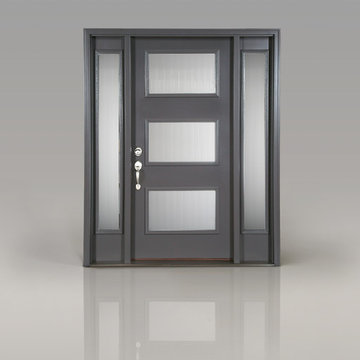
Clopay smooth fiberglass entry door with Reed decorative glass and sidelights allows daylight in without compromising privacy. Custom paint color: Peppercorn. Coordinating Clopay garage door with same glass also offered.
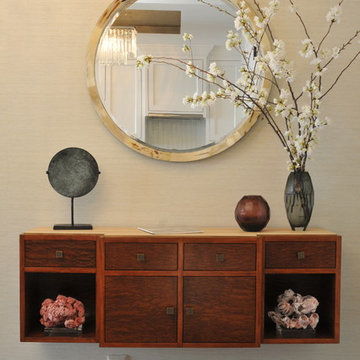
With an round horn mirror as an accent, this custom floating console was created for a warm and inviting entryway.
Photo Credit: Betsy Bassett
Inspiration for a mid-sized contemporary dark wood floor and brown floor entryway remodel in Boston with beige walls and a white front door
Inspiration for a mid-sized contemporary dark wood floor and brown floor entryway remodel in Boston with beige walls and a white front door
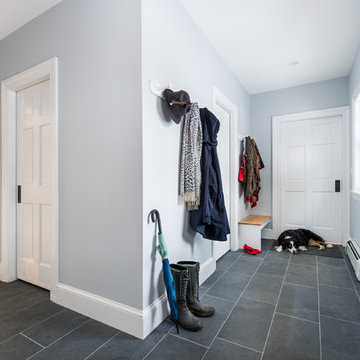
Ryan Bent
Small trendy slate floor and gray floor entryway photo in Burlington with gray walls and a white front door
Small trendy slate floor and gray floor entryway photo in Burlington with gray walls and a white front door
Find the right local pro for your project
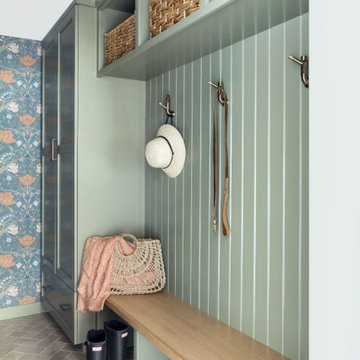
We planned a thoughtful redesign of this beautiful home while retaining many of the existing features. We wanted this house to feel the immediacy of its environment. So we carried the exterior front entry style into the interiors, too, as a way to bring the beautiful outdoors in. In addition, we added patios to all the bedrooms to make them feel much bigger. Luckily for us, our temperate California climate makes it possible for the patios to be used consistently throughout the year.
The original kitchen design did not have exposed beams, but we decided to replicate the motif of the 30" living room beams in the kitchen as well, making it one of our favorite details of the house. To make the kitchen more functional, we added a second island allowing us to separate kitchen tasks. The sink island works as a food prep area, and the bar island is for mail, crafts, and quick snacks.
We designed the primary bedroom as a relaxation sanctuary – something we highly recommend to all parents. It features some of our favorite things: a cognac leather reading chair next to a fireplace, Scottish plaid fabrics, a vegetable dye rug, art from our favorite cities, and goofy portraits of the kids.
---
Project designed by Courtney Thomas Design in La Cañada. Serving Pasadena, Glendale, Monrovia, San Marino, Sierra Madre, South Pasadena, and Altadena.
For more about Courtney Thomas Design, see here: https://www.courtneythomasdesign.com/
To learn more about this project, see here:
https://www.courtneythomasdesign.com/portfolio/functional-ranch-house-design/
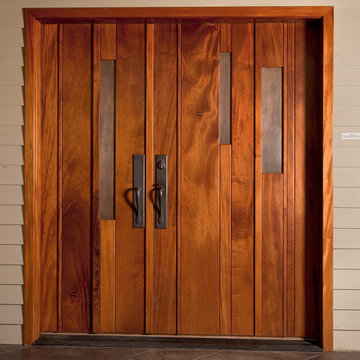
Mahogany Double Doors with Copper. Boulder CO
It is always exciting to find a balance in double doors between curves and straight lines. Not all the doors are equal in width, adding to its unique nature. Each door is a sculpture within itself.
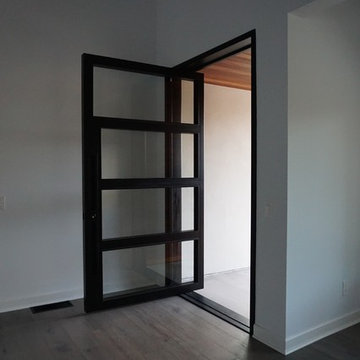
Contemporary Steel MAIDEN Habitat Pivot Door
Entryway - large contemporary entryway idea in San Diego with a black front door
Entryway - large contemporary entryway idea in San Diego with a black front door
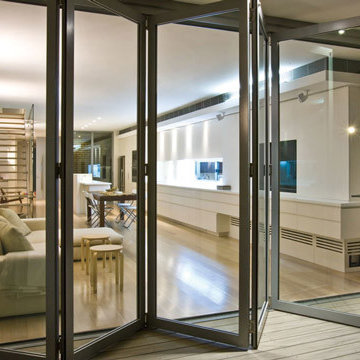
Inspiration for a mid-sized contemporary light wood floor entryway remodel in Raleigh with white walls and a glass front door

Various Entry Doors by...Door Beautiful of Santa Rosa, CA
Example of a mid-sized trendy travertine floor entry hall design in San Francisco with yellow walls and a white front door
Example of a mid-sized trendy travertine floor entry hall design in San Francisco with yellow walls and a white front door
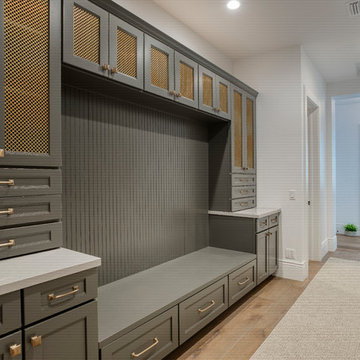
Entryway - mid-sized contemporary medium tone wood floor and brown floor entryway idea in Phoenix with gray walls and a gray front door
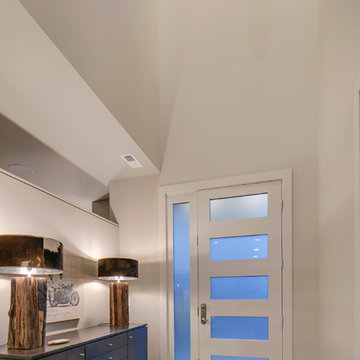
Photo Credit: Matt Edington
Entryway - large contemporary medium tone wood floor entryway idea in Seattle with gray walls and a glass front door
Entryway - large contemporary medium tone wood floor entryway idea in Seattle with gray walls and a glass front door
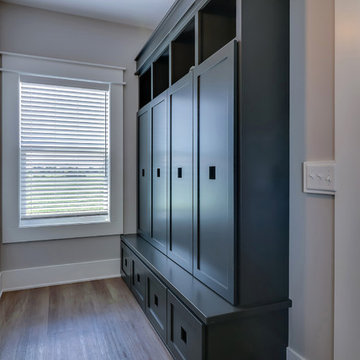
Trendy medium tone wood floor and brown floor mudroom photo in Grand Rapids with beige walls and a black front door
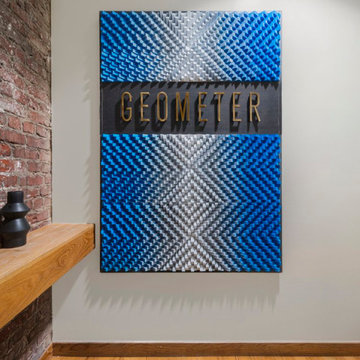
Located in the sophisticated yet charming Jackson Square neighborhood of San Francisco, this office inhabits a building that was built in 1907. We used industrial elements brick, glass, steel, wood, brass, and painted concrete, opting for simplicity and utility over adornment. In the same spirit of industrial honesty, plumbing pipes, data, and electrical are left visible in the open ceiling. The layout reflects a new way of working, encourages connectivity, socializing, and pair programming in a combination of interactive open plan areas, floating desks for those who mostly work remote, meeting areas, and collaborative lounge areas.
---
Project designed by ballonSTUDIO. They discreetly tend to the interior design needs of their high-net-worth individuals in the greater Bay Area and to their second home locations.
For more about ballonSTUDIO, see here: https://www.ballonstudio.com/
To learn more about this project, see here: https://www.ballonstudio.com/geometer
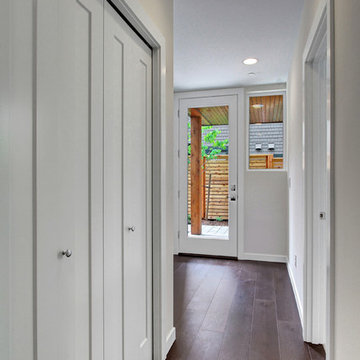
Mid-sized trendy dark wood floor and brown floor entryway photo in Seattle with white walls and a white front door
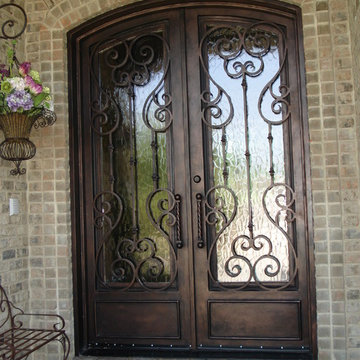
Visionmakers Intl
Entryway - small contemporary entryway idea in Other with a metal front door
Entryway - small contemporary entryway idea in Other with a metal front door
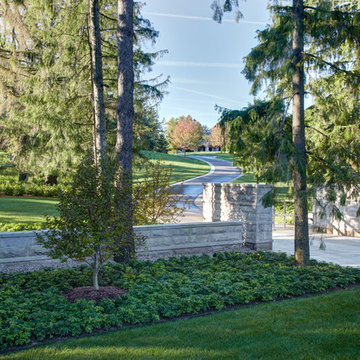
Photo by James Haefner Photography Inc.
Entryway - contemporary entryway idea in Detroit
Entryway - contemporary entryway idea in Detroit
Contemporary Entryway Ideas
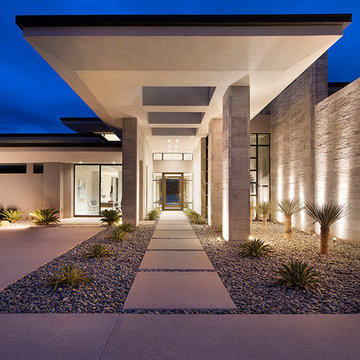
The Estates at Reflection Bay at Lake Las Vegas Show Home Entrance
Huge trendy front door photo in Las Vegas
Huge trendy front door photo in Las Vegas
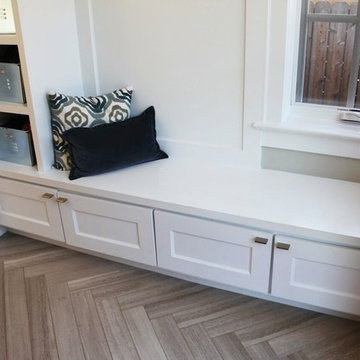
Clean and organized spaces to store all of our clients’ outdoor gear! Bright and airy, integrated plenty of storage, coat and hat racks, and bursts of color through baskets, throw pillows, and accent walls. Each mudroom differs in design style, exuding functionality and beauty.
Project designed by Denver, Colorado interior designer Margarita Bravo. She serves Denver as well as surrounding areas such as Cherry Hills Village, Englewood, Greenwood Village, and Bow Mar.
For more about MARGARITA BRAVO, click here: https://www.margaritabravo.com/
42






