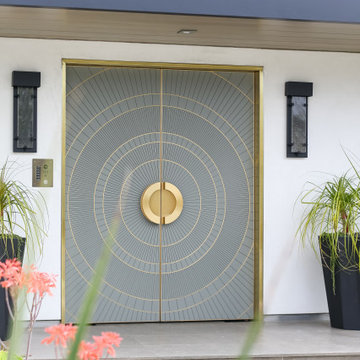Contemporary Entryway with a Gray Front Door Ideas
Refine by:
Budget
Sort by:Popular Today
141 - 160 of 1,036 photos
Item 1 of 3
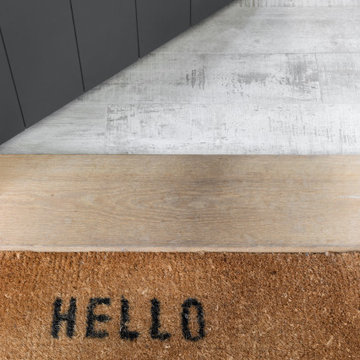
Example of a trendy light wood floor and white floor entryway design in New York with a gray front door
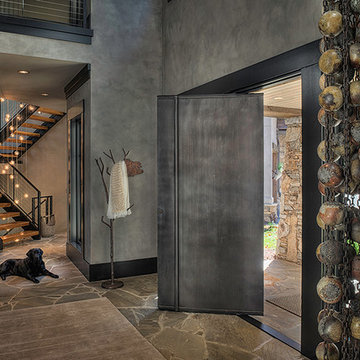
Getz Creative Photography
Trendy entryway photo in Other with gray walls and a gray front door
Trendy entryway photo in Other with gray walls and a gray front door
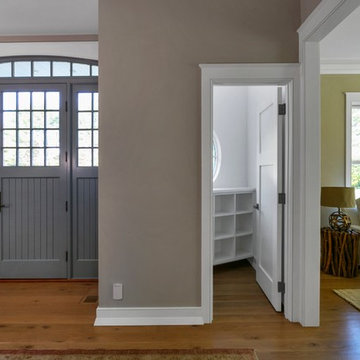
Inspiration for a large contemporary light wood floor entryway remodel in New York with beige walls and a gray front door
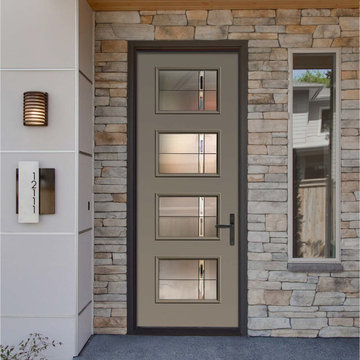
8ft. Therma-Tru Pulse Ari smooth fiberglass door painted Lazy Afternoon (PPG 1007-5) with Axis decorative glass. Lazy Afternoon is a neutral color that reminds us of a quiet afternoon in a soothing space. People drawn to this color are reflective in nature, often viewing their home as their personal haven.
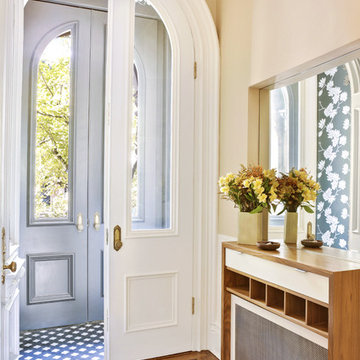
Contractor: Infinity Construction, Photographer: Allyson Lubow
Mid-sized trendy medium tone wood floor entryway photo in New York with beige walls and a gray front door
Mid-sized trendy medium tone wood floor entryway photo in New York with beige walls and a gray front door
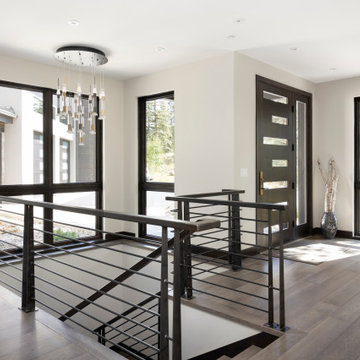
Evolved in the heart of the San Juan Mountains, this Colorado Contemporary home features a blend of materials to complement the surrounding landscape. This home triggered a blast into a quartz geode vein which inspired a classy chic style interior and clever use of exterior materials. These include flat rusted siding to bring out the copper veins, Cedar Creek Cascade thin stone veneer speaks to the surrounding cliffs, Stucco with a finish of Moondust, and rough cedar fine line shiplap for a natural yet minimal siding accent. Its dramatic yet tasteful interiors, of exposed raw structural steel, Calacatta Classique Quartz waterfall countertops, hexagon tile designs, gold trim accents all the way down to the gold tile grout, reflects the Chic Colorado while providing cozy and intimate spaces throughout.
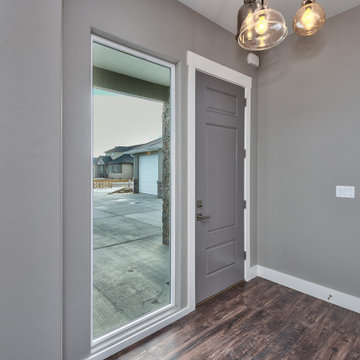
Mid-sized trendy medium tone wood floor and multicolored floor entryway photo in Other with gray walls and a gray front door
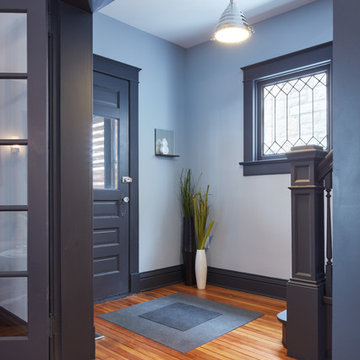
Entryway - small contemporary bamboo floor and brown floor entryway idea in Kansas City with gray walls and a gray front door
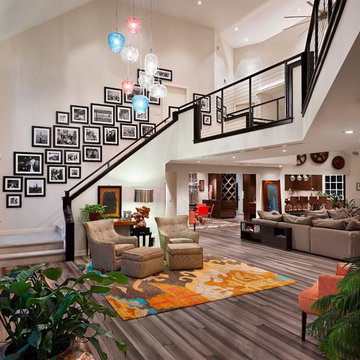
This is the grand foyer to a contemporary remodeled home. Space includes an engineered wood floor, custom designed chandelier and sitting area.
Inspiration for a huge contemporary medium tone wood floor and gray floor entryway remodel in Cleveland with gray walls and a gray front door
Inspiration for a huge contemporary medium tone wood floor and gray floor entryway remodel in Cleveland with gray walls and a gray front door
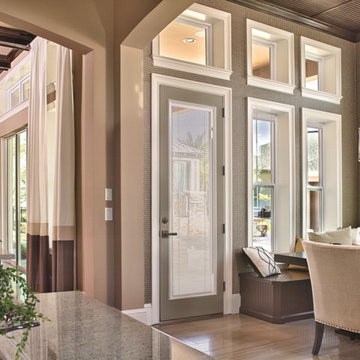
8ft. Therma-Tru Smooth-Star fiberglass door painted Adaptive Shade (SW7053). Door features energy-efficient Low-E glass and internal blinds. Internal blinds feature cordless design for a kid- and pet-friendly
privacy option with a clean, modern appearance. Blinds are enclosed between glass, remaining dust free.

The Clients contacted Cecil Baker + Partners to reconfigure and remodel the top floor of a prominent Philadelphia high-rise into an urban pied-a-terre. The forty-five story apartment building, overlooking Washington Square Park and its surrounding neighborhoods, provided a modern shell for this truly contemporary renovation. Originally configured as three penthouse units, the 8,700 sf interior, as well as 2,500 square feet of terrace space, was to become a single residence with sweeping views of the city in all directions.
The Client’s mission was to create a city home for collecting and displaying contemporary glass crafts. Their stated desire was to cast an urban home that was, in itself, a gallery. While they enjoy a very vital family life, this home was targeted to their urban activities - entertainment being a central element.
The living areas are designed to be open and to flow into each other, with pockets of secondary functions. At large social events, guests feel free to access all areas of the penthouse, including the master bedroom suite. A main gallery was created in order to house unique, travelling art shows.
Stemming from their desire to entertain, the penthouse was built around the need for elaborate food preparation. Cooking would be visible from several entertainment areas with a “show” kitchen, provided for their renowned chef. Secondary preparation and cleaning facilities were tucked away.
The architects crafted a distinctive residence that is framed around the gallery experience, while also incorporating softer residential moments. Cecil Baker + Partners embraced every element of the new penthouse design beyond those normally associated with an architect’s sphere, from all material selections, furniture selections, furniture design, and art placement.
Barry Halkin and Todd Mason Photography
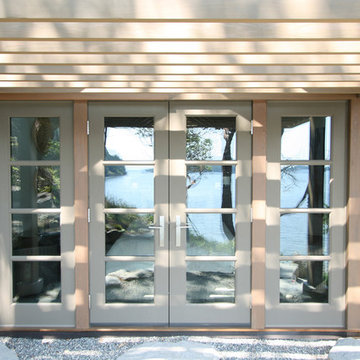
This addition consists of a new master suite for a custom built cabin on Decatur Island. While the existing timber frame cabin set the tone for many of the structural elements throughout the project, the added modern details paired well with the cabin’s simple form.
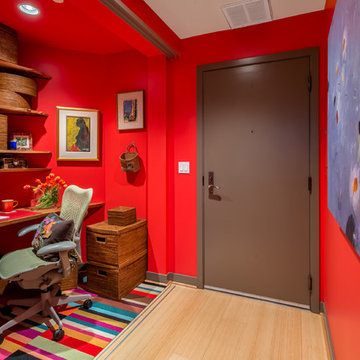
Bold, abstract art of enormous proportions does wonders to a small space. A tight Entry with a toss-off closet transforms into a great place to hide out for bill-paying.
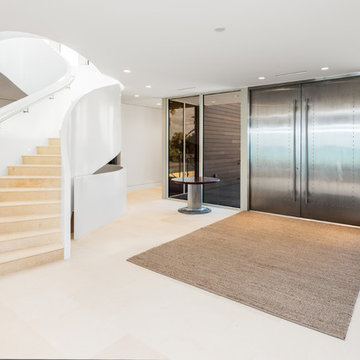
Inspiration for a contemporary beige floor entryway remodel in Miami with white walls and a gray front door
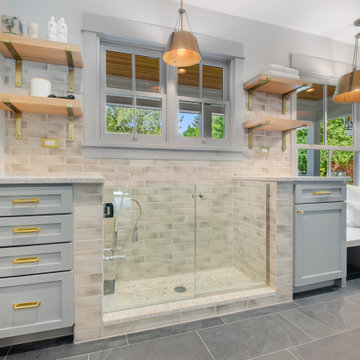
Large trendy slate floor and gray floor entryway photo in Other with gray walls and a gray front door
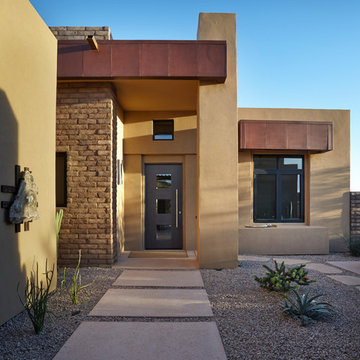
Robin Stancliff
Trendy porcelain tile entryway photo in Phoenix with brown walls and a gray front door
Trendy porcelain tile entryway photo in Phoenix with brown walls and a gray front door
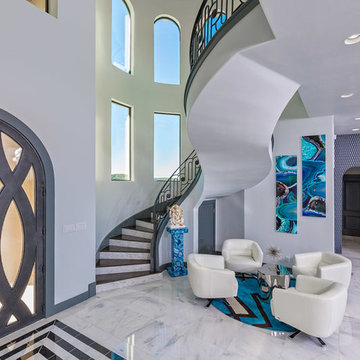
Entryway - large contemporary marble floor entryway idea in Austin with gray walls and a gray front door
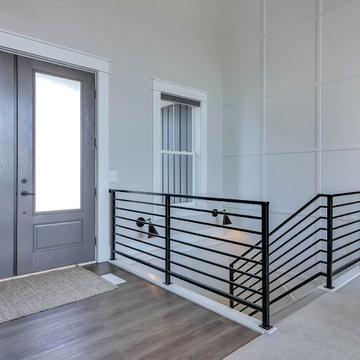
Trendy beige floor and laminate floor entryway photo in Grand Rapids with white walls and a gray front door
Contemporary Entryway with a Gray Front Door Ideas
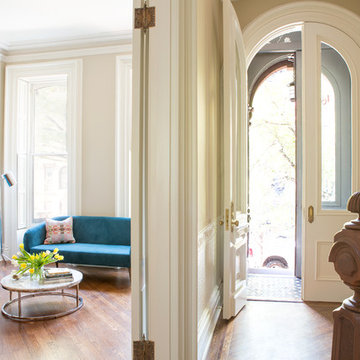
Contractor: Infinity Construction, Photographer: Allyson Lubow
Mid-sized trendy medium tone wood floor entryway photo in New York with beige walls and a gray front door
Mid-sized trendy medium tone wood floor entryway photo in New York with beige walls and a gray front door
8






