Contemporary Entryway with a Gray Front Door Ideas
Refine by:
Budget
Sort by:Popular Today
81 - 100 of 1,036 photos
Item 1 of 3
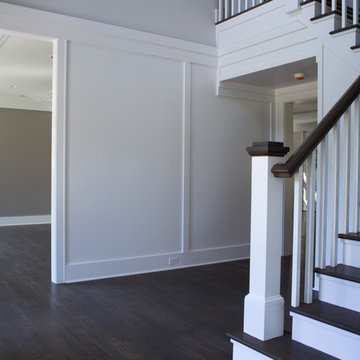
Carrie Perkins - photographer
Inspiration for a large contemporary medium tone wood floor entryway remodel in New York with gray walls and a gray front door
Inspiration for a large contemporary medium tone wood floor entryway remodel in New York with gray walls and a gray front door
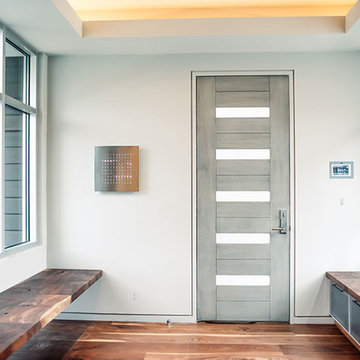
Entryway - large contemporary medium tone wood floor and brown floor entryway idea in Other with gray walls and a gray front door
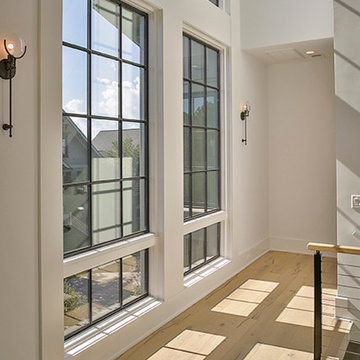
Matthew Scott Photographer
Mid-sized trendy light wood floor entryway photo in Charleston with white walls and a gray front door
Mid-sized trendy light wood floor entryway photo in Charleston with white walls and a gray front door
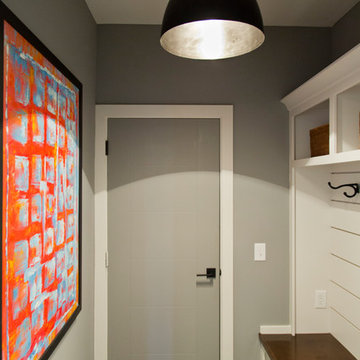
Example of a mid-sized trendy dark wood floor and brown floor entryway design in Kansas City with gray walls and a gray front door
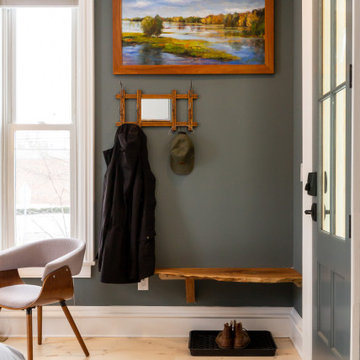
Studio Air BnB
Trendy light wood floor single front door photo in Burlington with gray walls and a gray front door
Trendy light wood floor single front door photo in Burlington with gray walls and a gray front door
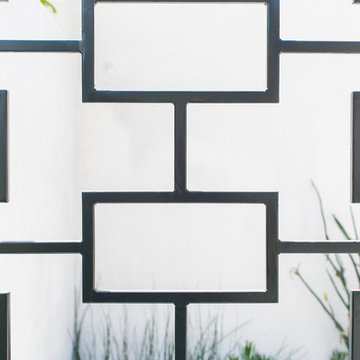
Example of a mid-sized trendy concrete floor entryway design in Orange County with beige walls and a gray front door
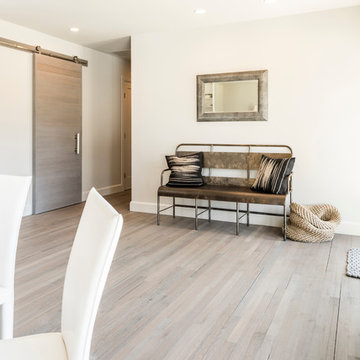
Inspiration for a mid-sized contemporary light wood floor double front door remodel in New York with white walls and a gray front door
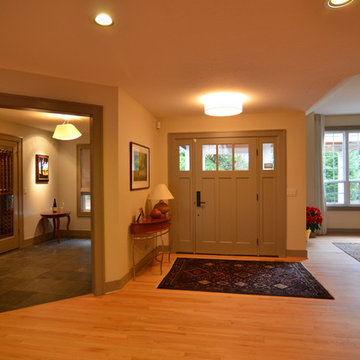
Inviting and large entry with a home bar/wine cellar attached.
Large trendy light wood floor entryway photo in Portland with white walls and a gray front door
Large trendy light wood floor entryway photo in Portland with white walls and a gray front door
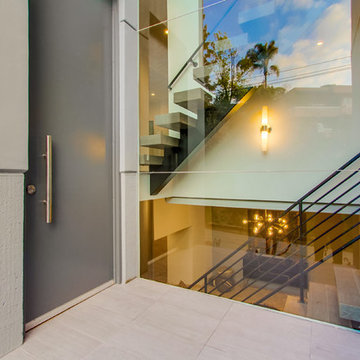
Inspiration for a mid-sized contemporary ceramic tile and gray floor entryway remodel in Los Angeles with gray walls and a gray front door
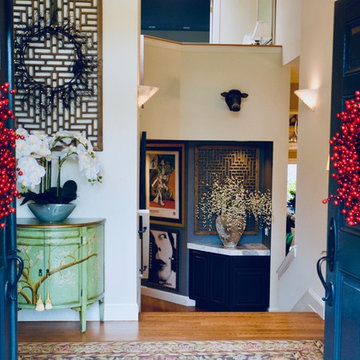
Many say the most important area of the house is its front door - it sets the scene for what lies within. Here the double doors give a feeling of welcome and spaciousness. Large panes of glass allow-in lots of natural light.
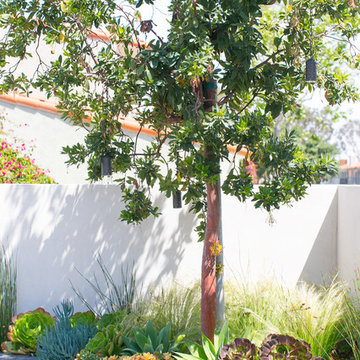
Example of a mid-sized trendy concrete floor entryway design in Orange County with beige walls and a gray front door
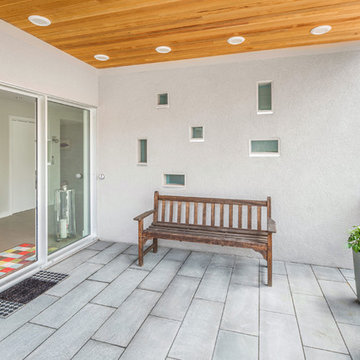
Example of a trendy gray floor single front door design in Boston with gray walls and a gray front door
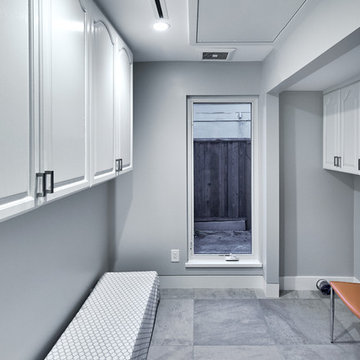
Inspiration for a mid-sized contemporary porcelain tile and gray floor mudroom remodel in San Francisco with gray walls and a gray front door
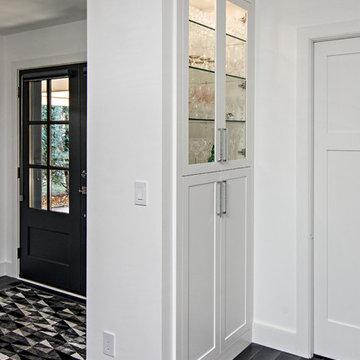
Entryway - mid-sized contemporary dark wood floor and gray floor entryway idea in Minneapolis with white walls and a gray front door
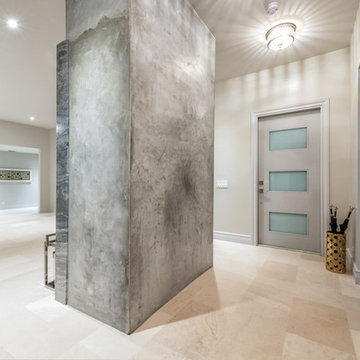
Example of a mid-sized trendy ceramic tile and beige floor entryway design in Miami with gray walls and a gray front door
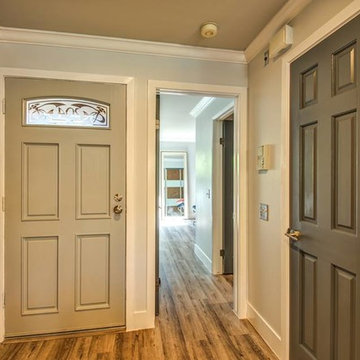
Example of a mid-sized trendy light wood floor and brown floor entryway design in Orange County with brown walls and a gray front door
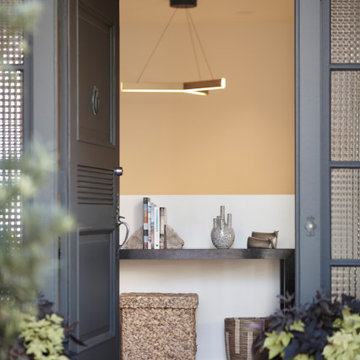
Single front door - contemporary single front door idea in San Francisco with a gray front door
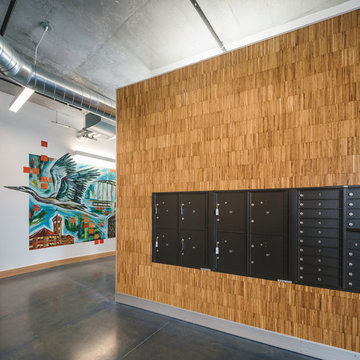
The newest addition to Portland's Pearl District residential highrises, Vibrant! is 12-story affordable housing building featuring 93 units, community rooms, a small rooftop deck, and a second-floor outdoor play area. Build by Bremik Constructions, the project was sustainably designed to meet the Earth Advantage Gold standards. Bremik successfully exceeded the 20% MWESB utilization goal with 22.2% participation. The builder chose Castle Bespoke zero-waste uni-directional parquet product Mosaic from our Uptown Collection for the walls of the building lobby to complement their sustainability ambitions for this project. Castle Bespoke Mosaic is 100% edge grain European White Oak made from the waste material created during the hardwood plank manufacturing process, making it one of the most eco-friendly products in the market. These panels are solid and made to last with a thick wear layer that can be sanded up-to 6 times.
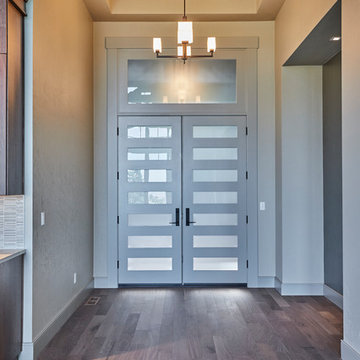
DC Fine Homes Inc.
Example of a trendy medium tone wood floor entryway design in Portland with gray walls and a gray front door
Example of a trendy medium tone wood floor entryway design in Portland with gray walls and a gray front door
Contemporary Entryway with a Gray Front Door Ideas
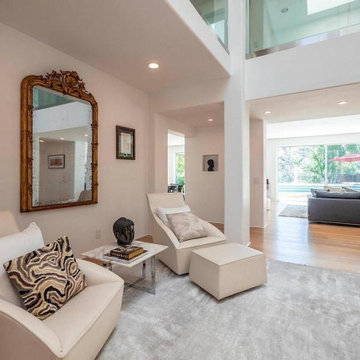
Example of a huge trendy light wood floor double front door design in Other with white walls and a gray front door
5





