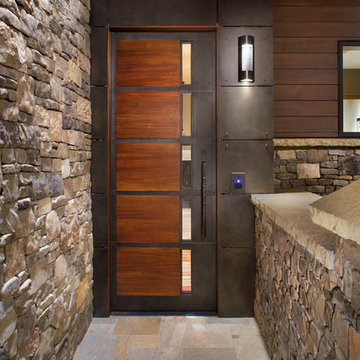Contemporary Entryway with a Medium Wood Front Door Ideas
Refine by:
Budget
Sort by:Popular Today
81 - 100 of 2,789 photos
Item 1 of 4
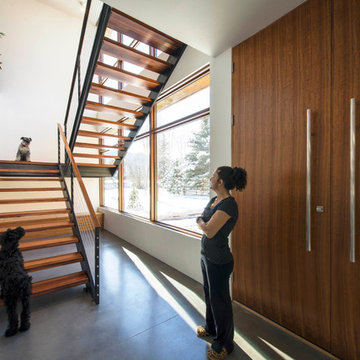
Entryway - large contemporary concrete floor entryway idea in Salt Lake City with beige walls and a medium wood front door
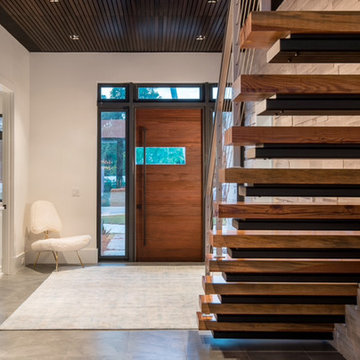
Inspiration for a mid-sized contemporary entryway remodel in Miami with white walls and a medium wood front door
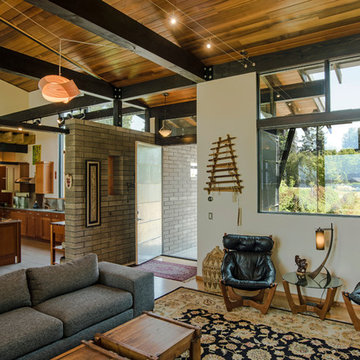
Jordan Sleeth
Example of a mid-sized trendy concrete floor entryway design in Portland with metallic walls and a medium wood front door
Example of a mid-sized trendy concrete floor entryway design in Portland with metallic walls and a medium wood front door
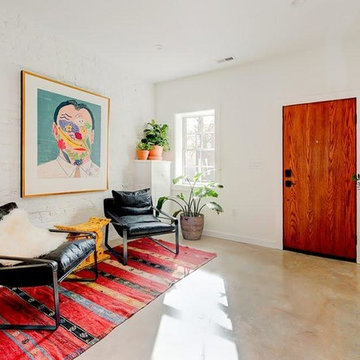
Inspiration for a mid-sized contemporary concrete floor and gray floor entryway remodel in DC Metro with white walls and a medium wood front door
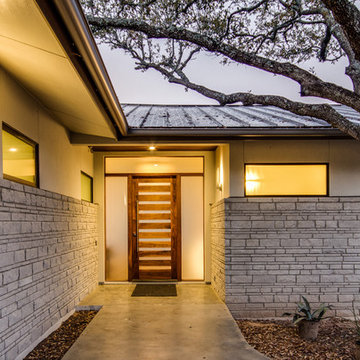
Four Walls Photography, fourwallsphotography.com
Entryway - mid-sized contemporary concrete floor entryway idea in Austin with white walls and a medium wood front door
Entryway - mid-sized contemporary concrete floor entryway idea in Austin with white walls and a medium wood front door
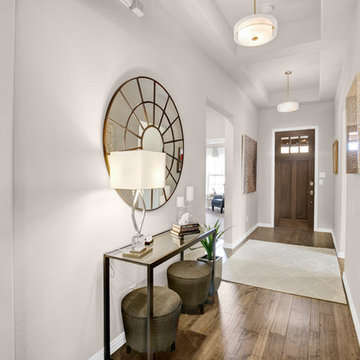
Mid-sized trendy light wood floor and brown floor entryway photo in Dallas with a medium wood front door and beige walls
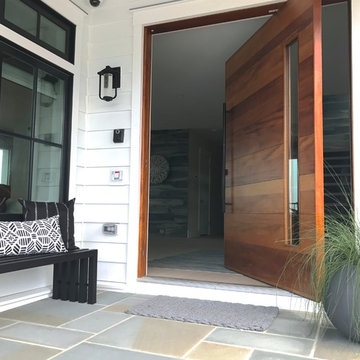
Example of a huge trendy entryway design in Philadelphia with a medium wood front door
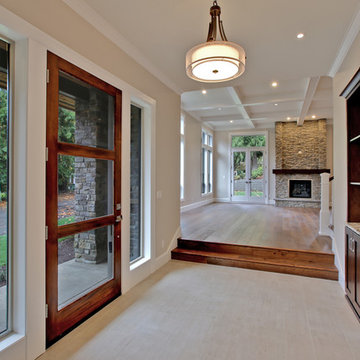
This is a unique, high performance home designed for an existing lot in an exclusive neighborhood, featuring 4,800 square feet with a guest suite or home office on the main floor; basement with media room, bedroom, bathroom and storage room; upper level master suite and two other bedrooms and bathrooms. The great room features tall ceilings, boxed beams, chef's kitchen and lots of windows. The patio includes a built-in bbq.
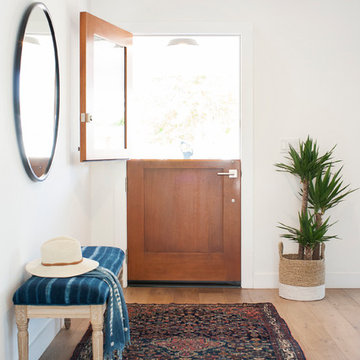
Lane Dittoe
Mid-sized trendy medium tone wood floor and brown floor entryway photo in Orange County with white walls and a medium wood front door
Mid-sized trendy medium tone wood floor and brown floor entryway photo in Orange County with white walls and a medium wood front door
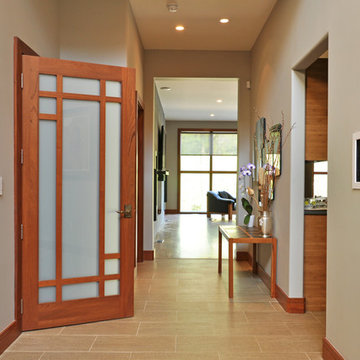
Mid-sized trendy porcelain tile and beige floor entryway photo in New York with beige walls and a medium wood front door
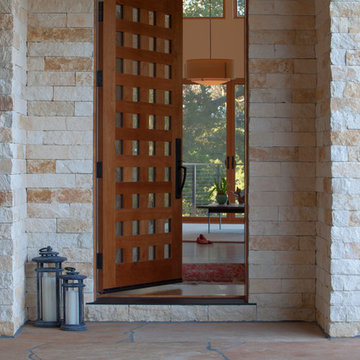
Entry Stone (walls) is a blend of Texas Limestone with a custom cherry door, sweeping views of Oaks and the Bay and the light-filled Living Room welcomes...
Architect: SDG Architecture http://sdgarchitecture.com"> ( http://sdgarchitecture.com)
Contractor: Portola Valley Builders http://www.portolavalleybuilders.com/
Photography: McNair Evans ( http://mcnairevans.com)
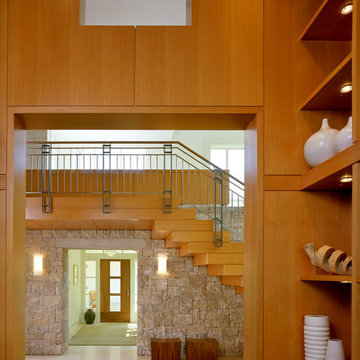
View of front door from Living Room.
Mark Schwartz Photography
Large trendy limestone floor entryway photo in San Francisco with beige walls and a medium wood front door
Large trendy limestone floor entryway photo in San Francisco with beige walls and a medium wood front door
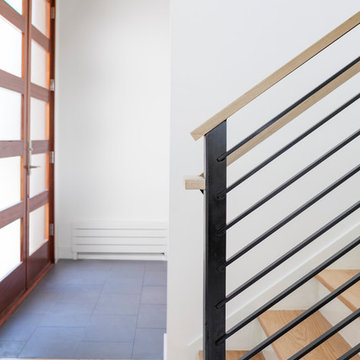
This stunning Rhode Island Retreat is an Acorn Deck House Company collaboration with Glen S. Fontecchio
Architects. It is set on a breathtaking, waterfront property and is designed to take full advantage of the
panoramic views. It features a welcoming living room, kitchen, dining room and expansive decks that are
perfect for entertaining. The house also has three bedrooms, an office and four and a half baths.
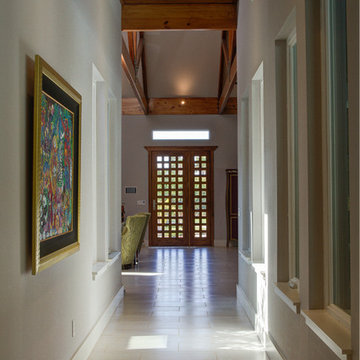
The Pearl is a Contemporary styled Florida Tropical home. The Pearl was designed and built by Josh Wynne Construction. The design was a reflection of the unusually shaped lot which is quite pie shaped. This green home is expected to achieve the LEED Platinum rating and is certified Energy Star, FGBC Platinum and FPL BuildSmart. Photos by Ryan Gamma
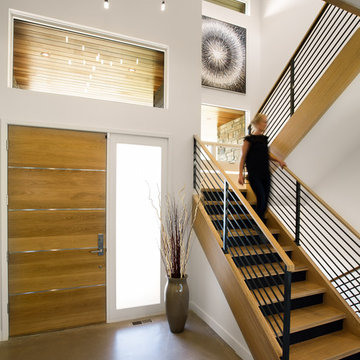
Entryway - mid-sized contemporary concrete floor and beige floor entryway idea in Denver with white walls and a medium wood front door
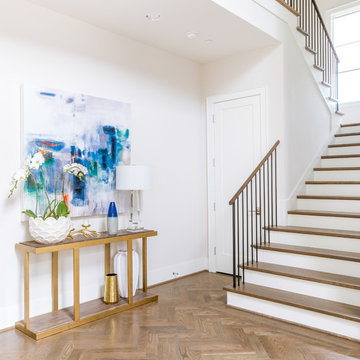
Example of a large trendy medium tone wood floor and brown floor entryway design in Dallas with white walls and a medium wood front door
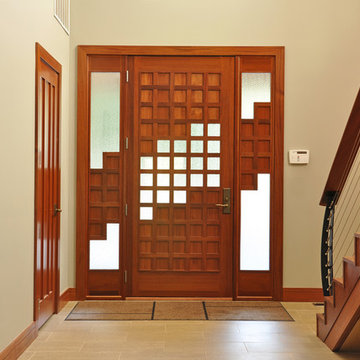
Mid-sized trendy porcelain tile and beige floor entryway photo in New York with beige walls and a medium wood front door
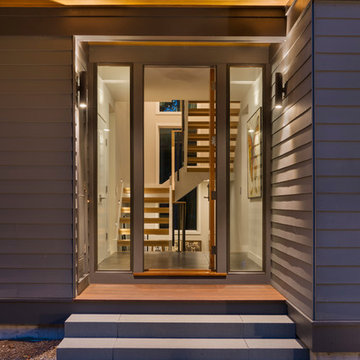
This new house is perched on a bluff overlooking Long Pond. The compact dwelling is carefully sited to preserve the property's natural features of surrounding trees and stone outcroppings. The great room doubles as a recording studio with high clerestory windows to capture views of the surrounding forest.
Photo by: Nat Rea Photography
Contemporary Entryway with a Medium Wood Front Door Ideas
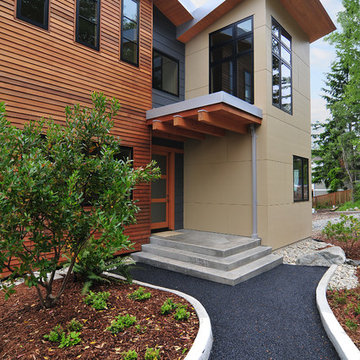
Beautiful NW Washington Custom Contemporary home with mixed materials siding and a stunning view of Lake Whatcom!
Mid-sized trendy concrete floor entryway photo in Seattle with a medium wood front door
Mid-sized trendy concrete floor entryway photo in Seattle with a medium wood front door
5






