Contemporary Entryway with Green Walls Ideas
Refine by:
Budget
Sort by:Popular Today
121 - 140 of 609 photos
Item 1 of 3
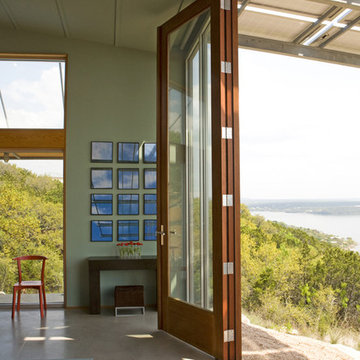
Entryway - small contemporary concrete floor entryway idea in Austin with green walls and a medium wood front door
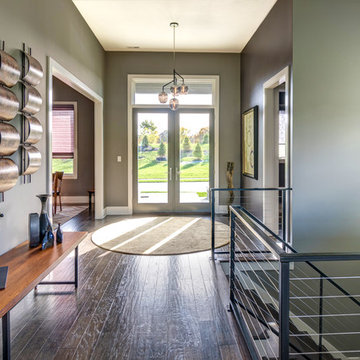
Photo Credit: Tom Graham
Mid-sized trendy dark wood floor and brown floor entryway photo in Indianapolis with green walls and a glass front door
Mid-sized trendy dark wood floor and brown floor entryway photo in Indianapolis with green walls and a glass front door
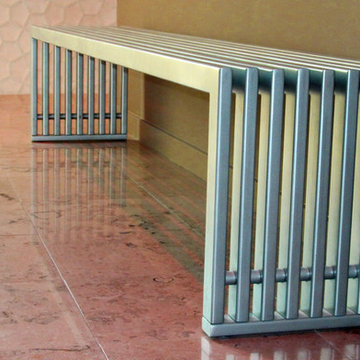
A custom designed bench greets you in the entry and leads the eye to a handmade pentagonal tile wall treatment.
Example of a large trendy travertine floor entryway design in Los Angeles with green walls and a metal front door
Example of a large trendy travertine floor entryway design in Los Angeles with green walls and a metal front door
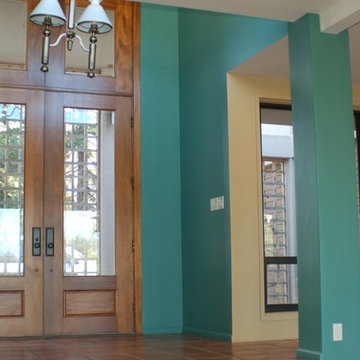
Large trendy porcelain tile and orange floor entryway photo in Sacramento with green walls and a medium wood front door
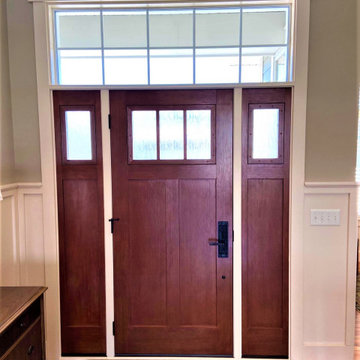
This ProVia fiberglass door with privacy glass & sidelites proved to be the perfect fit for the home of our client, Keith.
ProVia fiberglass doors imitate the look of wood while offering an insulated core and weather-stripping. They are incredibly low-maintenance and won’t rust, rot or deteriorate; this makes them an excellent choice for extreme climates.
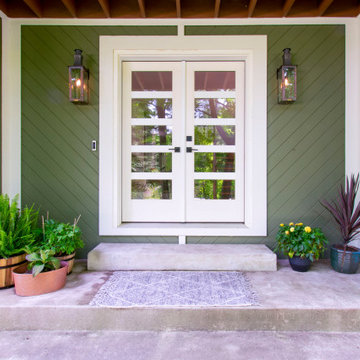
This exciting ‘whole house’ project began when a couple contacted us while house shopping. They found a 1980s contemporary colonial in Delafield with a great wooded lot on Nagawicka Lake. The kitchen and bathrooms were outdated but it had plenty of space and potential.
We toured the home, learned about their design style and dream for the new space. The goal of this project was to create a contemporary space that was interesting and unique. Above all, they wanted a home where they could entertain and make a future.
At first, the couple thought they wanted to remodel only the kitchen and master suite. But after seeing Kowalske Kitchen & Bath’s design for transforming the entire house, they wanted to remodel it all. The couple purchased the home and hired us as the design-build-remodel contractor.
First Floor Remodel
The biggest transformation of this home is the first floor. The original entry was dark and closed off. By removing the dining room walls, we opened up the space for a grand entry into the kitchen and dining room. The open-concept kitchen features a large navy island, blue subway tile backsplash, bamboo wood shelves and fun lighting.
On the first floor, we also turned a bathroom/sauna into a full bathroom and powder room. We were excited to give them a ‘wow’ powder room with a yellow penny tile wall, floating bamboo vanity and chic geometric cement tile floor.
Second Floor Remodel
The second floor remodel included a fireplace landing area, master suite, and turning an open loft area into a bedroom and bathroom.
In the master suite, we removed a large whirlpool tub and reconfigured the bathroom/closet space. For a clean and classic look, the couple chose a black and white color pallet. We used subway tile on the walls in the large walk-in shower, a glass door with matte black finish, hexagon tile on the floor, a black vanity and quartz counters.
Flooring, trim and doors were updated throughout the home for a cohesive look.
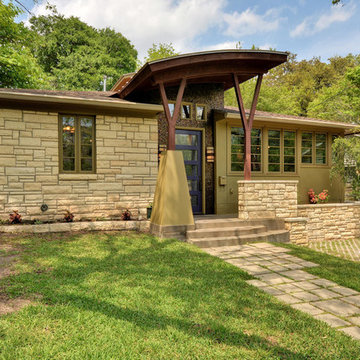
Allison Cartwright
Inspiration for a small contemporary concrete floor entryway remodel in Austin with green walls and a purple front door
Inspiration for a small contemporary concrete floor entryway remodel in Austin with green walls and a purple front door
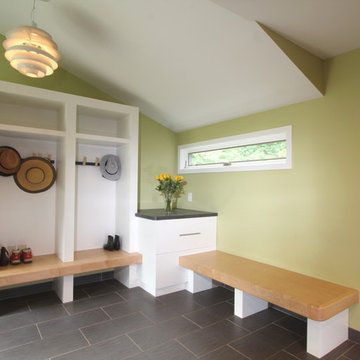
Richard Froze
Inspiration for a large contemporary porcelain tile mudroom remodel in Milwaukee with green walls
Inspiration for a large contemporary porcelain tile mudroom remodel in Milwaukee with green walls
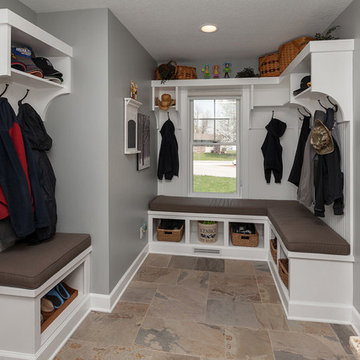
Entryway and open concept main level remodel - side entrance and mud room with a home office nook.
Large trendy light wood floor and brown floor entryway photo in Other with green walls and a medium wood front door
Large trendy light wood floor and brown floor entryway photo in Other with green walls and a medium wood front door
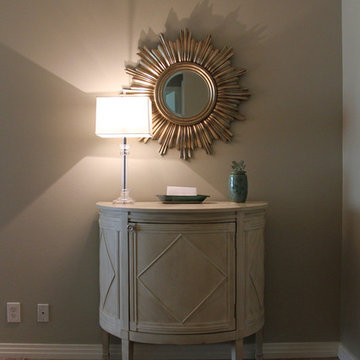
Entry foyer with chest for mail and mirror for checking scarf & hats before going out.
Mid-sized trendy porcelain tile entryway photo in Phoenix with green walls
Mid-sized trendy porcelain tile entryway photo in Phoenix with green walls
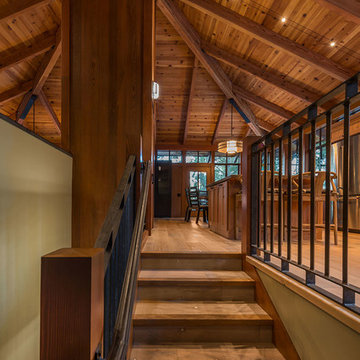
Mid-sized trendy medium tone wood floor and brown floor entryway photo in Other with green walls and a medium wood front door
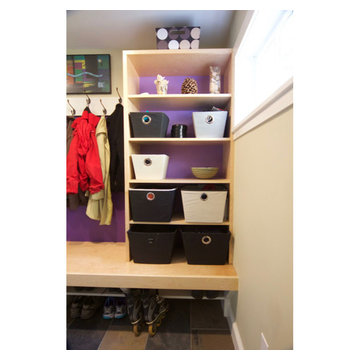
Steve Greenbeg
Example of a small trendy ceramic tile entryway design in Boston with green walls and a purple front door
Example of a small trendy ceramic tile entryway design in Boston with green walls and a purple front door
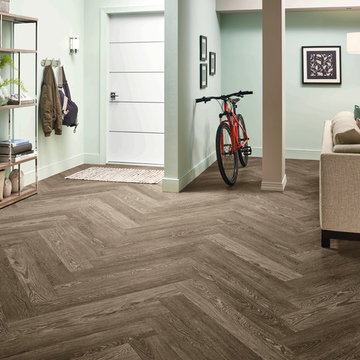
Inspiration for a mid-sized contemporary dark wood floor and brown floor entryway remodel in Boston with green walls and a white front door
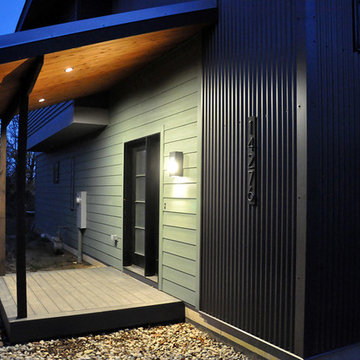
enterance
Example of a trendy vinyl floor and gray floor entryway design in Other with green walls and a black front door
Example of a trendy vinyl floor and gray floor entryway design in Other with green walls and a black front door
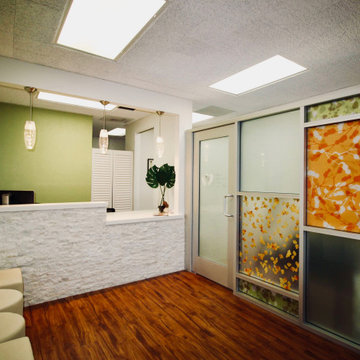
Creating an elegant, calming and happy clinic for children yet elegant was the main focus in this project. Universal design is the main factor in the commercial spaces and we achieve that by our knowledge of codes and regulation for designing a safe environment.
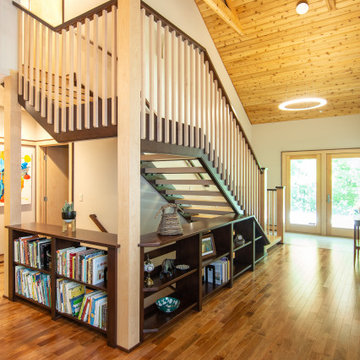
Open concept foyer, with built-in bookcases acting as a rail around the stairs to the basement
Example of a large trendy medium tone wood floor, brown floor, vaulted ceiling and wood wall entryway design in Other with green walls and a light wood front door
Example of a large trendy medium tone wood floor, brown floor, vaulted ceiling and wood wall entryway design in Other with green walls and a light wood front door
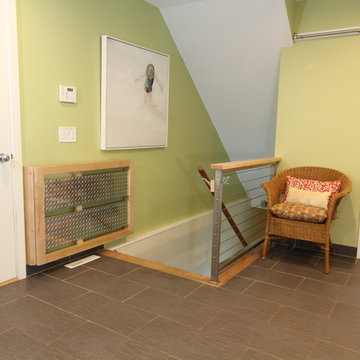
Richard Froze
Inspiration for a large contemporary porcelain tile mudroom remodel in Milwaukee with green walls
Inspiration for a large contemporary porcelain tile mudroom remodel in Milwaukee with green walls
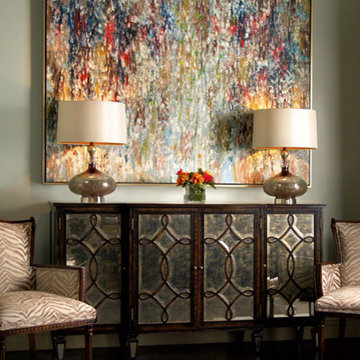
Create a great first impression with this mirrored cabinet, contemporary oil painting, animal print chairs and trendy buffet lamps.
Foyer - small contemporary foyer idea in Other with green walls
Foyer - small contemporary foyer idea in Other with green walls
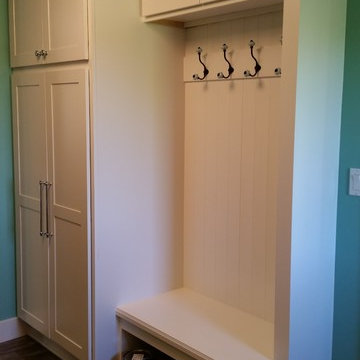
Entryway - large contemporary vinyl floor entryway idea in Other with green walls and a gray front door
Contemporary Entryway with Green Walls Ideas
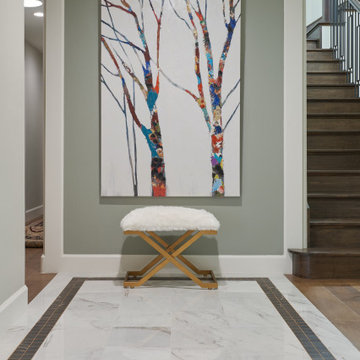
Foyer - mid-sized contemporary porcelain tile and white floor foyer idea in San Francisco with green walls
7





