Contemporary Family Room Ideas
Refine by:
Budget
Sort by:Popular Today
121 - 140 of 11,254 photos
Item 1 of 3
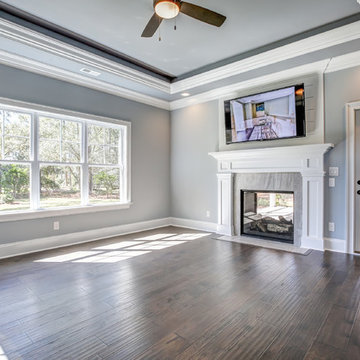
Large trendy open concept dark wood floor family room photo in Other with gray walls, a standard fireplace, a tile fireplace and a wall-mounted tv
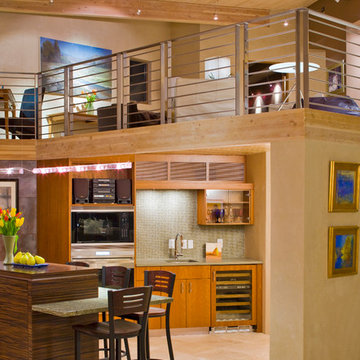
Patrick Coulie
Inspiration for a large contemporary loft-style family room remodel in Albuquerque with beige walls
Inspiration for a large contemporary loft-style family room remodel in Albuquerque with beige walls
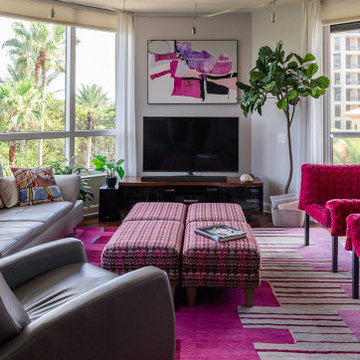
Example of a large trendy open concept dark wood floor and brown floor family room design in Other with a tv stand and gray walls

Example of a mid-sized trendy open concept light wood floor and brown floor family room design in Denver with brown walls, a two-sided fireplace, a concrete fireplace and a wall-mounted tv
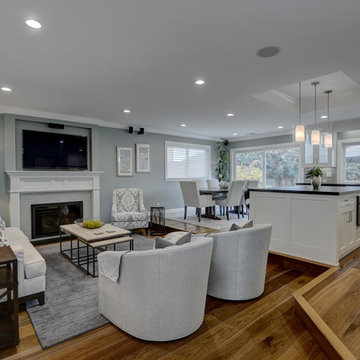
Budget analysis and project development by: May Construction, Inc.
Family room - mid-sized contemporary open concept dark wood floor and brown floor family room idea in San Francisco with gray walls, a standard fireplace, a stone fireplace, a wall-mounted tv and a bar
Family room - mid-sized contemporary open concept dark wood floor and brown floor family room idea in San Francisco with gray walls, a standard fireplace, a stone fireplace, a wall-mounted tv and a bar
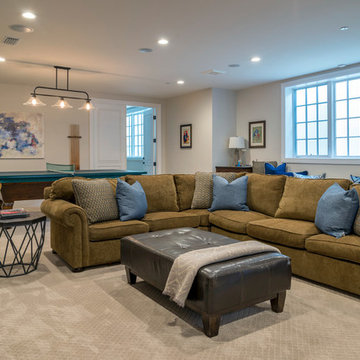
A large basement that we designed as a multifunctional family and game room. A large sectional provides enough space for the whole family, while the game area, dining area, and kitchenette offer exciting activities that both adults and children will enjoy.
Project designed by Courtney Thomas Design in La Cañada. Serving Pasadena, Glendale, Monrovia, San Marino, Sierra Madre, South Pasadena, and Altadena.
For more about Courtney Thomas Design, click here: https://www.courtneythomasdesign.com/
To learn more about this project, click here: https://www.courtneythomasdesign.com/portfolio/berkshire-house/
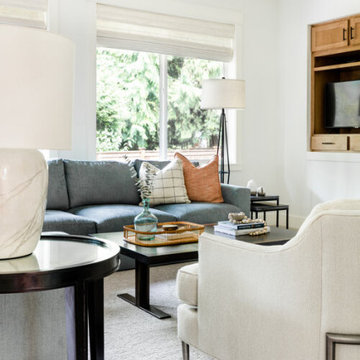
Over the past two years, we have had the pleasure of furnishing this gorgeous Craftsman room by room. When our client first came to us in late 2018, she had just purchased this home for a fresh start with her son. This home already had a great foundation, but we wanted to ensure our client's personality shone through with her love of soft colors and layered textures. We transformed this blank canvas into a cozy home by adding wallpaper, refreshing the window treatments, replacing some light fixtures, and bringing in new furnishings.
---
Project designed by interior design studio Kimberlee Marie Interiors. They serve the Seattle metro area including Seattle, Bellevue, Kirkland, Medina, Clyde Hill, and Hunts Point.
For more about Kimberlee Marie Interiors, see here: https://www.kimberleemarie.com/
To learn more about this project, see here
https://www.kimberleemarie.com/lakemont-luxury
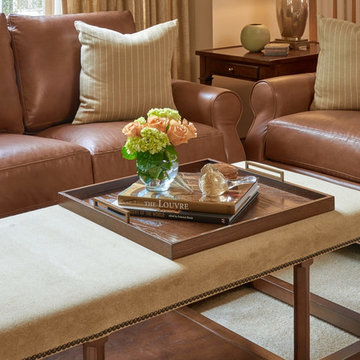
Soft earthtones of brown, grey, beige, and gold bring warmth to this clean, traditional living room. We created an inviting and elegant space using warm woods, custom fabrics, modern artwork, and chic lighting. This timeless interior design offers our clients a functional and beautiful living room, perfect to entertain guests or just have a quiet night in with the family.
Designed by Michelle Yorke Interiors who also serves Seattle’s Eastside suburbs from Mercer Island all the way through Issaquah.
For more about Michelle Yorke, click here: https://michelleyorkedesign.com/
To learn more about this project, click here: https://michelleyorkedesign.com/grousemont-estates/
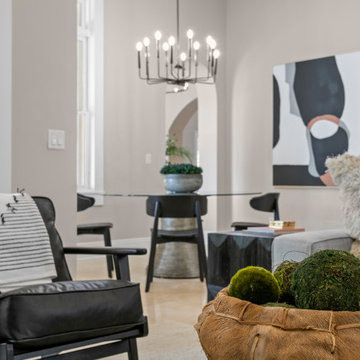
For the spacious living room, we ensured plenty of comfortable seating with luxe furnishings for the sophisticated appeal. We added two elegant leather chairs with muted brass accents and a beautiful center table in similar accents to complement the chairs. A tribal artwork strategically placed above the fireplace makes for a great conversation starter at family gatherings. In the large dining area, we chose a wooden dining table with modern chairs and a statement lighting fixture that creates a sharp focal point. A beautiful round mirror on the rear wall creates an illusion of vastness in the dining area. The kitchen has a beautiful island with stunning countertops and plenty of work area to prepare delicious meals for the whole family. Built-in appliances and a cooking range add a sophisticated appeal to the kitchen. The home office is designed to be a space that ensures plenty of productivity and positive energy. We added a rust-colored office chair, a sleek glass table, muted golden decor accents, and natural greenery to create a beautiful, earthy space.
---
Project designed by interior design studio Home Frosting. They serve the entire Tampa Bay area including South Tampa, Clearwater, Belleair, and St. Petersburg.
For more about Home Frosting, see here: https://homefrosting.com/
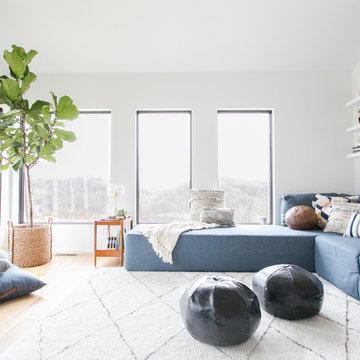
12 Stones Photography
Inspiration for a mid-sized contemporary light wood floor family room remodel in Cleveland with white walls
Inspiration for a mid-sized contemporary light wood floor family room remodel in Cleveland with white walls
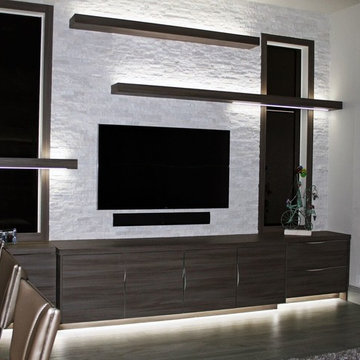
Family room - mid-sized contemporary open concept porcelain tile and gray floor family room idea in Miami with gray walls and a wall-mounted tv
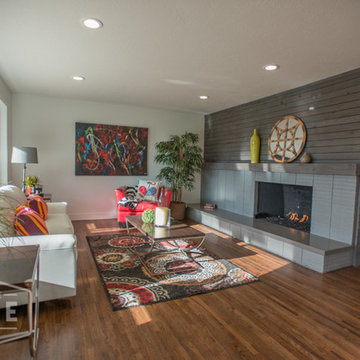
Skhepnerphotography.blogspot.com
Mid-sized trendy enclosed medium tone wood floor family room photo in Salt Lake City with white walls, a standard fireplace and a wood fireplace surround
Mid-sized trendy enclosed medium tone wood floor family room photo in Salt Lake City with white walls, a standard fireplace and a wood fireplace surround
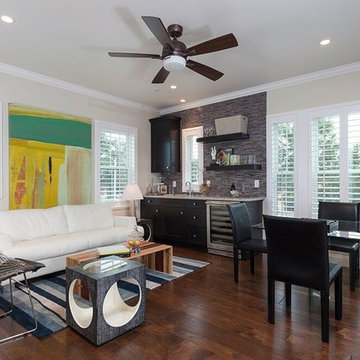
Example of a mid-sized trendy enclosed medium tone wood floor and brown floor family room design in Chicago with a bar, beige walls and no fireplace
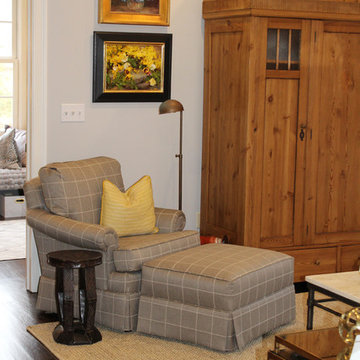
The reupholstered side chair and ottoman are covered in a warm grey and off white buffalo check. A pop of yellow custom velvet print pillow and bohemian dark wooden side table add visual interest. The paintings from the homeowners collection were given a new home in the room.
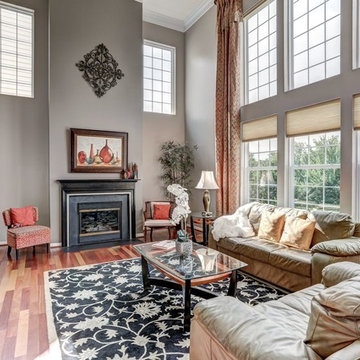
This two story family room is light filled, sleek and sophisticated. We painted the fireplace surround black and added a black and white contemporary area rug. Coral accents in the chairs and window treatments, as well as the artwork give the perfect contrast to the warm gray wall paint.
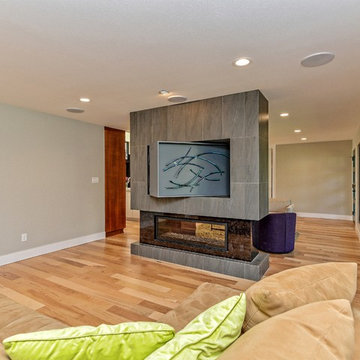
Inspiration for a mid-sized contemporary open concept light wood floor family room remodel in Austin with gray walls, a two-sided fireplace, a tile fireplace and a concealed tv
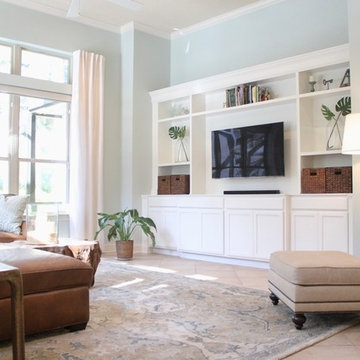
My client wanted a space that is kid and pet friendly, comfortable yet classy. A durable luxury leather sofa takes center stage in this fresh and airy room. Coastal decor and accents add to the overall feel of the space.
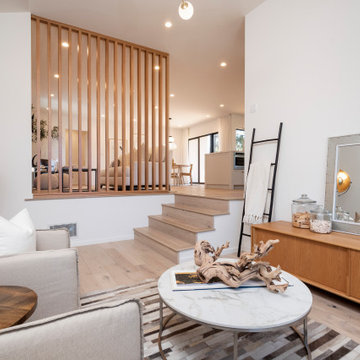
Original sunken room converted to a family/playroom. New steps to connect to entry and common areas. Slated partition wall defines but visually connects with the main level living room
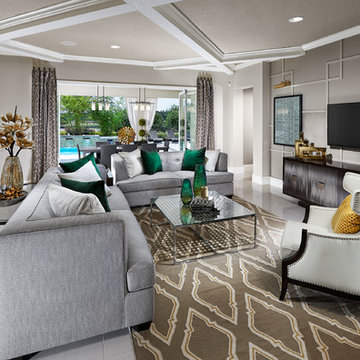
High End family Room with pops of emerald green and gold accents
Inspiration for a large contemporary open concept marble floor family room remodel in Orlando with a wall-mounted tv and gray walls
Inspiration for a large contemporary open concept marble floor family room remodel in Orlando with a wall-mounted tv and gray walls
Contemporary Family Room Ideas
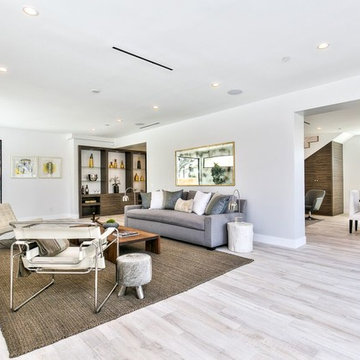
Family room - large contemporary open concept porcelain tile and beige floor family room idea in Orange County with gray walls, a standard fireplace and no tv
7





