Contemporary Family Room with No TV Ideas
Refine by:
Budget
Sort by:Popular Today
141 - 160 of 4,749 photos
Item 1 of 4
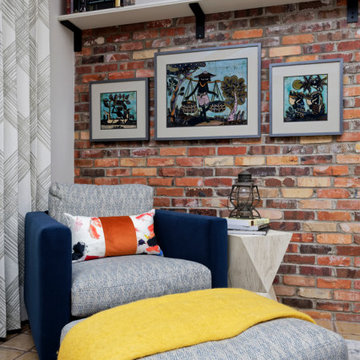
Our clients wanted a fun room that allowed them to relax, read, and practice yoga. Our Montecito studio realized our clients’ vision by taking advantage of the big windows on the room and turning a wall into a design focal point with this beautiful color from Sherwin Williams called Merlot. The room is now called The Merlot, and in addition to relaxation and reading, they use it to enjoy a glass of wine and unwind. The oversized ottoman is the cherry on top as it’s the perfect piece to add style and can be used to relax as well.
Project designed by Montecito interior designer Margarita Bravo. She serves Montecito as well as surrounding areas such as Hope Ranch, Summerland, Santa Barbara, Isla Vista, Mission Canyon, Carpinteria, Goleta, Ojai, Los Olivos, and Solvang.
---
For more about MARGARITA BRAVO, click here: https://www.margaritabravo.com/
To learn more about this project, click here:
https://www.margaritabravo.com/portfolio/colorful-fun-family-room-denver/
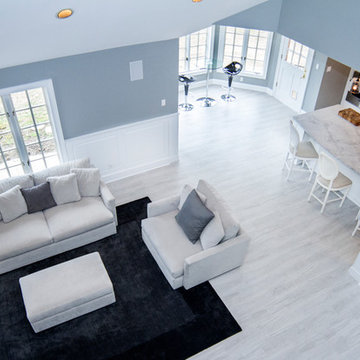
Jake Ferry
Inspiration for a mid-sized contemporary open concept porcelain tile and gray floor family room remodel in Philadelphia with gray walls, no fireplace and no tv
Inspiration for a mid-sized contemporary open concept porcelain tile and gray floor family room remodel in Philadelphia with gray walls, no fireplace and no tv
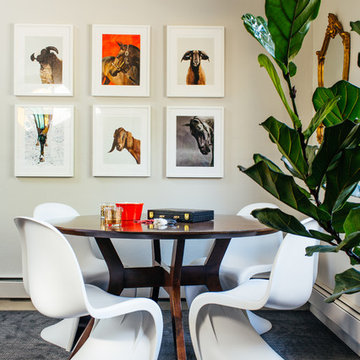
Inspiration for a mid-sized contemporary open concept carpeted and gray floor family room remodel in New York with beige walls, no fireplace and no tv
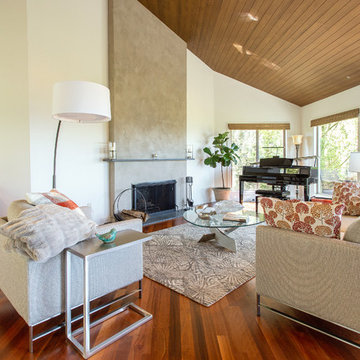
Trendy medium tone wood floor and brown floor family room photo in Seattle with a music area, white walls, a standard fireplace and no tv

Inspiration for a small contemporary enclosed brown floor and travertine floor family room remodel in Orange County with green walls, no tv and a standard fireplace
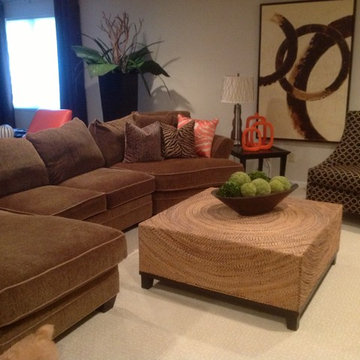
Family room - large contemporary open concept carpeted and beige floor family room idea in Other with beige walls, no fireplace and no tv
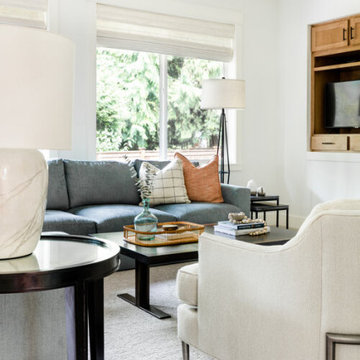
Over the past two years, we have had the pleasure of furnishing this gorgeous Craftsman room by room. When our client first came to us in late 2018, she had just purchased this home for a fresh start with her son. This home already had a great foundation, but we wanted to ensure our client's personality shone through with her love of soft colors and layered textures. We transformed this blank canvas into a cozy home by adding wallpaper, refreshing the window treatments, replacing some light fixtures, and bringing in new furnishings.
---
Project designed by interior design studio Kimberlee Marie Interiors. They serve the Seattle metro area including Seattle, Bellevue, Kirkland, Medina, Clyde Hill, and Hunts Point.
For more about Kimberlee Marie Interiors, see here: https://www.kimberleemarie.com/
To learn more about this project, see here
https://www.kimberleemarie.com/lakemont-luxury
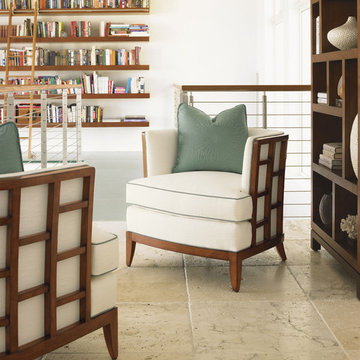
Open loft area featuring floating bookshelves and a pair of customizable chairs from Tommy Bahama Home.
Inspiration for a mid-sized contemporary loft-style family room library remodel in Orange County with white walls, no fireplace and no tv
Inspiration for a mid-sized contemporary loft-style family room library remodel in Orange County with white walls, no fireplace and no tv
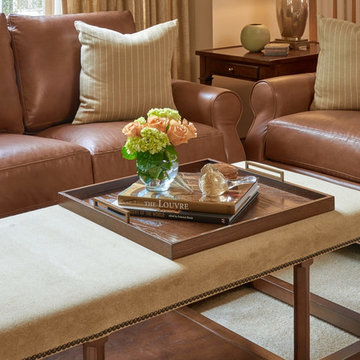
Soft earthtones of brown, grey, beige, and gold bring warmth to this clean, traditional living room. We created an inviting and elegant space using warm woods, custom fabrics, modern artwork, and chic lighting. This timeless interior design offers our clients a functional and beautiful living room, perfect to entertain guests or just have a quiet night in with the family.
Designed by Michelle Yorke Interiors who also serves Seattle’s Eastside suburbs from Mercer Island all the way through Issaquah.
For more about Michelle Yorke, click here: https://michelleyorkedesign.com/
To learn more about this project, click here: https://michelleyorkedesign.com/grousemont-estates/
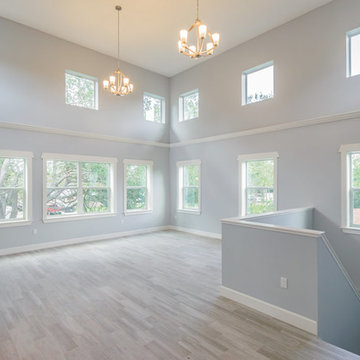
The Sea Breeze | Staircase to Family Room | New Home Builders in Tampa Florida
Inspiration for a mid-sized contemporary open concept light wood floor and beige floor family room remodel in Tampa with blue walls, no fireplace and no tv
Inspiration for a mid-sized contemporary open concept light wood floor and beige floor family room remodel in Tampa with blue walls, no fireplace and no tv
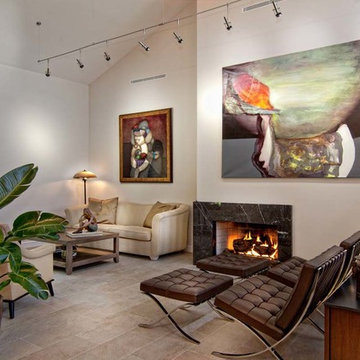
Inspiration for a mid-sized contemporary open concept travertine floor family room remodel in Miami with white walls, a standard fireplace, a stone fireplace and no tv
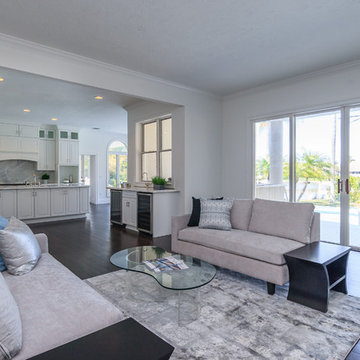
Coastal Home Photography
Large trendy enclosed dark wood floor family room photo in Tampa with white walls and no tv
Large trendy enclosed dark wood floor family room photo in Tampa with white walls and no tv
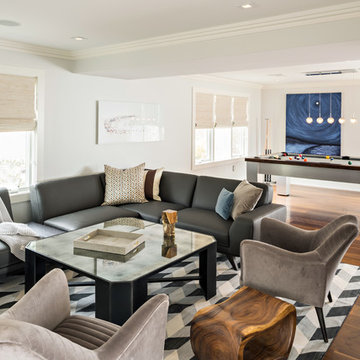
In this house, we prewired and installed for whole house audio, home automation, outdoor audio, network, and surveillance. We worked in collaboration with International Builders on this project.
Photo credit to: Dan Cutrona
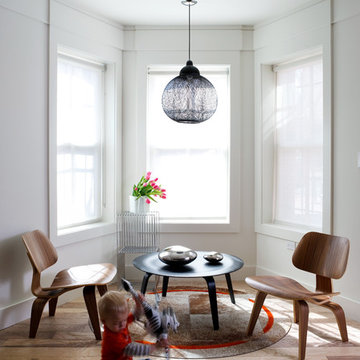
Stacy Zarin Goldberg
Family room - small contemporary open concept light wood floor and beige floor family room idea in Other with white walls, no fireplace and no tv
Family room - small contemporary open concept light wood floor and beige floor family room idea in Other with white walls, no fireplace and no tv
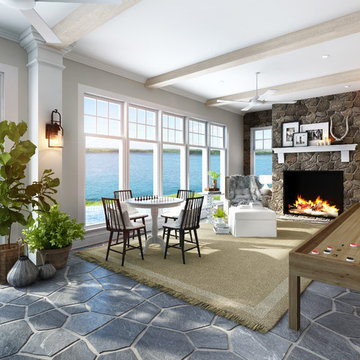
Inspiration for a large contemporary enclosed gray floor game room remodel in Minneapolis with gray walls, a standard fireplace, a stone fireplace and no tv
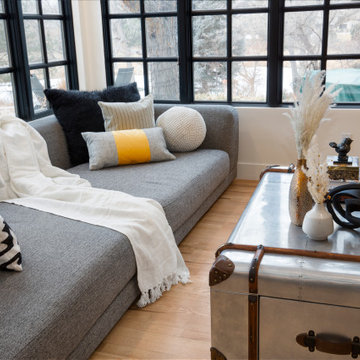
Our design studio fully renovated this beautiful 1980s home. We divided the large living room into dining and living areas with a shared, updated fireplace. The original formal dining room became a bright and fun family room. The kitchen got sophisticated new cabinets, colors, and an amazing quartz backsplash. In the bathroom, we added wooden cabinets and replaced the bulky tub-shower combo with a gorgeous freestanding tub and sleek black-tiled shower area. We also upgraded the den with comfortable minimalist furniture and a study table for the kids.
---Project designed by Montecito interior designer Margarita Bravo. She serves Montecito as well as surrounding areas such as Hope Ranch, Summerland, Santa Barbara, Isla Vista, Mission Canyon, Carpinteria, Goleta, Ojai, Los Olivos, and Solvang.
For more about MARGARITA BRAVO, see here: https://www.margaritabravo.com/
To learn more about this project, see here: https://www.margaritabravo.com/portfolio/greenwood-village-home-renovation
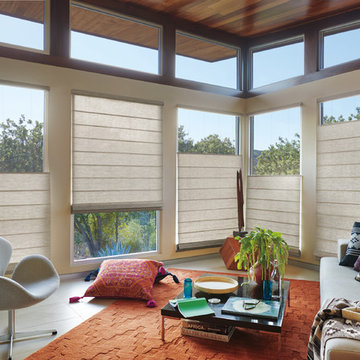
Family room - mid-sized contemporary open concept porcelain tile and beige floor family room idea in DC Metro with beige walls, no fireplace and no tv
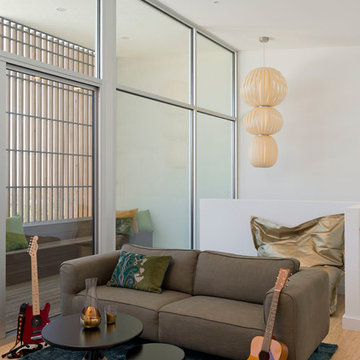
© Paul Bardagjy Photography
Example of a mid-sized trendy open concept light wood floor and brown floor family room design in Austin with white walls, a music area, no fireplace and no tv
Example of a mid-sized trendy open concept light wood floor and brown floor family room design in Austin with white walls, a music area, no fireplace and no tv
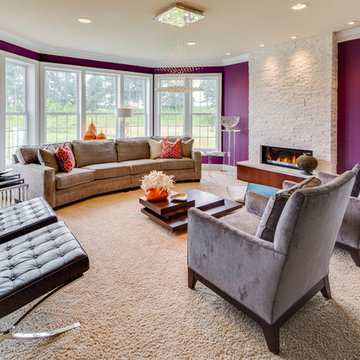
Inspiration for a large contemporary enclosed carpeted family room remodel in DC Metro with purple walls, a ribbon fireplace and no tv
Contemporary Family Room with No TV Ideas
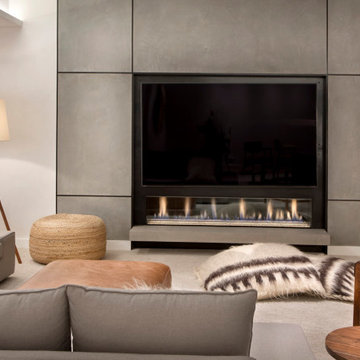
When our Aspen studio was tasked with furnishing this home, we went all out to create a gorgeous space for our clients. We decorated the bedroom with an in-stock bed, nightstand, and beautiful bedding. An original painting by an LA artist elevates the vibe and pulls the color palette together. The fireside sitting area of this home features a lovely lounge chair, and the limestone and blackened steel fireplace create a sophisticated vibe. A thick shag rug pulls the entire space together.
In the dining area, we used a light oak table and custom-designed complements. This light-filled corner engages easily with the greenery outside through large lift-and-slide doors. A stylish powder room with beautiful blue tiles adds a pop of freshness.
---
Joe McGuire Design is an Aspen and Boulder interior design firm bringing a uniquely holistic approach to home interiors since 2005.
For more about Joe McGuire Design, see here: https://www.joemcguiredesign.com/
To learn more about this project, see here:
https://www.joemcguiredesign.com/aspen-west-end
8





