Family Room
Refine by:
Budget
Sort by:Popular Today
141 - 160 of 16,322 photos
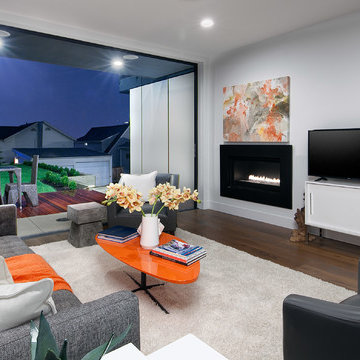
Matthew Gallant
Example of a trendy dark wood floor family room design in Seattle with white walls, a ribbon fireplace and a metal fireplace
Example of a trendy dark wood floor family room design in Seattle with white walls, a ribbon fireplace and a metal fireplace
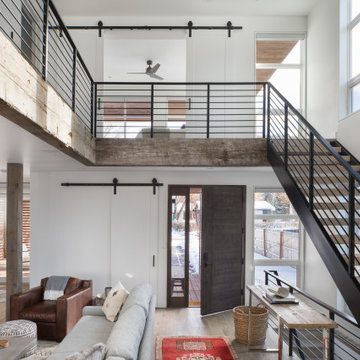
Family room - large contemporary enclosed light wood floor and brown floor family room idea in Other with white walls and no tv
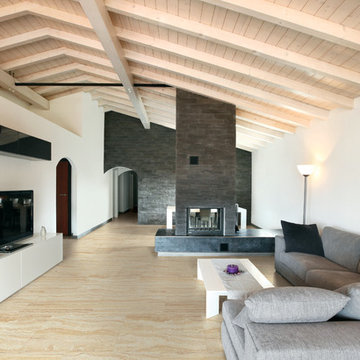
Large trendy open concept porcelain tile and beige floor family room photo in San Francisco with white walls, a two-sided fireplace, a tile fireplace and a tv stand
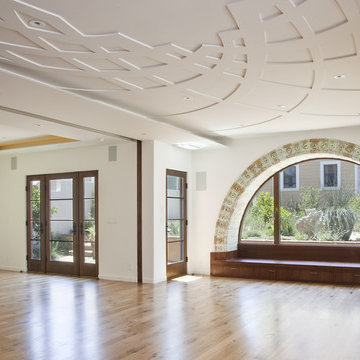
photo: meghanbob@gmail.com
Example of a trendy medium tone wood floor family room design in Los Angeles with white walls
Example of a trendy medium tone wood floor family room design in Los Angeles with white walls
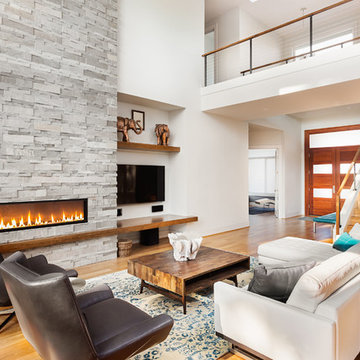
Trendy open concept medium tone wood floor family room photo in Other with white walls, a ribbon fireplace and a wall-mounted tv
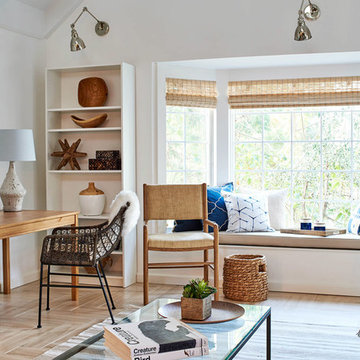
Vic Wahby Photo
Trendy light wood floor and beige floor family room photo in New York with white walls
Trendy light wood floor and beige floor family room photo in New York with white walls
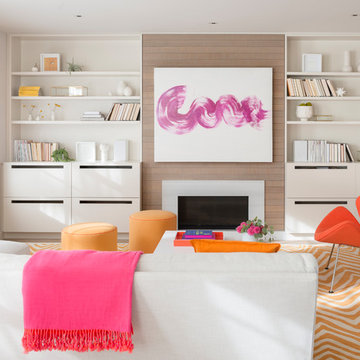
Interior items by Angus McCaffery Interior Design
Design by Butler Armsden Architects
Photography by Patrik Argast
Example of a mid-sized trendy enclosed medium tone wood floor and brown floor family room design in San Francisco with white walls and a standard fireplace
Example of a mid-sized trendy enclosed medium tone wood floor and brown floor family room design in San Francisco with white walls and a standard fireplace
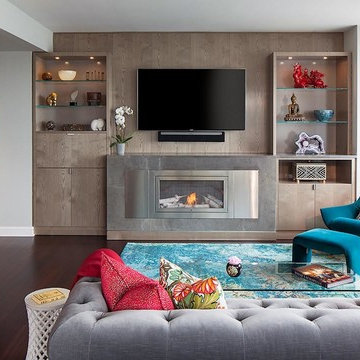
Stainless steel ventless fireplace looks beautiful in this custom entertainment unit with top-shelf lighting
Example of a mid-sized trendy loft-style dark wood floor and brown floor family room design in Los Angeles with white walls, a standard fireplace, a concrete fireplace and a wall-mounted tv
Example of a mid-sized trendy loft-style dark wood floor and brown floor family room design in Los Angeles with white walls, a standard fireplace, a concrete fireplace and a wall-mounted tv
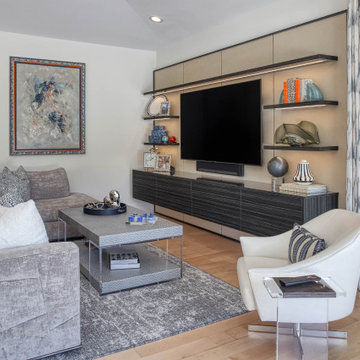
Inspiration for a contemporary light wood floor and beige floor family room remodel in Miami with white walls and a wall-mounted tv
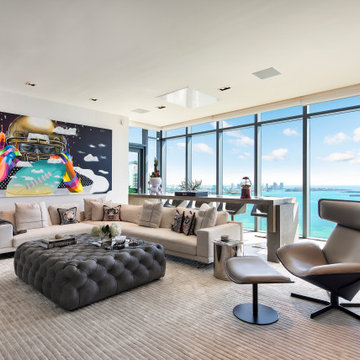
Trendy open concept light wood floor and beige floor family room photo in Miami with white walls
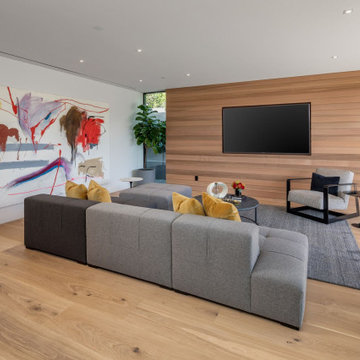
Family room - contemporary open concept light wood floor, beige floor and wood wall family room idea in Orange County with white walls and a wall-mounted tv
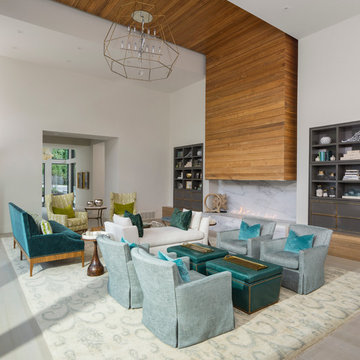
Photos: Josh Caldwell
Example of a large trendy open concept light wood floor and gray floor family room design in Salt Lake City with white walls, a ribbon fireplace, a stone fireplace and no tv
Example of a large trendy open concept light wood floor and gray floor family room design in Salt Lake City with white walls, a ribbon fireplace, a stone fireplace and no tv
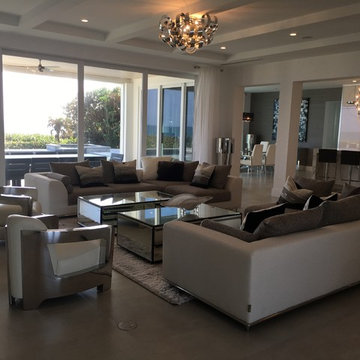
Inspiration for a large contemporary open concept concrete floor, gray floor and exposed beam family room remodel in Miami with white walls, no fireplace and no tv
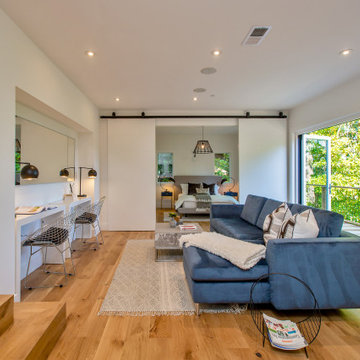
Trendy open concept medium tone wood floor and brown floor family room photo in San Francisco with white walls
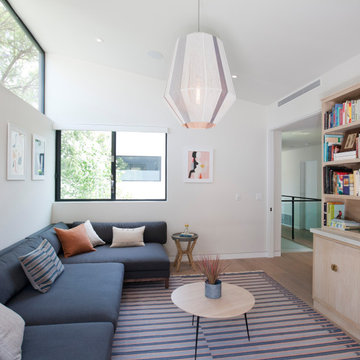
Inspiration for a large contemporary loft-style medium tone wood floor, brown floor and vaulted ceiling family room remodel in Los Angeles with white walls, a standard fireplace and a plaster fireplace
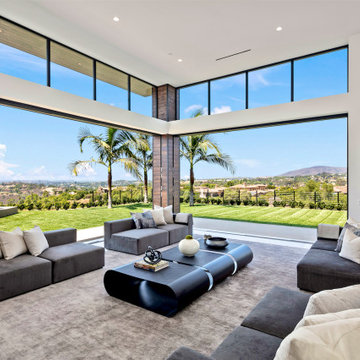
Inspiration for a contemporary open concept beige floor family room remodel in San Diego with white walls
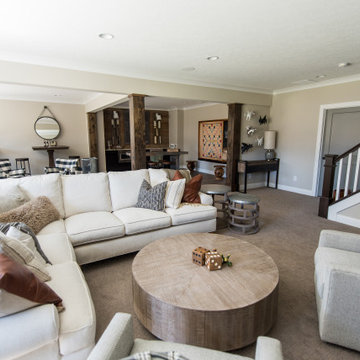
This elegant home is a modern medley of design with metal accents, pastel hues, bright upholstery, wood flooring, and sleek lighting.
Project completed by Wendy Langston's Everything Home interior design firm, which serves Carmel, Zionsville, Fishers, Westfield, Noblesville, and Indianapolis.
To learn more about this project, click here:
https://everythinghomedesigns.com/portfolio/mid-west-living-project/
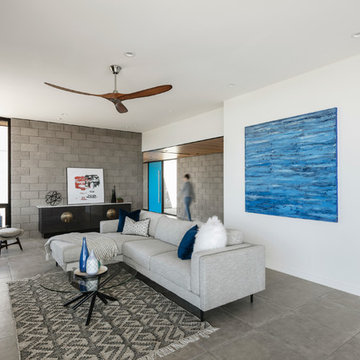
Main living area with view to entry bridge beyond.
Photography: Roehner + Ryan
Inspiration for a contemporary open concept porcelain tile and gray floor family room remodel in Phoenix with a ribbon fireplace, a wood fireplace surround, a wall-mounted tv and white walls
Inspiration for a contemporary open concept porcelain tile and gray floor family room remodel in Phoenix with a ribbon fireplace, a wood fireplace surround, a wall-mounted tv and white walls
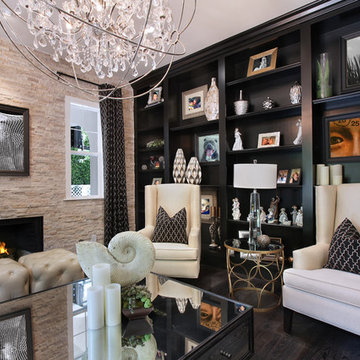
27 Diamonds is an interior design company in Orange County, CA. We take pride in delivering beautiful living spaces that reflect the tastes and lifestyles of our clients. Unlike most companies who charge hourly, most of our design packages are offered at a flat-rate, affordable price. Visit our website for more information: www.27diamonds.com
All furniture can be custom made to your specifications and shipped anywhere in the US (excluding Alaska and Hawaii). Contact us for more information.
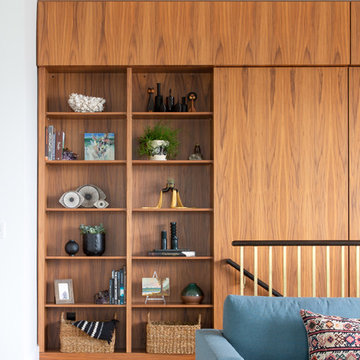
Intentional. Elevated. Artisanal.
With three children under the age of 5, our clients were starting to feel the confines of their Pacific Heights home when the expansive 1902 Italianate across the street went on the market. After learning the home had been recently remodeled, they jumped at the chance to purchase a move-in ready property. We worked with them to infuse the already refined, elegant living areas with subtle edginess and handcrafted details, and also helped them reimagine unused space to delight their little ones.
Elevated furnishings on the main floor complement the home’s existing high ceilings, modern brass bannisters and extensive walnut cabinetry. In the living room, sumptuous emerald upholstery on a velvet side chair balances the deep wood tones of the existing baby grand. Minimally and intentionally accessorized, the room feels formal but still retains a sharp edge—on the walls moody portraiture gets irreverent with a bold paint stroke, and on the the etagere, jagged crystals and metallic sculpture feel rugged and unapologetic. Throughout the main floor handcrafted, textured notes are everywhere—a nubby jute rug underlies inviting sofas in the family room and a half-moon mirror in the living room mixes geometric lines with flax-colored fringe.
On the home’s lower level, we repurposed an unused wine cellar into a well-stocked craft room, with a custom chalkboard, art-display area and thoughtful storage. In the adjoining space, we installed a custom climbing wall and filled the balance of the room with low sofas, plush area rugs, poufs and storage baskets, creating the perfect space for active play or a quiet reading session. The bold colors and playful attitudes apparent in these spaces are echoed upstairs in each of the children’s imaginative bedrooms.
Architect + Developer: McMahon Architects + Studio, Photographer: Suzanna Scott Photography
8





