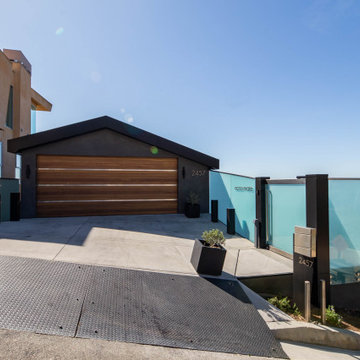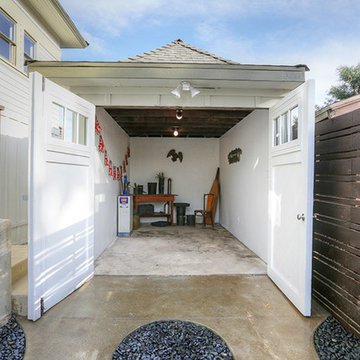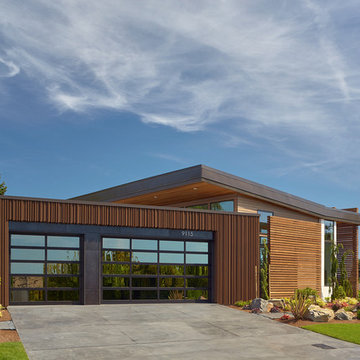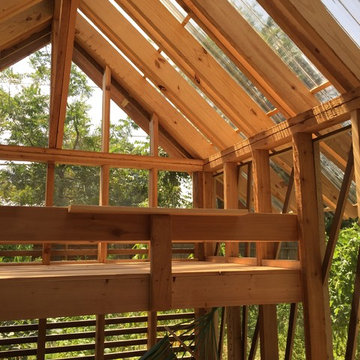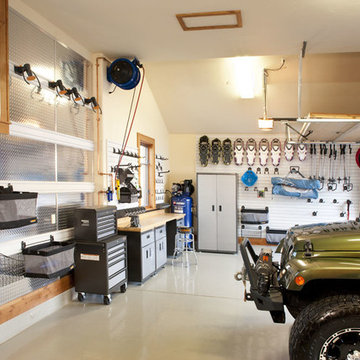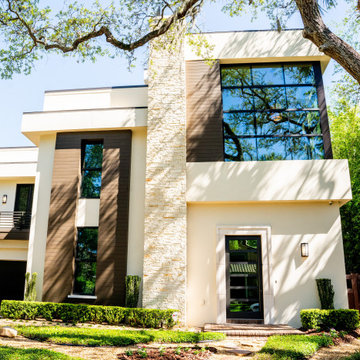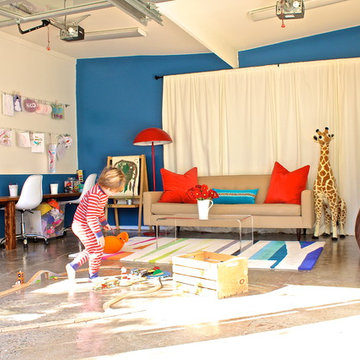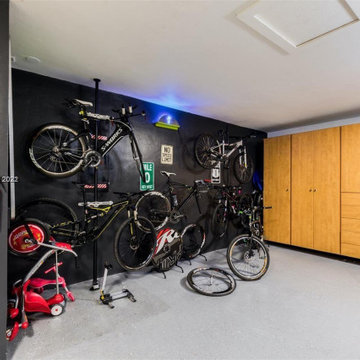Contemporary Garage and Shed Ideas
Sort by:Popular Today
381 - 400 of 20,165 photos
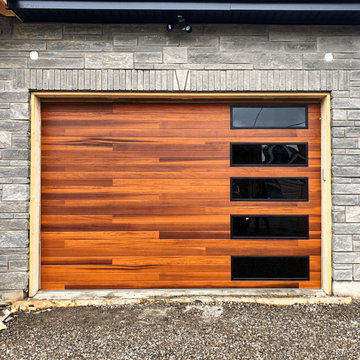
Planks faux wood garage doors in Cedar with tinted glass windows.
Inspiration for a contemporary garage remodel
Inspiration for a contemporary garage remodel
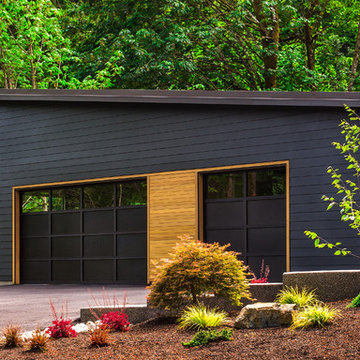
Matthew Gallant
Example of a trendy attached three-car garage design in Seattle
Example of a trendy attached three-car garage design in Seattle
Find the right local pro for your project
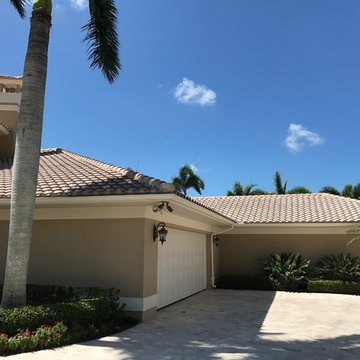
Another gorgeous home painted a while back by Brennan's Painting. This home is located in Treasure Island, Florida.
Garage - contemporary garage idea in Tampa
Garage - contemporary garage idea in Tampa
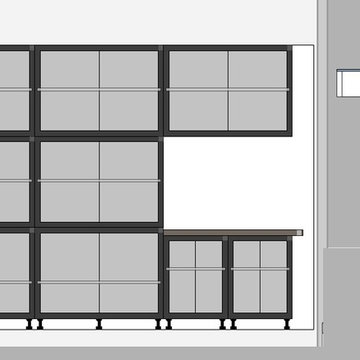
Shop Drawing of Cabinets
Example of a trendy two-car garage design in San Francisco
Example of a trendy two-car garage design in San Francisco
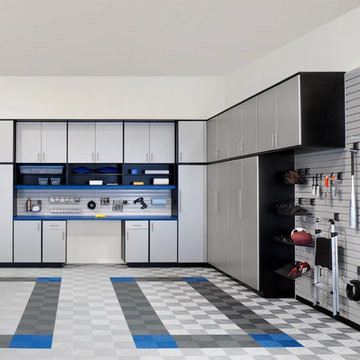
Inspiration for a large contemporary attached two-car garage remodel in Louisville
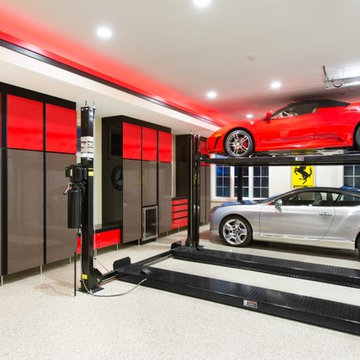
This custom garage cabinetry system includes a high gloss red, black, and wire bronze finishes to achieve a modern high end car connoisseur look. The countertops were finished with a Mayan dyed copper metal laminate and all drawer boxes were lined with a black and red speckled vulcanized high impact rubber matting. Some added features include: integrated seating bench, personal beverage center, concealed hot/cold water retractable hose reel, and a wet/dry shop vacuum system. The TV was also equipped with its own high gloss surround cabinet with tiered picture frame to further accent the garage colors. The TV cabinet has LED back lighting to make the TV appear as though it is floating in space. Red and Black moulding were added to the upper soffit area to conceal a multi-color LED lighting for added ambiance. To finish things off two car lifts were installed for more "good boy" toys.
Bill Curran/Closet Organizing Systems/Owner & Designer
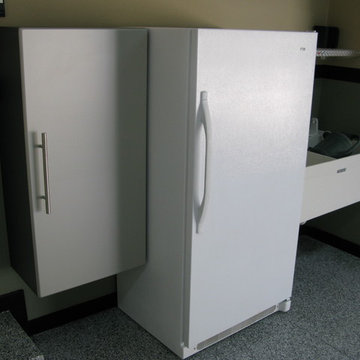
These are before pictures of a total garage makeover including new paint, lighting, garage cabinets, counter top for bench area, base cabinets, tall cabinets, slatwall, overhead storage racks and epoxy flooring.
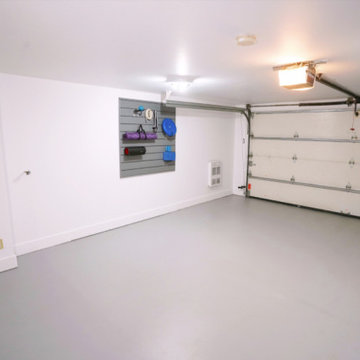
The client's objective was to create a home office within an open basement space and update their existing garage. The scope of work included replacing the existing hardwood with an epoxy-coated concrete floor and installing recessed lighting. An interior French frosted glass barn door added a modern twist on an old classic to complete the look.
The redesigned garage now includes two sections: one for training and another for storage.
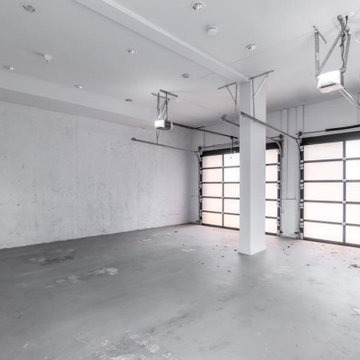
This was a complete transformation that incorporated a brick Cape Cod into a stunning modern home. It offers two-family living with a separate dwelling. The retractable glass walls that lead to a central courtyard provide family and entertaining space. Our designer solved many design challenges to meet the program, including working the design around a difficult lot and zoning rules.
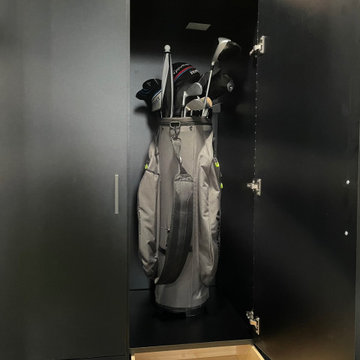
Large two car space with 14 foot high ceiling converted to golf practice space. Project includes new HVAC, remodeled attic to create ceiling Storage bay for Auxx Lift electric platform to park storage containers, new 8‘ x 18‘ door, Trackman golf simulator, four golf storage cabinets for clubs and shoes, 14 foot high storage cabinets in black material with maple butcher block top to store garage contents, golf simulator computers, under counter refrigerator and provide entertainment area for food and beverage. HandiWall in Maple color. Electric screen on overhead door is from Advanced ScreenWorks, floor is diamond pattern high gloss snapped down with portions overlaid with Astroturf. Herman Miller guest chairs.
Contemporary Garage and Shed Ideas
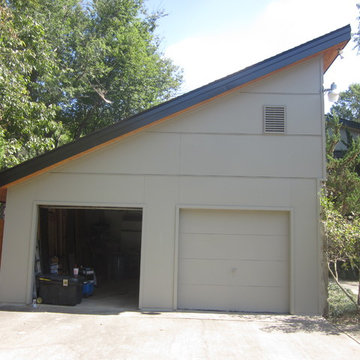
Siding & Trim = James HardiePanel and HardieTrim – Monterrey Taupe
Soffit = Western Red Cedar T&G 1x4 V-Joint STK
Cedar Siding = Western Red Cedar T&G 1x4 V-Joint Aye&Better
Trim Wrapping = First American Smooth Dark Bronze Coil
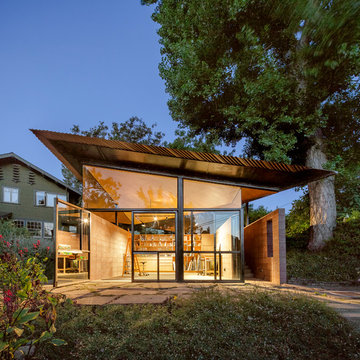
A free-standing painting and drawing studio, distinctly contemporary but complementary to the existing historic shingle-style residence. Together the sequence from house to deck to courtyard to breezeway to studio interior is a choreography of movement and space, seamlessly integrating site, topography, and horizon.
Images by Steve King Architectural Photography.
20






