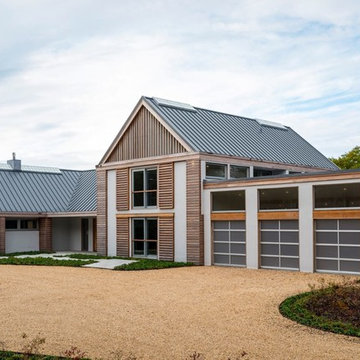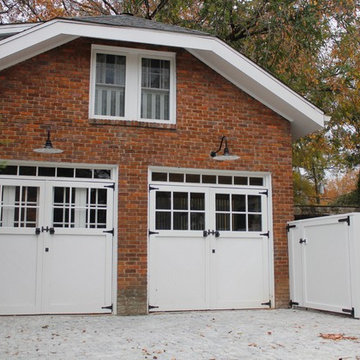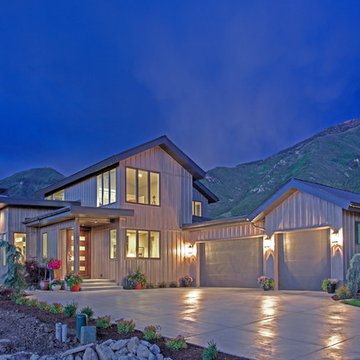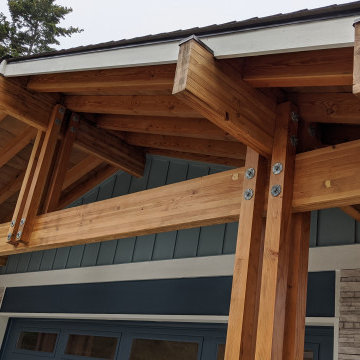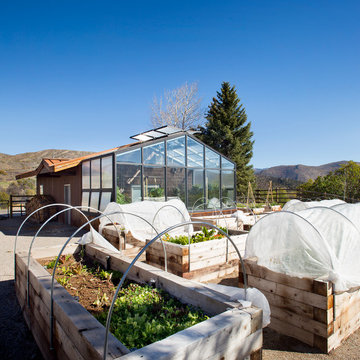Refine by:
Budget
Sort by:Popular Today
101 - 120 of 442 photos
Item 1 of 3
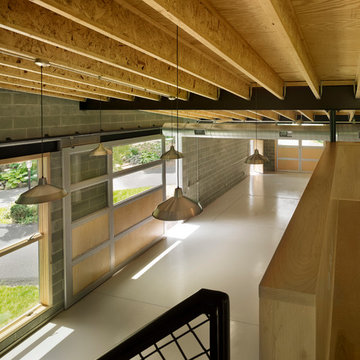
Halkin Photography
Garage workshop - mid-sized contemporary three-car garage workshop idea in Philadelphia
Garage workshop - mid-sized contemporary three-car garage workshop idea in Philadelphia
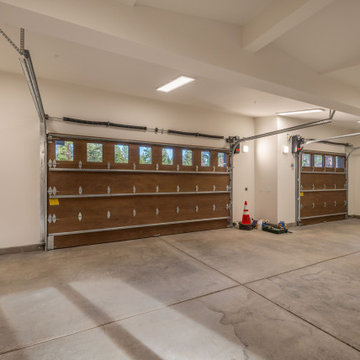
Spacious 3-car garage.
Example of a large trendy attached three-car garage design in San Francisco
Example of a large trendy attached three-car garage design in San Francisco
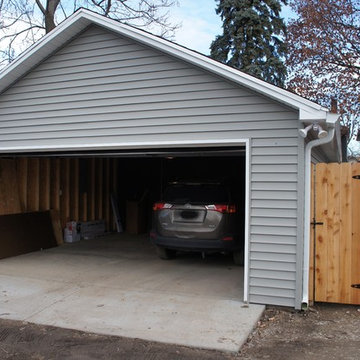
Beautiful two car garage with an interior garden room and interior yard porch. Peg board for storage utilization, exterior motion lights, and infill fence with matte black hardware.
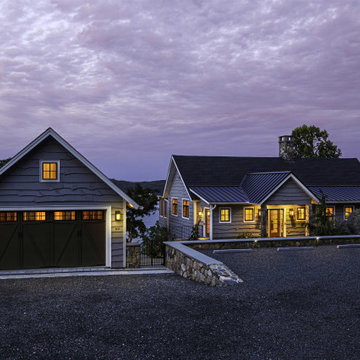
After the original home on this gorgeous site was tragically destroyed by the 2018 macroburst, the owners invited seventy2architects to reimagine a lakeside cottage. We incorporated sentimental materials - live edge wood siding, stone piers and retaining walls - as we raised the main level of the home to create walk-out office and guest suites below. Large decks with living and dining space, a screened porch, standing seam metal roofing, cable railings, transom windows and a two car garage are all new to look as though they were always in place on this site.
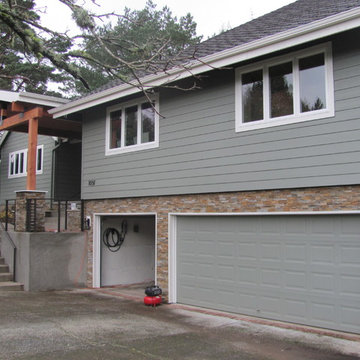
new James Hardie Siding ,New milgard windows & new Rock veneer
Garage - large contemporary garage idea in Portland
Garage - large contemporary garage idea in Portland
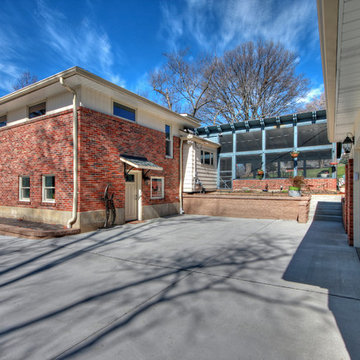
The new detached brick garage (with an overhead door from the Clopay Gallery collection) is placed to create a courtyard effect in tandem with the home and its perpendicular screen porch. A retaining wall of Rockwood pavers in Goldenrod create a new staircase to the screen porch. A new concrete driveway is part of the project workscope.
Photo by Toby Weiss
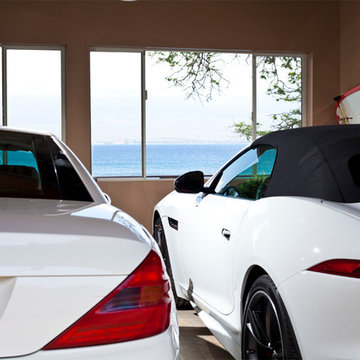
Handsomely perched over water’s edge w/ 160 ft. of direct ocean frontage stands this residence & detached cottage. Experience the finest materials & craftsmanship in a very special & private oceanfront setting. Vibrant hibiscus flowers & sounds of the ocean liven the senses as you approach the 14ft. ‘ohia poles-the gateway into what is unequivocally the top valued oceanfront residence on Maui. Many large windows afford prime vantage points to remain intimately connected from any point in the entire home to ocean, Haleakala, and Maalaea Harbor vistas abound. Your new home was completely remodeled (most recently as 2011) w/ a plethora of exotic hardwoods, surfaces, & finishes. Envision Venetian plaster, Travertine, & Hawaiian Koa-it all lives here & more, in a perfect state of balance & sophistication. The great room redefines the open concept for living, dining, food & timeless memory creation. A massive solid monkeypod kitchen island that is only rivaled by the one which this residence calls home is stylishly accented by mango cabinetry, exotic granite slabs, & superior stainless appliances. On the lanai, sliding glass walls disappear, soothing sounds of lightly crashing waves emerge, and the ten resident turtles smile up at you. 3 of the 4 bedrooms are suites each w/ their own distinctive elegance & all with perfectly framed views. Book your first class tickets, prepare your $4m wire transfer, & get your appointment today- this is a true steal & you will regret not owning this home. Listed by Jeremy Stice, R(B), ABR
stice@hawaiilife.com | (808) 281-2178
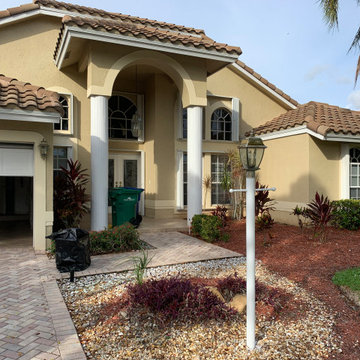
This bautiful home is the site of our most recent garage project. Custom Art Flooring
Mid-sized trendy detached three-car garage photo in Miami
Mid-sized trendy detached three-car garage photo in Miami
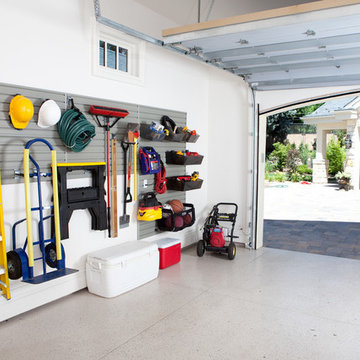
Our Garage and Hardware storage set in silver includes a variety of all-purpose storage hooks and bins for all your storage needs. Get your items off the floor and onto the wall to maximize your valuable floor space.
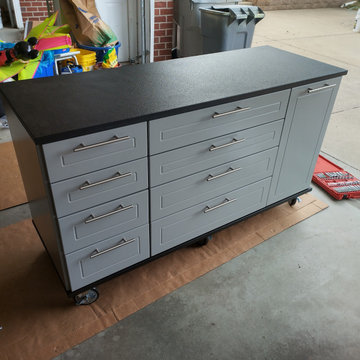
Completed assembly of the 64-inch rolling workbench. This workbench will nest amongst the rest of the cabinetry system and can be wheeled to the driveway or wherever else it's needed.
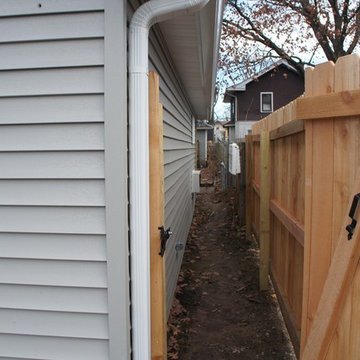
Beautiful two car garage with an interior garden room and interior yard porch. Peg board for storage utilization, exterior motion lights, and infill fence with matte black hardware.
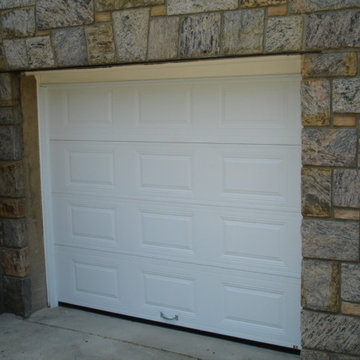
Installation of a Pass-Through door on overhead steel insulated garage door that provide the customer use the door as a regular door or an overhead garage door.
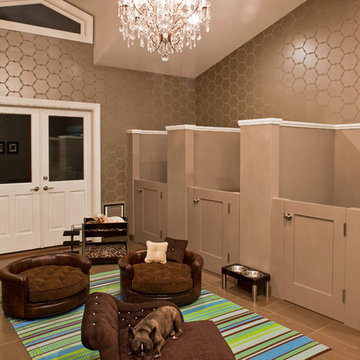
Interiors by SFA Design
Photography by Meghan Bierle-O'Brien
Inspiration for a large contemporary shed remodel in Los Angeles
Inspiration for a large contemporary shed remodel in Los Angeles
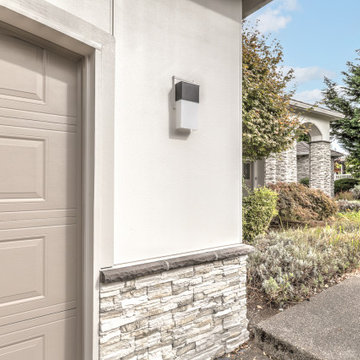
This client wanted to replace their EIFS stucco siding, and make the home more contemporary utilizing the new Hardieplank Stucco Panel, and Eldorado Stone accents. Hardie's Stucco Panel blends a stucco look with a more modernized feel than traditional stucco. Eldorado stone accents provide a counterpoint that blends well with the Stucco Panel, while giving the design more visual interest.
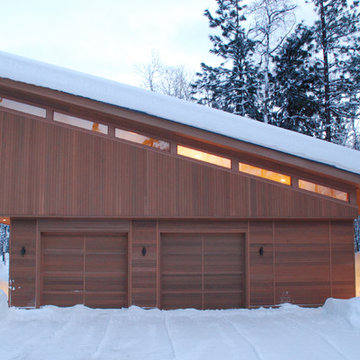
The Mazama Cabin is located at the end of a beautiful meadow in the Methow Valley, on the east slope of the North Cascades Mountains in Washington state. The 1500 SF cabin is a superb place for a weekend get-a-way, with a garage below and compact living space above. The roof is “lifted” by a continuous band of clerestory windows, and the upstairs living space has a large glass wall facing a beautiful view of the mountain face known locally as Goat Wall. The project is characterized by sustainable cedar siding and
recycled metal roofing; the walls and roof have 40% higher insulation values than typical construction.
The cabin will become a guest house when the main house is completed in late 2012.
Contemporary Garage and Shed Ideas
6








