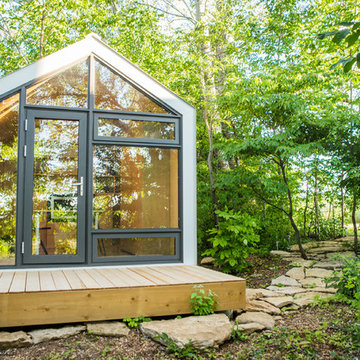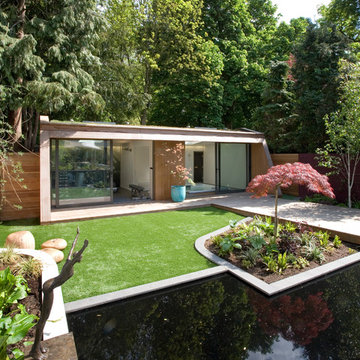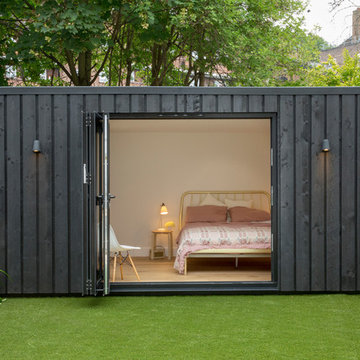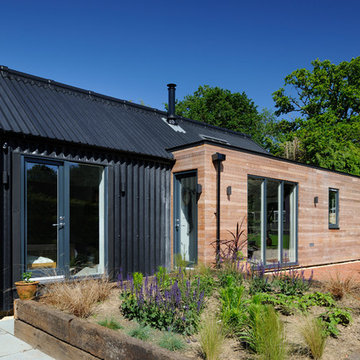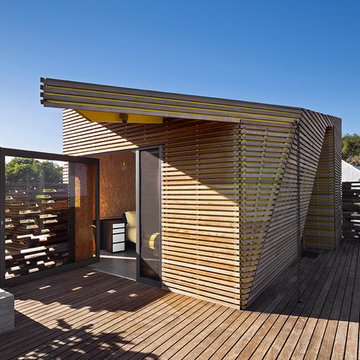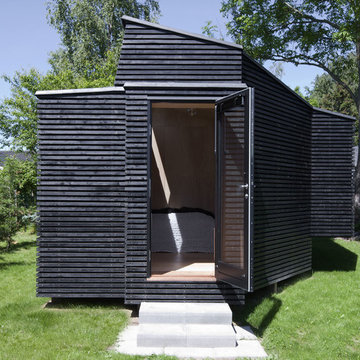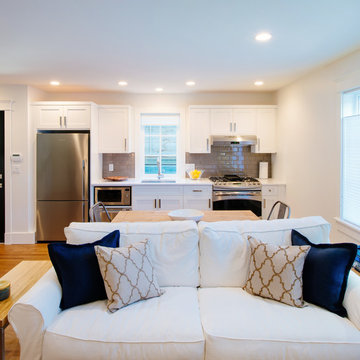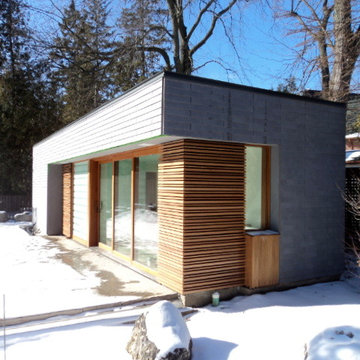Refine by:
Budget
Sort by:Popular Today
41 - 60 of 231 photos
Item 1 of 3
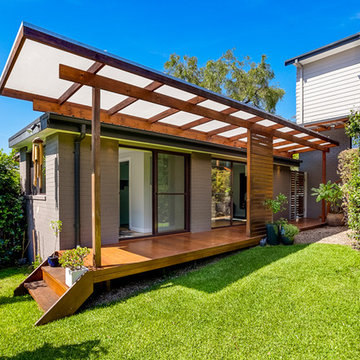
1 bedroom, self contained granny flat. -
Photography:Tait Martin Of Northern Exposure Real Estate Photography
Guesthouse - mid-sized contemporary detached guesthouse idea in Sydney
Guesthouse - mid-sized contemporary detached guesthouse idea in Sydney
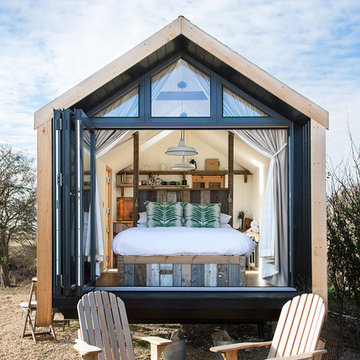
Stunning Shepherd hut at Elmley Nature Reserve we were commissioned to design and print fabric inspired by the local botanics.Fable & Base designed us these stunning fabrics for these bespoke cushions and curtains. Prints inspired by phragmite reeds & the sea meadow.
https://www.elmleynaturereserve.co.uk/huts/the-saltbox
Photo credit- Neil Brown Beamtwenty3
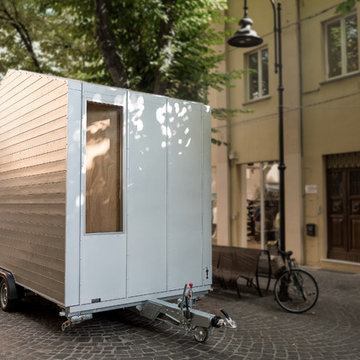
aVOID a Pesaro.
Inspiration for a contemporary detached guesthouse remodel in Other
Inspiration for a contemporary detached guesthouse remodel in Other
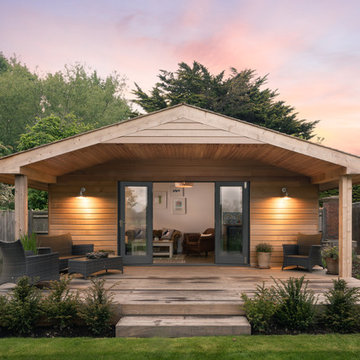
Grant Ritchie
Example of a mid-sized trendy detached guesthouse design in Other
Example of a mid-sized trendy detached guesthouse design in Other
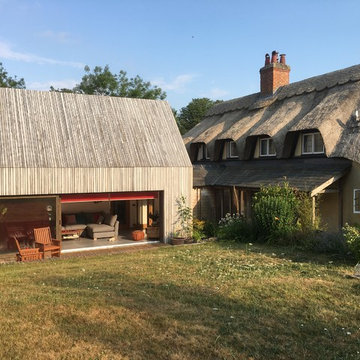
David Barnes
Example of a large trendy attached guesthouse design in Hampshire
Example of a large trendy attached guesthouse design in Hampshire

At 8.15 meters by 4.65 meters, this is a pretty big garden room! It is also a very striking one. It was designed and built by Swift Garden Rooms in close collaboration with their clients.
Designed to be a home office, the customers' brief was that the building could also be used as an occasional guest bedroom.
Swift Garden Rooms have a Project Planner where you specify the features you would like your garden room to have. When completing the Project Planner, Swift's client said that they wanted to create a garden room with lots of glazing.
The Swift team made this happen with a large set of powder-coated aluminum sliding doors on the front wall and a smaller set of sliding doors on the sidewall. These have been positioned to create a corner of glazing.
Beside the sliding doors on the front wall, a clever triangular window has been positioned. The way this butts into the Cedar cladding is clever. To us, it looks like the Cedar cladding has been folded back to reveal the window!
The sliding doors lead out onto a custom-designed, grey composite deck area. This helps connect the garden room with the garden it sits in.
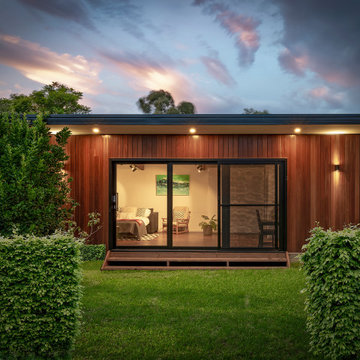
garden studio, granny flat, modular design, sustainable
Trendy detached guesthouse photo in Melbourne
Trendy detached guesthouse photo in Melbourne
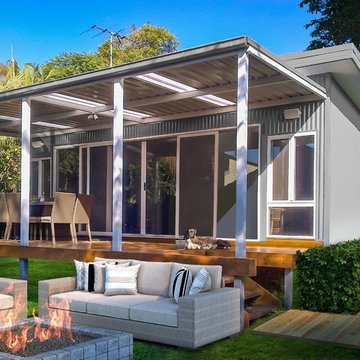
Beach Shack Granny Flat
Inspiration for a mid-sized contemporary detached guesthouse remodel in Sydney
Inspiration for a mid-sized contemporary detached guesthouse remodel in Sydney
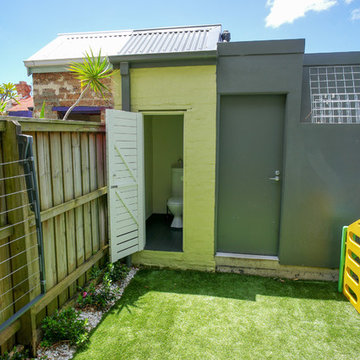
We kept the old out door toilet for the entertaining guest and having a downstairs WC but the arrival of a new baby the indoor toilet promted the whole renovation. Storage area to the back and a garage door opens to the laneway.
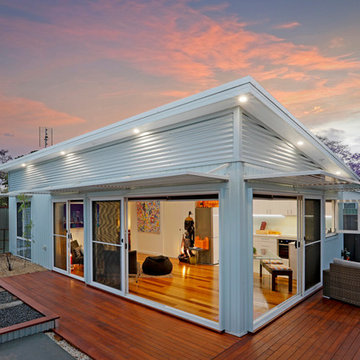
Hilda Bezuidenhout
Example of a mid-sized trendy detached guesthouse design in Central Coast
Example of a mid-sized trendy detached guesthouse design in Central Coast
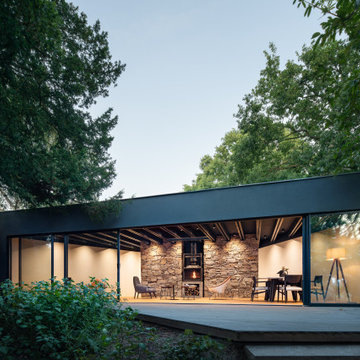
Bromley Garden House
Bromley, South London.
Bromley Garden House is a single storey building with a large open area facing the garden, single bedroom at rear and minimal bathroom and a kitchenette.
It’s main purpose is to serve as a guest house but also a quiet secluded space overlooking the mature garden.
The building 75 m2 footprint occupies a corner of a plot with an existing new built main house.
The sharp corner of the plot drives the plan shape maximizing the use of space.
12m sliding glass panes to front can open in the summer days to create an open veranda feel for the main area.
Skylights to all areas help provide quality light throughout the day.
A central stone accent wall with integrated fire place responds to the brief calling for an integrated rustic feel.
Structure – steel, rendered block, natural stone
Completed 2020
Photography – Assen Emilov
Contemporary Garage and Shed Ideas
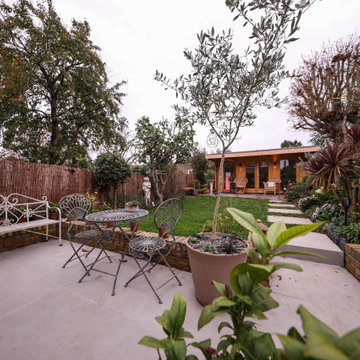
A garden room sits to the back of the property.
Large trendy detached guesthouse photo in London
Large trendy detached guesthouse photo in London
3








