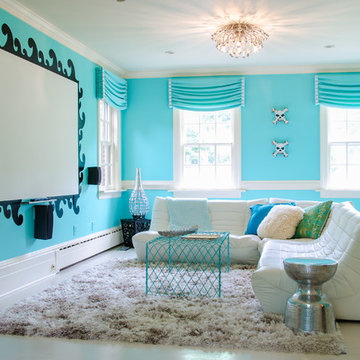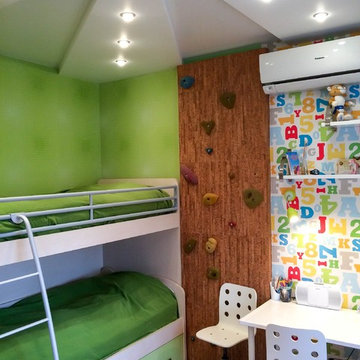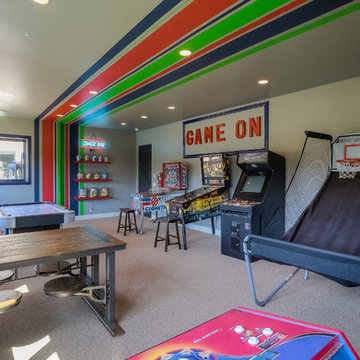Kids' Room Ideas - Style: Contemporary
Refine by:
Budget
Sort by:Popular Today
1121 - 1140 of 53,551 photos
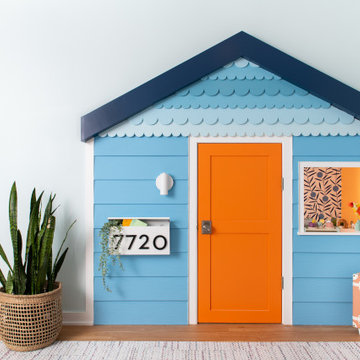
Playhouse built in under the stairs!
Childrens' room - mid-sized contemporary gender-neutral childrens' room idea in DC Metro
Childrens' room - mid-sized contemporary gender-neutral childrens' room idea in DC Metro
Find the right local pro for your project
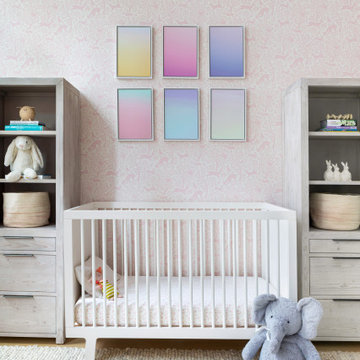
Light and transitional loft living for a young family in Dumbo, Brooklyn.
Kids' room - large contemporary girl light wood floor and brown floor kids' room idea in New York with white walls
Kids' room - large contemporary girl light wood floor and brown floor kids' room idea in New York with white walls
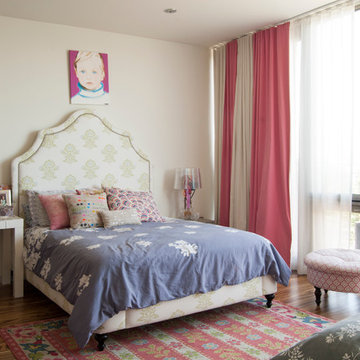
Out of seven children, twin daughters Bellamy and Tallulah hold their own as the only girls in the bunch. When recent renovations included installing the elevator, all rooms needed to be slightly reconfigured. "Our girls are getting older so we were happy to bring in something new and redecorate", says Cortney. Now into their teens, the girls have redone their bedroom to reflect their growing sense of style and independence.
Above Tallulah's bed hangs a childhood portrait of her by Linda Mason. The upholstered bed frames are a recent purchase that add a decidedly feminine air to the space, while a brightly painted chair and striped draperies maintain a youthful punch.
Even with two designer parents, the girls are free to weigh in on what goes into their room. "It is definitely a collaboration", Cortney explains. "[Our daughter] Bellamy really enjoys designing and has a natural talent for it. All of our kids bring their own artistic sense into their spaces, after all, we want their spaces to reflect them, too."
Bed frames: Pondicherry Bed in Celery Jaipur, Serena and Lily
Photo: Adrienne DeRosa Photography © 2014 Houzz
Design: Cortney and Robert Novogratz
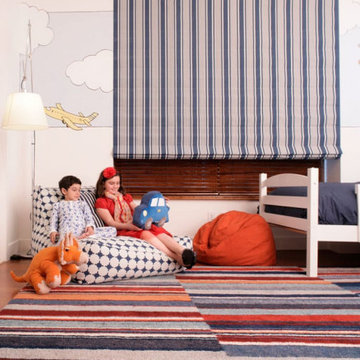
A stylish loft in Greenwich Village we designed for a lovely young family. Adorned with artwork and unique woodwork, we gave this home a modern warmth.
With tailored Holly Hunt and Dennis Miller furnishings, unique Bocci and Ralph Pucci lighting, and beautiful custom pieces, the result was a warm, textured, and sophisticated interior.
Other features include a unique black fireplace surround, custom wood block room dividers, and a stunning Joel Perlman sculpture.
Project completed by New York interior design firm Betty Wasserman Art & Interiors, which serves New York City, as well as across the tri-state area and in The Hamptons.
For more about Betty Wasserman, click here: https://www.bettywasserman.com/
To learn more about this project, click here: https://www.bettywasserman.com/spaces/macdougal-manor/
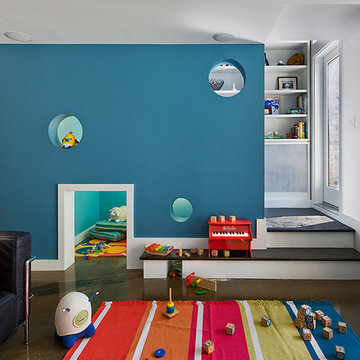
Photography by Francis Dzikowski / OTTO
Example of a trendy gender-neutral playroom design in New York with blue walls
Example of a trendy gender-neutral playroom design in New York with blue walls
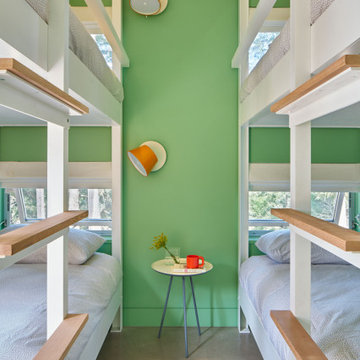
Example of a small trendy gender-neutral concrete floor and beige floor kids' room design in San Francisco with green walls
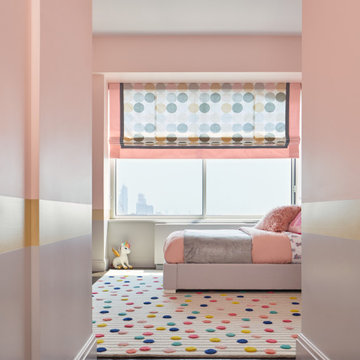
Example of a mid-sized trendy girl dark wood floor and brown floor kids' room design in New York with pink walls
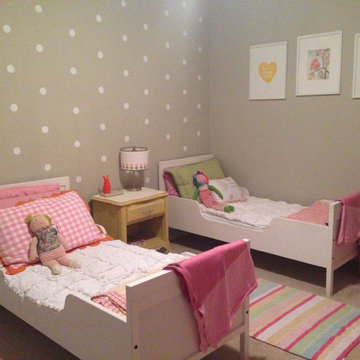
Customer Shared Photo
Small trendy girl carpeted kids' room photo in Dallas with gray walls
Small trendy girl carpeted kids' room photo in Dallas with gray walls
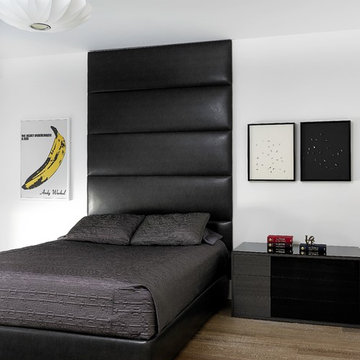
Contemporary Boy's Bedroom
Example of a mid-sized trendy boy medium tone wood floor kids' room design in Miami with white walls
Example of a mid-sized trendy boy medium tone wood floor kids' room design in Miami with white walls
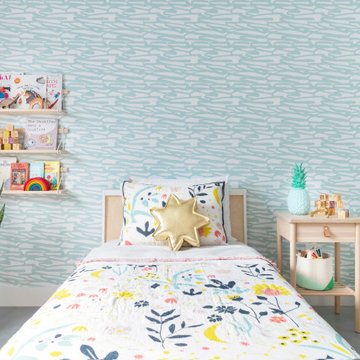
Example of a trendy girl concrete floor, gray floor and wallpaper kids' room design in Miami with brown walls
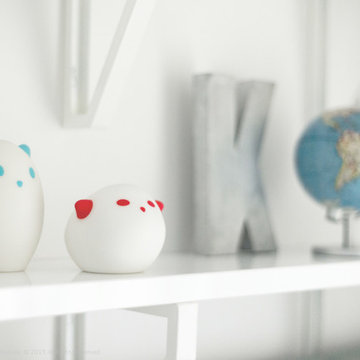
DESIGN BUILD REMODEL | Tween Bedroom Transformation | FOUR POINT DESIGN BUILD INC | Part Twelve
This completely transformed 3,500+ sf family dream home sits atop the gorgeous hills of Calabasas, CA and celebrates the strategic and eclectic merging of contemporary and mid-century modern styles with the earthy touches of a world traveler!
AS SEEN IN Better Homes and Gardens | BEFORE & AFTER | 10 page feature and COVER | Spring 2016
To see more of this fantastic transformation, watch for the launch of our NEW website and blog THE FOUR POINT REPORT, where we celebrate this and other incredible design build journey! Launching September 2016.
Photography by Riley Jamison
#TweenBedroom #remodel #LAinteriordesigner #builder #dreamproject #oneinamillion
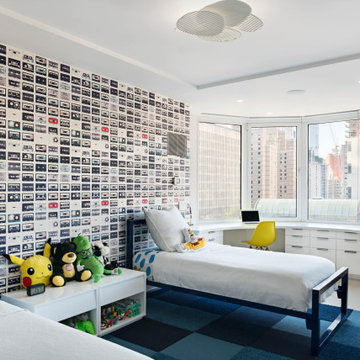
Close to Lincoln Center Plaza, two existing apartments were combined into a single custom tailored 4-bedroom residence. Characteristic with other buildings from the same post-war era, the existing apartments suffered greatly from a low, monotonous ceiling slab. To break up the ceiling, floating planes containing low-profile LED recessed lighting were incorporated throughout. Grey-washed birch veneer millwork is seen as you enter into the new foyer space. A blackened steel inlaid panel serves as a datum that continues throughout the apartment, wrapping the entry unit and extending around the corner to then transform into a floating bookshelf. The unit not only divides the entry area from the Living room, but also serves its utilitarian purpose on the foyer side as coat and storage closets, and then an entertaining function on the opposing side with a TV niche and custom liquor bar. Whitewashed rift and quartered white oak floors were used to brighten the space. In the kitchen, marble counters extend up the wall and onto the ceiling marking the separation of the kitchen/dining area from the living room/entry area. The kid’s room contains a custom curved desk area built beneath the bay windows to take advantage of the views. In the master bedroom, the blackened steel inlay reappears inset into the wardrobe wall unit.
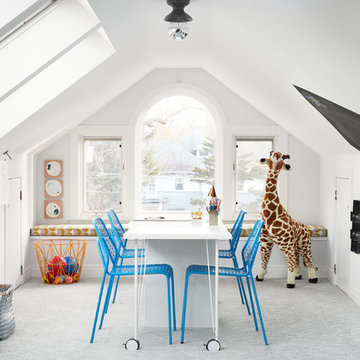
Trendy gender-neutral carpeted and gray floor kids' room photo in Chicago with white walls
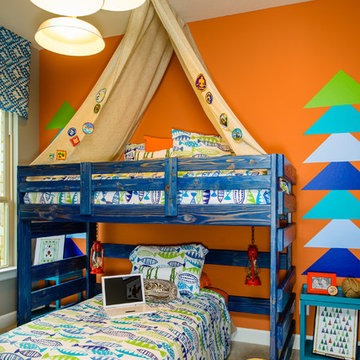
John Evans
Example of a trendy boy carpeted kids' bedroom design in Austin with multicolored walls
Example of a trendy boy carpeted kids' bedroom design in Austin with multicolored walls
Kids' Room Ideas - Style: Contemporary
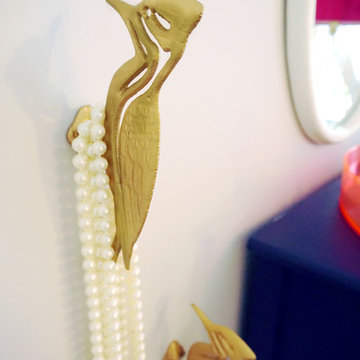
We transformed this plain Jane nursery into the a funky fresh and colorful toddler bedroom using DIY know-how, smarty shopping, kids art and current trends. We share our must-haves, steals & deals, and oh yeah see all the details of this super fresh and fun big girl bedroom on our on our blog, including this IKEA bed frame hack using Serena & Lily fabric.
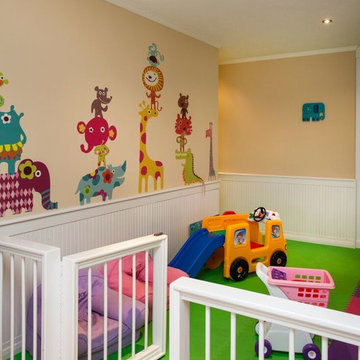
Inspiration for a large contemporary gender-neutral carpeted kids' room remodel in Houston with yellow walls
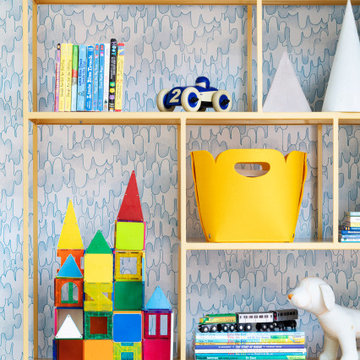
Notable decor elements include: Bubble wallpaper from Chasing Paper, Foshay bookcase from Room and Board, Yellow Snap Cube bins from Crate and Barrel,
57






