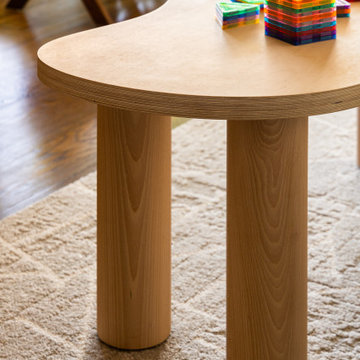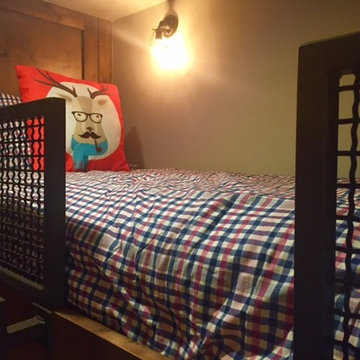Kids' Room Ideas - Style: Contemporary
Refine by:
Budget
Sort by:Popular Today
1041 - 1060 of 53,551 photos
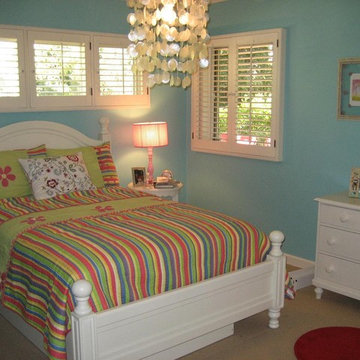
Girls bedroom
Kids' room - large contemporary girl carpeted and beige floor kids' room idea in Los Angeles with blue walls
Kids' room - large contemporary girl carpeted and beige floor kids' room idea in Los Angeles with blue walls
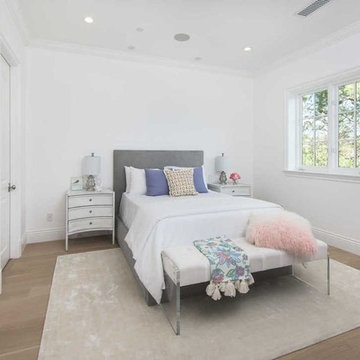
Candy
Kids' room - mid-sized contemporary girl medium tone wood floor and beige floor kids' room idea in Los Angeles with white walls
Kids' room - mid-sized contemporary girl medium tone wood floor and beige floor kids' room idea in Los Angeles with white walls
Find the right local pro for your project
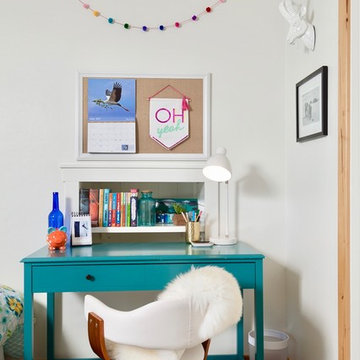
Example of a mid-sized trendy girl carpeted and gray floor kids' room design in Other with white walls
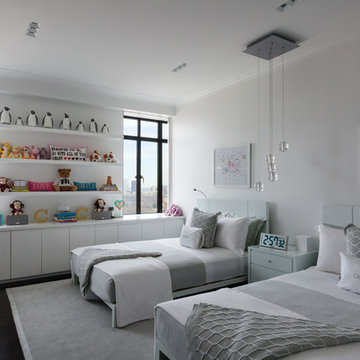
Sage-green bedding and area rug with white walls make the perfect backdrop for a child's world. Custom white lacquer built-ins.
Mid-sized trendy gender-neutral dark wood floor kids' room photo in New York with white walls
Mid-sized trendy gender-neutral dark wood floor kids' room photo in New York with white walls
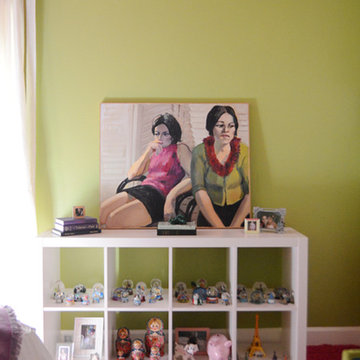
Kids' room - mid-sized contemporary girl carpeted kids' room idea in Los Angeles with multicolored walls
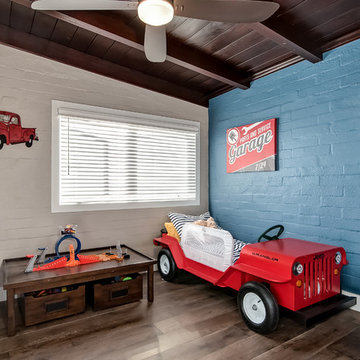
Photo by Jim Pelar, Linova Photography, San Clemente, California
Example of a trendy boy dark wood floor kids' room design in Orange County with blue walls
Example of a trendy boy dark wood floor kids' room design in Orange County with blue walls
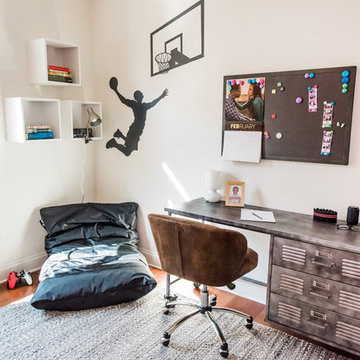
Photography by Anna Herbst
Example of a mid-sized trendy boy medium tone wood floor and brown floor kids' room design in New York with white walls
Example of a mid-sized trendy boy medium tone wood floor and brown floor kids' room design in New York with white walls
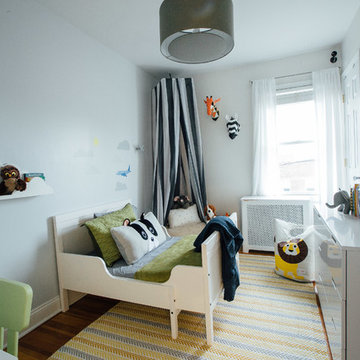
Kids' room - small contemporary boy dark wood floor and brown floor kids' room idea in New York with gray walls
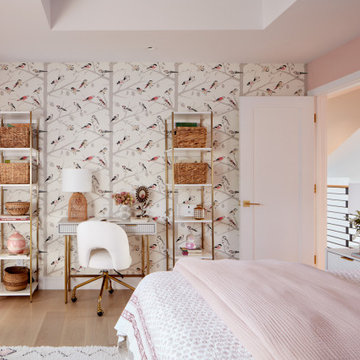
Build+Design: EBCON Corporation, Zuzana Ozel /
Styling: Rachel Forslund /
Photography: Agnieszka Jakubowicz
Kids' room - contemporary kids' room idea in San Francisco
Kids' room - contemporary kids' room idea in San Francisco
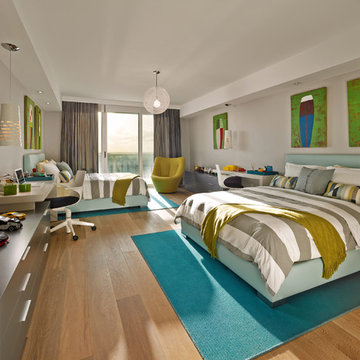
Barry Grossman
Inspiration for a contemporary boy medium tone wood floor and beige floor kids' bedroom remodel in Miami with gray walls
Inspiration for a contemporary boy medium tone wood floor and beige floor kids' bedroom remodel in Miami with gray walls
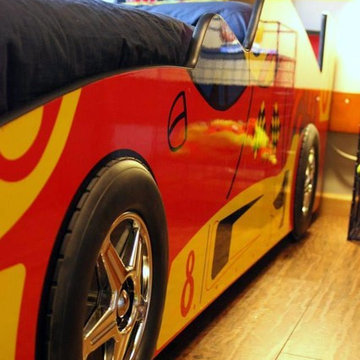
This bedroom was completed after our design was selected by BATC / Special Spaces for their 2014 Design Competition to design a bedroom for four-year-old Eli. Our design focused on creating a fun room for this little boy with a love of all things with wheels (and Ninja Turtles!). The carpet was replaced with durable luxury vinyl planks that mimic wood. A loft bed was added along with a race car bed so that the room can grow with Eli. We incorporated racing stripes along with racing decals. A closet system was added to help keep Eli organized.
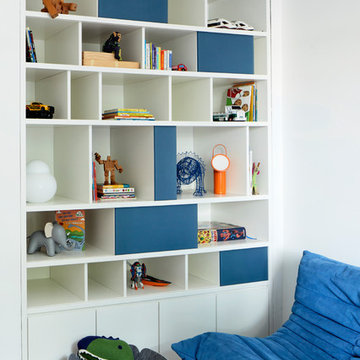
Playroom - contemporary boy beige floor playroom idea in New York with white walls
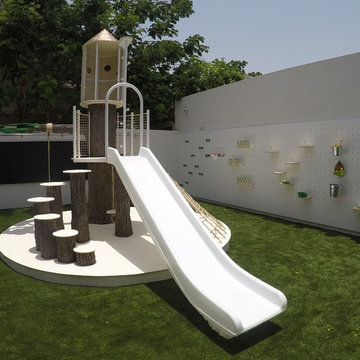
Oasis in the Desert
You can find a whole lot of fun ready for the kids in this fun contemporary play-yard in the dessert.
Theme:
The overall theme of the play-yard is a blend of creative and active outdoor play that blends with the contemporary styling of this beautiful home.
Focus:
The overall focus for the design of this amazing play-yard was to provide this family with an outdoor space that would foster an active and creative playtime for their children of various ages. The visual focus of this space is the 15-foot tree placed in the middle of the turf yard. This fantastic structure beacons the children to climb the mini stumps and enjoy the slide or swing happily from the branches all the while creating a touch of whimsical nature not typically found in the desert.
Surrounding the tree the play-yard offers an array of activities for these lucky children from the chalkboard walls to create amazing pictures to the custom ball wall to practice their skills, the custom myWall system provides endless options for the kids and parents to keep the space exciting and new. Rock holds easily clip into the wall offering ever changing climbing routes, custom water toys and games can also be adapted to the wall to fit the fun of the day.
Storage:
The myWall system offers various storage options including shelving, closed cases or hanging baskets all of which can be moved to alternate locations on the wall as the homeowners want to customize the play-yard.
Growth:
The myWall system is built to grow with the users whether it is with changing taste, updating design or growing children, all the accessories can be moved or replaced while leaving the main frame in place. The materials used throughout the space were chosen for their durability and ability to withstand the harsh conditions for many years. The tree also includes 3 levels of swings offering children of varied ages the chance to swing from the branches.
Safety:
Safety is of critical concern with any play-yard and a space in the harsh conditions of the desert presented specific concerns which were addressed with light colored materials to reflect the sun and reduce heat buildup and stainless steel hardware was used to avoid rusting. The myWall accessories all use a locking mechanism which allows for easy adjustments but also securely locks the pieces into place once set. The flooring in the treehouse was also textured to eliminate skidding.
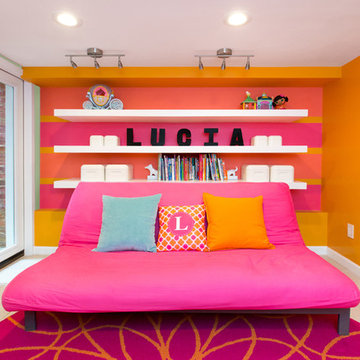
Integrated exercise room and office space, entertainment room with minibar and bubble chair, play room with under the stairs cool doll house, steam bath
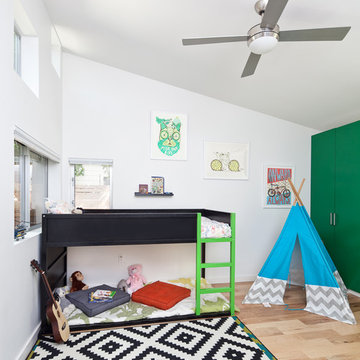
Photo by Patrick Y. Wong / AtelierWong.com
Example of a trendy gender-neutral light wood floor kids' bedroom design in Austin with white walls
Example of a trendy gender-neutral light wood floor kids' bedroom design in Austin with white walls
Kids' Room Ideas - Style: Contemporary
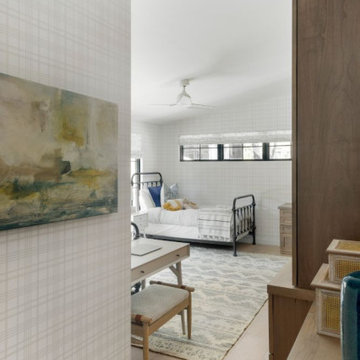
We planned a thoughtful redesign of this beautiful home while retaining many of the existing features. We wanted this house to feel the immediacy of its environment. So we carried the exterior front entry style into the interiors, too, as a way to bring the beautiful outdoors in. In addition, we added patios to all the bedrooms to make them feel much bigger. Luckily for us, our temperate California climate makes it possible for the patios to be used consistently throughout the year.
The original kitchen design did not have exposed beams, but we decided to replicate the motif of the 30" living room beams in the kitchen as well, making it one of our favorite details of the house. To make the kitchen more functional, we added a second island allowing us to separate kitchen tasks. The sink island works as a food prep area, and the bar island is for mail, crafts, and quick snacks.
We designed the primary bedroom as a relaxation sanctuary – something we highly recommend to all parents. It features some of our favorite things: a cognac leather reading chair next to a fireplace, Scottish plaid fabrics, a vegetable dye rug, art from our favorite cities, and goofy portraits of the kids.
---
Project designed by Courtney Thomas Design in La Cañada. Serving Pasadena, Glendale, Monrovia, San Marino, Sierra Madre, South Pasadena, and Altadena.
For more about Courtney Thomas Design, see here: https://www.courtneythomasdesign.com/
To learn more about this project, see here:
https://www.courtneythomasdesign.com/portfolio/functional-ranch-house-design/
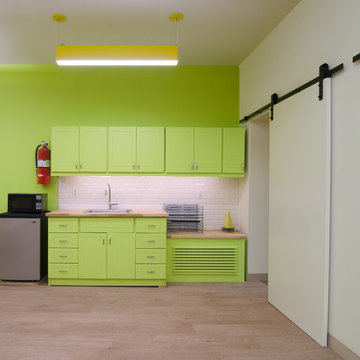
Renovated storefront to create an open airy modern neighborhood daycare that popped with color and functionality.
Photography by Chastity Cortijo
Small trendy gender-neutral laminate floor and beige floor kids' room photo in New York with yellow walls
Small trendy gender-neutral laminate floor and beige floor kids' room photo in New York with yellow walls
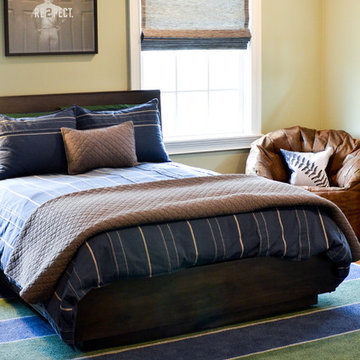
Kate Hart Photography
Mid-sized trendy boy dark wood floor kids' room photo in New York with beige walls
Mid-sized trendy boy dark wood floor kids' room photo in New York with beige walls
53






