Contemporary Kitchen with Terrazzo Countertops Ideas
Refine by:
Budget
Sort by:Popular Today
121 - 140 of 487 photos
Item 1 of 3
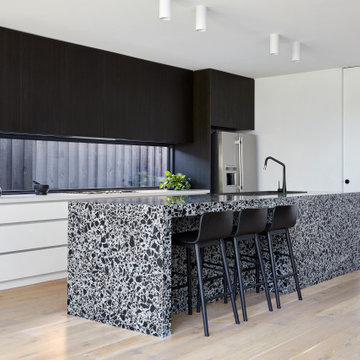
Large trendy galley light wood floor open concept kitchen photo with a double-bowl sink, flat-panel cabinets, black cabinets, terrazzo countertops, window backsplash, stainless steel appliances, an island and white countertops

Eat-in kitchen - mid-sized contemporary l-shaped vinyl floor and brown floor eat-in kitchen idea in Other with an undermount sink, flat-panel cabinets, purple cabinets, terrazzo countertops, gray backsplash, ceramic backsplash, black appliances, no island and black countertops
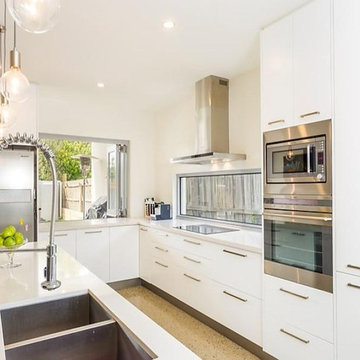
Induction cooktop, bi-fold servery window to alfresco area
Example of a large trendy l-shaped concrete floor open concept kitchen design in Geelong with an undermount sink, flat-panel cabinets, white cabinets, terrazzo countertops, stainless steel appliances and an island
Example of a large trendy l-shaped concrete floor open concept kitchen design in Geelong with an undermount sink, flat-panel cabinets, white cabinets, terrazzo countertops, stainless steel appliances and an island
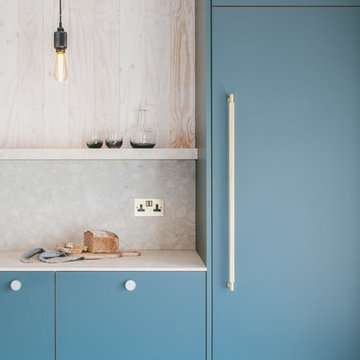
Brett Charles
Open concept kitchen - mid-sized contemporary single-wall concrete floor and gray floor open concept kitchen idea in Other with a farmhouse sink, flat-panel cabinets, green cabinets, terrazzo countertops, beige backsplash, stone slab backsplash, paneled appliances, no island and beige countertops
Open concept kitchen - mid-sized contemporary single-wall concrete floor and gray floor open concept kitchen idea in Other with a farmhouse sink, flat-panel cabinets, green cabinets, terrazzo countertops, beige backsplash, stone slab backsplash, paneled appliances, no island and beige countertops
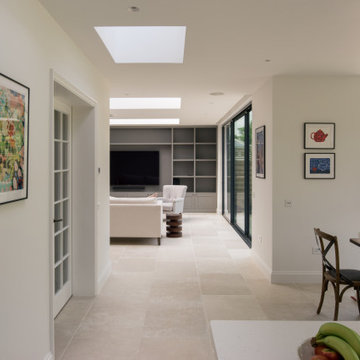
Elegant and calm home extension and refurbishment of a detached 3-storey Victorian house in Sydenham.
Mid-sized trendy ceramic tile and gray floor eat-in kitchen photo in London with an integrated sink, recessed-panel cabinets, blue cabinets, terrazzo countertops, white backsplash, an island and white countertops
Mid-sized trendy ceramic tile and gray floor eat-in kitchen photo in London with an integrated sink, recessed-panel cabinets, blue cabinets, terrazzo countertops, white backsplash, an island and white countertops
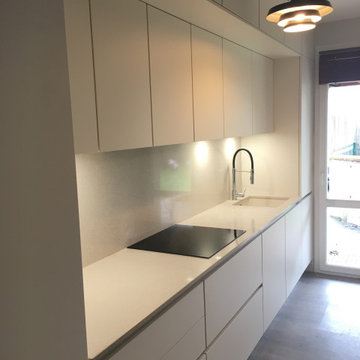
L'ancienne cuisine n'avait pas de style et était démodée, de plus, sa conception n'était pas pratique et offrait peu de rangements. Nous avons opté pour une cuisine "monumentale" allant jusqu'au plafond. Plus de poussières ou de bibelots qui traînent mais de nombreux rangements bien pratiques au quotidien !
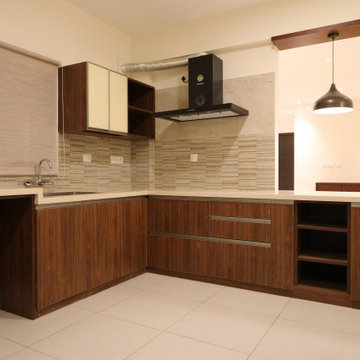
A functional Modular Kitchen set-up with a contemporary outlook by STUDIO AVA Architects.
Eat-in kitchen - mid-sized contemporary u-shaped ceramic tile and beige floor eat-in kitchen idea in Chennai with a double-bowl sink, glass-front cabinets, medium tone wood cabinets, terrazzo countertops, beige backsplash, ceramic backsplash, black appliances, an island and beige countertops
Eat-in kitchen - mid-sized contemporary u-shaped ceramic tile and beige floor eat-in kitchen idea in Chennai with a double-bowl sink, glass-front cabinets, medium tone wood cabinets, terrazzo countertops, beige backsplash, ceramic backsplash, black appliances, an island and beige countertops
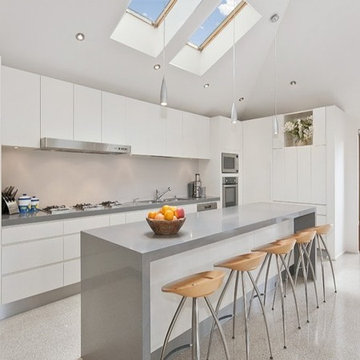
White Kitchen with in-floor heating.
Mid-sized trendy galley terrazzo floor and gray floor open concept kitchen photo in Sydney with a double-bowl sink, raised-panel cabinets, white cabinets, terrazzo countertops, beige backsplash, stone slab backsplash, stainless steel appliances, an island and gray countertops
Mid-sized trendy galley terrazzo floor and gray floor open concept kitchen photo in Sydney with a double-bowl sink, raised-panel cabinets, white cabinets, terrazzo countertops, beige backsplash, stone slab backsplash, stainless steel appliances, an island and gray countertops

Example of a mid-sized trendy single-wall limestone floor open concept kitchen design in Essex with an undermount sink, flat-panel cabinets, green cabinets, terrazzo countertops, multicolored backsplash, stainless steel appliances, an island and multicolored countertops
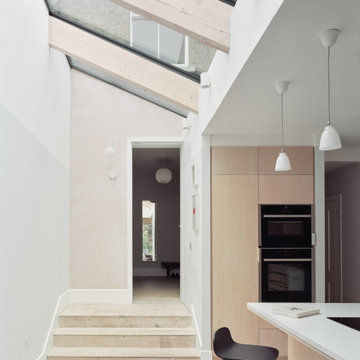
Photographer: Henry Woide
- www.henrywoide.co.uk
Architecture: 4SArchitecture
Mid-sized trendy galley vinyl floor and vaulted ceiling open concept kitchen photo in London with an undermount sink, flat-panel cabinets, light wood cabinets, terrazzo countertops, stainless steel appliances and an island
Mid-sized trendy galley vinyl floor and vaulted ceiling open concept kitchen photo in London with an undermount sink, flat-panel cabinets, light wood cabinets, terrazzo countertops, stainless steel appliances and an island
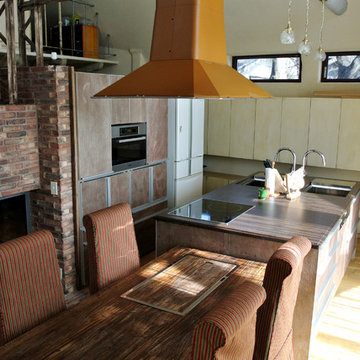
M's Factory
Mid-sized trendy galley medium tone wood floor open concept kitchen photo in Nagoya with a double-bowl sink, flat-panel cabinets, brown cabinets, terrazzo countertops, black appliances and an island
Mid-sized trendy galley medium tone wood floor open concept kitchen photo in Nagoya with a double-bowl sink, flat-panel cabinets, brown cabinets, terrazzo countertops, black appliances and an island
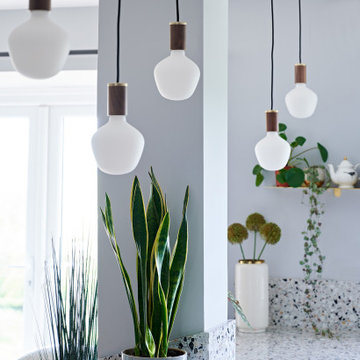
This Living Kitchen space in Purton was created for our clients by rethinking the space and building around some of the existing elements.
With the fantastic new terrazzo worktops from Diespeker & Co wrapped around the cabinets and removal of a wall to open up the living area
to the kitchen, we vastly improved the flow of the space, also
making it a more social space with the addition of the beautiful
Congnac Moxon Bokk leather Stools.
All of this is designed around the fantastic panoramic
views of the countryside from the large bi-fold
doors and windows.
Details like the walnut paneling and
Tala lamps create continuity with the
original kitchen cabinets and the dark
blue and brass running throughout
adds some real personality
and a touch of luxury.
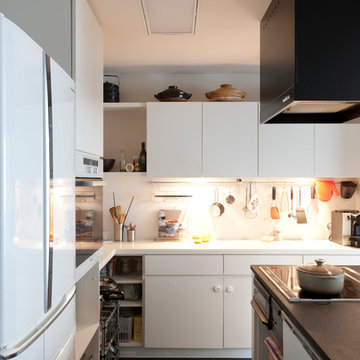
Photo by Junichi Harano
Inspiration for a mid-sized contemporary l-shaped dark wood floor eat-in kitchen remodel in Tokyo with an undermount sink, flat-panel cabinets, white cabinets, terrazzo countertops, white backsplash, white appliances and an island
Inspiration for a mid-sized contemporary l-shaped dark wood floor eat-in kitchen remodel in Tokyo with an undermount sink, flat-panel cabinets, white cabinets, terrazzo countertops, white backsplash, white appliances and an island
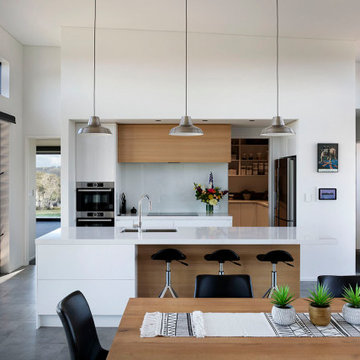
Open plan kitchen space has casual and formal seating available, the home also has a smart panel for control of several features
Example of a mid-sized trendy single-wall cement tile floor and gray floor eat-in kitchen design in Auckland with an undermount sink, recessed-panel cabinets, white cabinets, terrazzo countertops, gray backsplash, glass sheet backsplash, stainless steel appliances, an island and white countertops
Example of a mid-sized trendy single-wall cement tile floor and gray floor eat-in kitchen design in Auckland with an undermount sink, recessed-panel cabinets, white cabinets, terrazzo countertops, gray backsplash, glass sheet backsplash, stainless steel appliances, an island and white countertops
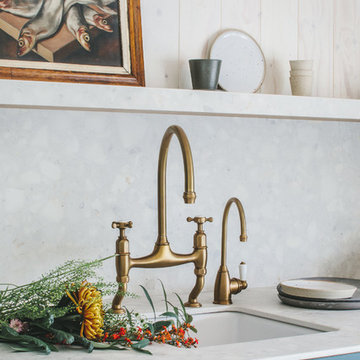
Photographer - Brett Charles
Mid-sized trendy single-wall concrete floor and gray floor open concept kitchen photo in Other with a farmhouse sink, flat-panel cabinets, green cabinets, terrazzo countertops, beige backsplash, stone slab backsplash, paneled appliances, no island and beige countertops
Mid-sized trendy single-wall concrete floor and gray floor open concept kitchen photo in Other with a farmhouse sink, flat-panel cabinets, green cabinets, terrazzo countertops, beige backsplash, stone slab backsplash, paneled appliances, no island and beige countertops
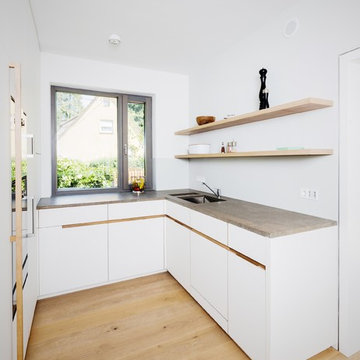
Fotos : Andreas Kern
Inspiration for a large contemporary l-shaped medium tone wood floor and brown floor open concept kitchen remodel in Munich with an undermount sink, flat-panel cabinets, white cabinets, terrazzo countertops, white backsplash, black appliances and an island
Inspiration for a large contemporary l-shaped medium tone wood floor and brown floor open concept kitchen remodel in Munich with an undermount sink, flat-panel cabinets, white cabinets, terrazzo countertops, white backsplash, black appliances and an island
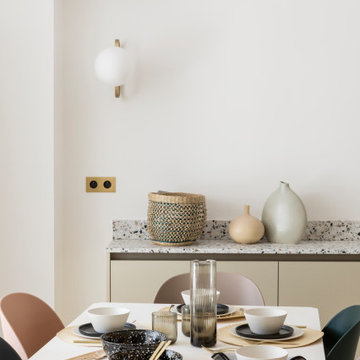
Une cuisine ouverte sur le salon, un espace ouvert pensé dans son ensemble, la cuisine joue sur les matériaux lumineux comme les façades basses métallisées couleur champagne, le miroir en crédence qui dilate l'espace. Le plan de travail en terrazzo apporte sa texture, tandis que le chêne des meubles haut de cuisine fait écho à la bibliothèque sur mesure dans le salon.
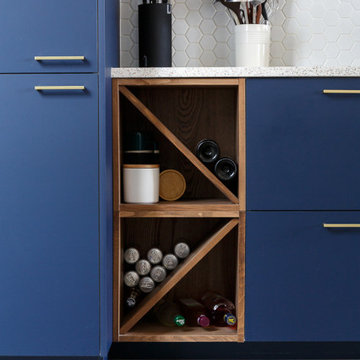
Un projet soigné et esthétique pour cet appartement de 83 m². Le bleu est mis à l’honneur dans toutes ses nuances et dans chaque pièce.
Tout d’abord dans la pièce phare : la cuisine. Le mix du bleu cobalt, des poignées et robinetterie dorées lui donnent un rendu particulièrement chic et élégant. Ces caractéristiques sont soulignées par le plan de travail et la table en terrazzo, léger et discret.
Dans la pièce de vie, il se fait plus modéré. On le retrouve dans le mobilier avec une teinte pétrole. Nos clients possédant des objets aux couleurs pop et variées, nous avons travaillé sur une base murale neutre et blanche pour accorder le tout.
Dans la chambre, le bleu dynamise l’espace qui est resté assez minimal. La tête de lit, couleur denim, suffit à décorer la pièce. Les tables de nuit en bois viennent apporter une touche de chaleur à l’ensemble.
Enfin la salle de bain, ici le bleu est mineur et se manifeste sous sa couleur indigo au niveau du porte-serviettes. Il laisse sa place à cette cabine de douche XXL et sa paroi quasi invisible dignes des hôtels de luxe.
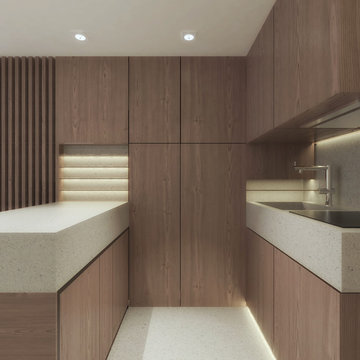
Cucina in legno accostata a ceramica effetto terrazzo.
Open concept kitchen - small contemporary u-shaped terrazzo floor and gray floor open concept kitchen idea in Rome with an integrated sink, beaded inset cabinets, light wood cabinets, terrazzo countertops, gray backsplash, porcelain backsplash, stainless steel appliances, an island and gray countertops
Open concept kitchen - small contemporary u-shaped terrazzo floor and gray floor open concept kitchen idea in Rome with an integrated sink, beaded inset cabinets, light wood cabinets, terrazzo countertops, gray backsplash, porcelain backsplash, stainless steel appliances, an island and gray countertops
Contemporary Kitchen with Terrazzo Countertops Ideas
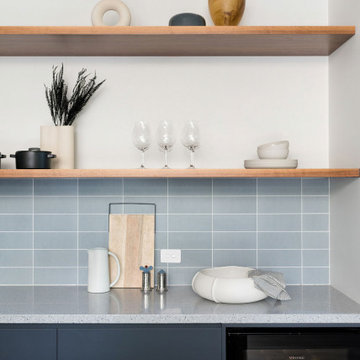
Complete kitchen remodel.
The pantry, fridges and an appliance bench are hidden in the wall of talls, and there's a built-in charging pad on the island bench.
The original marble island bench was repurposed as decorative cladding to the fireplace in the living room.
7





