Contemporary Laundry Room with an Utility Sink Ideas
Refine by:
Budget
Sort by:Popular Today
161 - 180 of 286 photos
Item 1 of 3
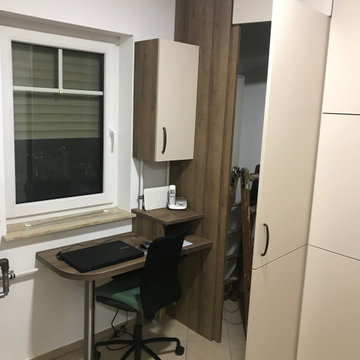
Bei diesem Ausbau eines Hausanschlußraumes kam es darauf an, den vorhandenen Raum optimal auszunutzen. Dabei sollte aber eine Schlichtheit und trotzdem Wohnlichkeit das arbeiten im integrierten Mini-Büro zur Freude machen. Ich denke, dass das erreicht wurde! Die deckenhohen Möbel schaffen Raum, trotzdem sind alle verdeckten Anschlüsse, Heizung, Sicherungskasten etc. jederzeit erreichbar. Es gibt Möglichkeiten der jederzeit anpaßbaren Nutzung, aber auch spezielle Lösungen, wie integrierte, ausziehbare Wäschekörbe.
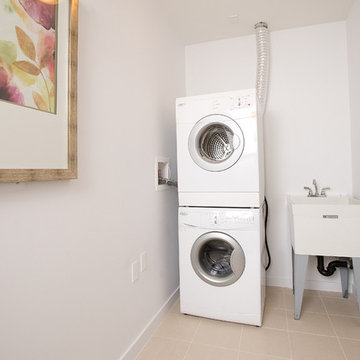
Rebecca Blissett Photography
Mid-sized trendy ceramic tile dedicated laundry room photo in Vancouver with an utility sink, open cabinets, gray walls and a stacked washer/dryer
Mid-sized trendy ceramic tile dedicated laundry room photo in Vancouver with an utility sink, open cabinets, gray walls and a stacked washer/dryer
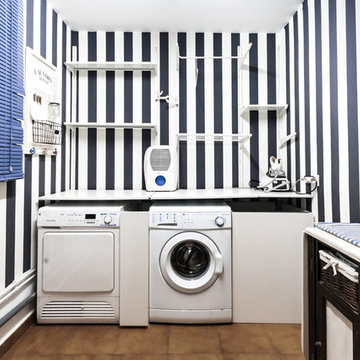
fotografia y estilismo: Mar Vidal
Inspiration for a small contemporary u-shaped ceramic tile and beige floor dedicated laundry room remodel in Other with an utility sink, open cabinets, white cabinets, laminate countertops and a side-by-side washer/dryer
Inspiration for a small contemporary u-shaped ceramic tile and beige floor dedicated laundry room remodel in Other with an utility sink, open cabinets, white cabinets, laminate countertops and a side-by-side washer/dryer
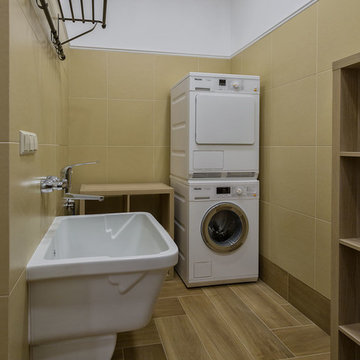
Алексей Трофимов
Example of a trendy medium tone wood floor dedicated laundry room design in Moscow with an utility sink, beige walls and a stacked washer/dryer
Example of a trendy medium tone wood floor dedicated laundry room design in Moscow with an utility sink, beige walls and a stacked washer/dryer
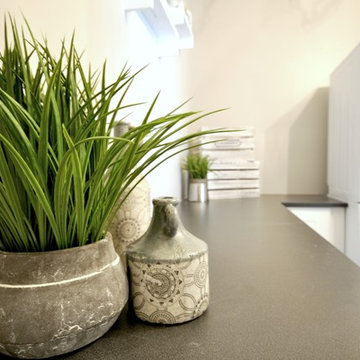
Playing and having some fun with my amateur photography skills
Photo by Cindy Charbonneau of Total Home
Mid-sized trendy ceramic tile utility room photo in Ottawa with an utility sink, raised-panel cabinets, white cabinets, laminate countertops, gray walls and a side-by-side washer/dryer
Mid-sized trendy ceramic tile utility room photo in Ottawa with an utility sink, raised-panel cabinets, white cabinets, laminate countertops, gray walls and a side-by-side washer/dryer
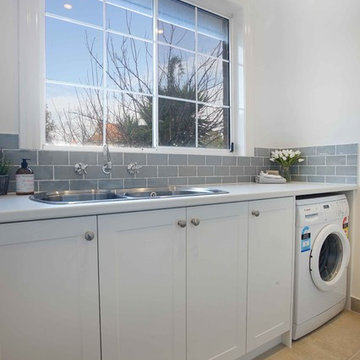
We renovated the main bathroom, ensuite, laundry and 2 powder rooms at this stunning property in Mill Park. A Hamptons style was carried throughout the rooms to create timeless, elegant spaces for this growing family. By adding Custom joinery we were able to maximise the functionality & storage. Joinery handles are Furnware Dorset in brushed nickel. The bathroom and ensuite feature Organic White Ceaserstone bench tops, contrasting Beaumont tiles, with classic white subway tiles from national tiles. Other features and fittings include Frameless shower screens provided by highgrove bathrooms, Methven shower heads, and Mondella Maestro tapware and ensuite pendant lights from Beacon Lighting.
A Freestanding tub with floor mounted bath spout from infinite tap-ware in the main bath add a touch of modern style.
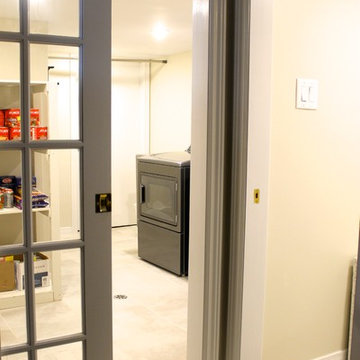
Caitlyn Blaney
Inspiration for a small contemporary l-shaped porcelain tile laundry room remodel in Ottawa with an utility sink, gray walls and a side-by-side washer/dryer
Inspiration for a small contemporary l-shaped porcelain tile laundry room remodel in Ottawa with an utility sink, gray walls and a side-by-side washer/dryer
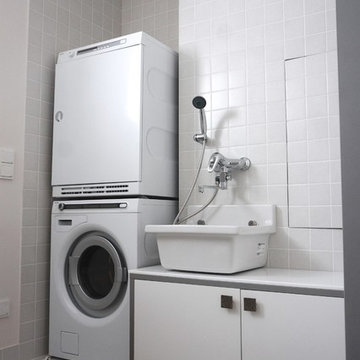
Inspiration for a contemporary laundry room remodel in Moscow with an utility sink, flat-panel cabinets, white cabinets, white walls and a stacked washer/dryer
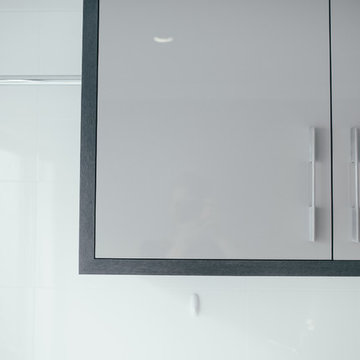
Rift Photography
Small trendy single-wall ceramic tile dedicated laundry room photo in Perth with an utility sink, gray cabinets, quartz countertops, white walls and a side-by-side washer/dryer
Small trendy single-wall ceramic tile dedicated laundry room photo in Perth with an utility sink, gray cabinets, quartz countertops, white walls and a side-by-side washer/dryer

Mid-sized trendy galley vinyl floor and black floor dedicated laundry room photo in Toronto with an utility sink, glass-front cabinets, white cabinets, laminate countertops, gray walls, a side-by-side washer/dryer and black countertops
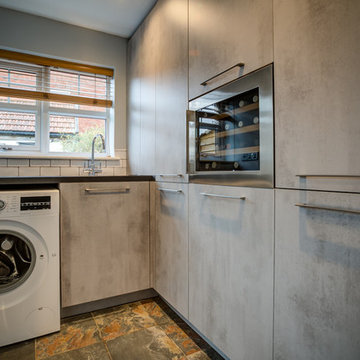
Shortwork Photography & Virtual Tours
Example of a small trendy laundry closet design in Other with an utility sink and flat-panel cabinets
Example of a small trendy laundry closet design in Other with an utility sink and flat-panel cabinets
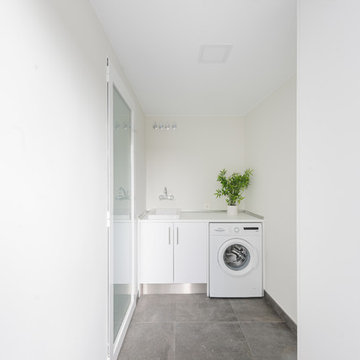
Pedro Etura
Dedicated laundry room - mid-sized contemporary single-wall ceramic tile and gray floor dedicated laundry room idea in Other with an utility sink, flat-panel cabinets, white cabinets, white walls and white countertops
Dedicated laundry room - mid-sized contemporary single-wall ceramic tile and gray floor dedicated laundry room idea in Other with an utility sink, flat-panel cabinets, white cabinets, white walls and white countertops
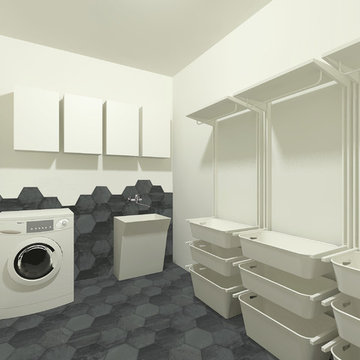
flavia benigni architetto
Utility room - mid-sized contemporary l-shaped porcelain tile and black floor utility room idea in Bologna with an utility sink, open cabinets, white cabinets, white walls and a side-by-side washer/dryer
Utility room - mid-sized contemporary l-shaped porcelain tile and black floor utility room idea in Bologna with an utility sink, open cabinets, white cabinets, white walls and a side-by-side washer/dryer
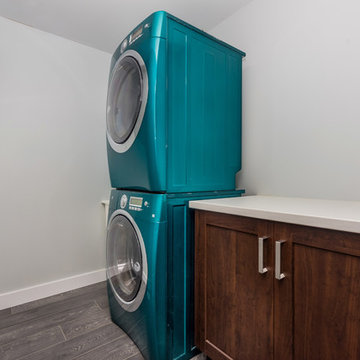
Laura Werrell, Home Shots Real Estate Photography
Inspiration for a mid-sized contemporary galley medium tone wood floor and brown floor dedicated laundry room remodel in Toronto with an utility sink, raised-panel cabinets, medium tone wood cabinets, laminate countertops, gray walls and a stacked washer/dryer
Inspiration for a mid-sized contemporary galley medium tone wood floor and brown floor dedicated laundry room remodel in Toronto with an utility sink, raised-panel cabinets, medium tone wood cabinets, laminate countertops, gray walls and a stacked washer/dryer
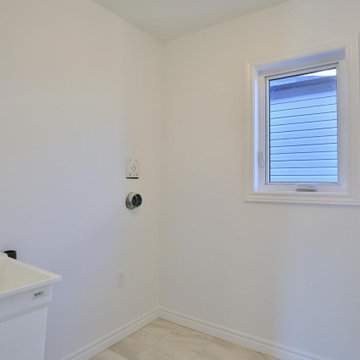
Inspiration for a small contemporary single-wall ceramic tile and beige floor dedicated laundry room remodel in Toronto with an utility sink and white walls
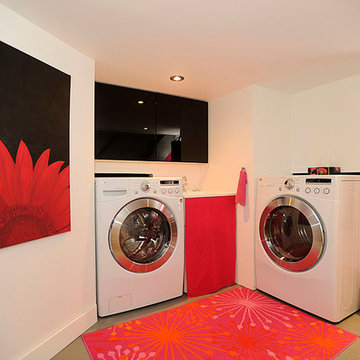
Small trendy l-shaped concrete floor dedicated laundry room photo in Toronto with an utility sink, raised-panel cabinets, black cabinets, white walls and a side-by-side washer/dryer
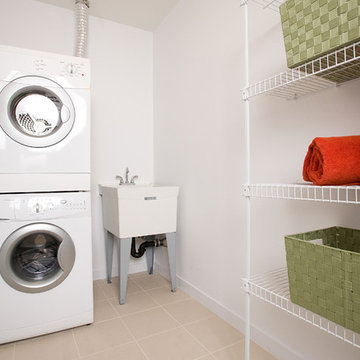
Rebecca Blissett Photography
Example of a mid-sized trendy ceramic tile dedicated laundry room design in Vancouver with an utility sink, open cabinets, gray walls and a stacked washer/dryer
Example of a mid-sized trendy ceramic tile dedicated laundry room design in Vancouver with an utility sink, open cabinets, gray walls and a stacked washer/dryer

The sperate laundry room was integrated into the kitchen and the client loves having the laundry hidden behind cupboards. The door to the backyard allows are easy access to the washing line.
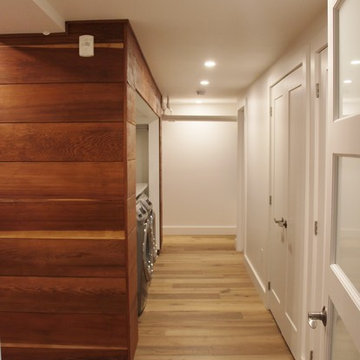
Example of a small trendy single-wall light wood floor laundry closet design in Toronto with an utility sink, laminate countertops, white walls and a side-by-side washer/dryer
Contemporary Laundry Room with an Utility Sink Ideas
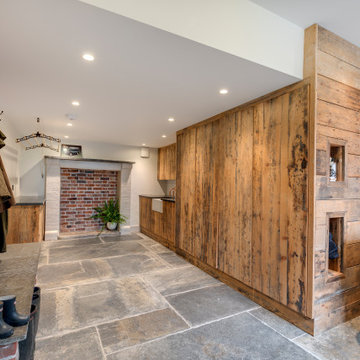
Inspiration for a large contemporary galley slate floor and gray floor utility room remodel in Devon with an utility sink, flat-panel cabinets, distressed cabinets, wood countertops, brown walls, a concealed washer/dryer and black countertops
9





