Contemporary Laundry Room with an Utility Sink Ideas
Refine by:
Budget
Sort by:Popular Today
141 - 160 of 286 photos
Item 1 of 3
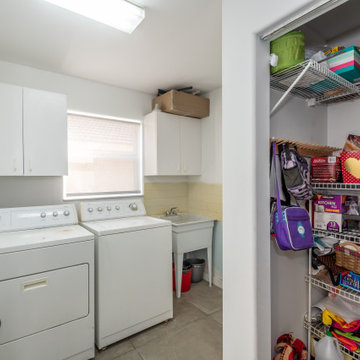
Example of a small trendy concrete floor and gray floor utility room design in Miami with an utility sink, white cabinets, white walls and a side-by-side washer/dryer
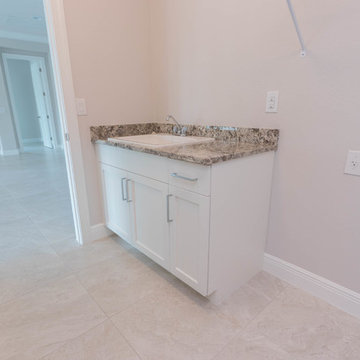
Just completed this gorgeous home in Bonita. This open floor plan showcases charcoal kitchen cabinetry with granite tops and a porcelain backsplash in the kitchen, boasting an oversized island; perfect for entertaining. All white cabinetry keeps the bathrooms airy and fresh. For more information contact Frey & Son Homes!
Cabinetry: Kith Kitchens - Cottage/Charcoal - Colony/Bright Martha White
Countertop: Granite - Omicron Silver
Hardware: Berenson Inc. - 4118-1BPN/4119-1026
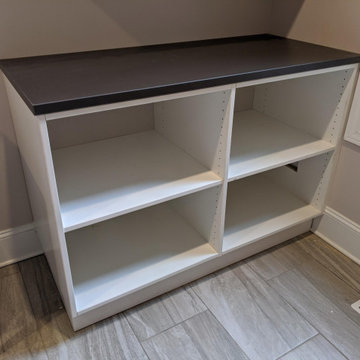
Mid-sized trendy single-wall light wood floor dedicated laundry room photo in Birmingham with an utility sink, flat-panel cabinets, white cabinets, laminate countertops, black walls, a side-by-side washer/dryer and black countertops
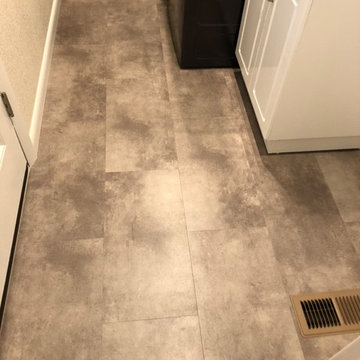
Example of a small trendy vinyl floor dedicated laundry room design in Denver with an utility sink and a side-by-side washer/dryer
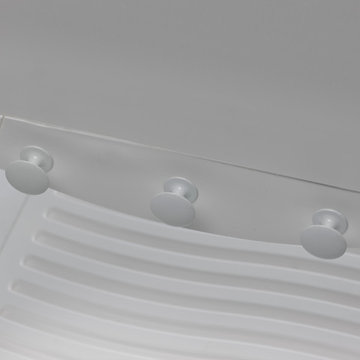
Get up-close and personal with our storage knobs
Small trendy laundry room photo in Philadelphia with an utility sink
Small trendy laundry room photo in Philadelphia with an utility sink

The Atwater's Laundry Room combines functionality and style with its design choices. White subway tile lines the walls, creating a clean and classic backdrop. Gray cabinets provide ample storage space for laundry essentials, keeping the room organized and clutter-free. The white laundry machine seamlessly blends into the space, maintaining a cohesive look. The white walls further enhance the brightness of the room, making it feel open and airy. Silver hardware adds a touch of sophistication and complements the overall color scheme. Potted plants bring a touch of nature and freshness to the room, creating a pleasant environment. The gray flooring adds a subtle contrast and ties the design together. The Atwater's Laundry Room is a practical and aesthetically pleasing space that makes laundry tasks more enjoyable.
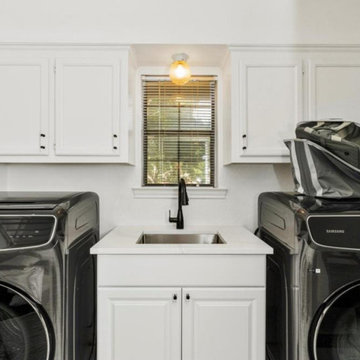
Dedicated laundry room - contemporary dedicated laundry room idea in Dallas with an utility sink, raised-panel cabinets, white cabinets, quartz countertops, white walls and a side-by-side washer/dryer
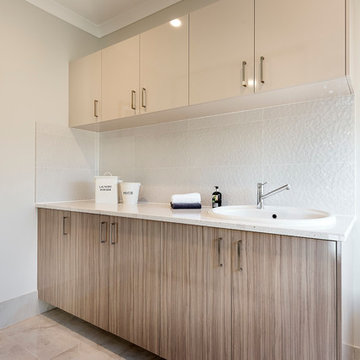
D-Max Photography
Example of a mid-sized trendy single-wall porcelain tile dedicated laundry room design in Perth with an utility sink, quartz countertops, white walls and gray cabinets
Example of a mid-sized trendy single-wall porcelain tile dedicated laundry room design in Perth with an utility sink, quartz countertops, white walls and gray cabinets
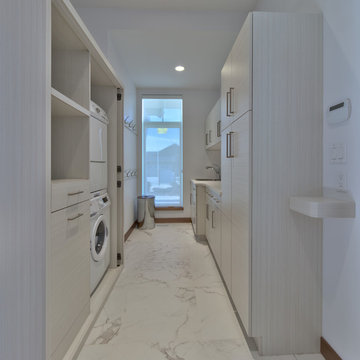
Dedicated laundry room - mid-sized contemporary galley porcelain tile dedicated laundry room idea in Other with an utility sink, flat-panel cabinets, light wood cabinets, quartz countertops, white walls and a stacked washer/dryer

Front entrance and utility room for the family home we renovated in Maida Vale, London.
Photography: Alexander James
Inspiration for a mid-sized contemporary galley ceramic tile and gray floor utility room remodel in London with an utility sink, open cabinets, blue cabinets, white walls, a stacked washer/dryer and white countertops
Inspiration for a mid-sized contemporary galley ceramic tile and gray floor utility room remodel in London with an utility sink, open cabinets, blue cabinets, white walls, a stacked washer/dryer and white countertops

stanza lavanderia con lavatrice, asciugatrice e spazio storage
Trendy single-wall porcelain tile and white floor dedicated laundry room photo in Other with an utility sink, flat-panel cabinets, white cabinets, wood countertops, gray backsplash, porcelain backsplash, gray walls, a stacked washer/dryer and white countertops
Trendy single-wall porcelain tile and white floor dedicated laundry room photo in Other with an utility sink, flat-panel cabinets, white cabinets, wood countertops, gray backsplash, porcelain backsplash, gray walls, a stacked washer/dryer and white countertops
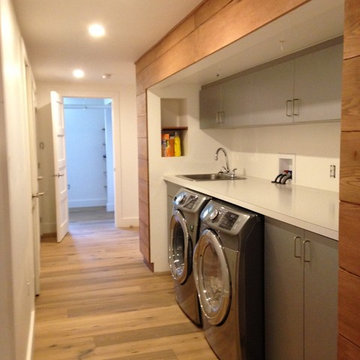
The laundry room is built into a centre 'island', which separates the family room from the bedroom area, creating privacy. The laundry area includes a hidden laundry chute that feeds a laundry basket, which is stored behind the the lower cabinet doors. The dehumidifer is located there as well, with air circulation created through a baseboard detail.
Claire MacDonald
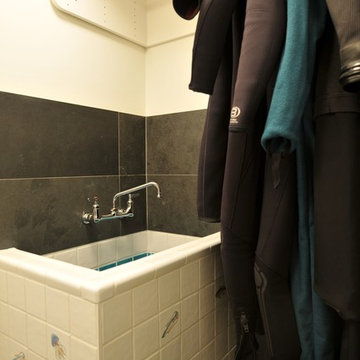
CCI Renovations/North Vancouver/Photos - John Friswell.
This Kitsilano Condo with beautiful views of English Bay and the North Shore Mountains lacked the interior lustre of a residence in the city. The goal was to bring into the space materials found in nature, giving them a connection with the outside world. Organic materials and colours were used to really transform this space into a more natural environment. This condo was poorly laid out and the 10’ high ceiling made it feel very vast. With a passion for cooking, our clients wanted to maximize the kitchen space, while taking advantage of the stunning views. The clean and simple lines of the millwork, the appliance integration, and the use of reflective surfaces made this space look and feel bigger and brighter. The ceiling treatment was applied not only as eye candy, but served the purpose of lowering the lighting, providing a better quality of lighting within the space. The bathroom offers a calming experience, again with simple clean lines and natural materials. With the addition of a utility room, a designated area to clean and dry scuba suits was built in. Fun tiles with tropical blues and fish were used to create a full wash tub, and a designated drying area makes this condo truly one of a kind.
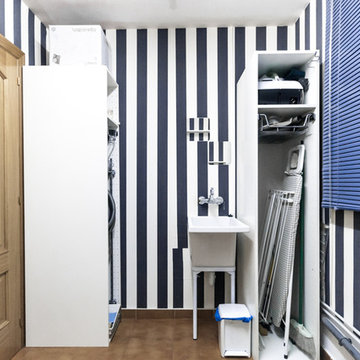
fotografia y estilismo: Mar Vidal
Example of a small trendy u-shaped ceramic tile and beige floor dedicated laundry room design in Other with an utility sink, open cabinets, white cabinets, laminate countertops and a side-by-side washer/dryer
Example of a small trendy u-shaped ceramic tile and beige floor dedicated laundry room design in Other with an utility sink, open cabinets, white cabinets, laminate countertops and a side-by-side washer/dryer
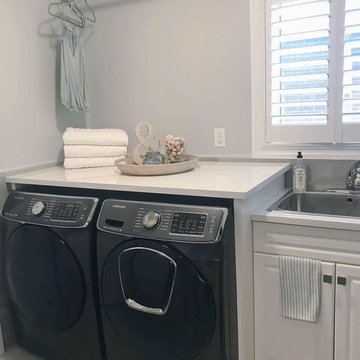
Laundry room design. Countertop above washer and dryer to facilitate folding. Hanging space for delicate laundry.
Laundry room - small contemporary single-wall ceramic tile and gray floor laundry room idea in Toronto with an utility sink, beaded inset cabinets, white cabinets, quartz countertops, gray walls, a side-by-side washer/dryer and white countertops
Laundry room - small contemporary single-wall ceramic tile and gray floor laundry room idea in Toronto with an utility sink, beaded inset cabinets, white cabinets, quartz countertops, gray walls, a side-by-side washer/dryer and white countertops
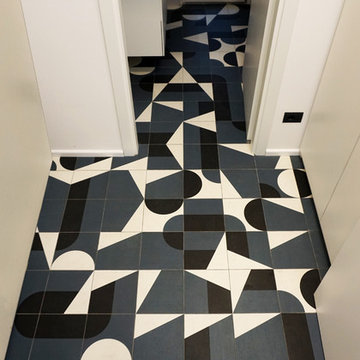
Small trendy galley porcelain tile and multicolored floor utility room photo in Other with an utility sink, flat-panel cabinets, white cabinets, white walls and a stacked washer/dryer
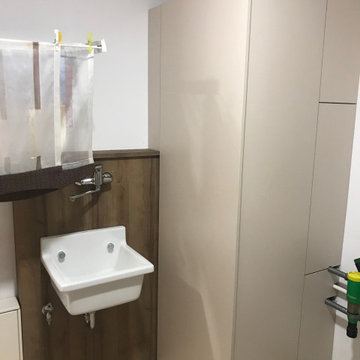
Bei diesem Ausbau eines Hausanschlußraumes kam es darauf an, den vorhandenen Raum optimal auszunutzen. Dabei sollte aber eine Schlichtheit und trotzdem Wohnlichkeit das arbeiten im integrierten Mini-Büro zur Freude machen. Ich denke, dass das erreicht wurde! Die deckenhohen Möbel schaffen Raum, trotzdem sind alle verdeckten Anschlüsse, Heizung, Sicherungskasten etc. jederzeit erreichbar. Es gibt Möglichkeiten der jederzeit anpaßbaren Nutzung, aber auch spezielle Lösungen, wie integrierte, ausziehbare Wäschekörbe.
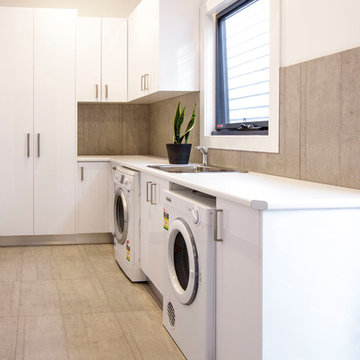
Anthaea Jones Photography
Mid-sized trendy l-shaped ceramic tile dedicated laundry room photo in Melbourne with an utility sink, white cabinets, quartz countertops and white walls
Mid-sized trendy l-shaped ceramic tile dedicated laundry room photo in Melbourne with an utility sink, white cabinets, quartz countertops and white walls
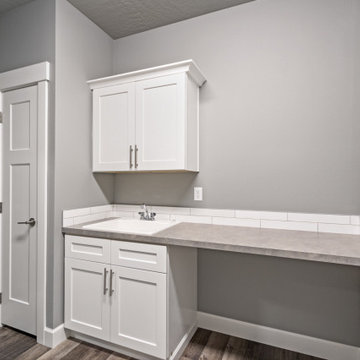
Laundry room
Example of a large trendy galley vinyl floor and gray floor dedicated laundry room design with an utility sink, shaker cabinets, white cabinets, laminate countertops, white backsplash, subway tile backsplash, gray walls, a side-by-side washer/dryer and gray countertops
Example of a large trendy galley vinyl floor and gray floor dedicated laundry room design with an utility sink, shaker cabinets, white cabinets, laminate countertops, white backsplash, subway tile backsplash, gray walls, a side-by-side washer/dryer and gray countertops
Contemporary Laundry Room with an Utility Sink Ideas
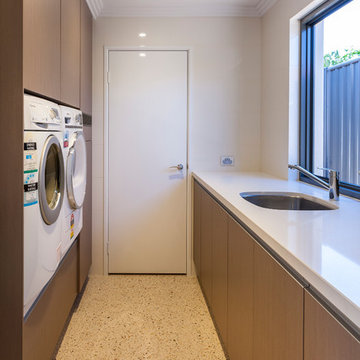
Inspiration for a small contemporary galley dedicated laundry room remodel in Perth with an utility sink, medium tone wood cabinets, quartz countertops and a side-by-side washer/dryer
8





