Contemporary Laundry Room with Blue Cabinets Ideas
Refine by:
Budget
Sort by:Popular Today
81 - 100 of 253 photos
Item 1 of 3
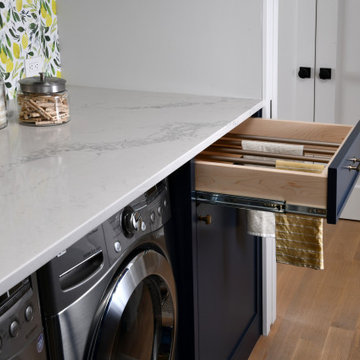
Mudroom feature a concealed drying rack.
Mid-sized trendy galley light wood floor and beige floor utility room photo in Other with flat-panel cabinets, blue cabinets, quartz countertops, a side-by-side washer/dryer and white countertops
Mid-sized trendy galley light wood floor and beige floor utility room photo in Other with flat-panel cabinets, blue cabinets, quartz countertops, a side-by-side washer/dryer and white countertops
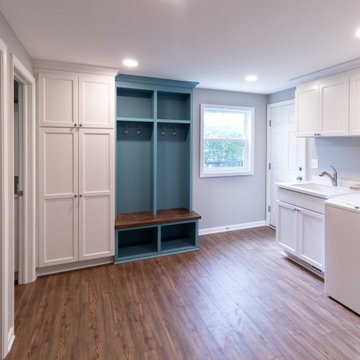
The attached garage was converted into a mudroom creating a first floor laundry space, a full size bathroom with a large walk in storage area.
Large trendy l-shaped medium tone wood floor and brown floor utility room photo in Cleveland with an undermount sink, shaker cabinets, blue cabinets, quartzite countertops, white backsplash, ceramic backsplash, gray walls, a side-by-side washer/dryer and white countertops
Large trendy l-shaped medium tone wood floor and brown floor utility room photo in Cleveland with an undermount sink, shaker cabinets, blue cabinets, quartzite countertops, white backsplash, ceramic backsplash, gray walls, a side-by-side washer/dryer and white countertops
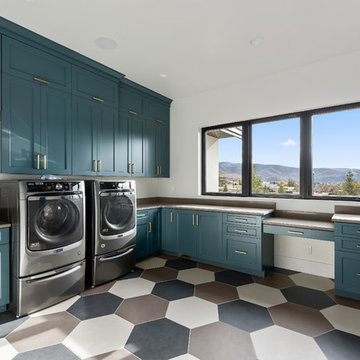
Inspiration for a huge contemporary l-shaped porcelain tile and multicolored floor dedicated laundry room remodel in Salt Lake City with an undermount sink, shaker cabinets, blue cabinets, quartz countertops, white walls, a side-by-side washer/dryer and beige countertops

We reimagined a closed-off room as a mighty mudroom with a pet spa for the Pasadena Showcase House of Design 2020. It features a dog bath with Japanese tile and a dog-bone drain, storage for the kids’ gear, a dog kennel, a wi-fi enabled washer/dryer, and a steam closet.
---
Project designed by Courtney Thomas Design in La Cañada. Serving Pasadena, Glendale, Monrovia, San Marino, Sierra Madre, South Pasadena, and Altadena.
For more about Courtney Thomas Design, click here: https://www.courtneythomasdesign.com/
To learn more about this project, click here:
https://www.courtneythomasdesign.com/portfolio/pasadena-showcase-pet-friendly-mudroom/
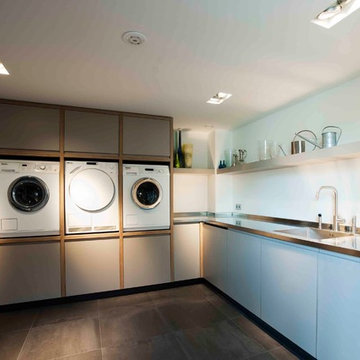
Utility room - large contemporary l-shaped utility room idea in New York with an integrated sink, stainless steel countertops, white walls, a side-by-side washer/dryer, flat-panel cabinets and blue cabinets

This spectacular family home situated above Lake Hodges in San Diego with sweeping views, was a complete interior and partial exterior remodel. Having gone untouched for decades, the home presented a unique challenge in that it was comprised of many cramped, unpermitted rooms and spaces that had been added over the years, stifling the home's true potential. Our team gutted the home down to the studs and started nearly from scratch.
The end result is simply stunning. Light, bright, and modern, the new version of this home demonstrates the power of thoughtful architectural planning, creative problem solving, and expert design details.
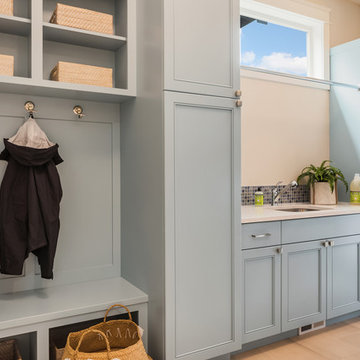
We used a delightful mix of soft color tones and warm wood floors in this Sammamish lakefront home.
Project designed by Michelle Yorke Interior Design Firm in Bellevue. Serving Redmond, Sammamish, Issaquah, Mercer Island, Kirkland, Medina, Clyde Hill, and Seattle.
For more about Michelle Yorke, click here: https://michelleyorkedesign.com/
To learn more about this project, click here:
https://michelleyorkedesign.com/sammamish-lakefront-home/
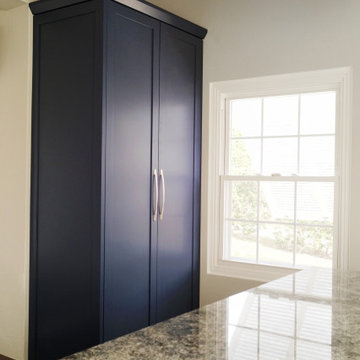
We turned an old storage room into a 14' x 20' laundry room with custom built cabinets and island with storage.
Large trendy ceramic tile and brown floor dedicated laundry room photo in New York with shaker cabinets, blue cabinets, quartzite countertops, gray walls, a side-by-side washer/dryer and gray countertops
Large trendy ceramic tile and brown floor dedicated laundry room photo in New York with shaker cabinets, blue cabinets, quartzite countertops, gray walls, a side-by-side washer/dryer and gray countertops
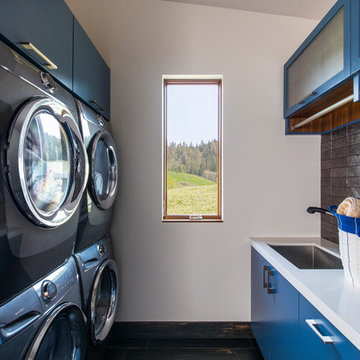
Dedicated laundry room - contemporary dedicated laundry room idea in San Luis Obispo with an undermount sink, flat-panel cabinets, blue cabinets, white walls and white countertops
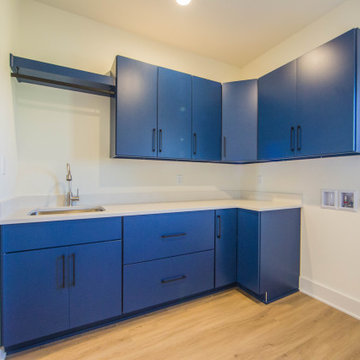
Cobalt blue cabinets make a statement in the laundry room.
Dedicated laundry room - large contemporary l-shaped medium tone wood floor and brown floor dedicated laundry room idea in Indianapolis with a drop-in sink, flat-panel cabinets, blue cabinets, white walls, a side-by-side washer/dryer and white countertops
Dedicated laundry room - large contemporary l-shaped medium tone wood floor and brown floor dedicated laundry room idea in Indianapolis with a drop-in sink, flat-panel cabinets, blue cabinets, white walls, a side-by-side washer/dryer and white countertops
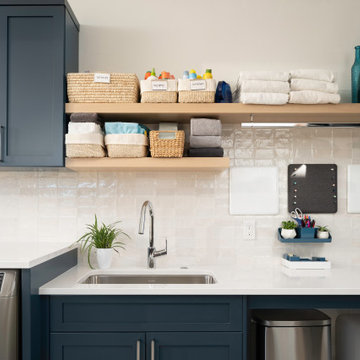
Rodwin Architecture & Skycastle Homes
Location: Boulder, Colorado, USA
Interior design, space planning and architectural details converge thoughtfully in this transformative project. A 15-year old, 9,000 sf. home with generic interior finishes and odd layout needed bold, modern, fun and highly functional transformation for a large bustling family. To redefine the soul of this home, texture and light were given primary consideration. Elegant contemporary finishes, a warm color palette and dramatic lighting defined modern style throughout. A cascading chandelier by Stone Lighting in the entry makes a strong entry statement. Walls were removed to allow the kitchen/great/dining room to become a vibrant social center. A minimalist design approach is the perfect backdrop for the diverse art collection. Yet, the home is still highly functional for the entire family. We added windows, fireplaces, water features, and extended the home out to an expansive patio and yard.
The cavernous beige basement became an entertaining mecca, with a glowing modern wine-room, full bar, media room, arcade, billiards room and professional gym.
Bathrooms were all designed with personality and craftsmanship, featuring unique tiles, floating wood vanities and striking lighting.
This project was a 50/50 collaboration between Rodwin Architecture and Kimball Modern
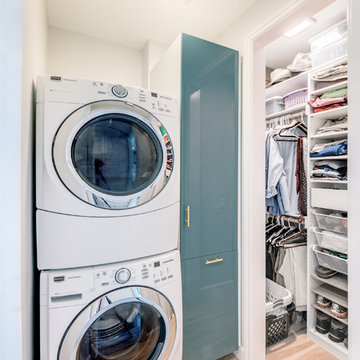
Designed by: Stel Builders
Inspiration for a small contemporary l-shaped light wood floor utility room remodel in San Diego with flat-panel cabinets, blue cabinets, white walls and a stacked washer/dryer
Inspiration for a small contemporary l-shaped light wood floor utility room remodel in San Diego with flat-panel cabinets, blue cabinets, white walls and a stacked washer/dryer
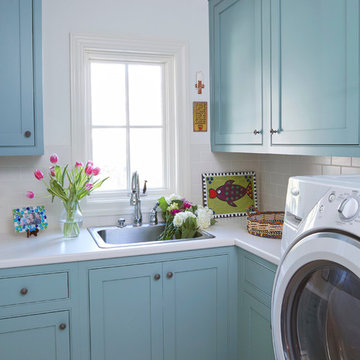
photo: Jean Allsopp
Inspiration for a contemporary ceramic tile laundry room remodel in Birmingham with a drop-in sink, shaker cabinets, blue cabinets, a side-by-side washer/dryer and white countertops
Inspiration for a contemporary ceramic tile laundry room remodel in Birmingham with a drop-in sink, shaker cabinets, blue cabinets, a side-by-side washer/dryer and white countertops
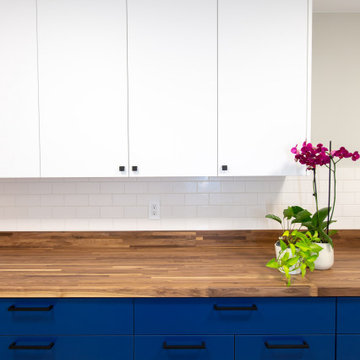
Mid-sized trendy galley dedicated laundry room photo in Seattle with flat-panel cabinets and blue cabinets

When the kitchen and laundry are next to each other, we often find it needs a face lift as well. We simply carried the same hale navy to the cabinets and decided to go with a wood stained top. Also, love the open storage for laundry baskets etc.
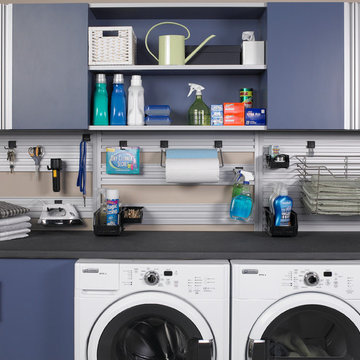
Custom blue powder coated cabinets are perfectly sized to go above and along side your washer and dryer. The custom slate counter top and slat wall for hanging laundry products complete this highly functional space.
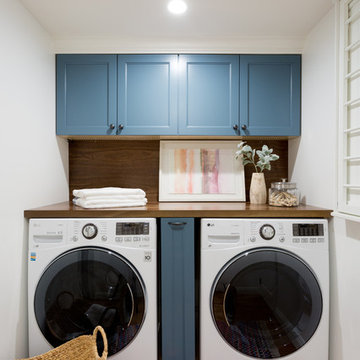
Amy Bartlam
Dedicated laundry room - contemporary medium tone wood floor dedicated laundry room idea in Los Angeles with blue cabinets, wood countertops and a side-by-side washer/dryer
Dedicated laundry room - contemporary medium tone wood floor dedicated laundry room idea in Los Angeles with blue cabinets, wood countertops and a side-by-side washer/dryer

Inspiration for a mid-sized contemporary porcelain tile and gray floor utility room remodel in Raleigh with an utility sink, flat-panel cabinets, blue cabinets, laminate countertops, orange backsplash, ceramic backsplash, white walls, a side-by-side washer/dryer and white countertops

Utility room - contemporary gray floor and wall paneling utility room idea in Grand Rapids with flat-panel cabinets, blue cabinets and multicolored walls
Contemporary Laundry Room with Blue Cabinets Ideas
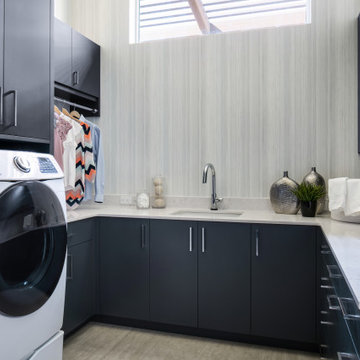
Huge trendy u-shaped porcelain tile, gray floor and wallpaper dedicated laundry room photo in Tampa with an undermount sink, flat-panel cabinets, blue cabinets, quartz countertops, white backsplash, quartz backsplash, gray walls, a side-by-side washer/dryer and white countertops
5





