Contemporary Laundry Room with Open Cabinets Ideas
Refine by:
Budget
Sort by:Popular Today
21 - 40 of 192 photos
Item 1 of 3
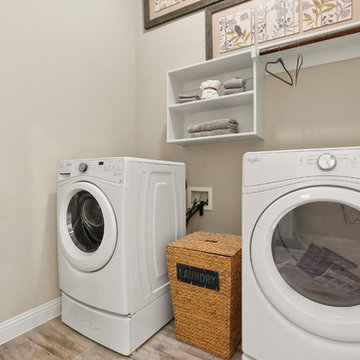
Dedicated laundry room - mid-sized contemporary single-wall ceramic tile and beige floor dedicated laundry room idea in Dallas with open cabinets, white cabinets, beige walls and a side-by-side washer/dryer
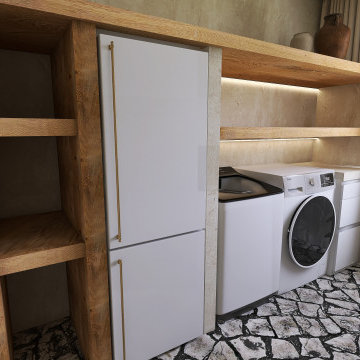
Laundry Room
Example of a huge trendy galley utility room design in Kansas City with open cabinets, medium tone wood cabinets, concrete countertops, a side-by-side washer/dryer and gray countertops
Example of a huge trendy galley utility room design in Kansas City with open cabinets, medium tone wood cabinets, concrete countertops, a side-by-side washer/dryer and gray countertops

The homeowners had just purchased this home in El Segundo and they had remodeled the kitchen and one of the bathrooms on their own. However, they had more work to do. They felt that the rest of the project was too big and complex to tackle on their own and so they retained us to take over where they left off. The main focus of the project was to create a master suite and take advantage of the rather large backyard as an extension of their home. They were looking to create a more fluid indoor outdoor space.
When adding the new master suite leaving the ceilings vaulted along with French doors give the space a feeling of openness. The window seat was originally designed as an architectural feature for the exterior but turned out to be a benefit to the interior! They wanted a spa feel for their master bathroom utilizing organic finishes. Since the plan is that this will be their forever home a curbless shower was an important feature to them. The glass barn door on the shower makes the space feel larger and allows for the travertine shower tile to show through. Floating shelves and vanity allow the space to feel larger while the natural tones of the porcelain tile floor are calming. The his and hers vessel sinks make the space functional for two people to use it at once. The walk-in closet is open while the master bathroom has a white pocket door for privacy.
Since a new master suite was added to the home we converted the existing master bedroom into a family room. Adding French Doors to the family room opened up the floorplan to the outdoors while increasing the amount of natural light in this room. The closet that was previously in the bedroom was converted to built in cabinetry and floating shelves in the family room. The French doors in the master suite and family room now both open to the same deck space.
The homes new open floor plan called for a kitchen island to bring the kitchen and dining / great room together. The island is a 3” countertop vs the standard inch and a half. This design feature gives the island a chunky look. It was important that the island look like it was always a part of the kitchen. Lastly, we added a skylight in the corner of the kitchen as it felt dark once we closed off the side door that was there previously.
Repurposing rooms and opening the floor plan led to creating a laundry closet out of an old coat closet (and borrowing a small space from the new family room).
The floors become an integral part of tying together an open floor plan like this. The home still had original oak floors and the homeowners wanted to maintain that character. We laced in new planks and refinished it all to bring the project together.
To add curb appeal we removed the carport which was blocking a lot of natural light from the outside of the house. We also re-stuccoed the home and added exterior trim.
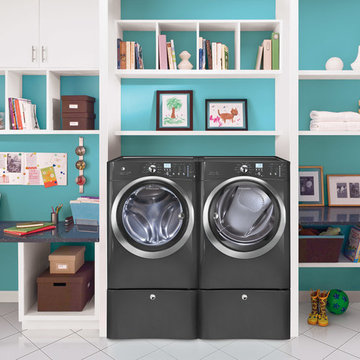
Featuring the latest in technology and design, Electrolux washers and dryers are innovative, intuitive and efficient.
Inspiration for a mid-sized contemporary single-wall porcelain tile and white floor utility room remodel in Boston with open cabinets, white cabinets, solid surface countertops, blue walls and a side-by-side washer/dryer
Inspiration for a mid-sized contemporary single-wall porcelain tile and white floor utility room remodel in Boston with open cabinets, white cabinets, solid surface countertops, blue walls and a side-by-side washer/dryer

A utility storage closet with a pull down ironing board.
Small trendy single-wall light wood floor utility room photo in Boston with open cabinets, white cabinets and white walls
Small trendy single-wall light wood floor utility room photo in Boston with open cabinets, white cabinets and white walls
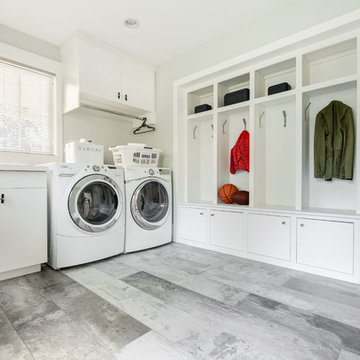
Large trendy galley porcelain tile utility room photo in New York with a drop-in sink, open cabinets, white cabinets, white walls and a side-by-side washer/dryer
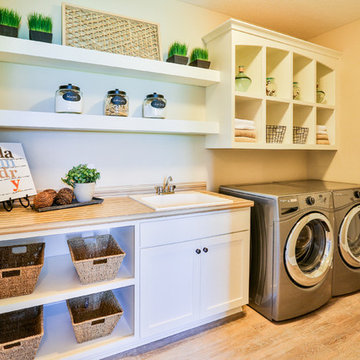
Utility room - mid-sized contemporary single-wall light wood floor utility room idea in Minneapolis with a drop-in sink, open cabinets, white cabinets, laminate countertops, beige walls and a side-by-side washer/dryer
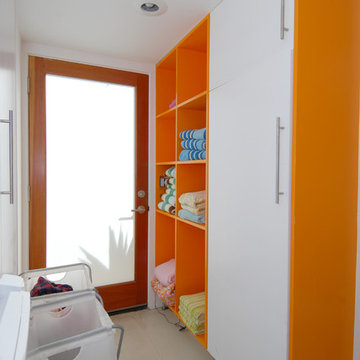
Inspiration for a contemporary galley laundry room remodel in Orange County with open cabinets and orange cabinets
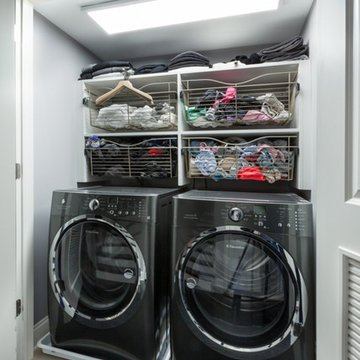
French doors open to reveal a well-organized laundry closet which includes pull-out baskets for sorting dirty clothes and telescoping valet rods for hanging cloths. Designed by Jamie Wilson from COS

© Scott Griggs Photography
Example of a small trendy single-wall ceramic tile and black floor laundry closet design in Denver with open cabinets, black cabinets, quartz countertops, multicolored walls, a side-by-side washer/dryer and black countertops
Example of a small trendy single-wall ceramic tile and black floor laundry closet design in Denver with open cabinets, black cabinets, quartz countertops, multicolored walls, a side-by-side washer/dryer and black countertops
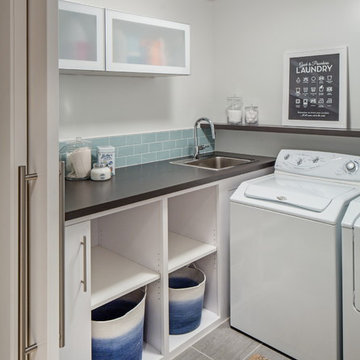
kessler photography
Example of a small trendy l-shaped porcelain tile dedicated laundry room design in Omaha with a drop-in sink, open cabinets, white cabinets, laminate countertops, white walls, a side-by-side washer/dryer and gray countertops
Example of a small trendy l-shaped porcelain tile dedicated laundry room design in Omaha with a drop-in sink, open cabinets, white cabinets, laminate countertops, white walls, a side-by-side washer/dryer and gray countertops

Aubrie Pick
Inspiration for a small contemporary single-wall medium tone wood floor laundry closet remodel in San Francisco with open cabinets, gray cabinets, solid surface countertops, gray walls and a side-by-side washer/dryer
Inspiration for a small contemporary single-wall medium tone wood floor laundry closet remodel in San Francisco with open cabinets, gray cabinets, solid surface countertops, gray walls and a side-by-side washer/dryer
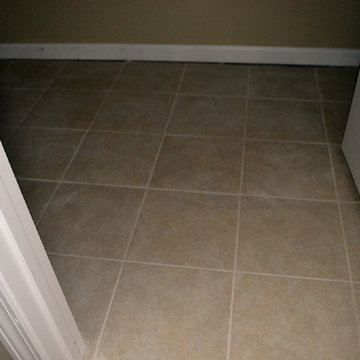
Inspiration for a mid-sized contemporary galley ceramic tile dedicated laundry room remodel in Other with open cabinets, white cabinets and beige walls

Laundry closet - small contemporary single-wall medium tone wood floor and brown floor laundry closet idea in New York with open cabinets, white cabinets, solid surface countertops, white walls, a side-by-side washer/dryer and white countertops
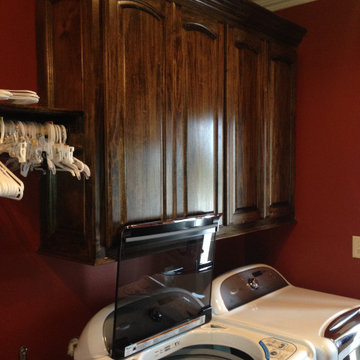
Upper cabinets for laundry detergents and dryer suppies
Example of a mid-sized trendy single-wall utility room design in New Orleans with an utility sink, open cabinets, dark wood cabinets, red walls and a side-by-side washer/dryer
Example of a mid-sized trendy single-wall utility room design in New Orleans with an utility sink, open cabinets, dark wood cabinets, red walls and a side-by-side washer/dryer
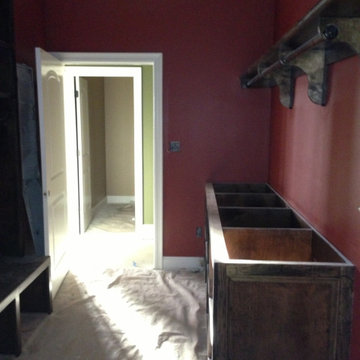
8 Basket Cabinet, Kid's Lockers for books and school, Cabinet above washer and dryer
Large trendy single-wall utility room photo in New Orleans with an utility sink, open cabinets, dark wood cabinets, granite countertops, a side-by-side washer/dryer and multicolored countertops
Large trendy single-wall utility room photo in New Orleans with an utility sink, open cabinets, dark wood cabinets, granite countertops, a side-by-side washer/dryer and multicolored countertops

Baskets on the open shelves help to keep things in place and organized. Simple Ikea base cabinets house the sink plumbing and a large tub for recycling.
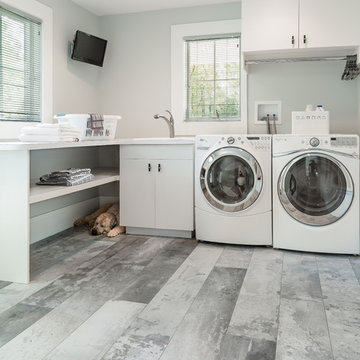
Inspiration for a large contemporary galley porcelain tile utility room remodel in New York with a drop-in sink, open cabinets, white cabinets, white walls and a side-by-side washer/dryer
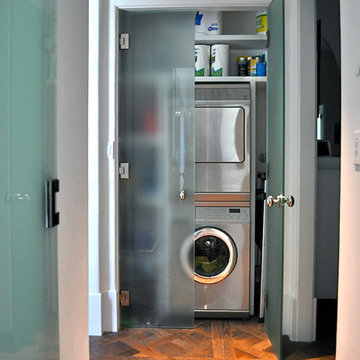
Modern space saving laundry room for the guest house.
Example of a small trendy single-wall medium tone wood floor laundry closet design in Charlotte with white walls, a stacked washer/dryer and open cabinets
Example of a small trendy single-wall medium tone wood floor laundry closet design in Charlotte with white walls, a stacked washer/dryer and open cabinets
Contemporary Laundry Room with Open Cabinets Ideas
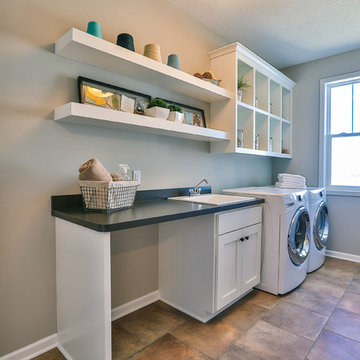
Mid-sized trendy single-wall ceramic tile laundry room photo in Minneapolis with a drop-in sink, open cabinets, white cabinets, laminate countertops, gray walls and a side-by-side washer/dryer
2





