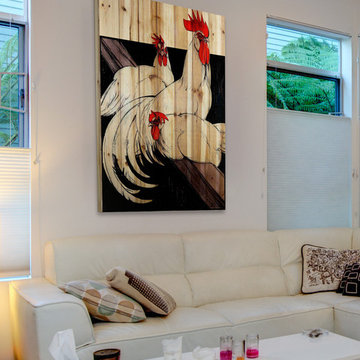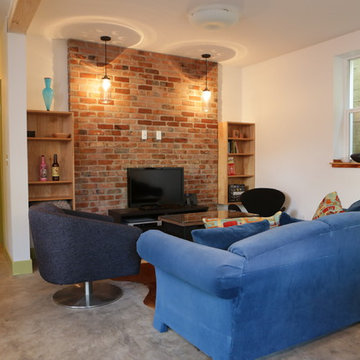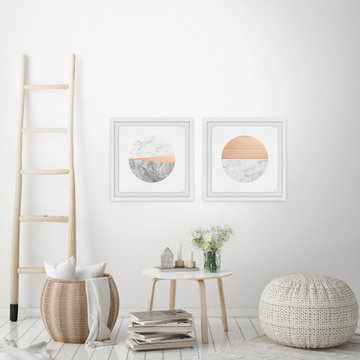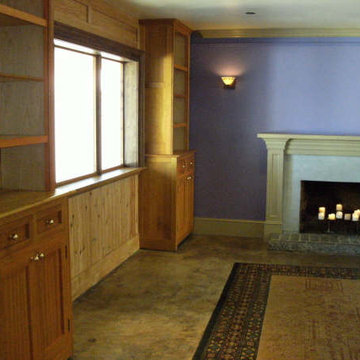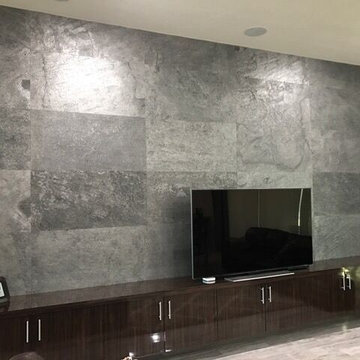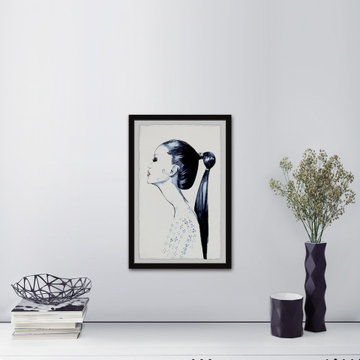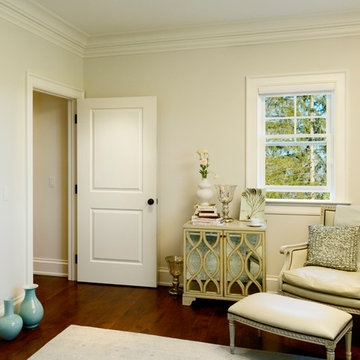Contemporary Living Room Ideas
Refine by:
Budget
Sort by:Popular Today
60801 - 60820 of 503,146 photos
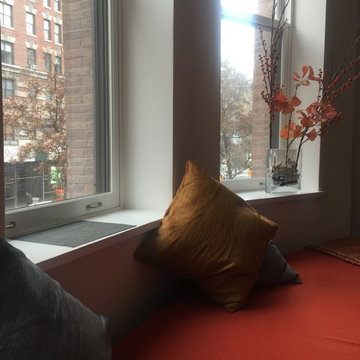
window day-bed, custom built-in
Inspiration for a contemporary living room remodel in New York
Inspiration for a contemporary living room remodel in New York
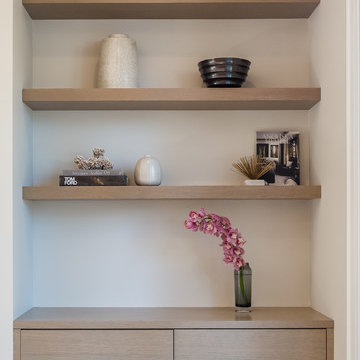
Living room - mid-sized contemporary enclosed light wood floor and brown floor living room idea in San Francisco with white walls and a ribbon fireplace
Find the right local pro for your project
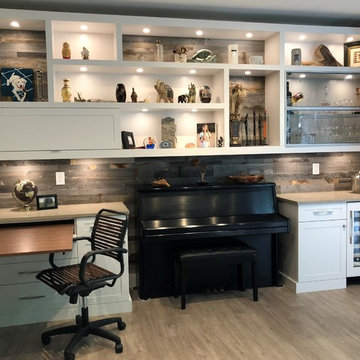
Here we show the desktop pulled out for the workspace. The drawer next to it includes a charging station built in to the drawer for her laptop and phone.
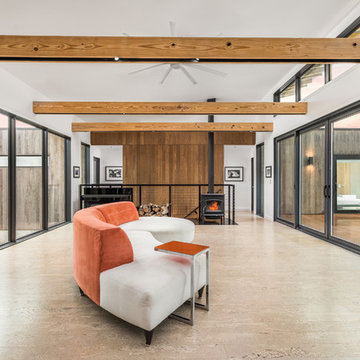
View of Living Room from Kitchen - Architecture/Interiors: HAUS | Architecture For Modern Lifestyles - Construction Management: WERK | Building Modern - Photography: The Home Aesthetic
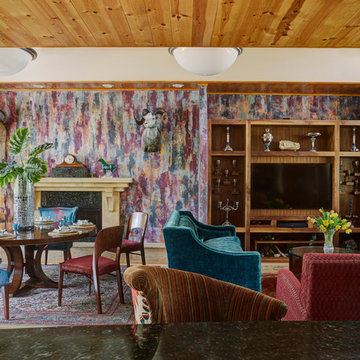
Kaskel Photo
Living room - contemporary living room idea in Houston
Living room - contemporary living room idea in Houston
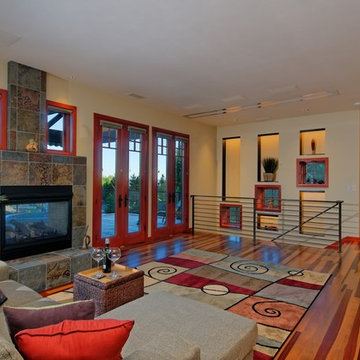
Trendy medium tone wood floor living room photo in Seattle with beige walls, a standard fireplace and a tile fireplace
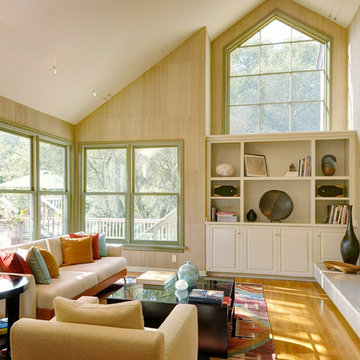
Scott DuBose Photography
Example of a mid-sized trendy light wood floor living room design in San Francisco with a standard fireplace
Example of a mid-sized trendy light wood floor living room design in San Francisco with a standard fireplace
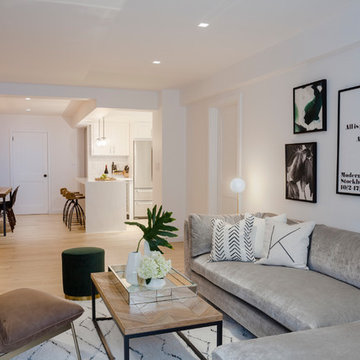
Situated along the East River, this one bedroom, two bathroom apartment serves as an oasis for the Upper East Side home owner with carefully curated detail and breathtaking views. Her love of open, feng shui-inspired design set the stage for this complete apartment renovation.
Upon entering the space, guests are greeted by an open, airy, and light-filled Foyer that was doubled in size for this transformation. The black metal wall glazing at the end of the foyer provides framed views of the teak wood dining table, black shell Eames dining chairs with walnut Eiffel legs, and a glamorous brass chandelier. It also gives guests a first hint at the industrial accents to anticipate throughout.
Natural finished wide plank wood flooring leads guests into a contemporary open floor plan. Previously a cramped Dining Room and dated Kitchen, the space was opened up by removing dividing walls — transforming it into the perfect space for dinner parties and socializing. Featuring crisp white cabinetry with glass inserts and stainless steel appliances, the Kitchen is finished off with polished chrome hardware and fixtures to add a bit of sparkle throughout. Marble slab countertops with a waterfall edge and industrial globe pendants provide a stunning framed backdrop for the hand-carved mango wood counter stools.
Just beyond the Kitchen; the Living Room warmly welcomes guests with a luxurious Milan shadow grey velvet sectional atop a plush ivory Moroccan area rug. This pairing is surrounded by luxurious accents like custom marble window sills, a cognac leather lounge chair, and an emerald green velvet ottoman, both detailed with sophisticated brass accents. Other moments of glamour are infused throughout, including a mirrored tray and accessories that sit on top of an industrial teak and black metal framed coffee table. The apartment’s luxury components are juxtaposed with unique custom framed art, curated and placed to speak to the personality of the home owner.
The powder room is another nod to the client’s love of the modern, industrial aesthetic with black grouted subway tile, a black metal trimmed mirror, sconces and stunning Aztec-inspired black and white painted cement tile. No luxury design is complete without creation of spa-like places of respite. The master bathroom walls are clad in white quartz with a textured chevron marble feature wall. The Carrara marble hexagon floors provide a luxurious platform beneath the home owner’s feet as she unwinds with a glass of wine in the spa bathtub made for deep soaking.
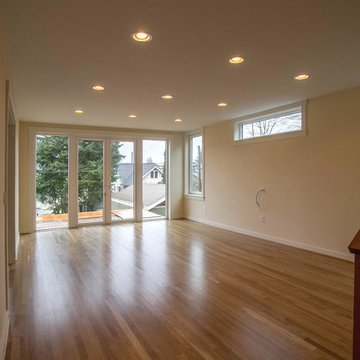
Remodel and addition by Grouparchitect & Eakman Construction. Photographer: AMF Photography.
Mid-sized trendy open concept medium tone wood floor and brown floor living room photo in Seattle with white walls and a wall-mounted tv
Mid-sized trendy open concept medium tone wood floor and brown floor living room photo in Seattle with white walls and a wall-mounted tv
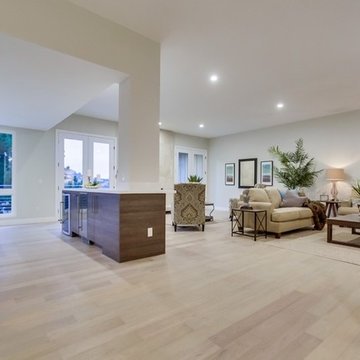
Spacious island and two colors of cabinetry highlight this spectacular La Jolla Heights townhome remodel.
Example of a trendy living room design in San Diego
Example of a trendy living room design in San Diego
Contemporary Living Room Ideas
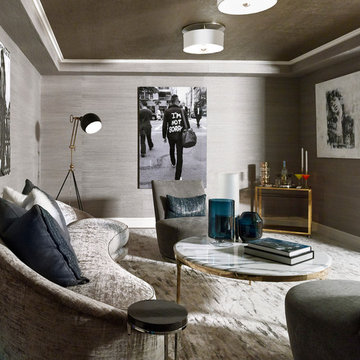
JJ JETEL & JANET SAMUELS PHOTOGRAPHS
Inspiration for a mid-sized contemporary enclosed and formal carpeted and gray floor living room remodel in New York with gray walls, no fireplace and no tv
Inspiration for a mid-sized contemporary enclosed and formal carpeted and gray floor living room remodel in New York with gray walls, no fireplace and no tv
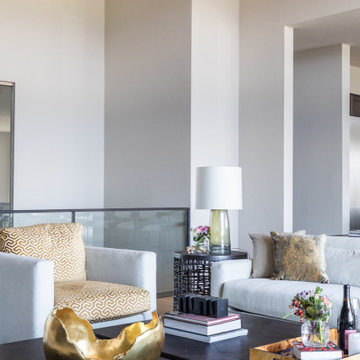
This new-build home in Denver is all about custom furniture, textures, and finishes. The style is a fusion of modern design and mountain home decor. The fireplace in the living room is custom-built with natural stone from Italy, the master bedroom flaunts a gorgeous, bespoke 200-pound chandelier, and the wall-paper is hand-made, too.
Project designed by Denver, Colorado interior designer Margarita Bravo. She serves Denver as well as surrounding areas such as Cherry Hills Village, Englewood, Greenwood Village, and Bow Mar.
For more about MARGARITA BRAVO, click here: https://www.margaritabravo.com/
To learn more about this project, click here:
https://www.margaritabravo.com/portfolio/castle-pines-village-interior-design/
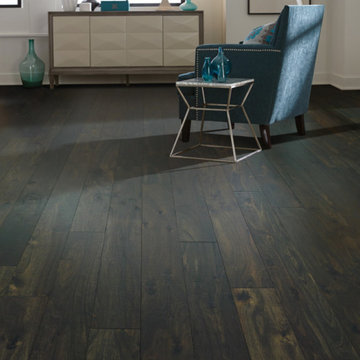
Large trendy open concept dark wood floor and brown floor living room photo in Sacramento with white walls
3041






