Contemporary Living Space Ideas
Refine by:
Budget
Sort by:Popular Today
101 - 120 of 13,627 photos
Item 1 of 3
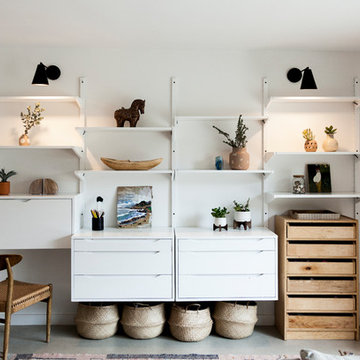
Simple, flexible and functional shelving provides a centerpiece to a room and enclosed storage. Interior Design by Amy Terranova.
Family room library - mid-sized contemporary enclosed concrete floor and gray floor family room library idea in Los Angeles with white walls
Family room library - mid-sized contemporary enclosed concrete floor and gray floor family room library idea in Los Angeles with white walls
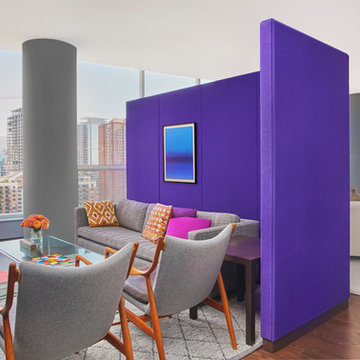
Mike Schwartz Photography
Family room library - mid-sized contemporary open concept dark wood floor family room library idea in Chicago with white walls and a concealed tv
Family room library - mid-sized contemporary open concept dark wood floor family room library idea in Chicago with white walls and a concealed tv
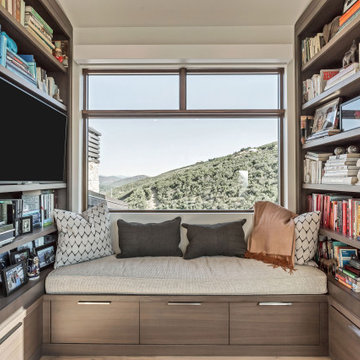
Inspiration for a contemporary enclosed medium tone wood floor and brown floor family room library remodel in Salt Lake City with beige walls, no fireplace and a wall-mounted tv
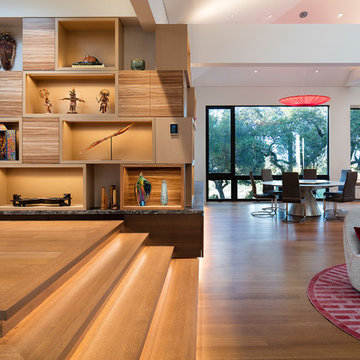
Misha Bruk
Large trendy open concept medium tone wood floor and brown floor living room library photo in San Francisco with white walls, a ribbon fireplace, a metal fireplace and a concealed tv
Large trendy open concept medium tone wood floor and brown floor living room library photo in San Francisco with white walls, a ribbon fireplace, a metal fireplace and a concealed tv
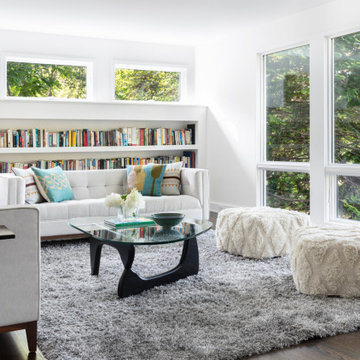
Inspiration for a large contemporary enclosed dark wood floor and brown floor living room library remodel in New York with white walls and no fireplace
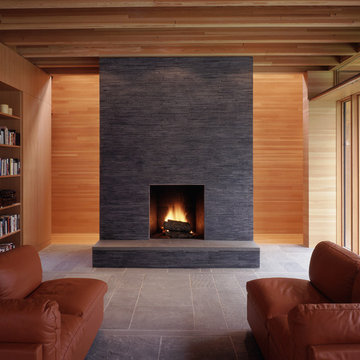
Type-Variant is an award winning home from multi-award winning Minneapolis architect Vincent James, built by Yerigan Construction around 1996. The popular assumption is that it is a shipping container home, but it is actually wood-framed, copper clad volumes, all varying in size, proportion, and natural light. This house includes interior and exterior stairs, ramps, and bridges for travel throughout.
Check out its book on Amazon: Type/Variant House: Vincent James
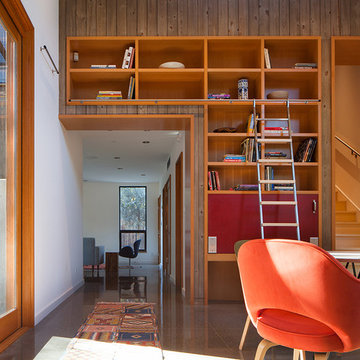
Photograph © Richard Barnes
Large trendy open concept concrete floor living room library photo in San Francisco with multicolored walls, no fireplace and no tv
Large trendy open concept concrete floor living room library photo in San Francisco with multicolored walls, no fireplace and no tv
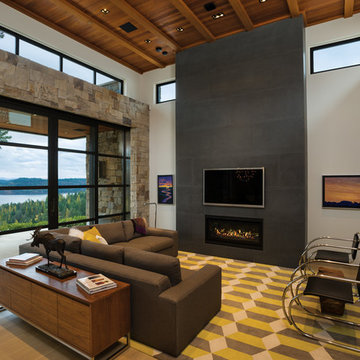
Example of a mid-sized trendy enclosed light wood floor living room library design in Seattle with white walls, a ribbon fireplace, a stone fireplace and a wall-mounted tv

Family Room
Mid-sized trendy open concept medium tone wood floor and brown floor family room library photo in Miami with green walls, a ribbon fireplace, a stone fireplace and a wall-mounted tv
Mid-sized trendy open concept medium tone wood floor and brown floor family room library photo in Miami with green walls, a ribbon fireplace, a stone fireplace and a wall-mounted tv
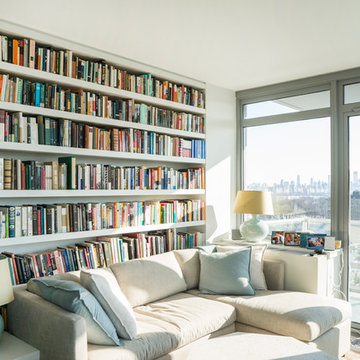
Paulina Hospod
Example of a large trendy open concept medium tone wood floor living room library design in New York with white walls and no fireplace
Example of a large trendy open concept medium tone wood floor living room library design in New York with white walls and no fireplace
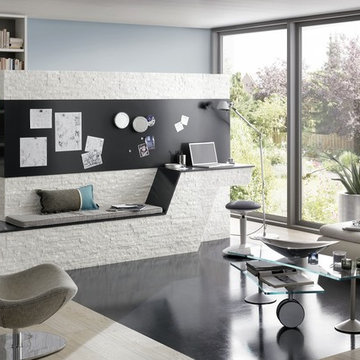
Room divider covered with pure white real stone wall panels.
These natural stone panels form Stone Design bring the warm feeling of nature into your home. The panels are made of real and tightly stacked stone. They come with a interlocking system for easy installation. The stone is durable, easy to clean, does not discolor and is moist, frost, and heat resistant. The panels are easy to install with a regular natural stone adhesive.
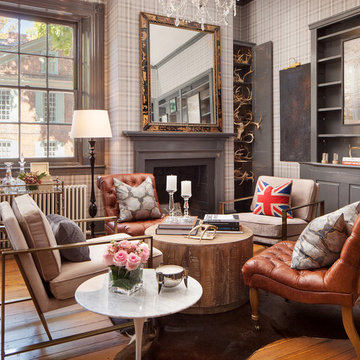
Design by Deanna Johnson and Jena Buffone. Photo By Daniel Jackson
Example of a small trendy enclosed light wood floor living room library design in Other with gray walls and a wood fireplace surround
Example of a small trendy enclosed light wood floor living room library design in Other with gray walls and a wood fireplace surround
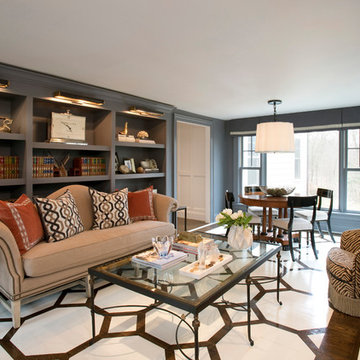
Shelly Harrison
Example of a mid-sized trendy enclosed multicolored floor and painted wood floor living room library design in Boston with gray walls, a standard fireplace, a plaster fireplace and no tv
Example of a mid-sized trendy enclosed multicolored floor and painted wood floor living room library design in Boston with gray walls, a standard fireplace, a plaster fireplace and no tv

This cozy gathering space in the heart of Davis, CA takes cues from traditional millwork concepts done in a contemporary way.
Accented with light taupe, the grid panel design on the walls adds dimension to the otherwise flat surfaces. A brighter white above celebrates the room’s high ceilings, offering a sense of expanded vertical space and deeper relaxation.
Along the adjacent wall, bench seating wraps around to the front entry, where drawers provide shoe-storage by the front door. A built-in bookcase complements the overall design. A sectional with chaise hides a sleeper sofa. Multiple tables of different sizes and shapes support a variety of activities, whether catching up over coffee, playing a game of chess, or simply enjoying a good book by the fire. Custom drapery wraps around the room, and the curtains between the living room and dining room can be closed for privacy. Petite framed arm-chairs visually divide the living room from the dining room.
In the dining room, a similar arch can be found to the one in the kitchen. A built-in buffet and china cabinet have been finished in a combination of walnut and anegre woods, enriching the space with earthly color. Inspired by the client’s artwork, vibrant hues of teal, emerald, and cobalt were selected for the accessories, uniting the entire gathering space.
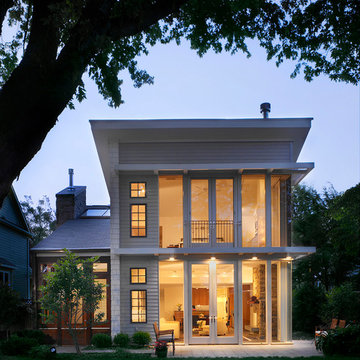
Hoachlander Davis Photography
Inspiration for a mid-sized contemporary open concept porcelain tile living room library remodel in DC Metro with white walls, a corner fireplace, a stone fireplace and a media wall
Inspiration for a mid-sized contemporary open concept porcelain tile living room library remodel in DC Metro with white walls, a corner fireplace, a stone fireplace and a media wall
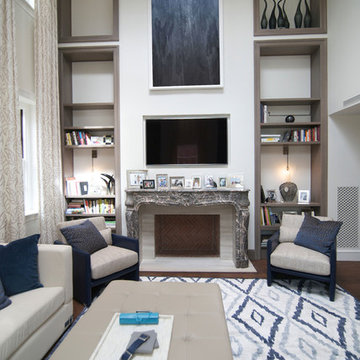
Jamie Hayhurst Photography
Living room library - contemporary open concept medium tone wood floor living room library idea in Boston with beige walls, a standard fireplace, a plaster fireplace and a wall-mounted tv
Living room library - contemporary open concept medium tone wood floor living room library idea in Boston with beige walls, a standard fireplace, a plaster fireplace and a wall-mounted tv
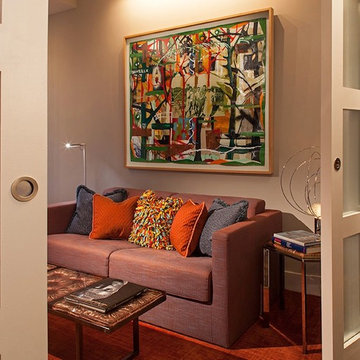
This unique space in lower-Manhattan offers sweeping views to the east, west and south. The loft had been gut-renovated in the 1980s, but was in need of updating. Modern finishes, luxurious furnishings and technology upgrades were made throughout the apartment. Included in the re-fresh was a luxurious new master bathroom with a two-person walk-in shower, a soaking tub with a dramatic city view, heated marble floors and an integrated television in the vanity mirror. In the kitchen, the custom cabinetry remained in place, but new countertops, backsplash, lighting and appliances were added. Electric shades, integrated lighting and audio/video systems completed the renovation.
Photography by Peter Kubilus
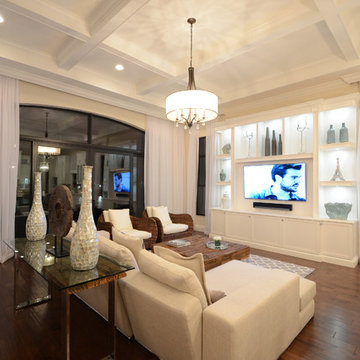
Fabulous home in newest luxury development in Delray Beach, FL. Open family room to kitchen for easy entertaining. Home has dedicated theater so this room if for gathering together and having a great viewing area while family life goes on.
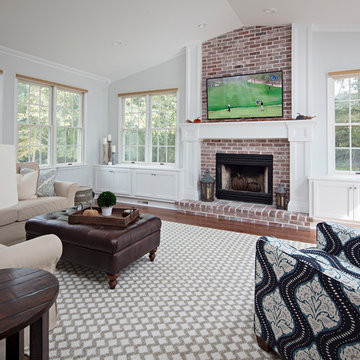
This traditional brick fireplace is accented by surrounding custom-built white cabinetry that incorporate surrounding picture windows into a seamless design. Contact our design professionals to help you develop a plan that optimizes your treasured recreation space.
Contemporary Living Space Ideas
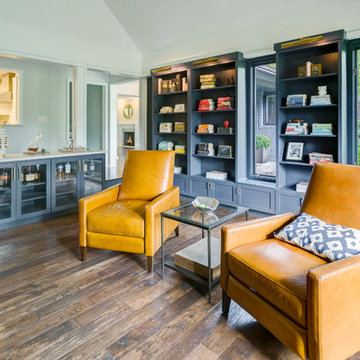
ARC Photography
Inspiration for a large contemporary open concept medium tone wood floor family room library remodel in Los Angeles with gray walls, a standard fireplace, a stone fireplace and no tv
Inspiration for a large contemporary open concept medium tone wood floor family room library remodel in Los Angeles with gray walls, a standard fireplace, a stone fireplace and no tv
6









