Contemporary Living Space Ideas
Refine by:
Budget
Sort by:Popular Today
41 - 60 of 1,029 photos
Item 1 of 3
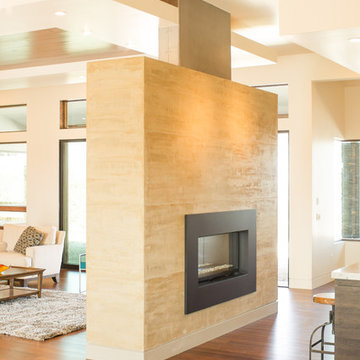
The main living room is designed for entertaining and maximizing the views of the city while still being comfortable for everyday life. The open floor plan uses a large freestanding fireplace, floating ceilings, stone column and barn door to define the entry, living room, kitchen, breakfast nook, dining room and media room while keeping easy flow from space to space.
-Mike Larson Estate Photography
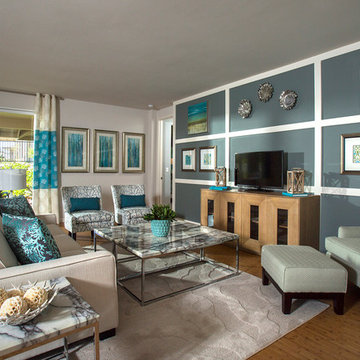
Ryan Siphers Photography
Mid-sized trendy open concept bamboo floor living room photo in Hawaii with multicolored walls and a tv stand
Mid-sized trendy open concept bamboo floor living room photo in Hawaii with multicolored walls and a tv stand
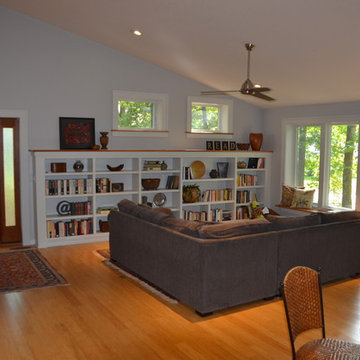
Contemporary living area that opens to the dining room and kitchen. White painted shelving with bead board back panel. Window ledge is wide enough for additional seating when needed.
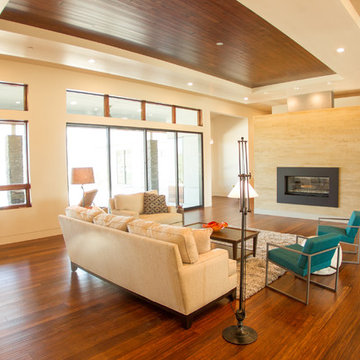
The main living room is designed for entertaining and maximizing the views of the city while still being comfortable for everyday life. The open floor plan uses a large freestanding fireplace, floating ceilings, stone column and barn door to define the entry, living room, kitchen, breakfast nook, dining room and media room while keeping easy flow from space to space.
-Mike Larson Estate Photography
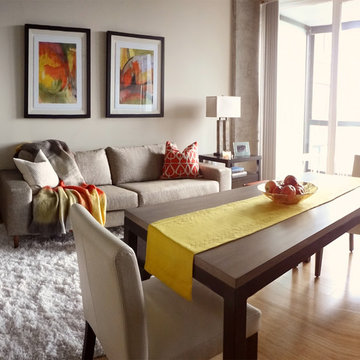
Luna Grey
Example of a small trendy open concept bamboo floor living room design in Philadelphia with white walls, no fireplace and no tv
Example of a small trendy open concept bamboo floor living room design in Philadelphia with white walls, no fireplace and no tv
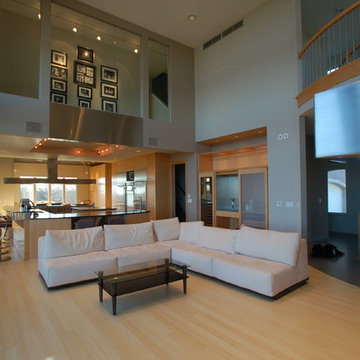
A second floor hallway with a glass wall..Wow! The interest it can add to the room below is Limitless. It gives the feel of an art gallery up above.
Example of a huge trendy bamboo floor living room design in Milwaukee with gray walls
Example of a huge trendy bamboo floor living room design in Milwaukee with gray walls
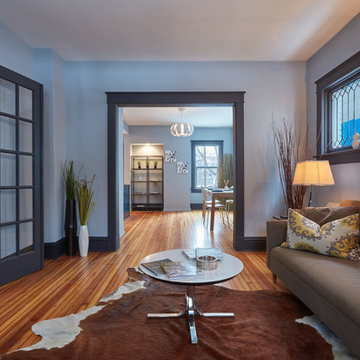
Inspiration for a mid-sized contemporary formal and enclosed bamboo floor and brown floor living room remodel in Kansas City with gray walls, no fireplace and no tv
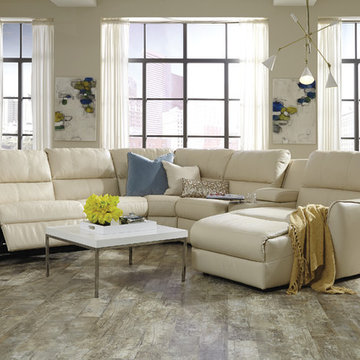
Recliners.LA is a leading distributor of high quality motion, sleeping & reclining furniture and home entertainment furniture. Check out our Palliser Furniture Collection.
Come visit a showroom in Los Angeles and Orange County today or visit us online at https://goo.gl/7Pbnco. (Recliners.LA)
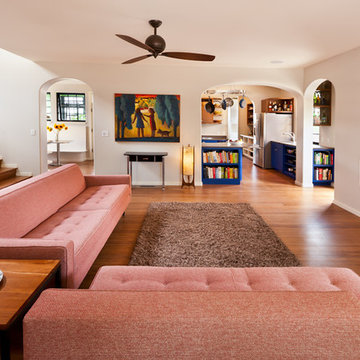
Photography by Daniel O'Connor Photography www.danieloconnorphoto.com
Inspiration for a mid-sized contemporary enclosed and formal bamboo floor and brown floor living room remodel in Denver with a ribbon fireplace, no tv and white walls
Inspiration for a mid-sized contemporary enclosed and formal bamboo floor and brown floor living room remodel in Denver with a ribbon fireplace, no tv and white walls
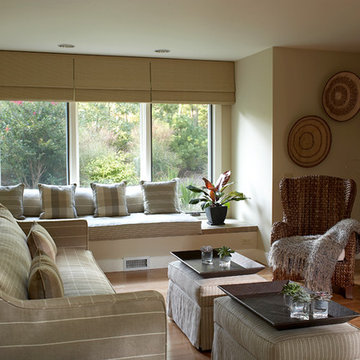
Den in total home renovation
Photography by Phillip Ennis
Large trendy formal and enclosed bamboo floor living room photo in New York with beige walls, a standard fireplace, a stone fireplace and no tv
Large trendy formal and enclosed bamboo floor living room photo in New York with beige walls, a standard fireplace, a stone fireplace and no tv
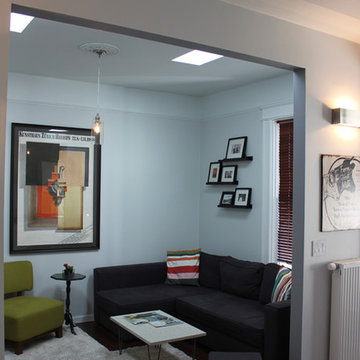
Living room - small contemporary open concept bamboo floor living room idea in San Francisco with gray walls, no fireplace and no tv
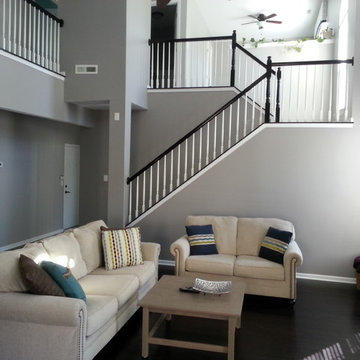
Living room after.
Example of a large trendy open concept bamboo floor living room design in Charlotte with gray walls, a standard fireplace, a wood fireplace surround and a wall-mounted tv
Example of a large trendy open concept bamboo floor living room design in Charlotte with gray walls, a standard fireplace, a wood fireplace surround and a wall-mounted tv
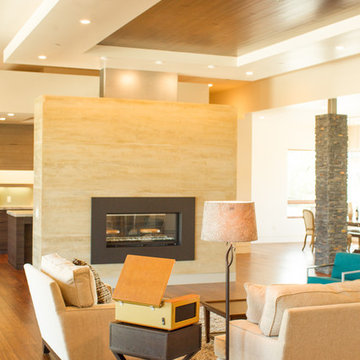
The main living room is designed for entertaining and maximizing the views of the city while still being comfortable for everyday life. The open floor plan uses a large freestanding fireplace, floating ceilings, stone column and barn door to define the entry, living room, kitchen, breakfast nook, dining room and media room while keeping easy flow from space to space.
-Mike Larson Estate Photography
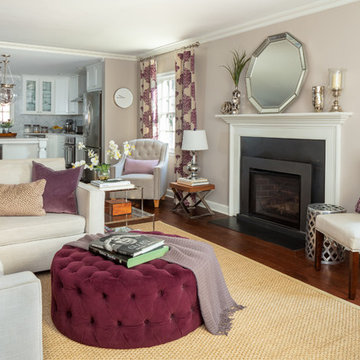
Living Room
Example of a mid-sized trendy formal and open concept bamboo floor and brown floor living room design in Other with white walls, a standard fireplace and a stone fireplace
Example of a mid-sized trendy formal and open concept bamboo floor and brown floor living room design in Other with white walls, a standard fireplace and a stone fireplace
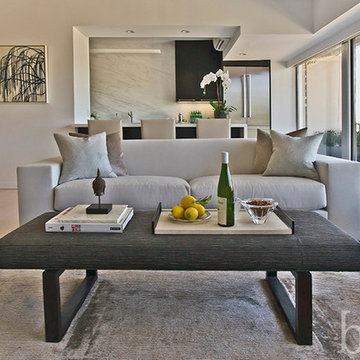
Barondes Morris Design
photo by Derrick Ray
Inspiration for a mid-sized contemporary open concept bamboo floor living room remodel in Los Angeles with white walls, no fireplace and a media wall
Inspiration for a mid-sized contemporary open concept bamboo floor living room remodel in Los Angeles with white walls, no fireplace and a media wall
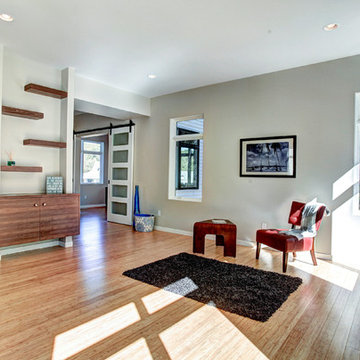
Photos by Kaity
Interiors by Ashley Cole Design
Architecture by David Maxam
Inspiration for a large contemporary open concept bamboo floor family room remodel in Grand Rapids with gray walls, no fireplace and a wall-mounted tv
Inspiration for a large contemporary open concept bamboo floor family room remodel in Grand Rapids with gray walls, no fireplace and a wall-mounted tv
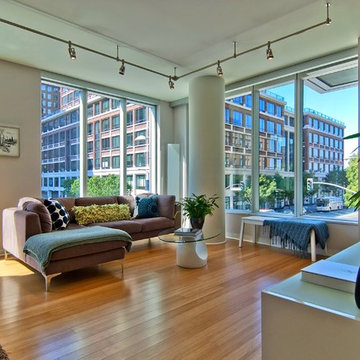
Living area within the great room featuring light bamboo floors, modern track lighting, refurbished and new furniture, white and black kitchen.
Photo by LuxeHomeTours
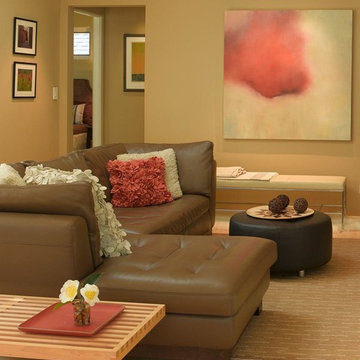
Photography by Ken Gutmaker
Living room - small contemporary open concept bamboo floor living room idea in San Francisco with brown walls
Living room - small contemporary open concept bamboo floor living room idea in San Francisco with brown walls
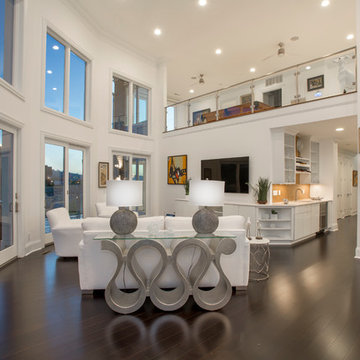
This gorgeous Award-Winning custom built home was designed for its views of the Ohio River, but what makes it even more unique is the contemporary, white-out interior.
On entering the home, a 19' ceiling greets you and then opens up again as you travel down the entry hall into the large open living space. The back wall is largely made of windows on the house's curve, which follows the river's bend and leads to a wrap-around IPE-deck with glass railings.
The master suite offers a mounted fireplace on a glass ceramic wall, an accent wall of mirrors with contemporary sconces, and a wall of sliding glass doors that open up to the wrap around deck that overlooks the Ohio River.
The Master-bathroom includes an over-sized shower with offset heads, a dry sauna, and a two-sided mirror for double vanities.
On the second floor, you will find a large balcony with glass railings that overlooks the large open living space on the first floor. Two bedrooms are connected by a bathroom suite, are pierced by natural light from openings to the foyer.
This home also has a bourbon bar room, a finished bonus room over the garage, custom corbel overhangs and limestone accents on the exterior and many other modern finishes.
Photos by Grupenhof Photography
Contemporary Living Space Ideas
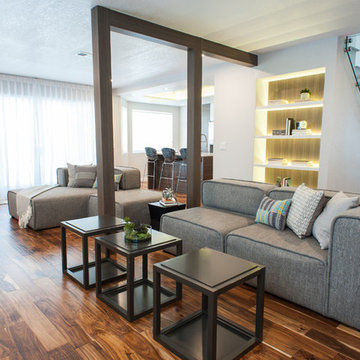
Living room - large contemporary formal and open concept brown floor and bamboo floor living room idea in Orange County with beige walls and no fireplace
3









