Contemporary Living Space Ideas
Refine by:
Budget
Sort by:Popular Today
21 - 40 of 267 photos
Item 1 of 3
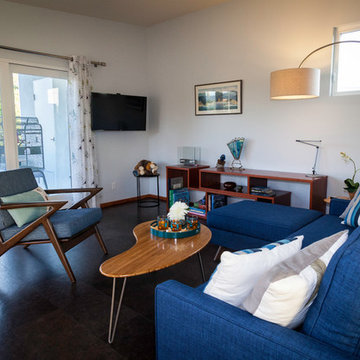
Second story addition, interior & exterior renovation of an existing mid-century home on a neighborhood street. New second floor living room with cork floors, reclaimed wood base and fiberglass windows and doors. Photography by T. Christian Gapen
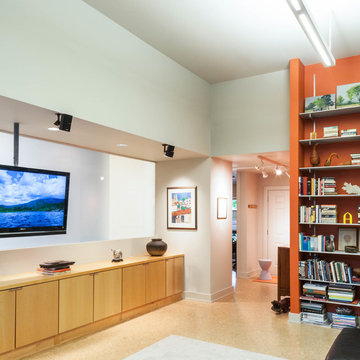
Sanjay Jani
Inspiration for a mid-sized contemporary open concept cork floor living room remodel in Cedar Rapids with white walls, a standard fireplace and a metal fireplace
Inspiration for a mid-sized contemporary open concept cork floor living room remodel in Cedar Rapids with white walls, a standard fireplace and a metal fireplace
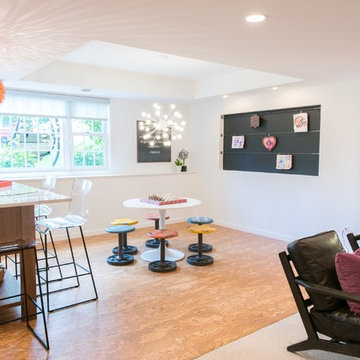
This area focuses on a game and craft table with adjacent artwork display and snack room. A cork floor provides depth and defined play area. A family with kids who likes games, craft projects, reading, and hanging out with friends desired to transform an unfinished basement into an interactive space. Photo by John Swee of Dodge Creative.
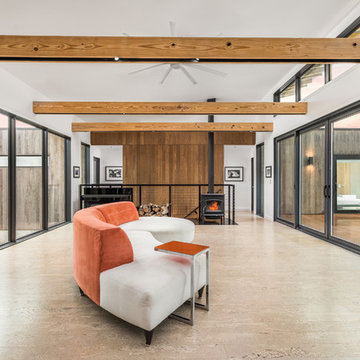
View of Living Room from Kitchen - Architecture/Interiors: HAUS | Architecture For Modern Lifestyles - Construction Management: WERK | Building Modern - Photography: The Home Aesthetic
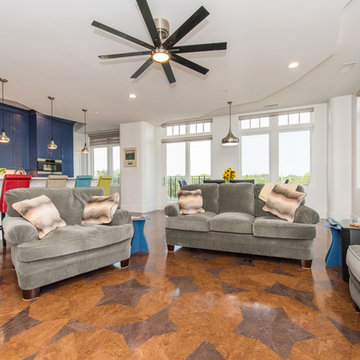
Dan Denardo
Trendy cork floor and brown floor living room photo in Other with white walls and a wall-mounted tv
Trendy cork floor and brown floor living room photo in Other with white walls and a wall-mounted tv
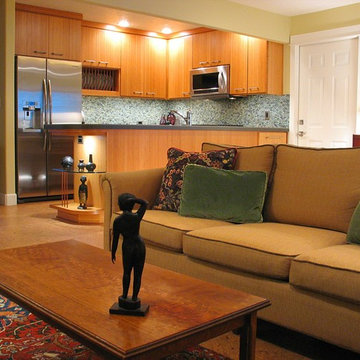
Photo Credit: Fred Ingram
Family room library - small contemporary open concept cork floor family room library idea in Portland with yellow walls, no fireplace and a wall-mounted tv
Family room library - small contemporary open concept cork floor family room library idea in Portland with yellow walls, no fireplace and a wall-mounted tv
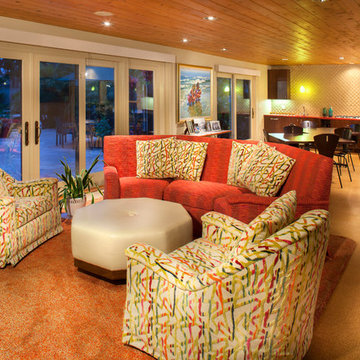
Paul Body
Inspiration for a contemporary cork floor family room remodel in San Diego
Inspiration for a contemporary cork floor family room remodel in San Diego
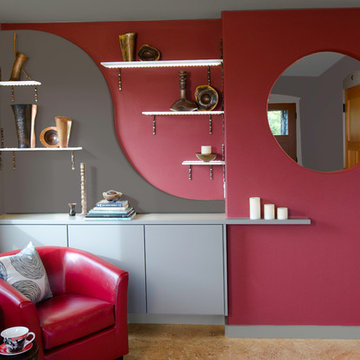
The portal cut-out provides a definition of spaces yet a view to the front door. From the entry hallway, one sees the great view beyond. The recessed display shelf area has a curved layered wall giving dimension to the back wall. The shelves are etched glass butted into LED tape which disperses the light throughout the floating glass shelves, illuminating the artwork.
Photography by Kevin Felts.
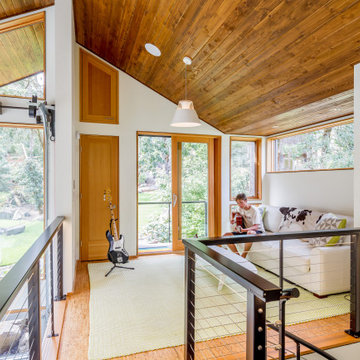
Mid-sized trendy loft-style cork floor and brown floor family room photo in Other with a music area, white walls, no fireplace and no tv
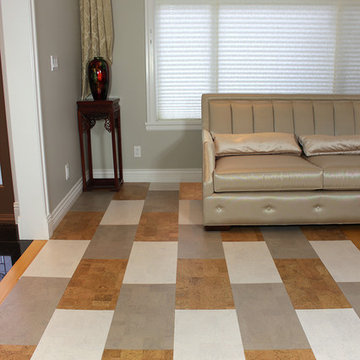
Three Toned "Leather" pattern in 6mm cork glue down tiles. Forna's Leather, White Leather and Gray Leather have been combined to create this unique floor.
https://www.icorkfloor.com/store/product-category/cork-tiles-6mm/
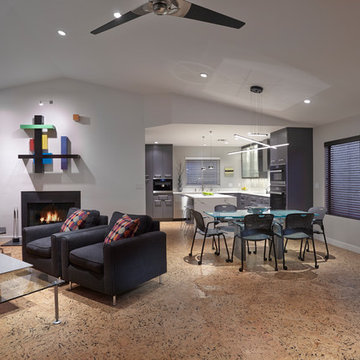
Family room - mid-sized contemporary open concept cork floor and multicolored floor family room idea in Phoenix with a bar, white walls, a standard fireplace and a concrete fireplace
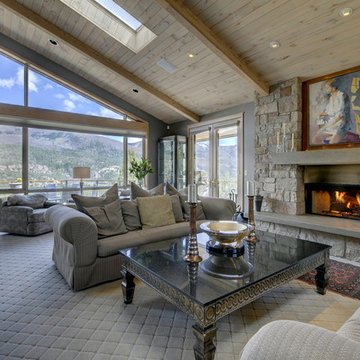
www.realestatedurango.com/coldwell-banker-media-team, courtesy of Bobbie Carll, Broker
Living room - large contemporary open concept cork floor and gray floor living room idea in Other with a standard fireplace and a stone fireplace
Living room - large contemporary open concept cork floor and gray floor living room idea in Other with a standard fireplace and a stone fireplace
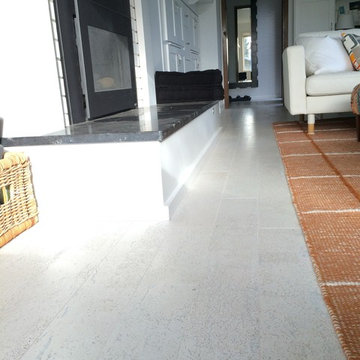
We installed white cork throughout this artist's contemporary home.
Inspiration for a mid-sized contemporary enclosed cork floor living room remodel in Other with white walls, a standard fireplace and a brick fireplace
Inspiration for a mid-sized contemporary enclosed cork floor living room remodel in Other with white walls, a standard fireplace and a brick fireplace
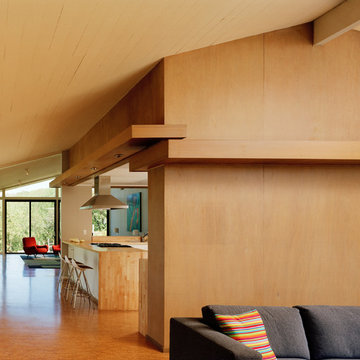
Living Room
Inspiration for a mid-sized contemporary open concept cork floor living room remodel in San Francisco with a standard fireplace and a brick fireplace
Inspiration for a mid-sized contemporary open concept cork floor living room remodel in San Francisco with a standard fireplace and a brick fireplace
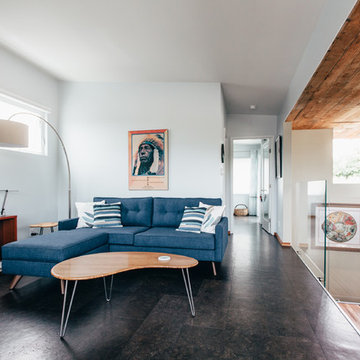
Second story addition, interior & exterior renovation of an existing mid-century home on a neighborhood street. New second floor living room with cork floors, reclaimed wood base and fiberglass windows and doors. Kappen Photography
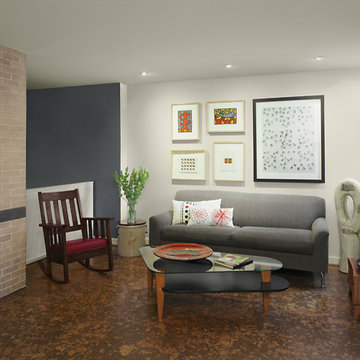
Photo Credit: Bjorg Magnea
Living room - small contemporary open concept cork floor living room idea in New York with gray walls, no fireplace and no tv
Living room - small contemporary open concept cork floor living room idea in New York with gray walls, no fireplace and no tv
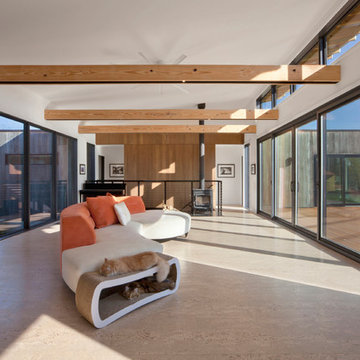
View of Living Room from Kitchen - Architecture/Interiors: HAUS | Architecture For Modern Lifestyles - Construction Management: WERK | Building Modern - Photography: HAUS
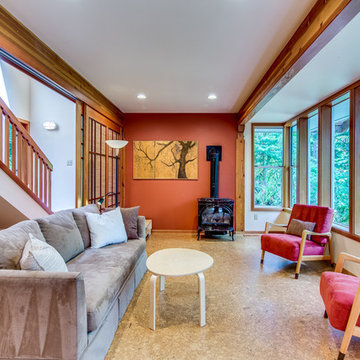
mike@seidlphoto.com
Example of a mid-sized trendy open concept cork floor family room design in Seattle with orange walls and a standard fireplace
Example of a mid-sized trendy open concept cork floor family room design in Seattle with orange walls and a standard fireplace
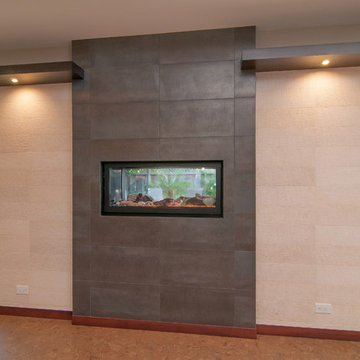
Scott DuBose
Family room - contemporary open concept cork floor family room idea in San Francisco with a two-sided fireplace, a tile fireplace and a wall-mounted tv
Family room - contemporary open concept cork floor family room idea in San Francisco with a two-sided fireplace, a tile fireplace and a wall-mounted tv
Contemporary Living Space Ideas
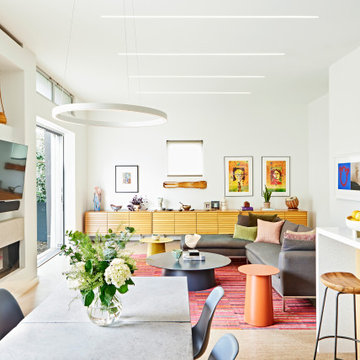
Living room - contemporary cork floor living room idea in Los Angeles with white walls, a ribbon fireplace, a concrete fireplace and a wall-mounted tv
2









