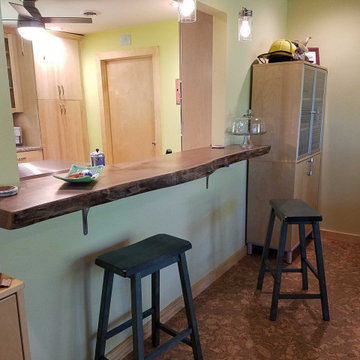Contemporary Living Space Ideas
Refine by:
Budget
Sort by:Popular Today
61 - 80 of 267 photos
Item 1 of 3
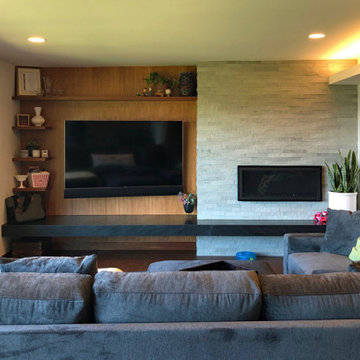
Large trendy open concept cork floor, brown floor and wood wall living room photo in Portland with white walls, a ribbon fireplace, a tile fireplace and a media wall
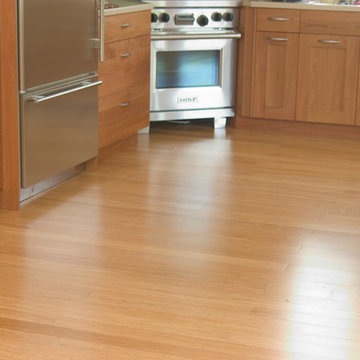
This honey maple colored bamboo floor is the hardest type of bamboo available. You can hit it with a hammer and it won't dent! The product comes in a click-lock construction, so you can roll out a layer of cork cushion underneath it. The product works well next to Maple and Birch cabinets and trim due to the veins of color and tone found in the bamboo.
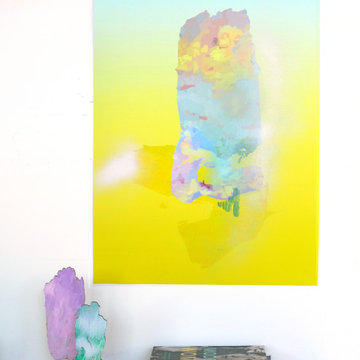
Artwork by artist Anne Hayden Stevens, available at annestevens.com
30x22" print, 'Mountain'
6x3x2" standing sculpture, 'Mountain'.
5x2x2" standing sculpture, 'Mountain'.
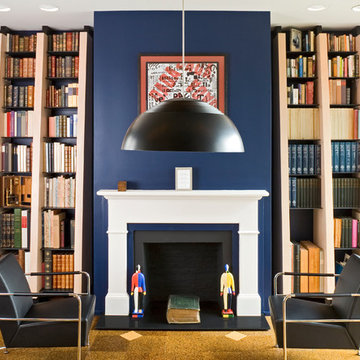
Photography by Ron Blunt Architectural Photography
Inspiration for a mid-sized contemporary enclosed cork floor living room remodel in DC Metro with blue walls and a standard fireplace
Inspiration for a mid-sized contemporary enclosed cork floor living room remodel in DC Metro with blue walls and a standard fireplace
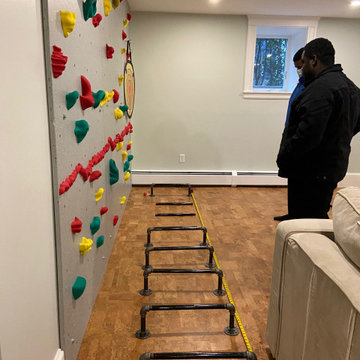
This growing family needed more crawl space, but love their antique Craftsman style home. An addition expanded the kitchen, made space for a primary bedroom and 2nd bath on the upper level. The large finished basement provides plenty of space for play and for gathering, as well as a bedroom and bath for visiting family and friends. This home was designed to be lived-in and well-loved, honoring the warmth and comfort of its original 1920s style.
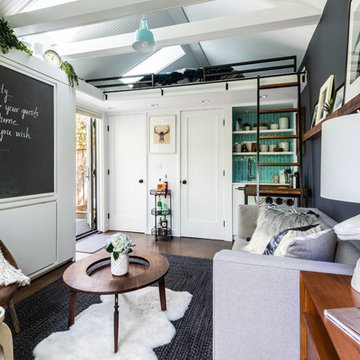
Custom, collapsable coffee table built by Ben Cruzat.
Custom couch designed by Jeff Pelletier, AIA, CPHC, and built by Couch Seattle.
Photos by Andrew Giammarco Photography.
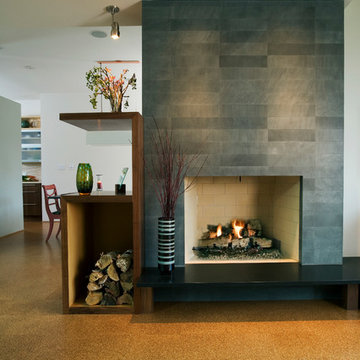
Linda Oyama Bryan
Living room - contemporary cork floor living room idea in Chicago
Living room - contemporary cork floor living room idea in Chicago
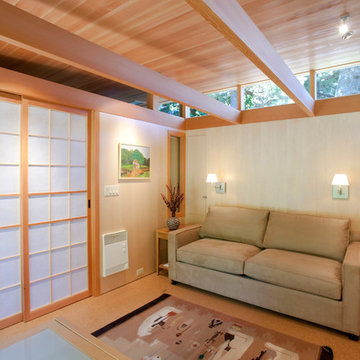
Blaine Truitt Covert
Inspiration for a small contemporary enclosed cork floor living room remodel in Portland with beige walls and no fireplace
Inspiration for a small contemporary enclosed cork floor living room remodel in Portland with beige walls and no fireplace
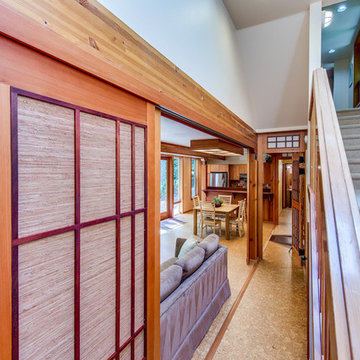
mike@seidlphoto.com
Example of a mid-sized trendy open concept cork floor family room design in Seattle with orange walls and a standard fireplace
Example of a mid-sized trendy open concept cork floor family room design in Seattle with orange walls and a standard fireplace
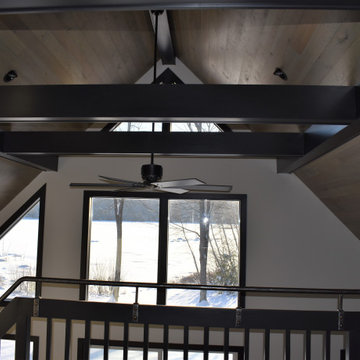
Housewright Construction had the pleasure of renovating this 1980's lake house in central NH. We stripped down the old tongue and grove pine, re-insulated, replaced all of the flooring, installed a custom stained wood ceiling, gutted the Kitchen and bathrooms and added a custom fireplace. Outside we installed new siding, replaced the windows, installed a new deck, screened in porch and farmers porch and outdoor shower. This lake house will be a family favorite for years to come!

Contractor: Gary Howe Construction Photography: Roger Turk
Example of a trendy cork floor family room design in Seattle
Example of a trendy cork floor family room design in Seattle
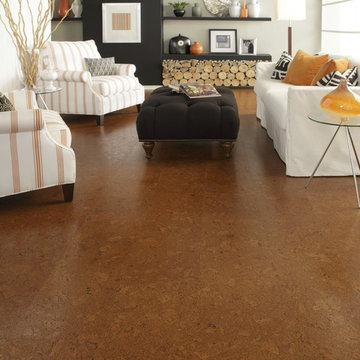
Lisbon Cork Co. Ltd. Fine Cork Flooring combines the beauty of a natural material with the comfort of a cushioned surface. It is durable, acoustical, and a great insulator. The bark of the cork tree is peeled without destroying the tree and it grows back within nine years, ready to be harvested again. Warm to the touch and resilient, cork floors are a joy to live with. Cork is considered a green product because the same tree can be harvested numerous times.
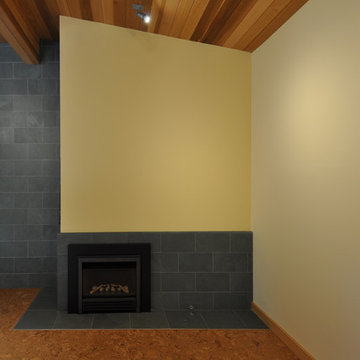
grouparchitect
Example of a mid-sized trendy open concept cork floor game room design in Seattle with yellow walls, a standard fireplace and a tile fireplace
Example of a mid-sized trendy open concept cork floor game room design in Seattle with yellow walls, a standard fireplace and a tile fireplace
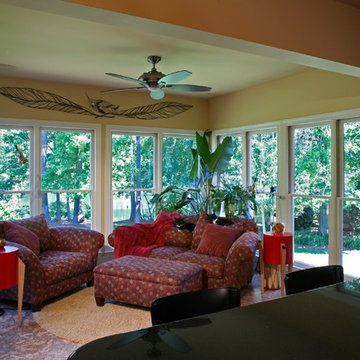
Dennis Nodine & David Tyson
Mid-sized trendy cork floor sunroom photo in Charlotte with no fireplace and a standard ceiling
Mid-sized trendy cork floor sunroom photo in Charlotte with no fireplace and a standard ceiling

This colorful Contemporary design / build project started as an Addition but included new cork flooring and painting throughout the home. The Kitchen also included the creation of a new pantry closet with wire shelving and the Family Room was converted into a beautiful Library with space for the whole family. The homeowner has a passion for picking paint colors and enjoyed selecting the colors for each room. The home is now a bright mix of modern trends such as the barn doors and chalkboard surfaces contrasted by classic LA touches such as the detail surrounding the Living Room fireplace. The Master Bedroom is now a Master Suite complete with high-ceilings making the room feel larger and airy. Perfect for warm Southern California weather! Speaking of the outdoors, the sliding doors to the green backyard ensure that this white room still feels as colorful as the rest of the home. The Master Bathroom features bamboo cabinetry with his and hers sinks. The light blue walls make the blue and white floor really pop. The shower offers the homeowners a bench and niche for comfort and sliding glass doors and subway tile for style. The Library / Family Room features custom built-in bookcases, barn door and a window seat; a readers dream! The Children’s Room and Dining Room both received new paint and flooring as part of their makeover. However the Children’s Bedroom also received a new closet and reading nook. The fireplace in the Living Room was made more stylish by painting it to match the walls – one of the only white spaces in the home! However the deep blue accent wall with floating shelves ensure that guests are prepared to see serious pops of color throughout the rest of the home. The home features art by Drica Lobo ( https://www.dricalobo.com/home)
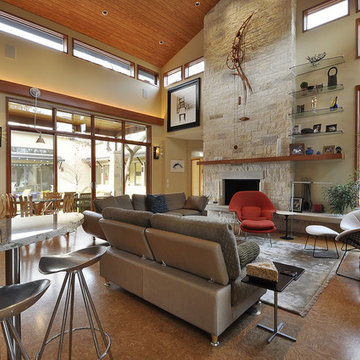
Nestled between multiple stands of Live Oak trees, the Westlake Residence is a contemporary Texas Hill Country home. The house is designed to accommodate the entire family, yet flexible in its design to be able to scale down into living only in 2,200 square feet when the children leave in several years. The home includes many state-of-the-art green features and multiple flex spaces capable of hosting large gatherings or small, intimate groups. The flow and design of the home provides for privacy from surrounding properties and streets, as well as to focus all of the entertaining to the center of the home. Finished in late 2006, the home features Icynene insulation, cork floors and thermal chimneys to exit warm air in the expansive family room.
Photography by Allison Cartwright
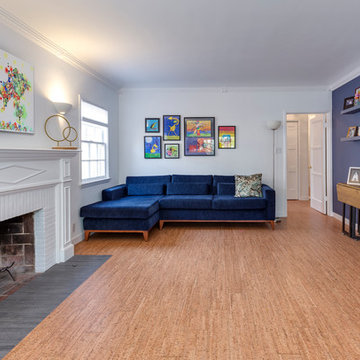
This colorful Contemporary design / build project started as an Addition but included new cork flooring and painting throughout the home. The Kitchen also included the creation of a new pantry closet with wire shelving and the Family Room was converted into a beautiful Library with space for the whole family. The homeowner has a passion for picking paint colors and enjoyed selecting the colors for each room. The home is now a bright mix of modern trends such as the barn doors and chalkboard surfaces contrasted by classic LA touches such as the detail surrounding the Living Room fireplace. The Master Bedroom is now a Master Suite complete with high-ceilings making the room feel larger and airy. Perfect for warm Southern California weather! Speaking of the outdoors, the sliding doors to the green backyard ensure that this white room still feels as colorful as the rest of the home. The Master Bathroom features bamboo cabinetry with his and hers sinks. The light blue walls make the blue and white floor really pop. The shower offers the homeowners a bench and niche for comfort and sliding glass doors and subway tile for style. The Library / Family Room features custom built-in bookcases, barn door and a window seat; a readers dream! The Children’s Room and Dining Room both received new paint and flooring as part of their makeover. However the Children’s Bedroom also received a new closet and reading nook. The fireplace in the Living Room was made more stylish by painting it to match the walls – one of the only white spaces in the home! However the deep blue accent wall with floating shelves ensure that guests are prepared to see serious pops of color throughout the rest of the home. The home features art by Drica Lobo ( https://www.dricalobo.com/home)

We installed white cork throughout this artist's contemporary home.
Inspiration for a mid-sized contemporary enclosed cork floor living room remodel in Other with white walls, a stone fireplace and a standard fireplace
Inspiration for a mid-sized contemporary enclosed cork floor living room remodel in Other with white walls, a stone fireplace and a standard fireplace
Contemporary Living Space Ideas
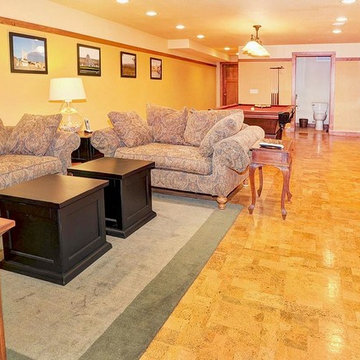
Photo By: Bill Alexander.
The subtle patterns to the cork floor add interest to the rec room
Large trendy open concept cork floor game room photo in Milwaukee with yellow walls, no fireplace and no tv
Large trendy open concept cork floor game room photo in Milwaukee with yellow walls, no fireplace and no tv
4










