Contemporary Living Space Ideas
Refine by:
Budget
Sort by:Popular Today
121 - 140 of 1,186 photos
Item 1 of 3
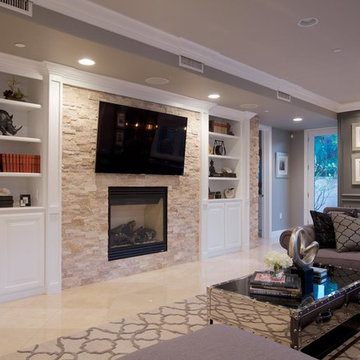
Family room - large contemporary open concept limestone floor family room idea in Orange County with a bar, beige walls, no fireplace and a wall-mounted tv
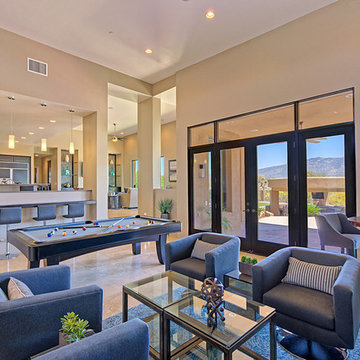
Bill George
Inspiration for a large contemporary open concept limestone floor and beige floor game room remodel in Phoenix with beige walls and no tv
Inspiration for a large contemporary open concept limestone floor and beige floor game room remodel in Phoenix with beige walls and no tv
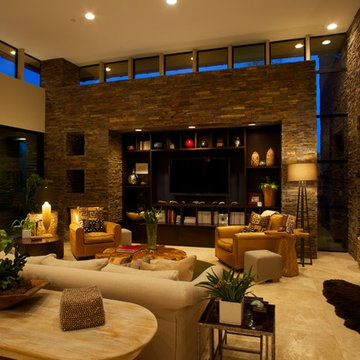
The entertainment center is built into the stone walls of the living room which is framed by ribbon windows. Photography by Daniel Snyder
Example of a large trendy open concept limestone floor and beige floor living room design in Phoenix with beige walls, a standard fireplace, a stone fireplace and a media wall
Example of a large trendy open concept limestone floor and beige floor living room design in Phoenix with beige walls, a standard fireplace, a stone fireplace and a media wall
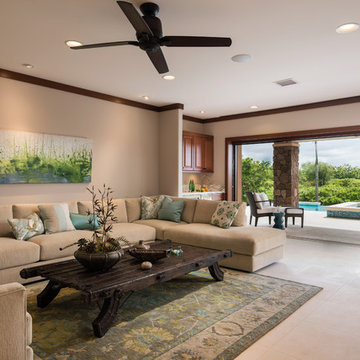
Trendy limestone floor and beige floor family room photo in Hawaii with beige walls
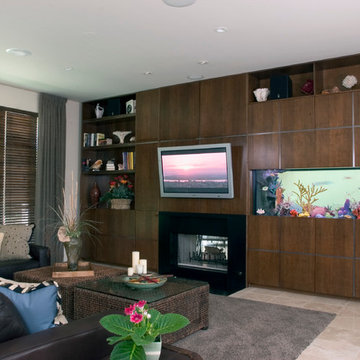
Photography by Linda Oyama Bryan. http://pickellbuilders.com. Family Room features limestone tile floors, contemporary built-in Walnut entertainment center, stone surround fireplace and salt water fish tank.
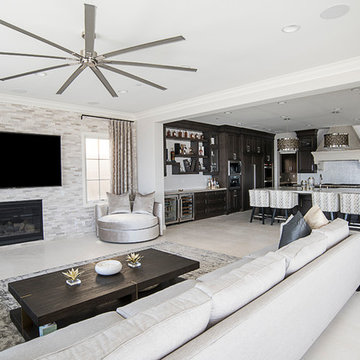
Design by 27 Diamonds Interior Design
www.27diamonds.com
Living room - mid-sized contemporary formal and open concept limestone floor living room idea in Orange County with a standard fireplace, a tile fireplace and a wall-mounted tv
Living room - mid-sized contemporary formal and open concept limestone floor living room idea in Orange County with a standard fireplace, a tile fireplace and a wall-mounted tv
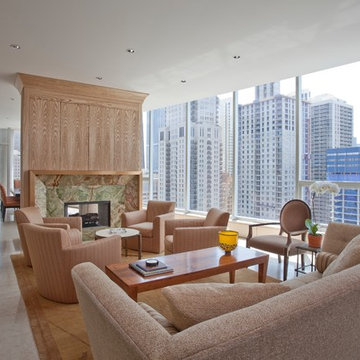
Example of a large trendy open concept limestone floor and beige floor living room design in Chicago with beige walls, a two-sided fireplace, a stone fireplace and a concealed tv
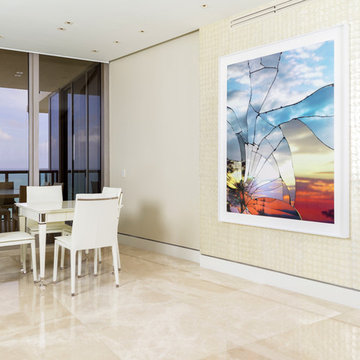
Mid-sized trendy formal and open concept limestone floor living room photo in Miami with beige walls, no fireplace and no tv
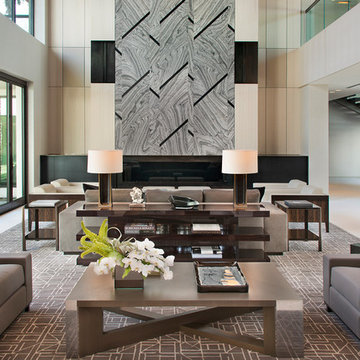
Blue Ocean Photography
Large trendy formal and open concept limestone floor living room photo in Miami with beige walls, a ribbon fireplace, a metal fireplace and no tv
Large trendy formal and open concept limestone floor living room photo in Miami with beige walls, a ribbon fireplace, a metal fireplace and no tv
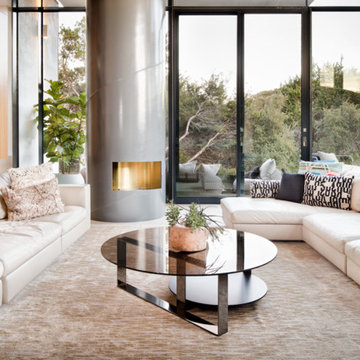
Inspiration for a huge contemporary open concept limestone floor living room remodel in Austin with a bar, a hanging fireplace, a metal fireplace and a media wall
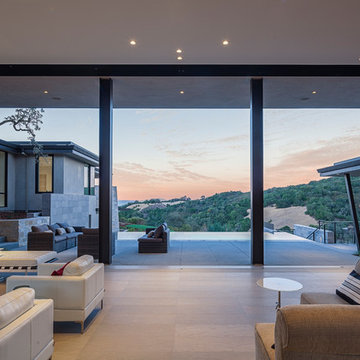
Frank Paul Perez, Red Lily Studios
Living room - huge contemporary formal and open concept limestone floor and beige floor living room idea in San Francisco with beige walls, a two-sided fireplace, a stone fireplace and no tv
Living room - huge contemporary formal and open concept limestone floor and beige floor living room idea in San Francisco with beige walls, a two-sided fireplace, a stone fireplace and no tv
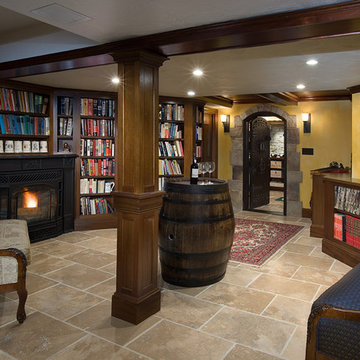
Charles River Wine Cellars is responsible for some amazing multi-room wine cellars. Each space has its own unique attributes and theme. Boston Blend Round, Mosaic, and Square & Rectangular thin stone veneer provided by Stoneyard.com has been used in many of these projects. Visit www.stoneyard.com/crwc for more information, photos, and video.
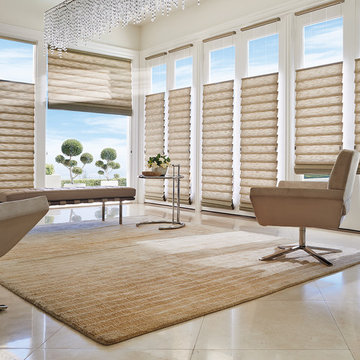
These beautiful shades provide functional needs while enhancing the view.
Inspiration for a large contemporary open concept limestone floor living room remodel in Denver with white walls, no tv and no fireplace
Inspiration for a large contemporary open concept limestone floor living room remodel in Denver with white walls, no tv and no fireplace
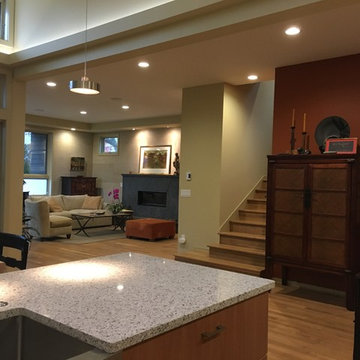
Example of a mid-sized trendy enclosed limestone floor and brown floor living room design in Seattle with beige walls, a standard fireplace and a concrete fireplace
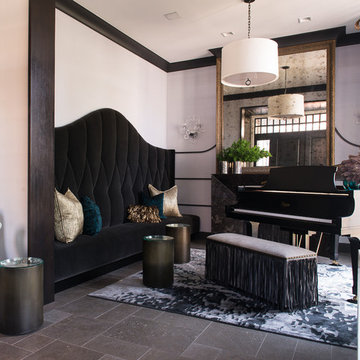
Karen Knecht Photography
Small trendy enclosed limestone floor living room photo in Chicago with a music area
Small trendy enclosed limestone floor living room photo in Chicago with a music area
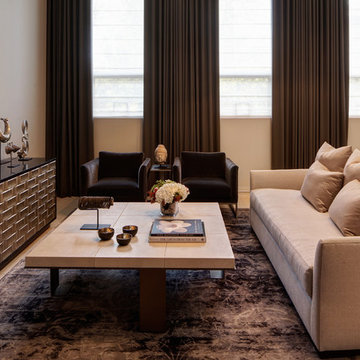
Custom Grey Sofa with shagreen coffee table. Blue draperies.Mohair upholstered Milo Baughman chairs. Stainless steel kitchen cabinets
Living room - small contemporary enclosed limestone floor and beige floor living room idea in Chicago with gray walls and a wall-mounted tv
Living room - small contemporary enclosed limestone floor and beige floor living room idea in Chicago with gray walls and a wall-mounted tv
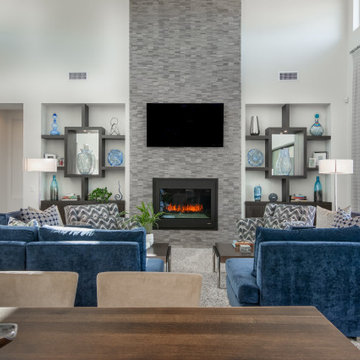
Great Room featuring a symmetrical seating arrangement with custom made blue sectional sofas and custom made modern swivel chairs. Grounded with a neutral shag area rug. Custom designed built-in cabinetry.
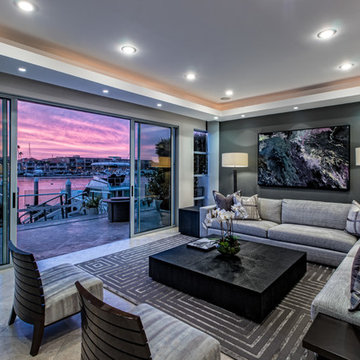
custom sectional with Kravet fabric, pillows are Kravet fabric, rug is Kravet, lounge chairs are Costantini, cocktail table is Restoration Hardware, Lamps are Restoration Hardware, Books are Aussouline, Art was custom commissioned.
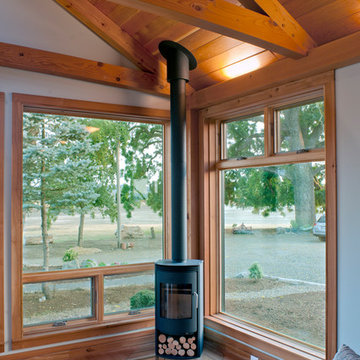
Phil and Rocio, little did you know how perfect your timing was when you came to us and asked for a “small but perfect home”. Fertile ground indeed as we thought about working on something like a precious gem, or what we’re calling a NEW Jewel.
So many of our clients now are building smaller homes because they simply don’t need a bigger one. Seems smart for many reasons: less vacuuming, less heating and cooling, less taxes. And for many, less strain on the finances as we get to the point where retirement shines bright and hopeful.
For the jewel of a home we wanted to start with 1,000 square feet. Enough room for a pleasant common area, a couple of away rooms for bed and work, a couple of bathrooms and yes to a mudroom and pantry. (For Phil and Rocio’s, we ended up with 1,140 square feet.)
The Jewel would not compromise on design intent, envelope or craft intensity. This is the big benefit of the smaller footprint, of course. By using a pure and simple form for the house volume, a true jewel would have enough money in the budget for the highest quality materials, net-zero levels of insulation, triple pane windows, and a high-efficiency heat pump. Additionally, the doors would be handcrafted, the cabinets solid wood, the finishes exquisite, and craftsmanship shudderingly excellent.
Our many thanks to Phil and Rocio for including us in their dream home project. It is truly a Jewel!
From the homeowners (read their full note here):
“It is quite difficult to express the deep sense of gratitude we feel towards everyone that contributed to the Jewel…many of which I don’t have the ability to send this to, or even be able to name. The artistic, creative flair combined with real-life practicality is a major component of our place we will love for many years to come.
Please pass on our thanks to everyone that was involved. We look forward to visits from any and all as time goes by."
–Phil and Rocio
Read more about the first steps for this Jewel on our blog.
Reclaimed Wood, Kitchen Cabinetry, Bedroom Door: Pioneer Millworks
Entry door: NEWwoodworks
Professional Photos: Loren Nelson Photography
Contemporary Living Space Ideas
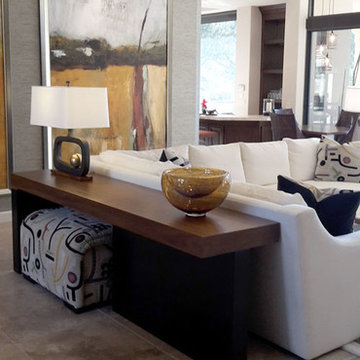
Mid-sized trendy open concept limestone floor and beige floor living room photo in Other with beige walls, a standard fireplace, a tile fireplace and no tv
7









